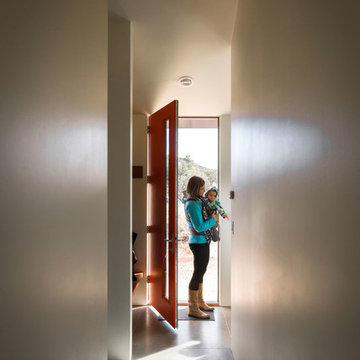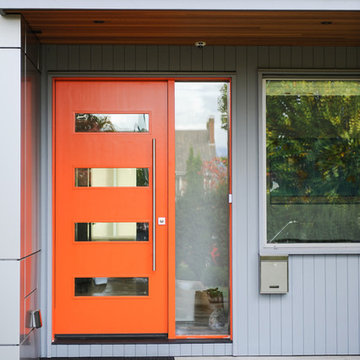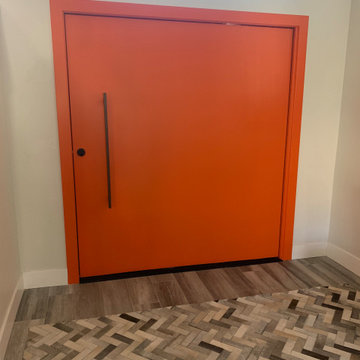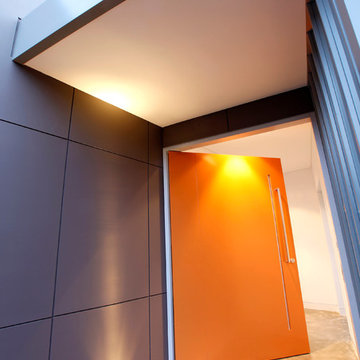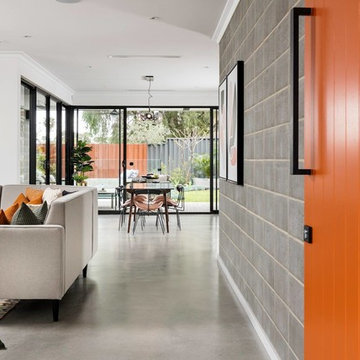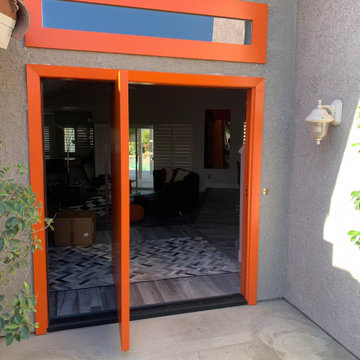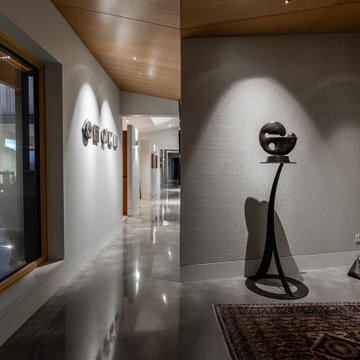コンテンポラリースタイルの玄関 (コンクリートの床、オレンジのドア) の写真
絞り込み:
資材コスト
並び替え:今日の人気順
写真 1〜20 枚目(全 26 枚)
1/4
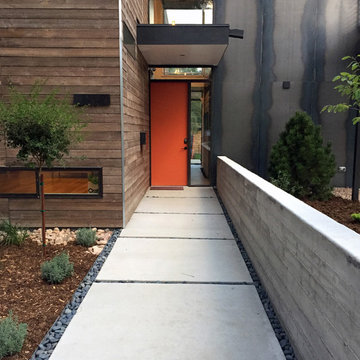
Modern Contemporary Front Entry.
Front Yard Outdoor Living Area in Wash Park, Denver.
デンバーにあるコンテンポラリースタイルのおしゃれな玄関ドア (茶色い壁、コンクリートの床、オレンジのドア) の写真
デンバーにあるコンテンポラリースタイルのおしゃれな玄関ドア (茶色い壁、コンクリートの床、オレンジのドア) の写真
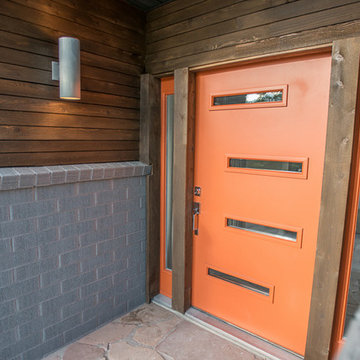
Skhepnerphotography.blogspot.com
ソルトレイクシティにある高級な広いコンテンポラリースタイルのおしゃれな玄関ドア (グレーの壁、コンクリートの床、オレンジのドア) の写真
ソルトレイクシティにある高級な広いコンテンポラリースタイルのおしゃれな玄関ドア (グレーの壁、コンクリートの床、オレンジのドア) の写真
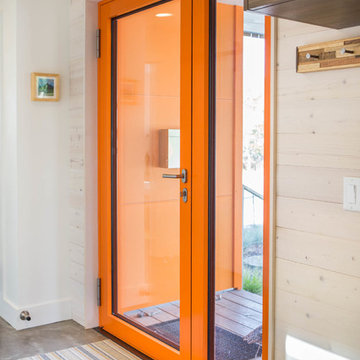
This Bozeman, Montana tiny house residence blends an innovative use of space with high-performance Glo aluminum doors and proper building orientation. Situated specifically, taking advantage of the sun to power the Solar panels located on the southern side of the house. Careful consideration given to the floor plan allows this home to maximize space and keep the small footprint.
Full light exterior doors provide multiple access points across this house. The full lite entry doors provide plenty of natural light to this minimalist home. A full lite entry door adorned with a sidelite provide natural light for the cozy entrance.
This home uses stairs to connect the living spaces and bedrooms. The living and dining areas have soaring ceiling heights thanks to the inventive use of a loft above the kitchen. The living room space is optimized with a well placed window seat and the dining area bench provides comfortable seating on one side of the table to maximize space. Modern design principles and sustainable building practices create a comfortable home with a small footprint on an urban lot. The one car garage complements this home and provides extra storage for the small footprint home.
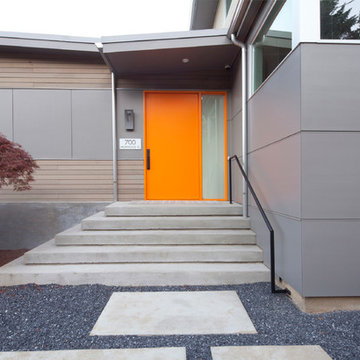
For this project, the entrance from the street is received by some steps taking you up to a custom pivotal door with a side window. The entrance canopy encloses the main entry. Photography by Charlie Schuck Photography
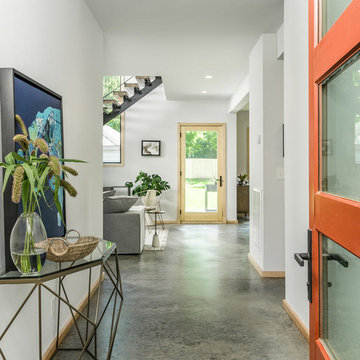
An aluminum clad door by Semco in Terra Cotta orange welcomes guests into the home.
ナッシュビルにある高級な小さなコンテンポラリースタイルのおしゃれな玄関ホール (白い壁、コンクリートの床、オレンジのドア、グレーの床) の写真
ナッシュビルにある高級な小さなコンテンポラリースタイルのおしゃれな玄関ホール (白い壁、コンクリートの床、オレンジのドア、グレーの床) の写真
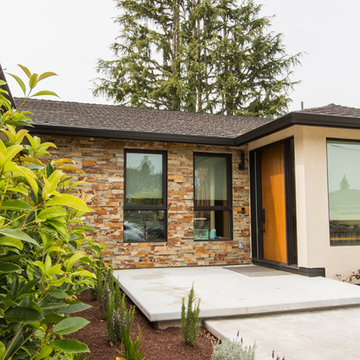
サンフランシスコにある高級な中くらいなコンテンポラリースタイルのおしゃれな玄関ドア (ベージュの壁、コンクリートの床、オレンジのドア、グレーの床) の写真
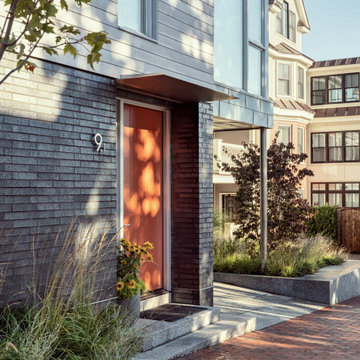
This colored street-entry front door leads into a 4-story modern family home with ocean views.
ポートランド(メイン)にあるコンテンポラリースタイルのおしゃれな玄関ドア (マルチカラーの壁、コンクリートの床、オレンジのドア、グレーの床、レンガ壁) の写真
ポートランド(メイン)にあるコンテンポラリースタイルのおしゃれな玄関ドア (マルチカラーの壁、コンクリートの床、オレンジのドア、グレーの床、レンガ壁) の写真
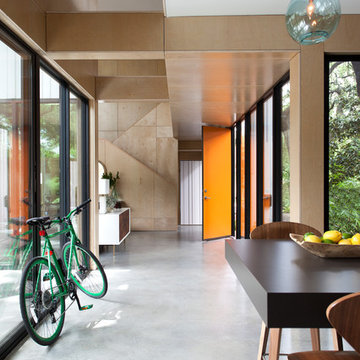
Ryann Ford Photography
オースティンにある広いコンテンポラリースタイルのおしゃれな玄関ホール (コンクリートの床、オレンジのドア、ベージュの壁、グレーの床) の写真
オースティンにある広いコンテンポラリースタイルのおしゃれな玄関ホール (コンクリートの床、オレンジのドア、ベージュの壁、グレーの床) の写真
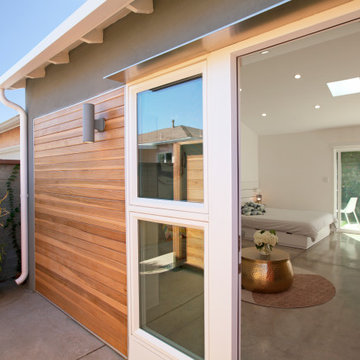
Front door open looking through to rear patio
ロサンゼルスにあるお手頃価格の小さなコンテンポラリースタイルのおしゃれな玄関ドア (白い壁、コンクリートの床、オレンジのドア、グレーの床、三角天井、白い天井) の写真
ロサンゼルスにあるお手頃価格の小さなコンテンポラリースタイルのおしゃれな玄関ドア (白い壁、コンクリートの床、オレンジのドア、グレーの床、三角天井、白い天井) の写真
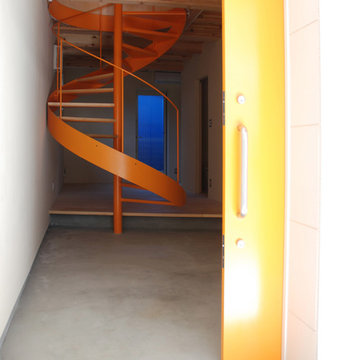
photo:アトリエハコ建築設計事務所
東京23区にある中くらいなコンテンポラリースタイルのおしゃれな玄関 (ベージュの壁、コンクリートの床、オレンジのドア、グレーの床) の写真
東京23区にある中くらいなコンテンポラリースタイルのおしゃれな玄関 (ベージュの壁、コンクリートの床、オレンジのドア、グレーの床) の写真
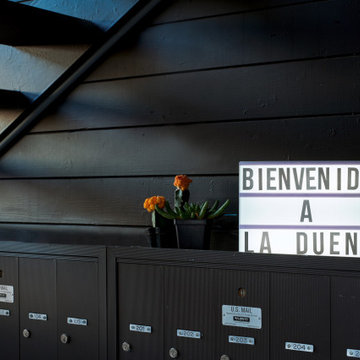
La reforma realizada por Jeanne optimiza la vida moderna, cada una de estos pisos ahora presenta de manera compacta y eficiente un plano de planta abierto y flexible, con sistemas de almacenamiento personalizados y paquetes de electrodomésticos modernos.
Este edificio de apartamentos, antes muy desatendido, presenta ahora estructuras robustas de paredes, pisos y techos recién formados que facilitan el control térmico y mantienen la humedad en niveles óptimos para brindar la mejor experiencia de vivienda privada en un contexto urbano de densidad media.
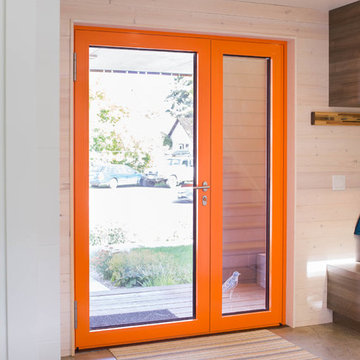
This Bozeman, Montana tiny house residence blends an innovative use of space with high-performance Glo aluminum doors and proper building orientation. Situated specifically, taking advantage of the sun to power the Solar panels located on the southern side of the house. Careful consideration given to the floor plan allows this home to maximize space and keep the small footprint.
Full light exterior doors provide multiple access points across this house. The full lite entry doors provide plenty of natural light to this minimalist home. A full lite entry door adorned with a sidelite provide natural light for the cozy entrance.
This home uses stairs to connect the living spaces and bedrooms. The living and dining areas have soaring ceiling heights thanks to the inventive use of a loft above the kitchen. The living room space is optimized with a well placed window seat and the dining area bench provides comfortable seating on one side of the table to maximize space. Modern design principles and sustainable building practices create a comfortable home with a small footprint on an urban lot. The one car garage complements this home and provides extra storage for the small footprint home.
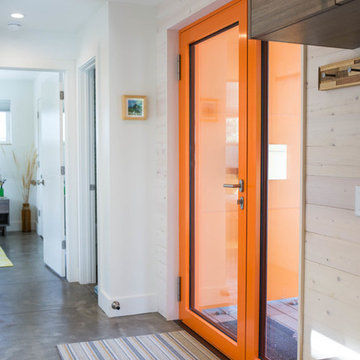
This Bozeman, Montana tiny house residence blends an innovative use of space with high-performance Glo aluminum doors and proper building orientation. Situated specifically, taking advantage of the sun to power the Solar panels located on the southern side of the house. Careful consideration given to the floor plan allows this home to maximize space and keep the small footprint.
Full light exterior doors provide multiple access points across this house. The full lite entry doors provide plenty of natural light to this minimalist home. A full lite entry door adorned with a sidelite provide natural light for the cozy entrance.
This home uses stairs to connect the living spaces and bedrooms. The living and dining areas have soaring ceiling heights thanks to the inventive use of a loft above the kitchen. The living room space is optimized with a well placed window seat and the dining area bench provides comfortable seating on one side of the table to maximize space. Modern design principles and sustainable building practices create a comfortable home with a small footprint on an urban lot. The one car garage complements this home and provides extra storage for the small footprint home.
コンテンポラリースタイルの玄関 (コンクリートの床、オレンジのドア) の写真
1
