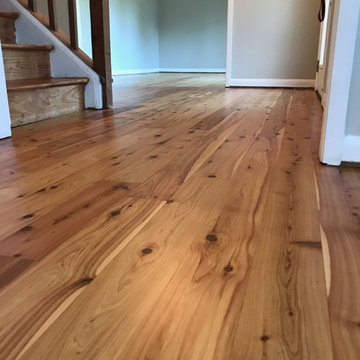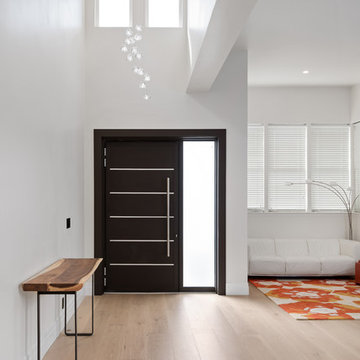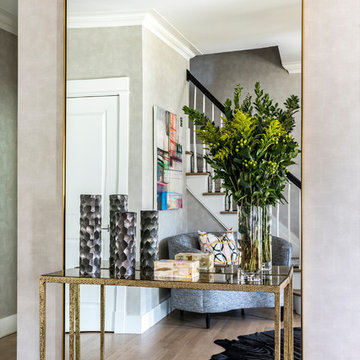コンテンポラリースタイルの玄関 (セラミックタイルの床、淡色無垢フローリング、大理石の床) の写真
絞り込み:
資材コスト
並び替え:今日の人気順
写真 1〜20 枚目(全 7,923 枚)
1/5

Foto: Jens Bergmann / KSB Architekten
フランクフルトにある高級な巨大なコンテンポラリースタイルのおしゃれなマッドルーム (白い壁、淡色無垢フローリング) の写真
フランクフルトにある高級な巨大なコンテンポラリースタイルのおしゃれなマッドルーム (白い壁、淡色無垢フローリング) の写真

Extension and refurbishment of a semi-detached house in Hern Hill.
Extensions are modern using modern materials whilst being respectful to the original house and surrounding fabric.
Views to the treetops beyond draw occupants from the entrance, through the house and down to the double height kitchen at garden level.
From the playroom window seat on the upper level, children (and adults) can climb onto a play-net suspended over the dining table.
The mezzanine library structure hangs from the roof apex with steel structure exposed, a place to relax or work with garden views and light. More on this - the built-in library joinery becomes part of the architecture as a storage wall and transforms into a gorgeous place to work looking out to the trees. There is also a sofa under large skylights to chill and read.
The kitchen and dining space has a Z-shaped double height space running through it with a full height pantry storage wall, large window seat and exposed brickwork running from inside to outside. The windows have slim frames and also stack fully for a fully indoor outdoor feel.
A holistic retrofit of the house provides a full thermal upgrade and passive stack ventilation throughout. The floor area of the house was doubled from 115m2 to 230m2 as part of the full house refurbishment and extension project.
A huge master bathroom is achieved with a freestanding bath, double sink, double shower and fantastic views without being overlooked.
The master bedroom has a walk-in wardrobe room with its own window.
The children's bathroom is fun with under the sea wallpaper as well as a separate shower and eaves bath tub under the skylight making great use of the eaves space.
The loft extension makes maximum use of the eaves to create two double bedrooms, an additional single eaves guest room / study and the eaves family bathroom.
5 bedrooms upstairs.

This detached home in West Dulwich was opened up & extended across the back to create a large open plan kitchen diner & seating area for the family to enjoy together. We added marble chequerboard tiles in the entrance and oak herringbone parquet in the main living area
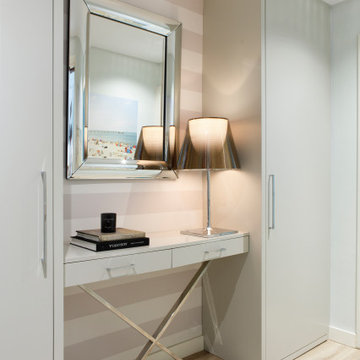
El recibidor, de líneas sencillas, cuenta con sendos armarios roperos a lado y lado de una consola, todo diseñado a medida por Tinda’s Project y con el acabado gris topo que caracteriza la paleta cromática de todos sus proyectos. En estos mismos tonos se ha elegido también el papel de rayas horizontales de la pared.
Mobiliario diseñado a medida por Tinda ́s Project. Lámpara de sobremesa, de Flos. Espejo, de Schuller. Libros y vela, de Luzio.

Entry foyer with millwork storage
ロサンゼルスにある高級な中くらいなコンテンポラリースタイルのおしゃれな玄関ロビー (白い壁、淡色無垢フローリング、濃色木目調のドア、茶色い床) の写真
ロサンゼルスにある高級な中くらいなコンテンポラリースタイルのおしゃれな玄関ロビー (白い壁、淡色無垢フローリング、濃色木目調のドア、茶色い床) の写真
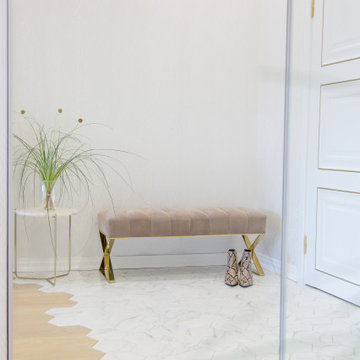
サンクトペテルブルクにあるお手頃価格の中くらいなコンテンポラリースタイルのおしゃれな玄関ドア (白い壁、セラミックタイルの床、白いドア、白い床) の写真
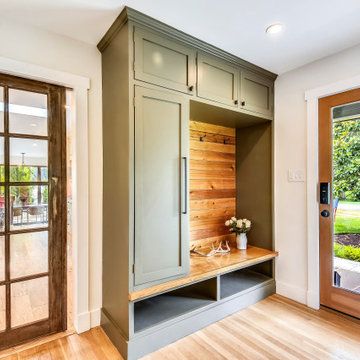
ワシントンD.C.にあるコンテンポラリースタイルのおしゃれなマッドルーム (白い壁、淡色無垢フローリング、ガラスドア、ベージュの床) の写真
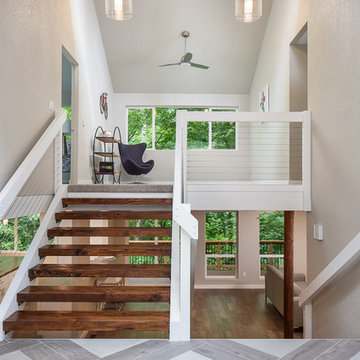
Large front entry of this split level received a new tile floor. Existing stair treads were refinished and stained. Cable railing was added to enhance the openness of the entry way.
Fred Ueckert
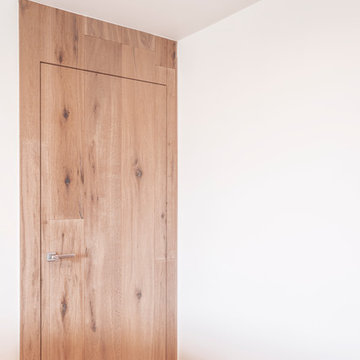
Porta filo muro con cerniere a scomparsa. Finitura con assi del pavimento.
他の地域にあるコンテンポラリースタイルのおしゃれな玄関ホール (淡色無垢フローリング、淡色木目調のドア、茶色い床) の写真
他の地域にあるコンテンポラリースタイルのおしゃれな玄関ホール (淡色無垢フローリング、淡色木目調のドア、茶色い床) の写真

Joshua Caldwell
ソルトレイクシティにあるラグジュアリーな巨大なコンテンポラリースタイルのおしゃれな玄関ドア (白い壁、淡色無垢フローリング、淡色木目調のドア、ベージュの床) の写真
ソルトレイクシティにあるラグジュアリーな巨大なコンテンポラリースタイルのおしゃれな玄関ドア (白い壁、淡色無垢フローリング、淡色木目調のドア、ベージュの床) の写真
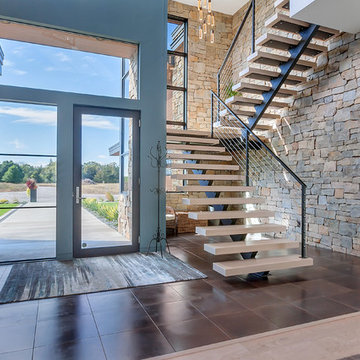
Lynnette Bauer - 360REI
ミネアポリスにある高級な広いコンテンポラリースタイルのおしゃれな玄関ロビー (グレーの壁、セラミックタイルの床、黒いドア、茶色い床) の写真
ミネアポリスにある高級な広いコンテンポラリースタイルのおしゃれな玄関ロビー (グレーの壁、セラミックタイルの床、黒いドア、茶色い床) の写真

Working alongside Riba Llama Architects & Llama Projects, the construction division of The Llama Group, in the total renovation of this beautifully located property which saw multiple skyframe extensions and the creation of this stylish, elegant new main entrance hallway. The Oak & Glass screen was a wonderful addition to the old property and created an elegant stylish open plan contemporary new Entrance space with a beautifully elegant helical staircase which leads to the new master bedroom, with a galleried landing with bespoke built in cabinetry, Beauitul 'stone' effect porcelain tiles which are throughout the whole of the newly created ground floor interior space. Bespoke Crittal Doors leading through to the new morning room and Bulthaup kitchen / dining room. A fabulous large white chandelier taking centre stage in this contemporary, stylish space.
コンテンポラリースタイルの玄関 (セラミックタイルの床、淡色無垢フローリング、大理石の床) の写真
1



