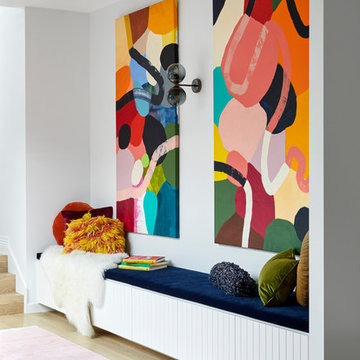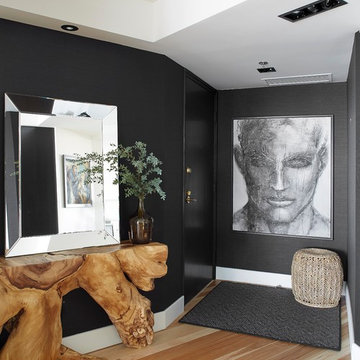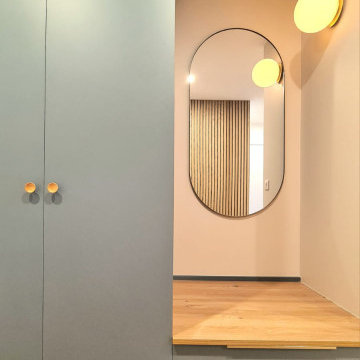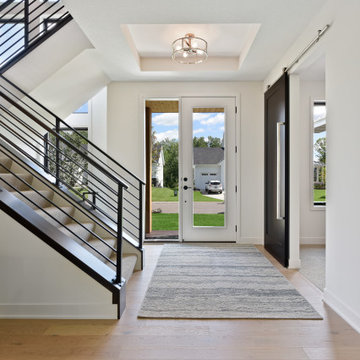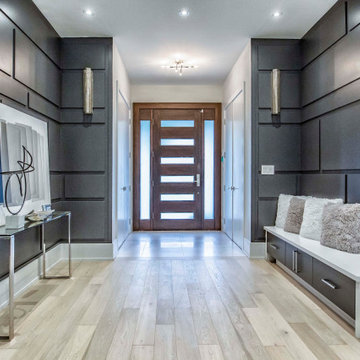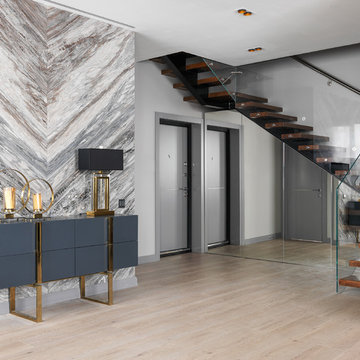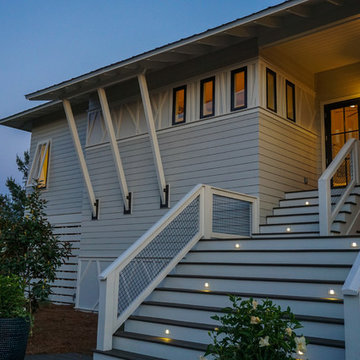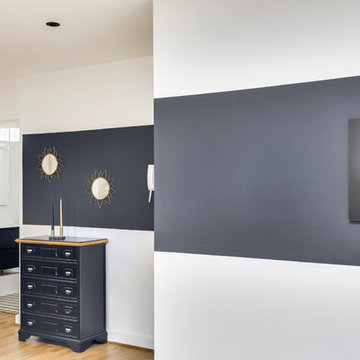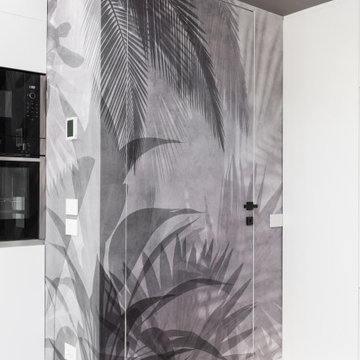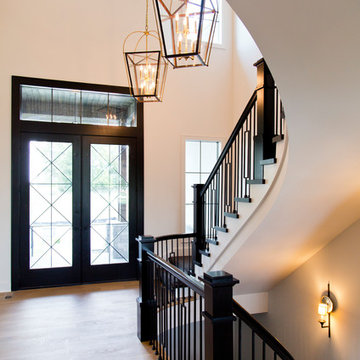コンテンポラリースタイルの玄関 (カーペット敷き、淡色無垢フローリング) の写真
絞り込み:
資材コスト
並び替え:今日の人気順
写真 161〜180 枚目(全 4,373 枚)
1/4
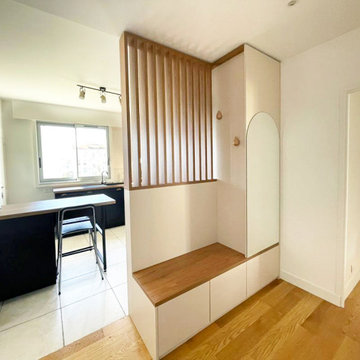
Création d’un meuble d’entrée sur-mesure à Saint-Maur-des-Fossés pour J&P.
Les espaces n’étaient pas délimités, l’entrée et la cuisine ne faisaient qu’un et le rangement n’avait pas sa place.
Pour ce projet, le studio a imaginé ce meuble sur-mesure pour répondre à cette problématique tout en conservant l’apport de lumière naturelle venant de la cuisine.
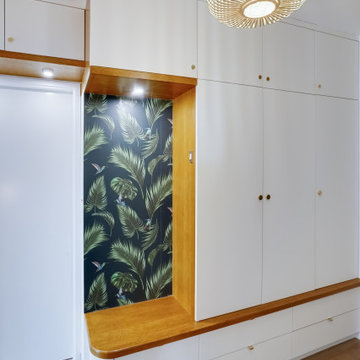
パリにあるお手頃価格の広いコンテンポラリースタイルのおしゃれな玄関ホール (緑の壁、淡色無垢フローリング、ベージュの床) の写真
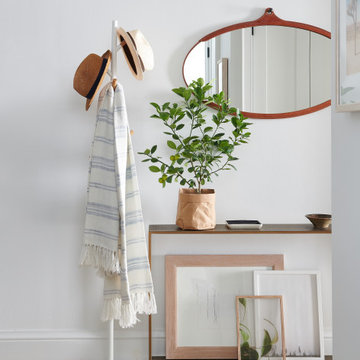
Breathing new life into a two-story condo.
トロントにあるお手頃価格の小さなコンテンポラリースタイルのおしゃれな玄関ロビー (白い壁、淡色無垢フローリング、ベージュの床) の写真
トロントにあるお手頃価格の小さなコンテンポラリースタイルのおしゃれな玄関ロビー (白い壁、淡色無垢フローリング、ベージュの床) の写真
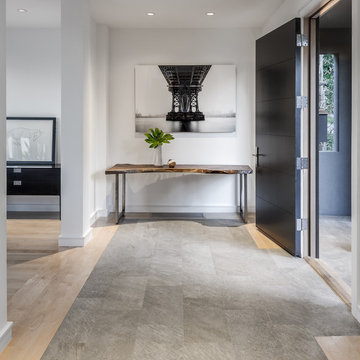
Jim Houston Photography
シアトルにある中くらいなコンテンポラリースタイルのおしゃれな玄関ロビー (白い壁、淡色無垢フローリング、黒いドア、ベージュの床) の写真
シアトルにある中くらいなコンテンポラリースタイルのおしゃれな玄関ロビー (白い壁、淡色無垢フローリング、黒いドア、ベージュの床) の写真
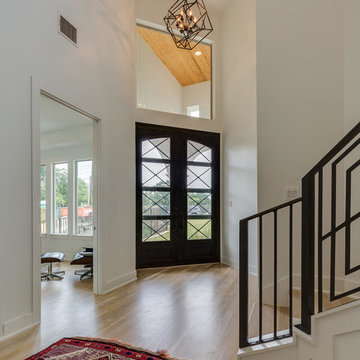
This custom home by Urbano Design & Build showcases a contemporary feel and unique design in each of the details. Property features include beautiful hardwood floors, custom tiles, and high-quality stainless steel appliances for the kitchen, as well as a floor-to-ceiling marble fireplace. The master bedroom and custom deck overlook amazing views of the San Antonio Country Club Golf Course.
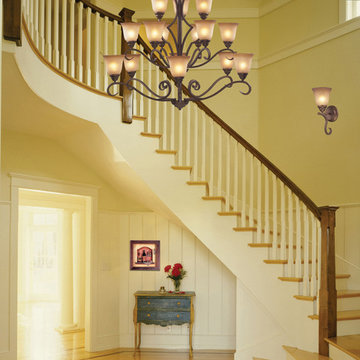
With a casual elegance and a touch of classic styling, the Lawrenceville Collection will enhance and bring warmth to any room setting. Relaxed proportions, antique amber glass, and our new Mocha finish will make for an attractive, yet understated ambiance.
Measurements and Information:
Width 6"
Height 13"
Extension 7"
1 Light
Accommodates 75 watt medium base light bulb (not included)
Mocha Finish
Antique Amber Glass
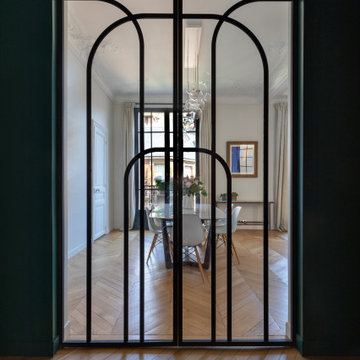
Rénovation d'un appartement en duplex de 200m2 dans le 17ème arrondissement de Paris.
Design Charlotte Féquet & Laurie Mazit.
Photos Laura Jacques.
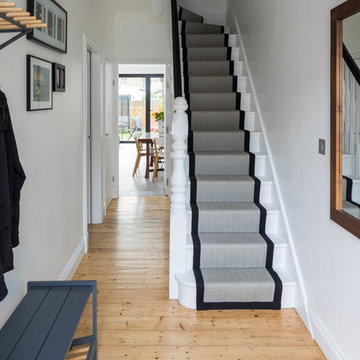
Entrance.
Photo by Chris Snook
ロンドンにあるお手頃価格の中くらいなコンテンポラリースタイルのおしゃれな玄関ホール (白い壁、淡色無垢フローリング、青いドア、茶色い床) の写真
ロンドンにあるお手頃価格の中くらいなコンテンポラリースタイルのおしゃれな玄関ホール (白い壁、淡色無垢フローリング、青いドア、茶色い床) の写真
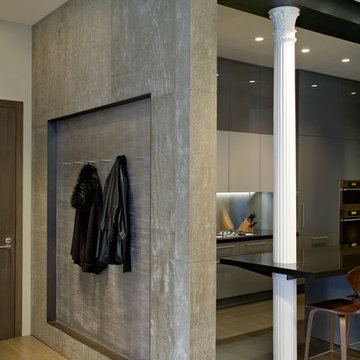
This NoHo apartment, in a landmarked circa 1870 building designed by Stephen Decatur Hatch and converted to lofts in 1987, had been interestingly renovated by a rock musician before being purchased by a young hedge fund manager and his gallery director girlfriend. Naturally, the couple brought to the project their collection of painting, photography and sculpture, mostly by young emerging artists. Axis Mundi accommodated these pieces within a neutral palette accented with occasional flashes of bright color that referenced the various artworks. Major furniture pieces – a sectional in the library, a 12-foot-long dining table–along with a rich blend of textures such as leather, linen, fur and warm woods, helped bring the sprawling dimensions of the loft down to human scale.
Photography: Mark Roskams
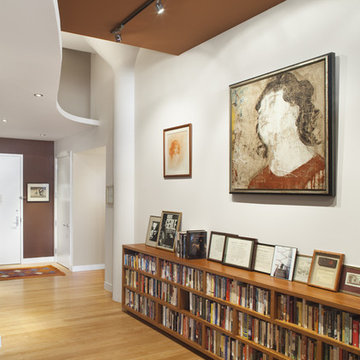
© Robert Granoff
www.robertgranoff.com
http://prestigecustom.com/
ニューヨークにあるコンテンポラリースタイルのおしゃれな玄関 (白い壁、淡色無垢フローリング) の写真
ニューヨークにあるコンテンポラリースタイルのおしゃれな玄関 (白い壁、淡色無垢フローリング) の写真
コンテンポラリースタイルの玄関 (カーペット敷き、淡色無垢フローリング) の写真
9
