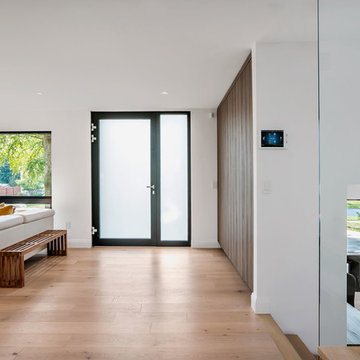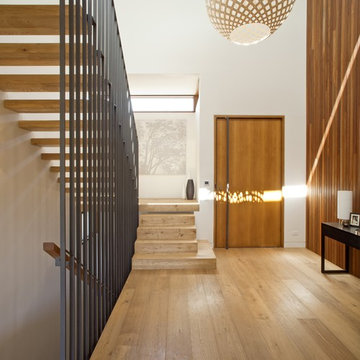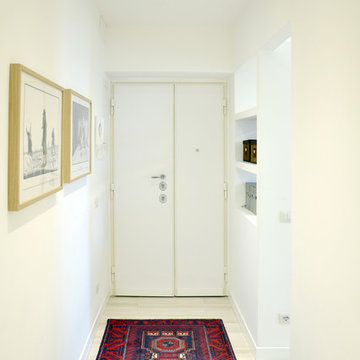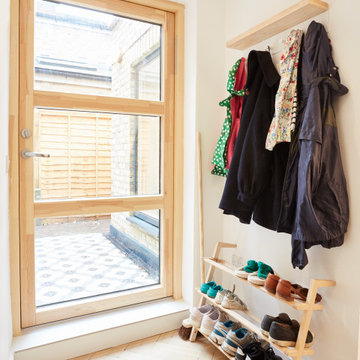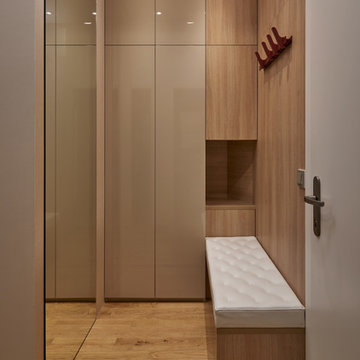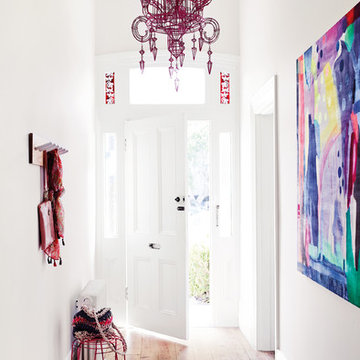コンテンポラリースタイルの玄関 (カーペット敷き、淡色無垢フローリング) の写真
絞り込み:
資材コスト
並び替え:今日の人気順
写真 121〜140 枚目(全 4,373 枚)
1/4
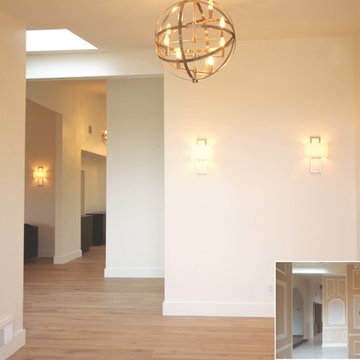
The open and clean entry sets the tone for this gorgeous coastal home. A neutral, fresh palette of French oak, wide plank floors in a light finish, white walls and silver lighting are warm, sophisticated and inviting.
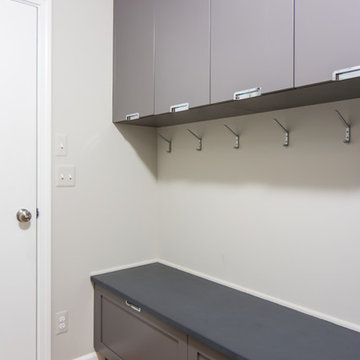
Goals
Our clients desired to simply update their home with a modern, open feel while adding more natural light to the space.
Our Design Solution
By taking down the wall between the dining room and living room and adding a bump out in the kitchen, the space opened up dramatically and the room was flooded with natural light. In addition to replacing the kitchen cabinets and counters, we added a long horizontal window to give a unique modern element as well as let more light in.
C.J South Photography
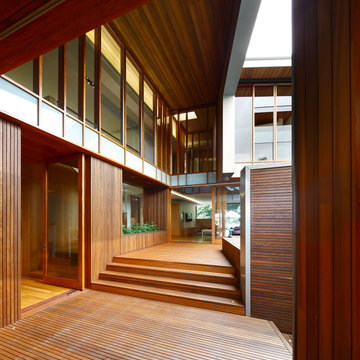
Arbour House, located on the Bulimba Reach of the Brisbane River, is a study in siting and intricate articulation to yield views and landscape connections .
The long thin 13 meter wide site is located between two key public spaces, namely an established historic arbour of fig trees and a public riverfront boardwalk. The site which once formed part of the surrounding multi-residential enclave is now distinquished by a new single detached dwelling. Unlike other riverfront houses, the new dwelling is sited a respectful distance from the rivers edge, preserving an 80 year old Poincianna tree and historic public views from the boardwalk of the adjoining heritage listed dwelling.
The large setback creates a platform for a private garden under the shade of the canopy of the Poincianna tree. The level of the platform and the height of the Poincianna tree and the Arbour established the two datums for the setout of public and private spaces of the dwelling. The public riverfront living levels are adjacent to this space whilst the rear living spaces are elevated above the garage to look into the canopy of the Arbour. The private bedroom spaces of the upper level are raised to a height to afford views of the tree canopy and river yet privacy from the public river boardwalk.
The dwelling adopts a courtyard typology with two pavilions linked by a large double height stairwell and external courtyard. The form is conceptualised as an object carved from a solid volume of the allowable building area with the courtyard providing a protective volume from which to cross ventilate each of the spaces of the house and to allow the different spaces of the house connection but also discrete and subtle separation – the family home as a village. Photo Credits: Scott Burrows
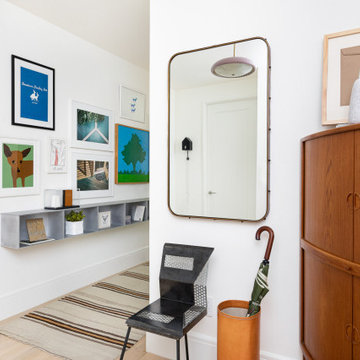
Interior Design by Nina Carbone.
ニューヨークにあるコンテンポラリースタイルのおしゃれな玄関ホール (白い壁、淡色無垢フローリング、ベージュの床) の写真
ニューヨークにあるコンテンポラリースタイルのおしゃれな玄関ホール (白い壁、淡色無垢フローリング、ベージュの床) の写真
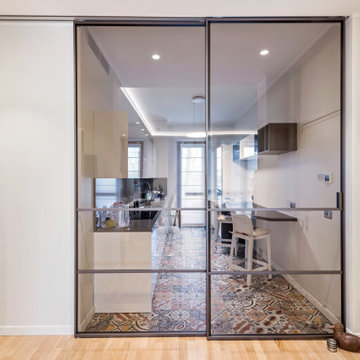
Evoluzione di un progetto di ristrutturazione completa appartamento da 110mq
ミラノにある高級な小さなコンテンポラリースタイルのおしゃれな玄関ロビー (白い壁、淡色無垢フローリング、白いドア、茶色い床、折り上げ天井、白い天井) の写真
ミラノにある高級な小さなコンテンポラリースタイルのおしゃれな玄関ロビー (白い壁、淡色無垢フローリング、白いドア、茶色い床、折り上げ天井、白い天井) の写真
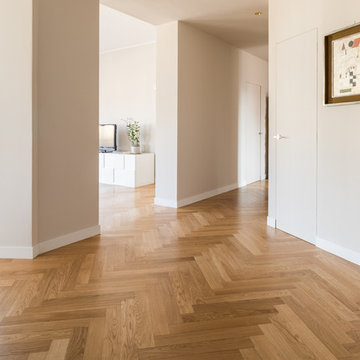
Vista dell'ingresso che si apre sul soggiorno: l'ampliamento dei passaggi del soggioro ha permesso alla luce di penetrare in profondita facendo risaltare il parquet a spina di pesce ed il colore delle pareti
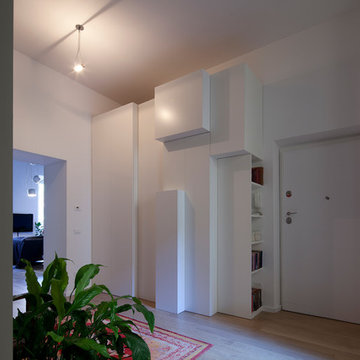
giancarlo andreotti fotografo
ローマにある広いコンテンポラリースタイルのおしゃれな玄関ロビー (白い壁、淡色無垢フローリング、白いドア) の写真
ローマにある広いコンテンポラリースタイルのおしゃれな玄関ロビー (白い壁、淡色無垢フローリング、白いドア) の写真
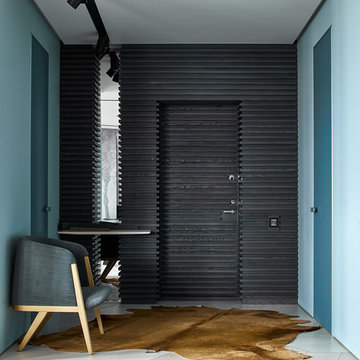
Сергей Ананьев
他の地域にあるコンテンポラリースタイルのおしゃれな玄関ドア (青い壁、淡色無垢フローリング、黒いドア) の写真
他の地域にあるコンテンポラリースタイルのおしゃれな玄関ドア (青い壁、淡色無垢フローリング、黒いドア) の写真
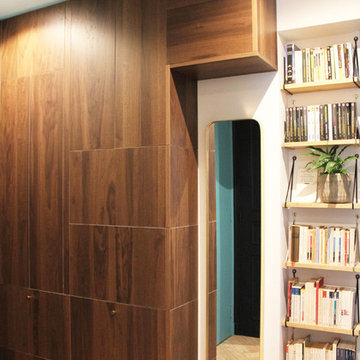
Alexandra Gorla
他の地域にある高級な広いコンテンポラリースタイルのおしゃれな玄関 (淡色無垢フローリング) の写真
他の地域にある高級な広いコンテンポラリースタイルのおしゃれな玄関 (淡色無垢フローリング) の写真
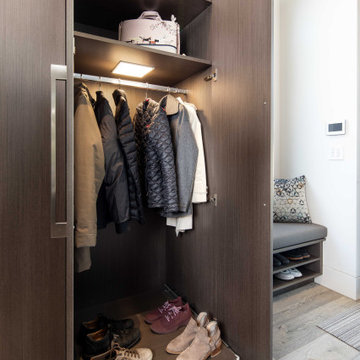
Mud room closet and bench seat in Tabu wood veneer with clear coat finish. Roll out shoe shelf, internal lighting.
サンフランシスコにある高級な中くらいなコンテンポラリースタイルのおしゃれな玄関 (白い壁、淡色無垢フローリング、グレーの床) の写真
サンフランシスコにある高級な中くらいなコンテンポラリースタイルのおしゃれな玄関 (白い壁、淡色無垢フローリング、グレーの床) の写真
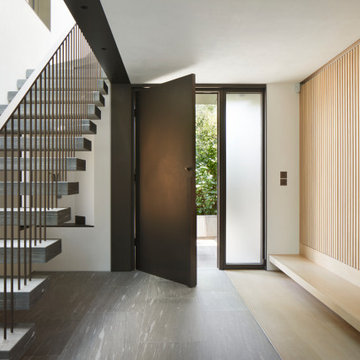
Sitting under the shadow of Hampstead Heath, Fleet House is a brick clad, new-build family home in a conservation area in North London. Architect: Stanton Williams. Photographer: Jack Hobhouse
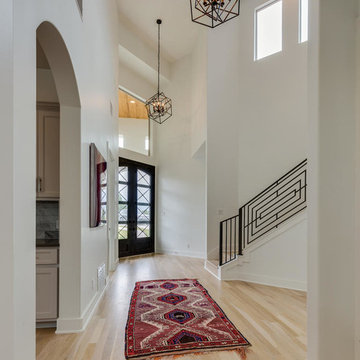
This custom home by Urbano Design & Build showcases a contemporary feel and unique design in each of the details. Property features include beautiful hardwood floors, custom tiles, and high-quality stainless steel appliances for the kitchen, as well as a floor-to-ceiling marble fireplace. The master bedroom and custom deck overlook amazing views of the San Antonio Country Club Golf Course.
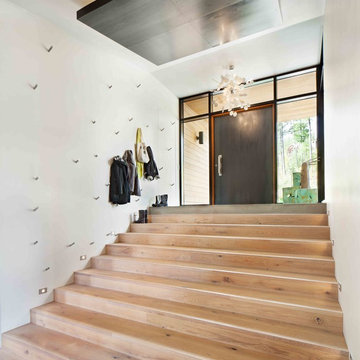
Gibeon Photography
他の地域にある広いコンテンポラリースタイルのおしゃれな玄関ホール (白い壁、淡色無垢フローリング、茶色いドア) の写真
他の地域にある広いコンテンポラリースタイルのおしゃれな玄関ホール (白い壁、淡色無垢フローリング、茶色いドア) の写真
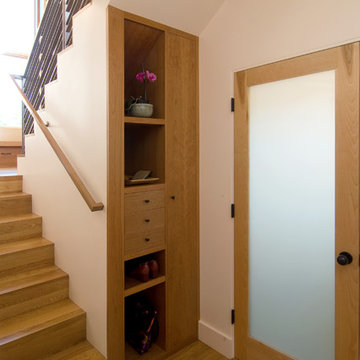
Shawn-Paul Luchin Photography
サンフランシスコにある高級な中くらいなコンテンポラリースタイルのおしゃれな玄関 (白い壁、淡色木目調のドア、淡色無垢フローリング) の写真
サンフランシスコにある高級な中くらいなコンテンポラリースタイルのおしゃれな玄関 (白い壁、淡色木目調のドア、淡色無垢フローリング) の写真
コンテンポラリースタイルの玄関 (カーペット敷き、淡色無垢フローリング) の写真
7
