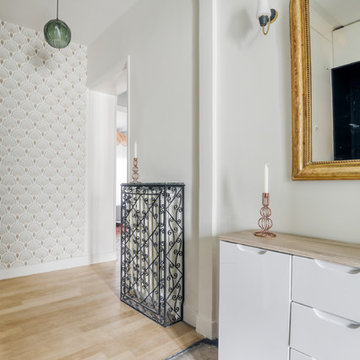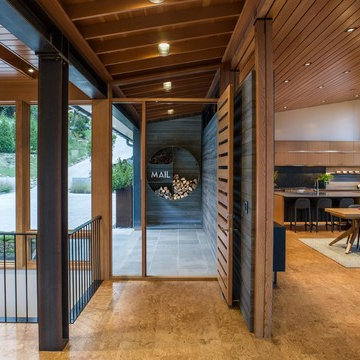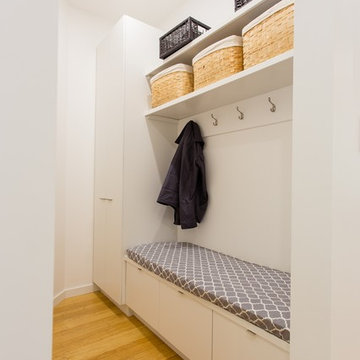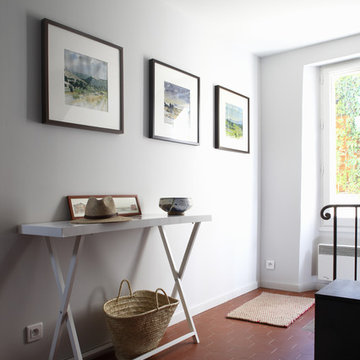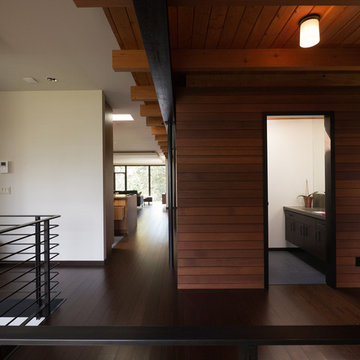中くらいなコンテンポラリースタイルの玄関 (竹フローリング、テラコッタタイルの床) の写真
絞り込み:
資材コスト
並び替え:今日の人気順
写真 1〜20 枚目(全 26 枚)
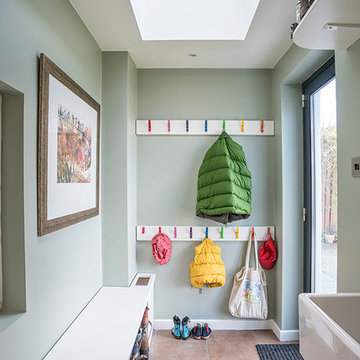
Ross Campbell Photographer
グラスゴーにある中くらいなコンテンポラリースタイルのおしゃれなマッドルーム (緑の壁、テラコッタタイルの床、オレンジの床) の写真
グラスゴーにある中くらいなコンテンポラリースタイルのおしゃれなマッドルーム (緑の壁、テラコッタタイルの床、オレンジの床) の写真
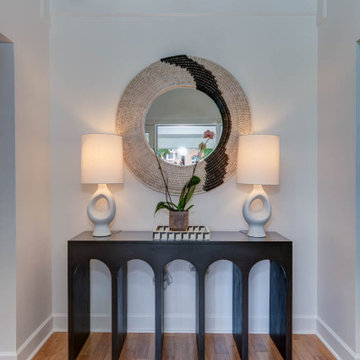
Two-story entry
ナッシュビルにある高級な中くらいなコンテンポラリースタイルのおしゃれな玄関ロビー (白い壁、竹フローリング、三角天井) の写真
ナッシュビルにある高級な中くらいなコンテンポラリースタイルのおしゃれな玄関ロビー (白い壁、竹フローリング、三角天井) の写真
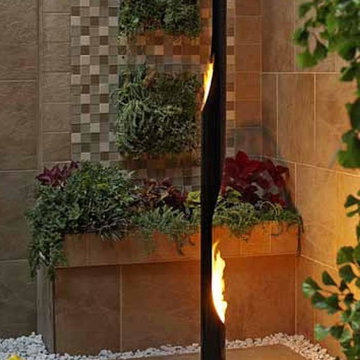
ABSOLUTE (Black)
Fireburners – Torches
Product Dimensions (IN): DIA4” X H72”
Product Weight (LB): 11
Product Dimensions (CM): DIA10.1 X H183
Product Weight (KG): 5
Absolute is a stately fireburner for the home and the garden. The beauty of this exquisite slender freestanding fireplace is in its functionality, its warm sepia glow casting shadows and an aura of reflective light on solid surfaces.
Made of solid steel and painted in a black epoxy powder coat, Absolute is both a stylish fixture as well as a useful decorative statement. Designed to accommodate two Fuel canisters, this torch is a remarkably brilliant highlight to any gardenscape or living area and can be used with a custom Base, or inserted 8″ into the ground.
By Decorpro Home + Garden.
Each sold separately.
Snuffer included.
Base sold separately.
Fuel sold separately.
Materials:
Solid steel
Black epoxy powder paint
Snuffer (galvanized steel)
Made in Canada
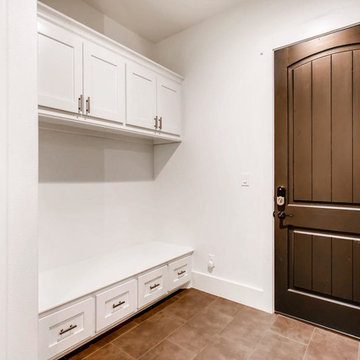
When you come in the back door, leave all your troubles behind. We're talking muddy boots and coats and gloves. Plenty of storage and hanging space for your family.
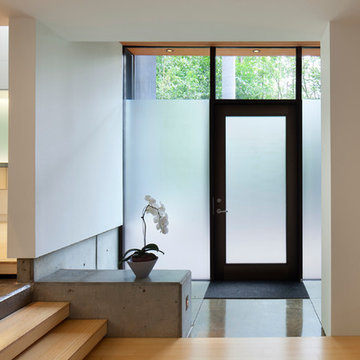
Interior view of the entry. Exterior materials reach through the southern facing glass creating a genteel transition from outside to inside.
© Mark Herboth Photography
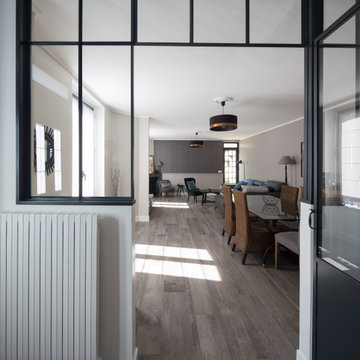
ENTREE - Vue sur le séjour/salle à manger Ici, le papier peint contemporain MISSPRINT "Tarn Reflection" attire l'oeil, ainsi l'espace parait plus profond... © Hugo Hébrard - www.hugohebrard.com
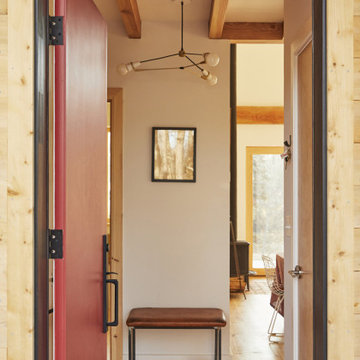
A red door marks the entry to the house. The foyer floor is covered with terracotta tiles to protect the wood from dirt and water. Two closets on either side provide plenty of space for jackets, boots, and tools
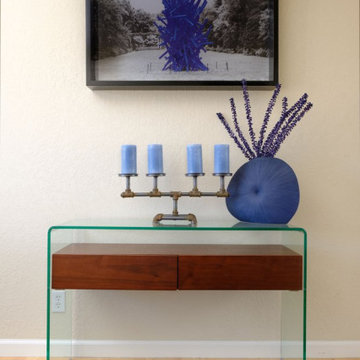
These are highlights from several of our recent home stagings. We do the Feng Shui, and work out the design plan with our partner, Val, of No. 1. Staging. We have access to custom furniture, we specialize in art procurement, and and we also use pieces from Val’s high-end lighting company, No Ordinary Light.
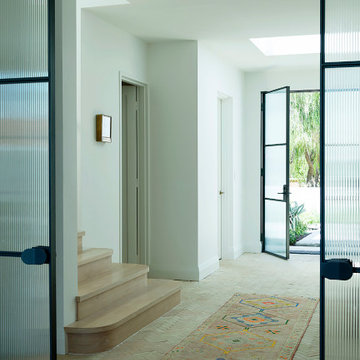
The Suburban Farmhaus //
A hint of country in the city suburbs.
What a joy it was working on this project together with talented designers, architects & builders.⠀
The design seamlessly curated, and the end product bringing the clients vision to life perfectly.
Architect - @arcologic_design
Interiors & Exteriors - @lahaus_creativestudio
Documentation - @howes.and.homes.designs
Builder - @sovereignbuilding
Landscape - @jemhanbury
Photography - @jody_darcy
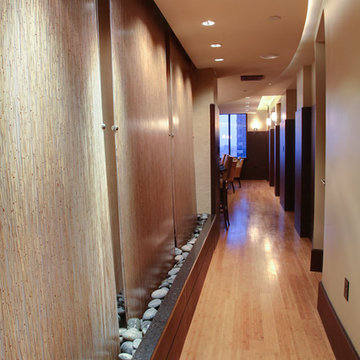
Entry Foyer with 16 foot long water feature
アトランタにある高級な中くらいなコンテンポラリースタイルのおしゃれな玄関ロビー (ベージュの壁、竹フローリング、木目調のドア) の写真
アトランタにある高級な中くらいなコンテンポラリースタイルのおしゃれな玄関ロビー (ベージュの壁、竹フローリング、木目調のドア) の写真
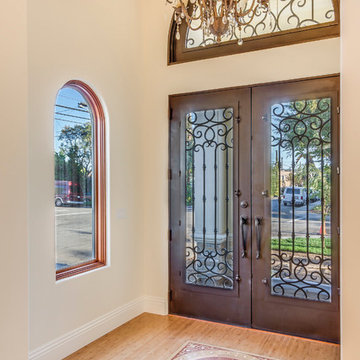
Glass panels and natural light compliment the wrought iron design in the door and transom.
ロサンゼルスにある高級な中くらいなコンテンポラリースタイルのおしゃれな玄関ロビー (ベージュの壁、竹フローリング、黒いドア) の写真
ロサンゼルスにある高級な中くらいなコンテンポラリースタイルのおしゃれな玄関ロビー (ベージュの壁、竹フローリング、黒いドア) の写真

We are Dexign Matter, an award-winning studio sought after for crafting multi-layered interiors that we expertly curated to fulfill individual design needs.
Design Director Zoe Lee’s passion for customization is evident in this city residence where she melds the elevated experience of luxury hotels with a soft and inviting atmosphere that feels welcoming. Lee’s panache for artful contrasts pairs the richness of strong materials, such as oak and porcelain, with the sophistication of contemporary silhouettes. “The goal was to create a sense of indulgence and comfort, making every moment spent in the homea truly memorable one,” says Lee.
By enlivening a once-predominantly white colour scheme with muted hues and tactile textures, Lee was able to impart a characterful countenance that still feels comfortable. She relied on subtle details to ensure this is a residence infused with softness. “The carefully placed and concealed LED light strips throughout create a gentle and ambient illumination,” says Lee.
“They conjure a warm ambiance, while adding a touch of modernity.” Further finishes include a Shaker feature wall in the living room. It extends seamlessly to the room’s double-height ceiling, adding an element of continuity and establishing a connection with the primary ensuite’s wood panelling. “This integration of design elements creates a cohesive and visually appealing atmosphere,” Lee says.
The ensuite’s dramatically veined marble-look is carried from the walls to the countertop and even the cabinet doors. “This consistent finish serves as another unifying element, transforming the individual components into a
captivating feature wall. It adds an elegant touch to the overall aesthetic of the space.”
Pops of black hardware throughout channel that elegance and feel welcoming. Lee says, “The furnishings’ unique characteristics and visual appeal contribute to a sense of continuous luxury – it is now a home that is both bespoke and wonderfully beckoning.”
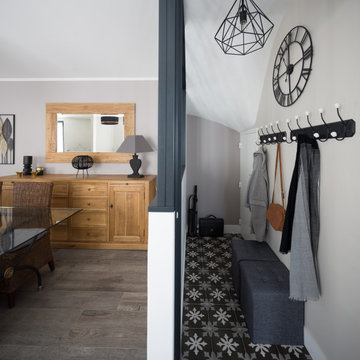
SEJOUR/DEGAGEMENT - Vue sur le dégagement, son aménagement type vestiaire d'écolier et son carreau de ciment à l'ancienne (grès cérame imitation ciment). © Hugo Hébrard - www.hugohebrard.com
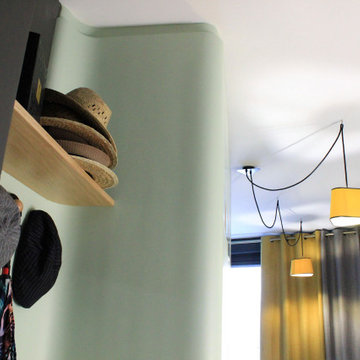
Vue du hall d'entrée.
Les aménagements sur mesure reprennent les éléments présents dans la maison (courbes, miroirs biseautés, verrerie, etc...)
他の地域にある高級な中くらいなコンテンポラリースタイルのおしゃれな玄関ロビー (テラコッタタイルの床、緑の壁) の写真
他の地域にある高級な中くらいなコンテンポラリースタイルのおしゃれな玄関ロビー (テラコッタタイルの床、緑の壁) の写真
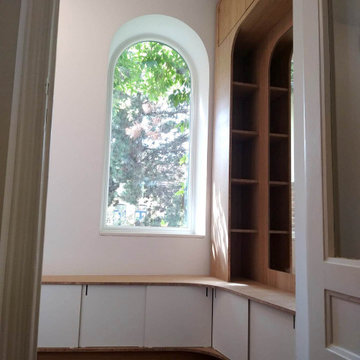
Meuble sur mesure : banquette,rangement de chaussure et chaussons, rangement accessoires de saison, bambou brut et acier blanc, quincaillerie en laiton.
中くらいなコンテンポラリースタイルの玄関 (竹フローリング、テラコッタタイルの床) の写真
1
