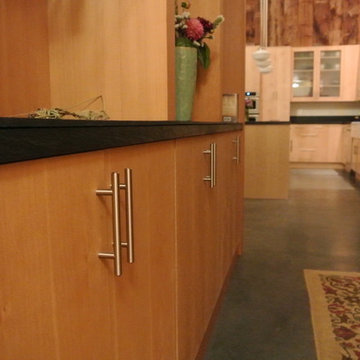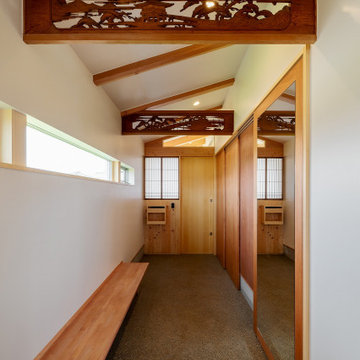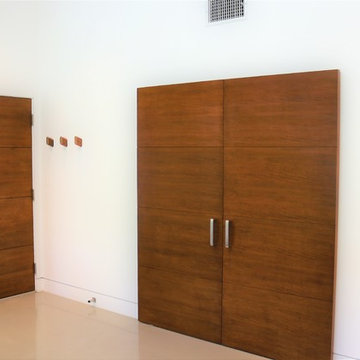木目調のコンテンポラリースタイルの玄関 (コンクリートの床、緑のドア、淡色木目調のドア) の写真
並び替え:今日の人気順
写真 1〜6 枚目(全 6 枚)
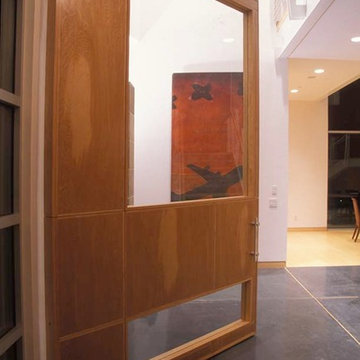
Photography: Tim Brown
ボイシにある広いコンテンポラリースタイルのおしゃれな玄関ドア (コンクリートの床、淡色木目調のドア) の写真
ボイシにある広いコンテンポラリースタイルのおしゃれな玄関ドア (コンクリートの床、淡色木目調のドア) の写真
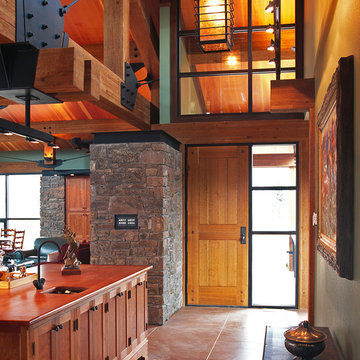
This vacation home, situated on a three acre wooded site, is an addition to the original modest house and garage. The program called for the addition of approximately 3,000 square feet to include living, dining, kitchen, and master bedroom space. A pavilion was created to the west of the existing house, with an internal bridge that spans a water element and connects both structures.
This strategy of separation allowed exploration of a new architecture that combined the timber tradition of the mountains with contemporary elements like expansive glass and an open plan. This is expressed by the great weight of the timber frame structure, which takes the form of two girder trusses that rest upon stone masses. On the west the truss is positioned outside the glass wall of the house. This creates a sense of depth that allows the building to dissolve into the landscape, and on a practical note, provides sun screening.
A.I.A. Wyoming Chapter Design Award of Merit 2001
Project Year: Pre-2005
木目調のコンテンポラリースタイルの玄関 (コンクリートの床、緑のドア、淡色木目調のドア) の写真
1

