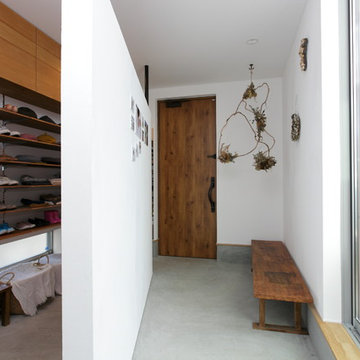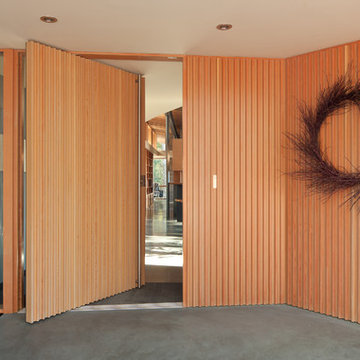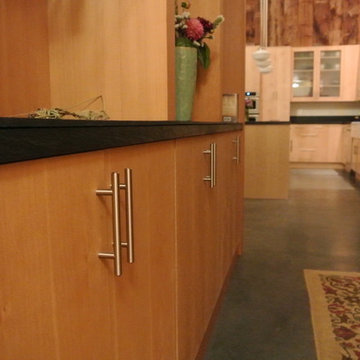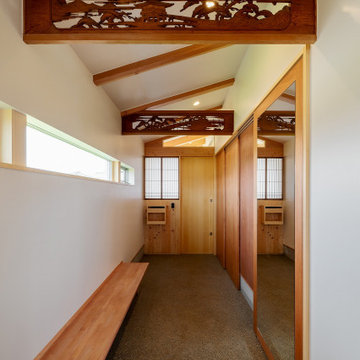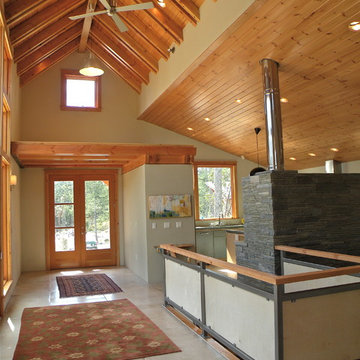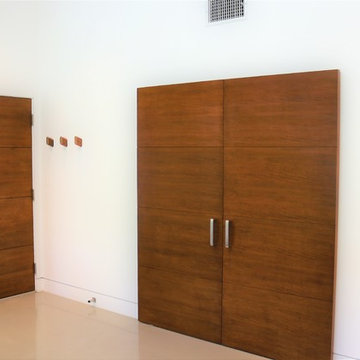木目調のコンテンポラリースタイルの玄関 (コンクリートの床、緑のドア、淡色木目調のドア、木目調のドア) の写真
絞り込み:
資材コスト
並び替え:今日の人気順
写真 1〜12 枚目(全 12 枚)
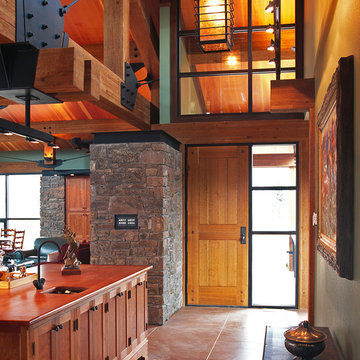
This vacation home, situated on a three acre wooded site, is an addition to the original modest house and garage. The program called for the addition of approximately 3,000 square feet to include living, dining, kitchen, and master bedroom space. A pavilion was created to the west of the existing house, with an internal bridge that spans a water element and connects both structures.
This strategy of separation allowed exploration of a new architecture that combined the timber tradition of the mountains with contemporary elements like expansive glass and an open plan. This is expressed by the great weight of the timber frame structure, which takes the form of two girder trusses that rest upon stone masses. On the west the truss is positioned outside the glass wall of the house. This creates a sense of depth that allows the building to dissolve into the landscape, and on a practical note, provides sun screening.
A.I.A. Wyoming Chapter Design Award of Merit 2001
Project Year: Pre-2005
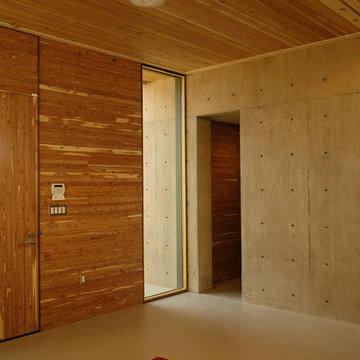
Entry, with closet and Powder Room beyond. Entry door and wall from aromatic cedar.
アルバカーキにあるコンテンポラリースタイルのおしゃれな玄関 (コンクリートの床、木目調のドア) の写真
アルバカーキにあるコンテンポラリースタイルのおしゃれな玄関 (コンクリートの床、木目調のドア) の写真
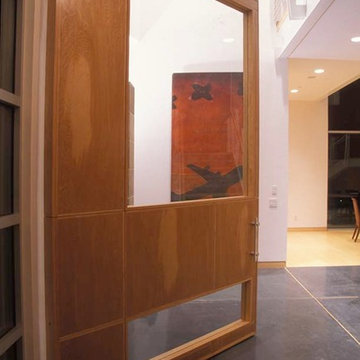
Photography: Tim Brown
ボイシにある広いコンテンポラリースタイルのおしゃれな玄関ドア (コンクリートの床、淡色木目調のドア) の写真
ボイシにある広いコンテンポラリースタイルのおしゃれな玄関ドア (コンクリートの床、淡色木目調のドア) の写真
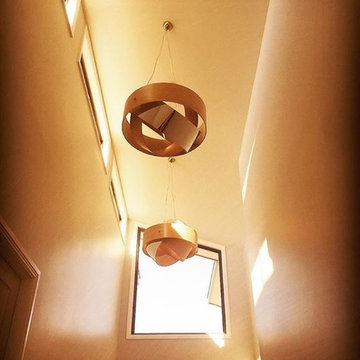
The design allow for the entry to bathe in natural light
シドニーにある高級な中くらいなコンテンポラリースタイルのおしゃれな玄関ロビー (白い壁、コンクリートの床、木目調のドア) の写真
シドニーにある高級な中くらいなコンテンポラリースタイルのおしゃれな玄関ロビー (白い壁、コンクリートの床、木目調のドア) の写真
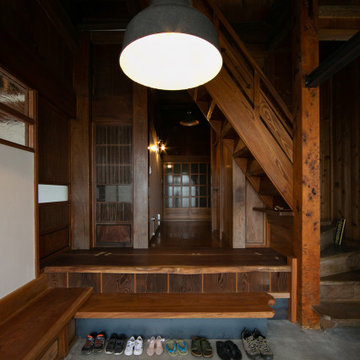
70年という月日を守り続けてきた農家住宅のリノベーション
建築当時の強靭な軸組みを活かし、新しい世代の住まい手の想いのこもったリノベーションとなった
夏は熱がこもり、冬は冷たい隙間風が入る環境から
開口部の改修、断熱工事や気密をはかり
夏は風が通り涼しく、冬は暖炉が燈り暖かい室内環境にした
空間動線は従来人寄せのための二間と奥の間を一体として家族の団欒と仲間と過ごせる動線とした
北側の薄暗く奥まったダイニングキッチンが明るく開放的な造りとなった
木目調のコンテンポラリースタイルの玄関 (コンクリートの床、緑のドア、淡色木目調のドア、木目調のドア) の写真
1
