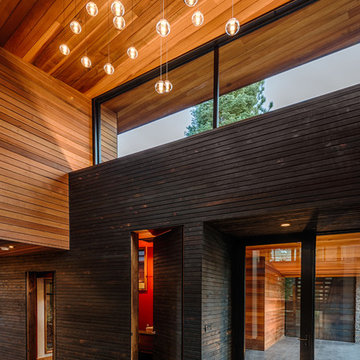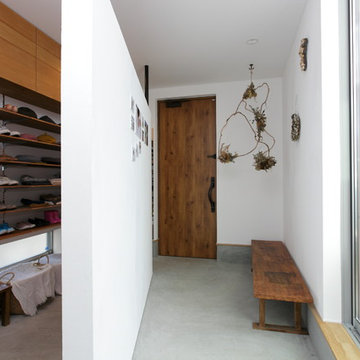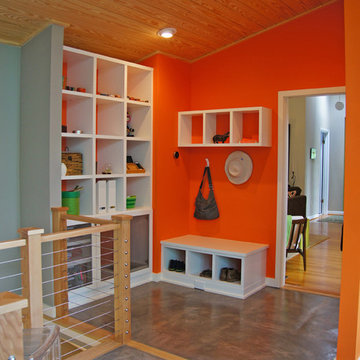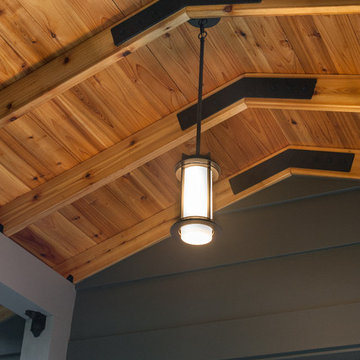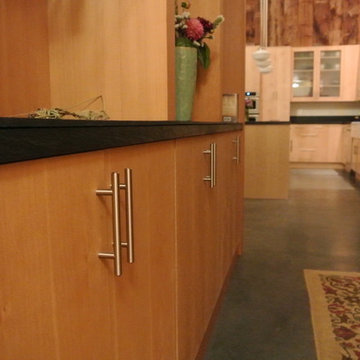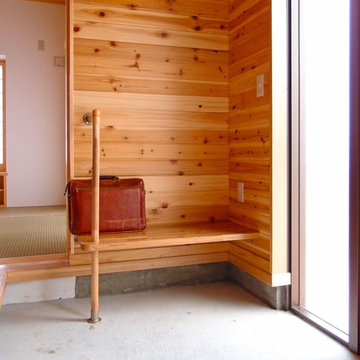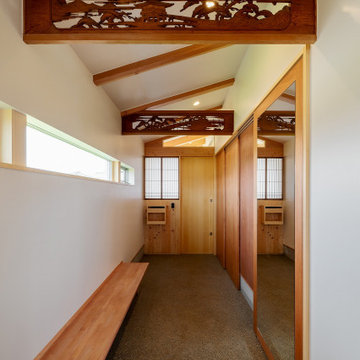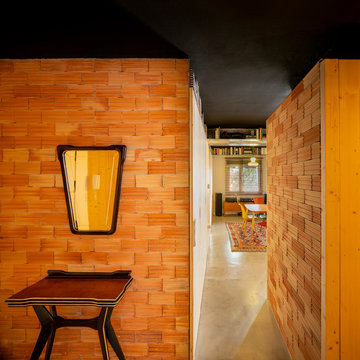木目調のコンテンポラリースタイルの玄関 (コンクリートの床、塗装フローリング) の写真
絞り込み:
資材コスト
並び替え:今日の人気順
写真 1〜20 枚目(全 27 枚)
1/5
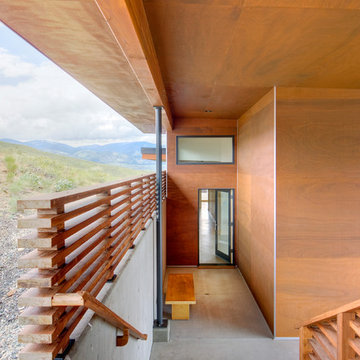
Steve Keating Photography
シアトルにあるコンテンポラリースタイルのおしゃれな玄関ラウンジ (茶色い壁、コンクリートの床、ガラスドア) の写真
シアトルにあるコンテンポラリースタイルのおしゃれな玄関ラウンジ (茶色い壁、コンクリートの床、ガラスドア) の写真

来客時に靴を履かずにドアを開けられるミニマムな玄関。靴箱はロールスクリーンで目隠しも可能だ。
他の地域にあるコンテンポラリースタイルのおしゃれな玄関 (茶色い壁、塗装フローリング、木目調のドア、ベージュの床) の写真
他の地域にあるコンテンポラリースタイルのおしゃれな玄関 (茶色い壁、塗装フローリング、木目調のドア、ベージュの床) の写真
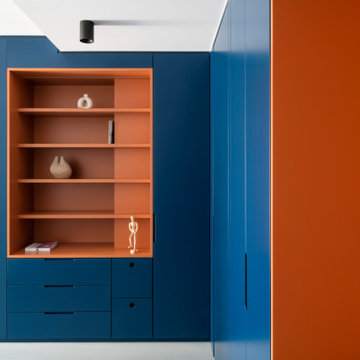
Ingresso arredo frontale, armadiatura costituita da pieni e vuoti con elementi scavati di color arancione e partizioni esterne color blu.
ヴェネツィアにあるお手頃価格の中くらいなコンテンポラリースタイルのおしゃれな玄関 (白い壁、コンクリートの床、グレーの床) の写真
ヴェネツィアにあるお手頃価格の中くらいなコンテンポラリースタイルのおしゃれな玄関 (白い壁、コンクリートの床、グレーの床) の写真
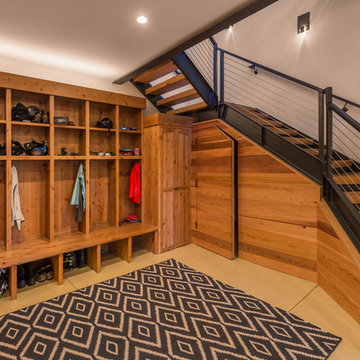
The first floor gear room off the garage. Photos: Vance Fox
他の地域にある広いコンテンポラリースタイルのおしゃれなマッドルーム (ベージュの壁、コンクリートの床、ベージュの床) の写真
他の地域にある広いコンテンポラリースタイルのおしゃれなマッドルーム (ベージュの壁、コンクリートの床、ベージュの床) の写真
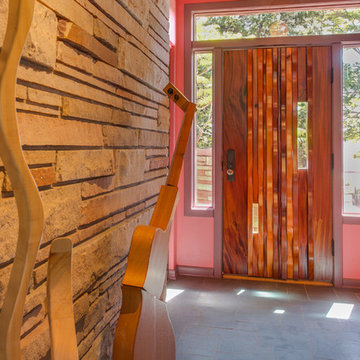
The movement in my doors is what makes each truly unique. Mahogany is the most stable wood of all. Most durable. I have also used other hardwoods (cherry, walnut, teak). With my favorite tool, the bandsaw, I am able to literally turn my sculptures inside out exposing the true middle of the tree, usually the most hidden and protected. Finding the soft, sensual nature inside a rough material is an exciting challenge. For me, warm wood sculptures and doors are a welcome relief from the frantic qualities of today’s world.
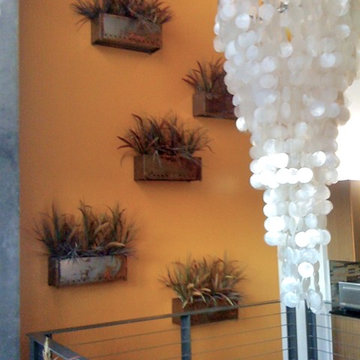
The client being a musician wanted a contemporary space with raw woods, organic elements and super saturated colors. You see here a custom Capiz chandelier hanging above the stairwell down into the basement. On the walls are industrial metal bins repurposed as planters. The space was originally a large warehouse with huge wooden beams that were left in plain sight to enhance the organic effect. A thrilling project with a creative client.
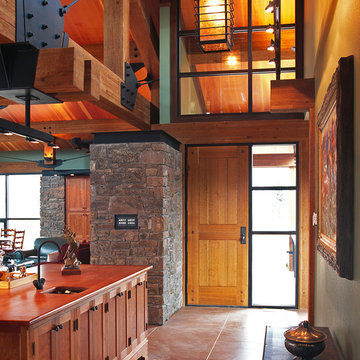
This vacation home, situated on a three acre wooded site, is an addition to the original modest house and garage. The program called for the addition of approximately 3,000 square feet to include living, dining, kitchen, and master bedroom space. A pavilion was created to the west of the existing house, with an internal bridge that spans a water element and connects both structures.
This strategy of separation allowed exploration of a new architecture that combined the timber tradition of the mountains with contemporary elements like expansive glass and an open plan. This is expressed by the great weight of the timber frame structure, which takes the form of two girder trusses that rest upon stone masses. On the west the truss is positioned outside the glass wall of the house. This creates a sense of depth that allows the building to dissolve into the landscape, and on a practical note, provides sun screening.
A.I.A. Wyoming Chapter Design Award of Merit 2001
Project Year: Pre-2005
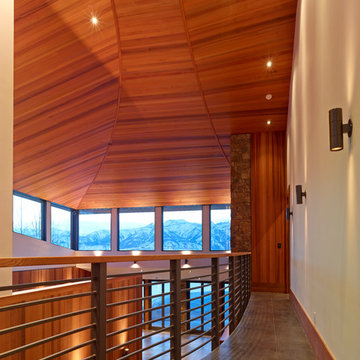
David Agnello
サクラメントにある巨大なコンテンポラリースタイルのおしゃれな玄関ホール (白い壁、コンクリートの床) の写真
サクラメントにある巨大なコンテンポラリースタイルのおしゃれな玄関ホール (白い壁、コンクリートの床) の写真
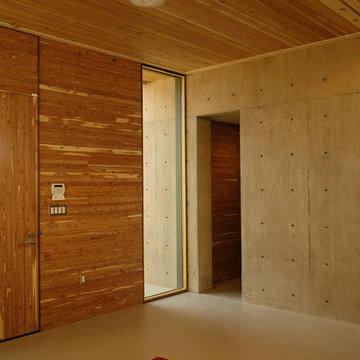
Entry, with closet and Powder Room beyond. Entry door and wall from aromatic cedar.
アルバカーキにあるコンテンポラリースタイルのおしゃれな玄関 (コンクリートの床、木目調のドア) の写真
アルバカーキにあるコンテンポラリースタイルのおしゃれな玄関 (コンクリートの床、木目調のドア) の写真
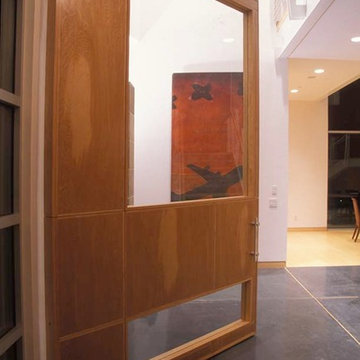
Photography: Tim Brown
ボイシにある広いコンテンポラリースタイルのおしゃれな玄関ドア (コンクリートの床、淡色木目調のドア) の写真
ボイシにある広いコンテンポラリースタイルのおしゃれな玄関ドア (コンクリートの床、淡色木目調のドア) の写真
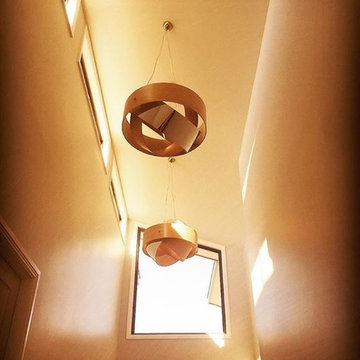
The design allow for the entry to bathe in natural light
シドニーにある高級な中くらいなコンテンポラリースタイルのおしゃれな玄関ロビー (白い壁、コンクリートの床、木目調のドア) の写真
シドニーにある高級な中くらいなコンテンポラリースタイルのおしゃれな玄関ロビー (白い壁、コンクリートの床、木目調のドア) の写真
木目調のコンテンポラリースタイルの玄関 (コンクリートの床、塗装フローリング) の写真
1
