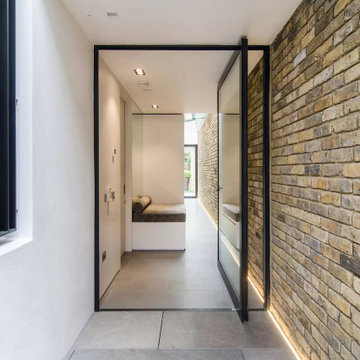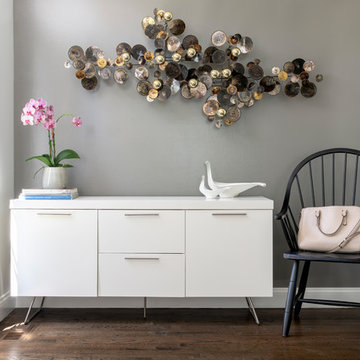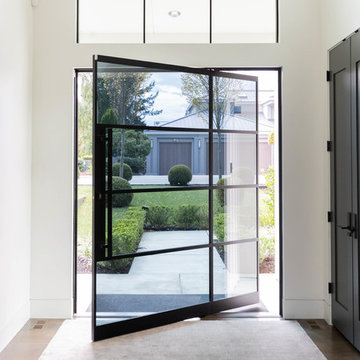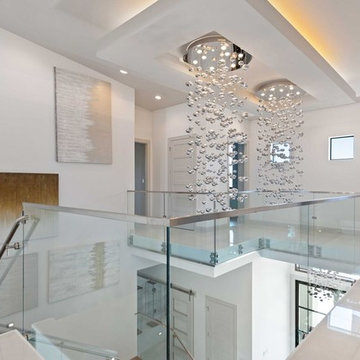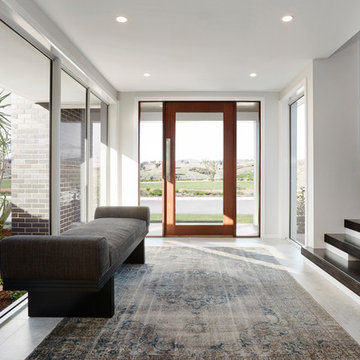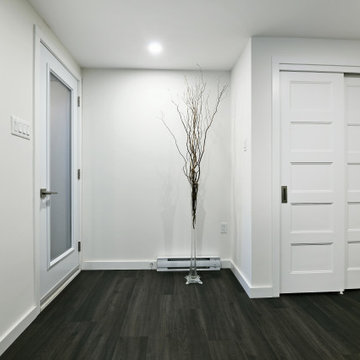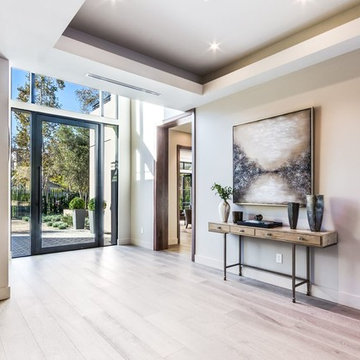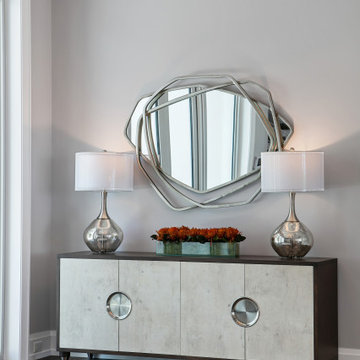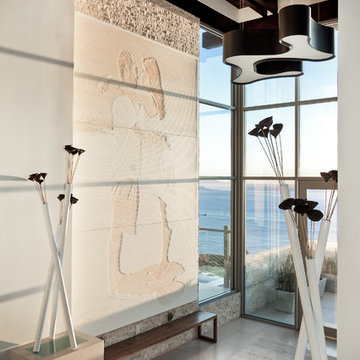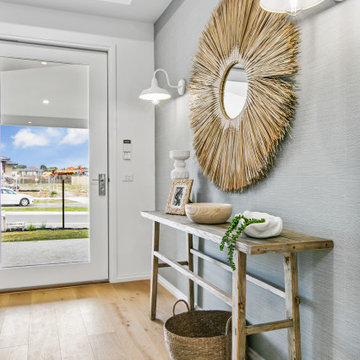白いコンテンポラリースタイルの玄関 (ガラスドア) の写真
絞り込み:
資材コスト
並び替え:今日の人気順
写真 121〜140 枚目(全 335 枚)
1/4
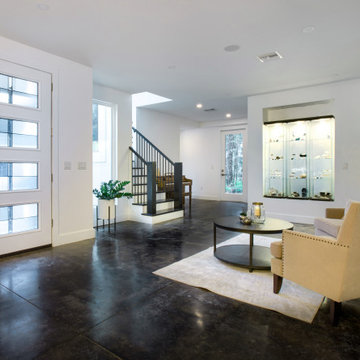
Hand-stamped, stained concrete floor
Gem and mineral display
Black oak staircase
Tall glass doors with 5' bar handles
ジャクソンビルにある高級なコンテンポラリースタイルのおしゃれな玄関ラウンジ (白い壁、コンクリートの床、ガラスドア、茶色い床) の写真
ジャクソンビルにある高級なコンテンポラリースタイルのおしゃれな玄関ラウンジ (白い壁、コンクリートの床、ガラスドア、茶色い床) の写真
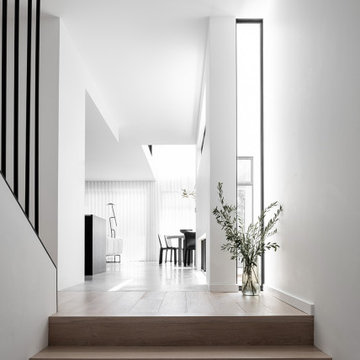
This expansive entrance is a dramatic staircase that leads you from the ground floor up to the main level. Belgian oak flooring meets the burnished concrete slab in a perfectly crafted moment.
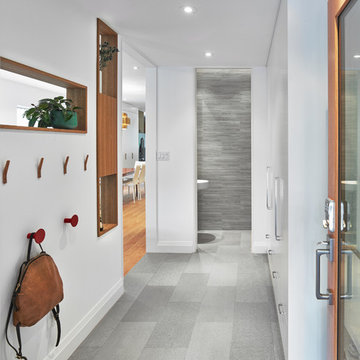
The front foyer leads to a compact power room behind a pocket door; conveniently close to the front door, but tucked away from the main living space. Hooks along the wall allow easy storage of in-season outerwear, and a spot for kid’s backpacks when they arrive home from school.
Photo by Scott Norsworthy
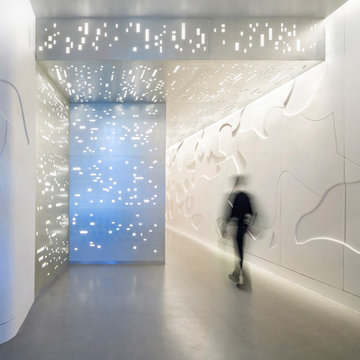
Just inside the entrace, the curved panel on the left leads you into the space.
ワシントンD.C.にある高級な中くらいなコンテンポラリースタイルのおしゃれな玄関ホール (白い壁、コンクリートの床、ガラスドア、グレーの床) の写真
ワシントンD.C.にある高級な中くらいなコンテンポラリースタイルのおしゃれな玄関ホール (白い壁、コンクリートの床、ガラスドア、グレーの床) の写真
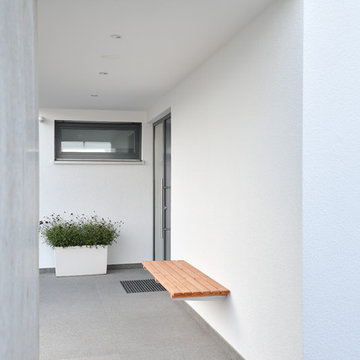
Entwurf: Dipl.-Ing. Architekt Norman Heimbrodt / Hünfeld
www.architekt-heimbrodt.de
Fotos: S² Fotografie [Sabine Bartsch]
他の地域にある中くらいなコンテンポラリースタイルのおしゃれな玄関ドア (白い壁、ガラスドア、コンクリートの床) の写真
他の地域にある中くらいなコンテンポラリースタイルのおしゃれな玄関ドア (白い壁、ガラスドア、コンクリートの床) の写真
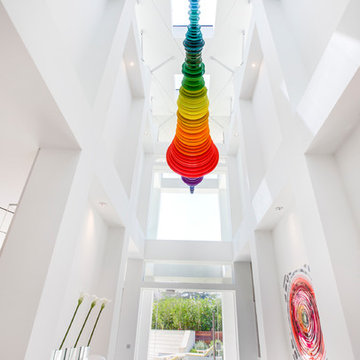
A bright and modern entryway that showcases plenty of color and artwork. Vibrantly patterned area rugs and abstract artwork offer a cheerful welcome, while the sculptures and artisan lighting add a fun touch of luxury and intrigue. The finishing touches are the high-vaulted ceilings and skylights, which offer an abundance of natural light.
Home located in Beverly Hill, California. Designed by Florida-based interior design firm Crespo Design Group, who also serves Malibu, Tampa, New York City, the Caribbean, and other areas throughout the United States.
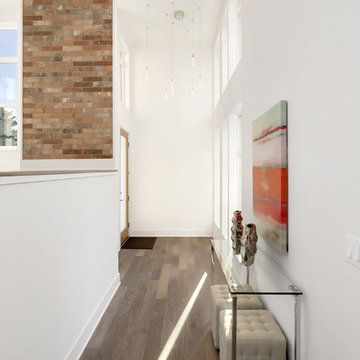
The State Street Lofts feature style and comfort in downtown Kirkland. Inside each of the four single family units, a spacious kitchen offers ample storage, stainless steel appliances, and a functional island. Floor-to-ceiling windows flood the rooms with light and highlight the clean, contemporary aesthetic while well-placed wood or brick accent walls infuse warmth and character into the homes. Upstairs, bedrooms, bathrooms, and closets provide the best of elegant urban living.
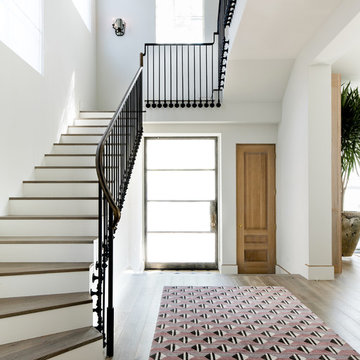
Description: Interior Design by Sees Design ( http://www.seesdesign.com/). Architecture by Stocker Hoesterey Montenegro Architects ( http://www.shmarchitects.com/david-stocker-1/). Built by Coats Homes (www.coatshomes.com). Photography by Costa Christ Media ( https://www.costachrist.com/).
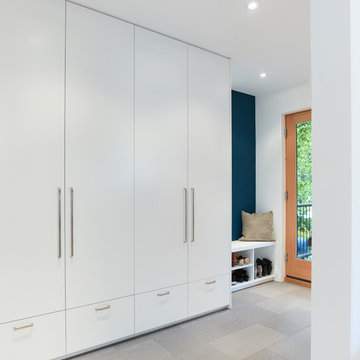
An inset bench by the front door provides space for shoe storage.
Photo by Scott Norsworthy
トロントにあるコンテンポラリースタイルのおしゃれな玄関 (白い壁、ガラスドア) の写真
トロントにあるコンテンポラリースタイルのおしゃれな玄関 (白い壁、ガラスドア) の写真
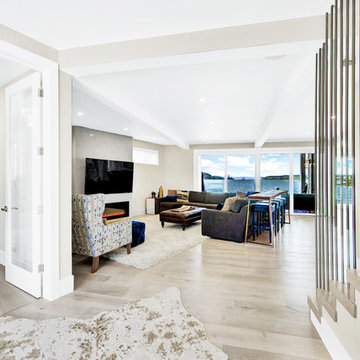
サンフランシスコにあるお手頃価格の広いコンテンポラリースタイルのおしゃれな玄関ロビー (ベージュの壁、淡色無垢フローリング、ガラスドア、ベージュの床) の写真
白いコンテンポラリースタイルの玄関 (ガラスドア) の写真
7
