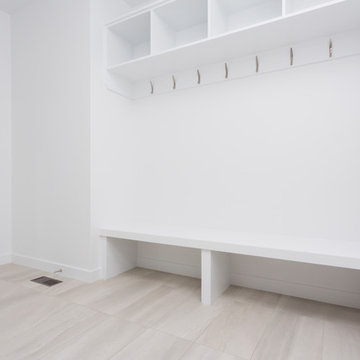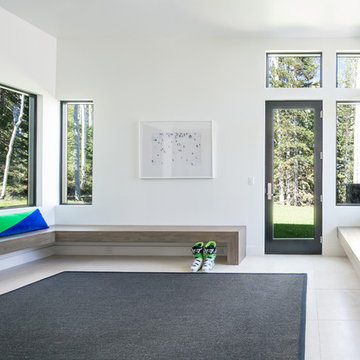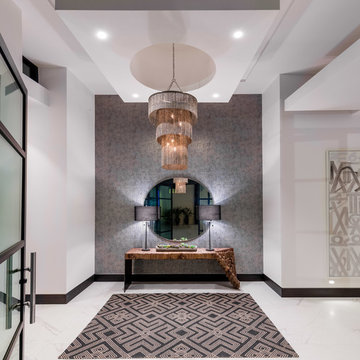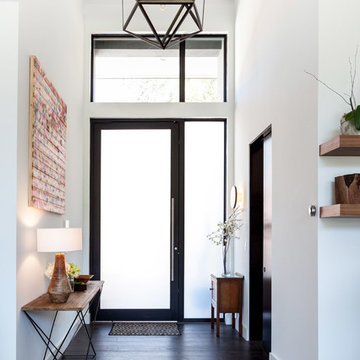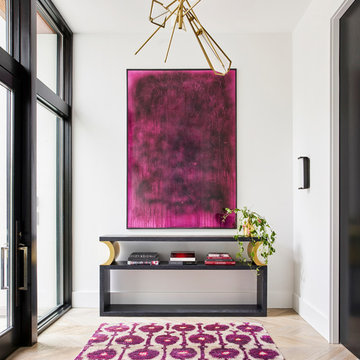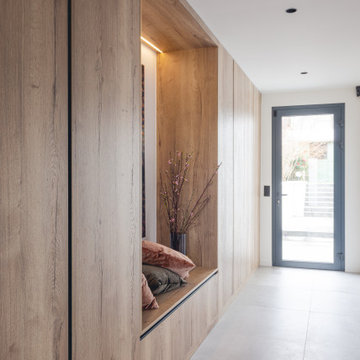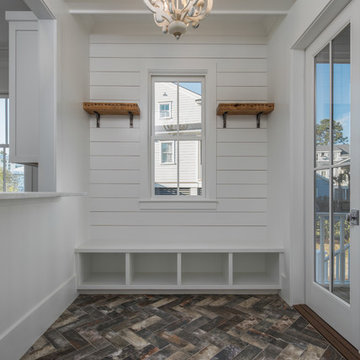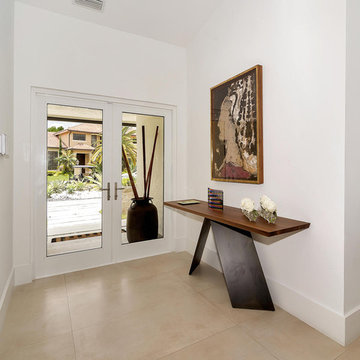白いコンテンポラリースタイルの玄関 (ガラスドア、紫のドア) の写真
絞り込み:
資材コスト
並び替え:今日の人気順
写真 1〜20 枚目(全 339 枚)
1/5

The renovation of this classic Muskoka cottage, focused around re-designing the living space to make the most of the incredible lake views. This update completely changed the flow of space, aligning the living areas with a more modern & luxurious living context.
In collaboration with the client, we envisioned a home in which clean lines, neutral tones, a variety of textures and patterns, and small yet luxurious details created a fresh, engaging space while seamlessly blending into the natural environment.
The main floor of this home was completely gutted to reveal the true beauty of the space. Main floor walls were re-engineered with custom windows to expand the client’s majestic view of the lake.
The dining area was highlighted with features including ceilings finished with Shadowline MDF, and enhanced with a custom coffered ceiling bringing dimension to the space.
Unobtrusive details and contrasting textures add richness and intrigue to the space, creating an energizing yet soothing interior with tactile depth.

Shelby Halberg Photography
マイアミにある広いコンテンポラリースタイルのおしゃれな玄関ロビー (グレーの壁、磁器タイルの床、ガラスドア、白い床) の写真
マイアミにある広いコンテンポラリースタイルのおしゃれな玄関ロビー (グレーの壁、磁器タイルの床、ガラスドア、白い床) の写真
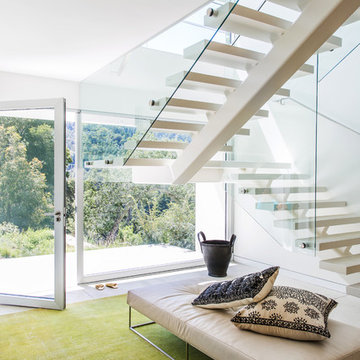
Pillows | Tazi Designs
Photography by Laure Joliet
サンフランシスコにあるコンテンポラリースタイルのおしゃれな玄関 (白い壁、ガラスドア) の写真
サンフランシスコにあるコンテンポラリースタイルのおしゃれな玄関 (白い壁、ガラスドア) の写真
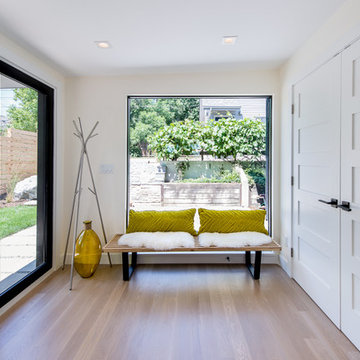
This project is a total rework and update of an existing outdated home with a total rework of the floor plan, an addition of a master suite, and an ADU (attached dwelling unit) with a separate entry added to the walk out basement.
Daniel O'Connor Photography
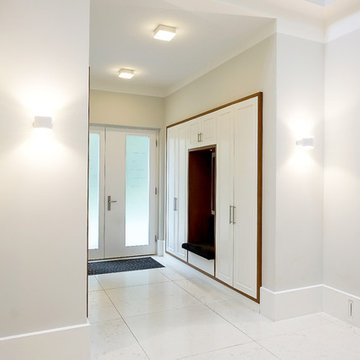
alle Schrank- und Regalelemente verschmelzen mit den Wänden
ベルリンにある高級な中くらいなコンテンポラリースタイルのおしゃれなマッドルーム (白い壁、コンクリートの床、ガラスドア、白い床) の写真
ベルリンにある高級な中くらいなコンテンポラリースタイルのおしゃれなマッドルーム (白い壁、コンクリートの床、ガラスドア、白い床) の写真

Architekt: Möhring Architekten
Fotograf: Stefan Melchior
ベルリンにある中くらいなコンテンポラリースタイルのおしゃれなマッドルーム (白い壁、スレートの床、ガラスドア) の写真
ベルリンにある中くらいなコンテンポラリースタイルのおしゃれなマッドルーム (白い壁、スレートの床、ガラスドア) の写真
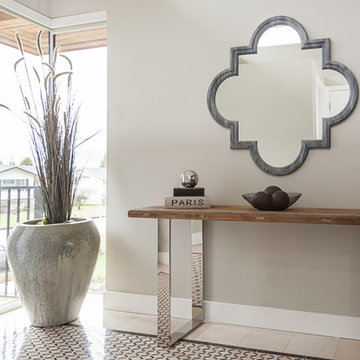
Maybelle English
バンクーバーにある小さなコンテンポラリースタイルのおしゃれな玄関ホール (グレーの壁、ガラスドア、ベージュの床) の写真
バンクーバーにある小さなコンテンポラリースタイルのおしゃれな玄関ホール (グレーの壁、ガラスドア、ベージュの床) の写真

Photo Credit: Scott Norsworthy
Architect: Wanda Ely Architect Inc
トロントにあるラグジュアリーな中くらいなコンテンポラリースタイルのおしゃれな玄関ロビー (白い壁、ガラスドア、グレーの床) の写真
トロントにあるラグジュアリーな中くらいなコンテンポラリースタイルのおしゃれな玄関ロビー (白い壁、ガラスドア、グレーの床) の写真
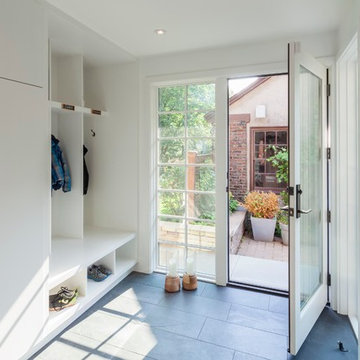
The mudroom is an addition to the existing house that extends the space at the back door where everyone inevitably comes in. It is open and bright and looks out to the courtyard.
Photo: Jane Messinger
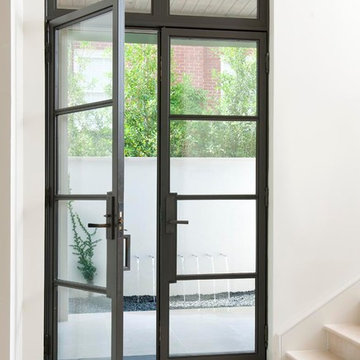
Tatum Brown Custom Homes
{Photo credit: Danny Piassick}
{Architectural credit: Enrique Montenegro of Stocker Hoesterey Montenegro Architects}
ダラスにあるコンテンポラリースタイルのおしゃれな玄関 (ガラスドア、白い床) の写真
ダラスにあるコンテンポラリースタイルのおしゃれな玄関 (ガラスドア、白い床) の写真
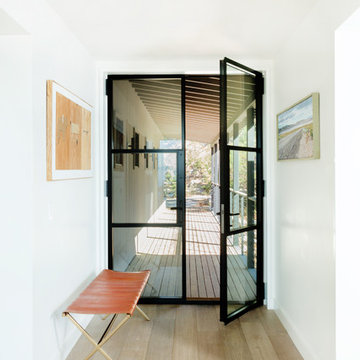
This project was a complete renovation of a single-family residence perched on a mountain in Lake Tahoe, NV. The house features large expanses of glass that will provide a direct connection to the exterior for picture-perfect lake, mountain and forest views. Created for an art collector, the interior has all the features of a gallery: an open plan, white walls, clean lines, and carefully located sight lines that frame each individual piece. Exterior materials include steel and glass windows, stained cedar lap siding and a standing seam metal roof.
Photography: Leslee Mitchell
白いコンテンポラリースタイルの玄関 (ガラスドア、紫のドア) の写真
1
