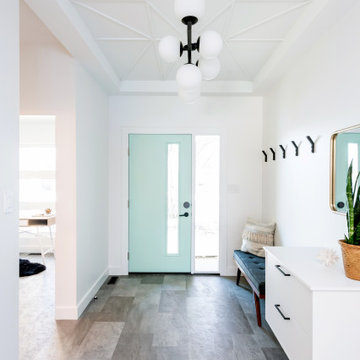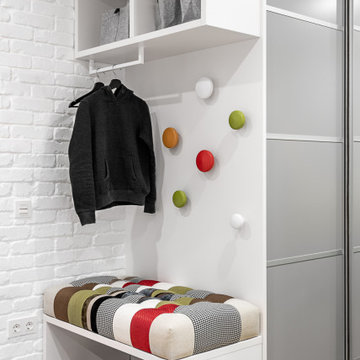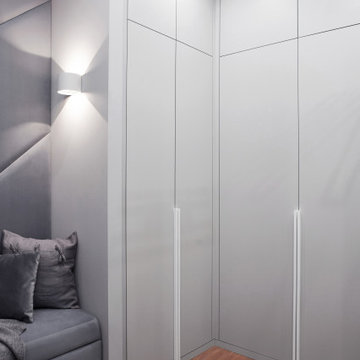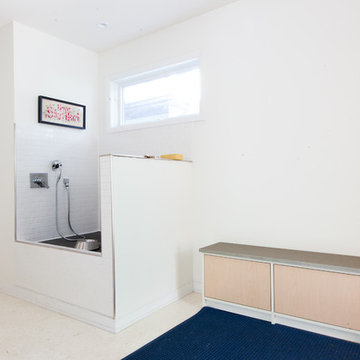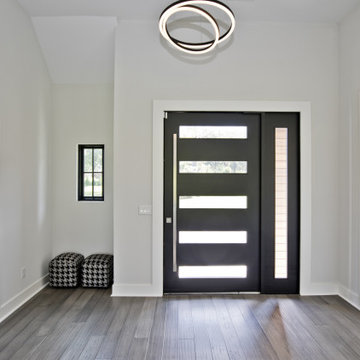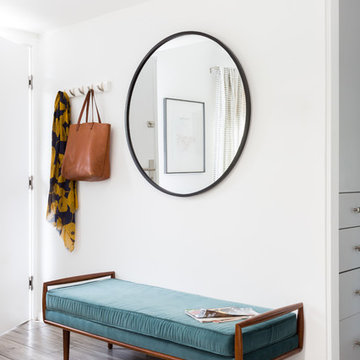白いコンテンポラリースタイルの玄関 (トラバーチンの床、クッションフロア) の写真
絞り込み:
資材コスト
並び替え:今日の人気順
写真 1〜20 枚目(全 141 枚)
1/5
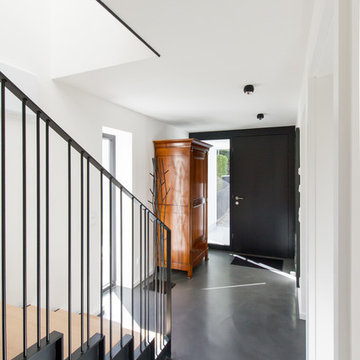
Lothar Hennig. Architekten: M13-Architekten
ミュンヘンにある中くらいなコンテンポラリースタイルのおしゃれな玄関ドア (白い壁、クッションフロア、黒いドア、グレーの床) の写真
ミュンヘンにある中くらいなコンテンポラリースタイルのおしゃれな玄関ドア (白い壁、クッションフロア、黒いドア、グレーの床) の写真
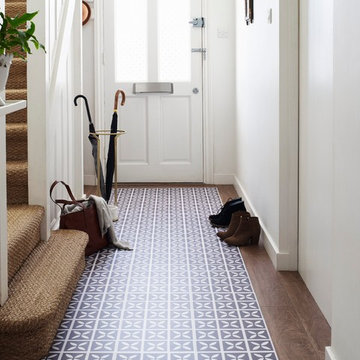
Harvey Maria Dee Hardwicke luxury vinyl tile flooring, shown here in Hellebore, with a Sawn Oak border - also available in 5 other colours - waterproof and hard wearing, suitable for all areas of the home. Photo courtesy of Harvey Maria.
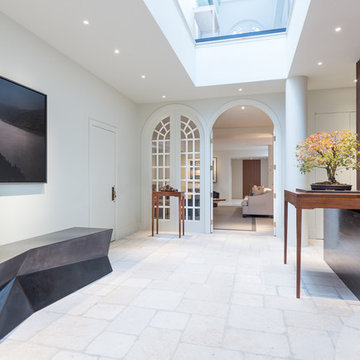
Brett Beyer
ニューヨークにある広いコンテンポラリースタイルのおしゃれな玄関ロビー (白い壁、トラバーチンの床、ベージュの床) の写真
ニューヨークにある広いコンテンポラリースタイルのおしゃれな玄関ロビー (白い壁、トラバーチンの床、ベージュの床) の写真
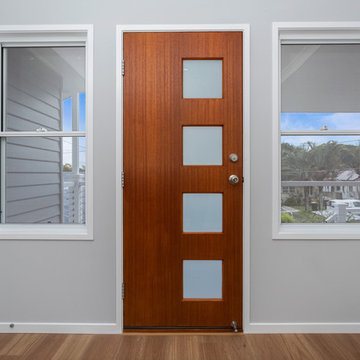
New front entry
ブリスベンにあるお手頃価格の小さなコンテンポラリースタイルのおしゃれな玄関ドア (グレーの壁、クッションフロア、木目調のドア、茶色い床) の写真
ブリスベンにあるお手頃価格の小さなコンテンポラリースタイルのおしゃれな玄関ドア (グレーの壁、クッションフロア、木目調のドア、茶色い床) の写真
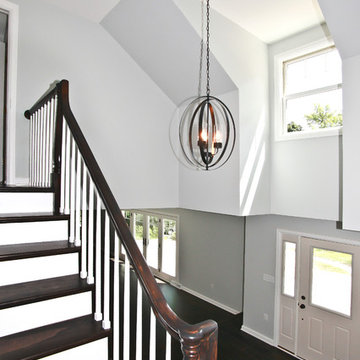
Photos by Kim Stemmer
ミルウォーキーにある巨大なコンテンポラリースタイルのおしゃれな玄関ロビー (グレーの壁、クッションフロア、白いドア) の写真
ミルウォーキーにある巨大なコンテンポラリースタイルのおしゃれな玄関ロビー (グレーの壁、クッションフロア、白いドア) の写真
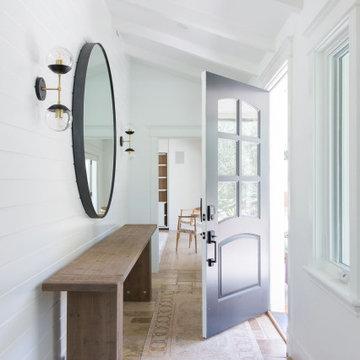
Walls painted in Super White by Benjamin Moore highlight the plinth style console, large Croft House wall mirror and contemporary sconces. The entry is light, bright and welcoming.
Photo Credit: Meghan Caudill
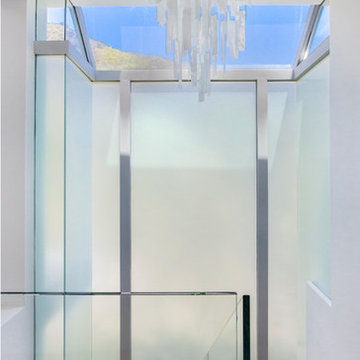
A bright and modern entryway that showcases plenty of color and artwork. Vibrantly patterned area rugs and abstract artwork offer a cheerful welcome, while the sculptures and artisan lighting add a fun touch of luxury and intrigue. The finishing touches are the high-vaulted ceilings and skylights, which offer an abundance of natural light.
Home located in Beverly Hill, California. Designed by Florida based interior design firm Crespo Design Group, who also serves Malibu, Tampa, New York City, the Caribbean, and other areas throughout the United States.
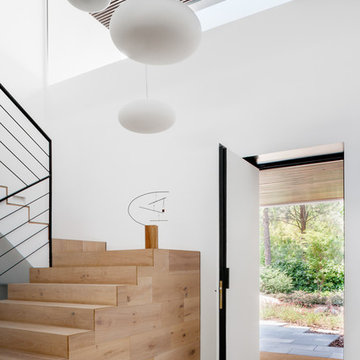
Proyecto de Arquitectura y Construcción: ÁBATON (http:\\www.abaton.es)
Proyecto de diseño de Interiores: BATAVIA (http:\\batavia.es)
Estilista: María Ulecia
Fotografías: ©Belén Imaz
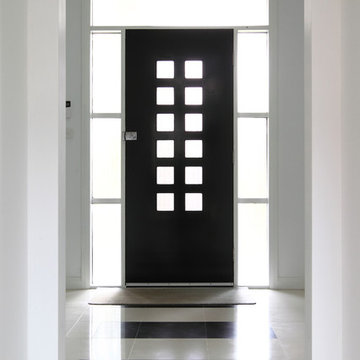
Entry door to unit 2 of Williamstonw dual occupancy project. Solid core door with sidelights and top light, travertine marble floors at entry with draft ext ruder to door.The front door sidelights provide ample light to the corridor and give an inviting entry/exit feel.
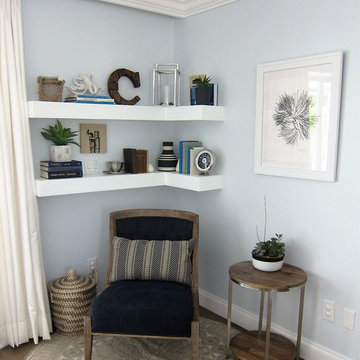
Focal wall upon entry of the home - Before, this was an awkward and undefined corner. Now, it is a beautiful space for my clients to sit and enjoy coffee each day, it is visually appealing upon entry to the home and creates a space to showcase personal items such as rare, collected books and family photos.
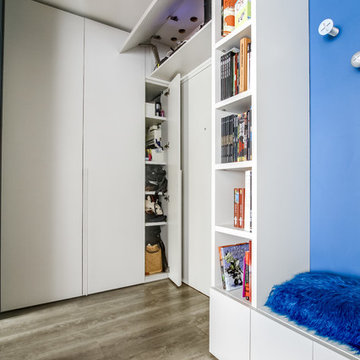
Passionnés de BD et de jeux de société, nos clients nous demandent des placards à l'entrée afin de pouvoir y ranger les nombreuses boites de jeux, leurs livres ainsi que leur box d'internet et le tableau électrique que nous pouvons apprécier ici, au-dessus de la porte d'entrée et de la petite porte de placard ouverte.
Le sol est en PVC recyclé avec une teinte grise mais chaleureuse à la fois.
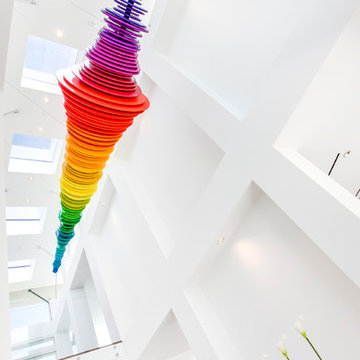
A bright and modern entryway that showcases plenty of color and artwork. Vibrantly patterned area rugs and abstract artwork offer a cheerful welcome, while the sculptures and artisan lighting add a fun touch of luxury and intrigue. The finishing touches are the high-vaulted ceilings and skylights, which offer an abundance of natural light.
Home located in Beverly Hills, California. Designed by Florida-based interior design firm Crespo Design Group, who also serves Malibu, Tampa, New York City, the Caribbean, and other areas throughout the United States.
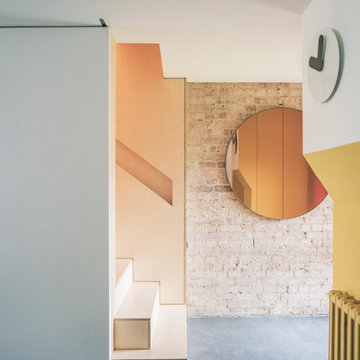
The property is a maisonette arranged on upper ground and first floor levels, is set within a 1980s terrace overlooking a similar development designed in 1976 by Sir Terry Farrell and Sir Nicholas Grimshaw.
The client wanted to convert the steep roofspace into additional accommodations and to reconfigure the existing house to improve the neglected interiors.
Once again our approach adopts a phenomenological strategy devised to stimulate the bodies of the users when negotiating different spaces, whether ascending or descending. Everyday movements around the house generate an enhanced choreography that transforms static spaces into a dynamic experience.
The reconfiguration of the middle floor aims to reduce circulation space in favour of larger bedrooms and service facilities. While the brick shell of the house is treated as a blank volume, the stairwell, designed as a subordinate space within a primary volume, is lined with birch plywood from ground to roof level. Concurrently the materials of seamless grey floors and white vertical surfaces, are reduced to the minimum to enhance the natural property of the timber in its phenomenological role.
With a strong conceptual approach the space can be handed over to the owner for appropriation and personalisation.
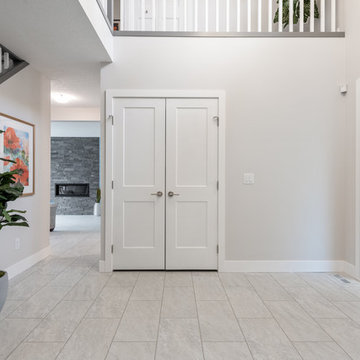
カルガリーにある高級な中くらいなコンテンポラリースタイルのおしゃれな玄関ドア (グレーの壁、クッションフロア、白いドア、グレーの床) の写真
白いコンテンポラリースタイルの玄関 (トラバーチンの床、クッションフロア) の写真
1
