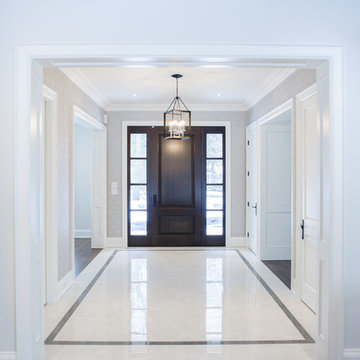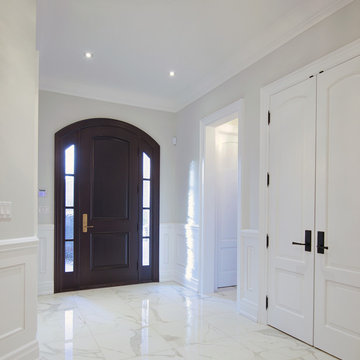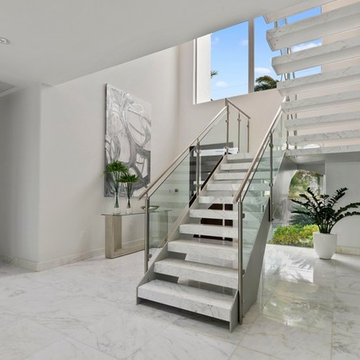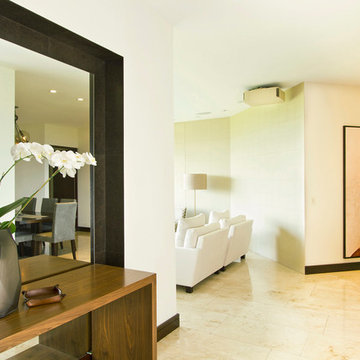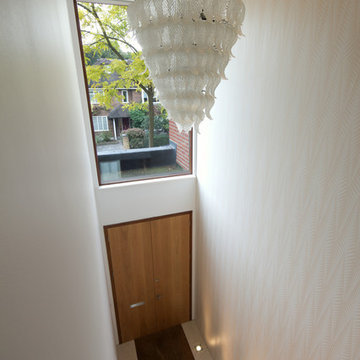白いコンテンポラリースタイルの玄関 (大理石の床、テラコッタタイルの床、濃色木目調のドア) の写真
絞り込み:
資材コスト
並び替え:今日の人気順
写真 1〜20 枚目(全 32 枚)
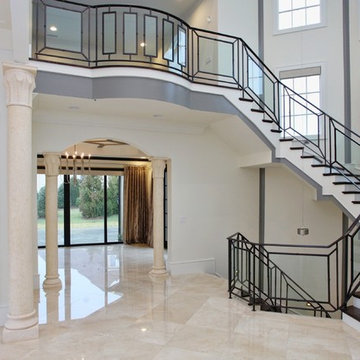
This modern mansion has a grand entrance indeed. To the right is a glorious 3 story stairway with custom iron and glass stair rail. The dining room has dramatic black and gold metallic accents. To the left is a home office, entrance to main level master suite and living area with SW0077 Classic French Gray fireplace wall highlighted with golden glitter hand applied by an artist. Light golden crema marfil stone tile floors, columns and fireplace surround add warmth. The chandelier is surrounded by intricate ceiling details. Just around the corner from the elevator we find the kitchen with large island, eating area and sun room. The SW 7012 Creamy walls and SW 7008 Alabaster trim and ceilings calm the beautiful home.
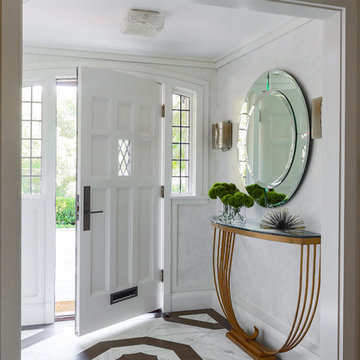
TEAM /////
Architect: LDa Architecture & Interiors /////
Interior Designer: Vivian Hedges Interior Design /////
Builder: Sea-Dar Construction //////
Landscape Architect: Dan K. Gordon //////
Photographer: Eric Roth Photography
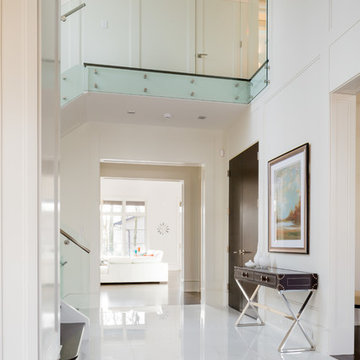
Jason Hartog Photography
トロントにある広いコンテンポラリースタイルのおしゃれな玄関ロビー (白い壁、大理石の床、濃色木目調のドア) の写真
トロントにある広いコンテンポラリースタイルのおしゃれな玄関ロビー (白い壁、大理石の床、濃色木目調のドア) の写真
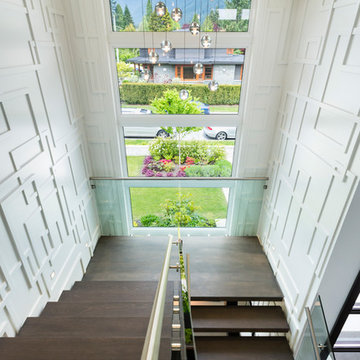
The objective was to create a warm neutral space to later customize to a specific colour palate/preference of the end user for this new construction home being built to sell. A high-end contemporary feel was requested to attract buyers in the area. An impressive kitchen that exuded high class and made an impact on guests as they entered the home, without being overbearing. The space offers an appealing open floorplan conducive to entertaining with indoor-outdoor flow.
Due to the spec nature of this house, the home had to remain appealing to the builder, while keeping a broad audience of potential buyers in mind. The challenge lay in creating a unique look, with visually interesting materials and finishes, while not being so unique that potential owners couldn’t envision making it their own. The focus on key elements elevates the look, while other features blend and offer support to these striking components. As the home was built for sale, profitability was important; materials were sourced at best value, while retaining high-end appeal. Adaptations to the home’s original design plan improve flow and usability within the kitchen-greatroom. The client desired a rich dark finish. The chosen colours tie the kitchen to the rest of the home (creating unity as combination, colours and materials, is repeated throughout).
Photos- Paul Grdina
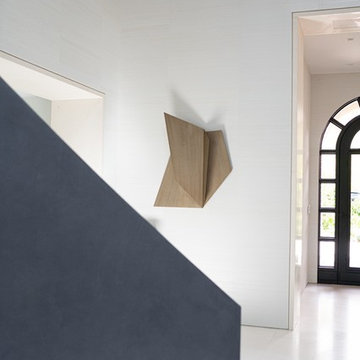
We gave our clients a fresh and modern design with a neutral color palette that is enriched with textured wallpaper and luxurious finishes.
Photo Credit: Celia Fousse
Stylist Credit: Crista Novak
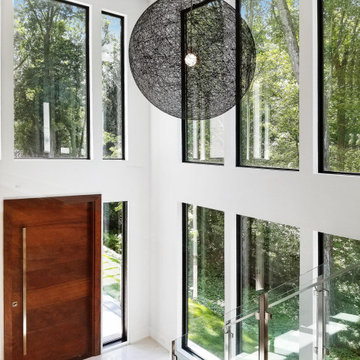
This beautiful, new construction home in Greenwich Connecticut was staged by BA Staging & Interiors to showcase all of its beautiful potential, so it will sell for the highest possible value. The staging was carefully curated to be sleek and modern, but at the same time warm and inviting to attract the right buyer. This staging included a lifestyle merchandizing approach with an obsessive attention to detail and the most forward design elements. Unique, large scale pieces, custom, contemporary artwork and luxurious added touches were used to transform this new construction into a dream home.
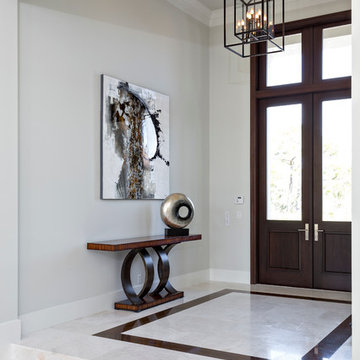
Contemporary Style
Architectural Photography - Ron Rosenzweig
マイアミにあるラグジュアリーな広いコンテンポラリースタイルのおしゃれな玄関ロビー (グレーの壁、大理石の床、濃色木目調のドア) の写真
マイアミにあるラグジュアリーな広いコンテンポラリースタイルのおしゃれな玄関ロビー (グレーの壁、大理石の床、濃色木目調のドア) の写真
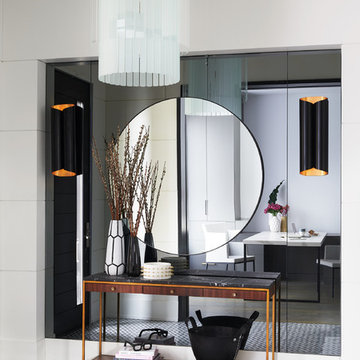
Alex Lukey Photography
トロントにある高級な広いコンテンポラリースタイルのおしゃれな玄関ロビー (白い壁、大理石の床、濃色木目調のドア、黒い床) の写真
トロントにある高級な広いコンテンポラリースタイルのおしゃれな玄関ロビー (白い壁、大理石の床、濃色木目調のドア、黒い床) の写真
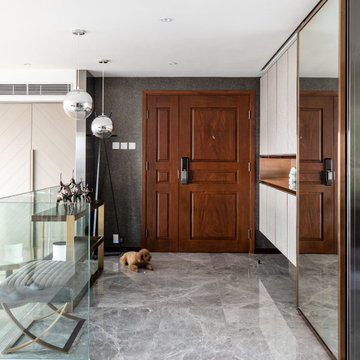
Entrance Space to a luxurious condo in Hong Kong decorated with designer's light, customised console, designer's chair and full height shoe cabinet.
香港にあるお手頃価格の中くらいなコンテンポラリースタイルのおしゃれな玄関 (グレーの壁、大理石の床、濃色木目調のドア、グレーの床) の写真
香港にあるお手頃価格の中くらいなコンテンポラリースタイルのおしゃれな玄関 (グレーの壁、大理石の床、濃色木目調のドア、グレーの床) の写真
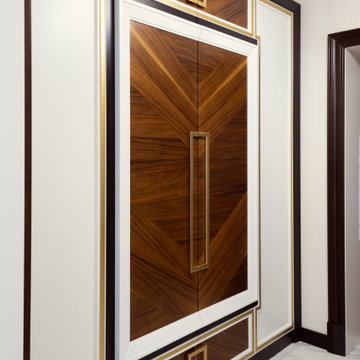
Уникальная, авторская прихожая была придуманна и изготовлена для нашего заказчика в городе Нур-Султан.
モスクワにあるお手頃価格の中くらいなコンテンポラリースタイルのおしゃれな玄関ラウンジ (ベージュの壁、大理石の床、濃色木目調のドア、白い床) の写真
モスクワにあるお手頃価格の中くらいなコンテンポラリースタイルのおしゃれな玄関ラウンジ (ベージュの壁、大理石の床、濃色木目調のドア、白い床) の写真
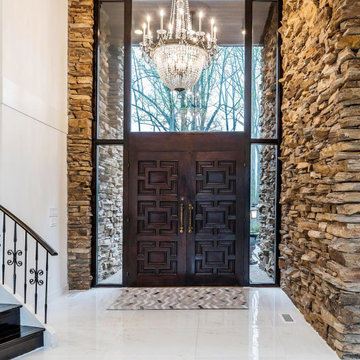
Contemporary style entryway with decorated dark wood double front doors, highly ornate chandelier, detailed iron-work for stair railings, and stone accent walls.
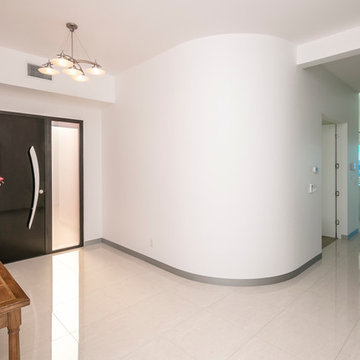
Impress your guests with this beautiful entry way. Curved contemporary wall, gorgeous custom wood door with oversized stainless steel handle. Light reflecting off the floor gives the room character and dimension.
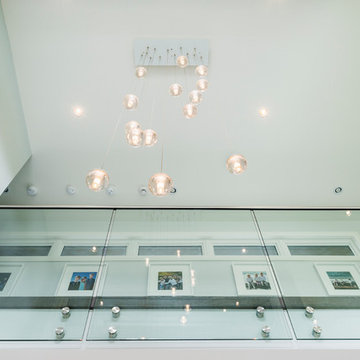
The objective was to create a warm neutral space to later customize to a specific colour palate/preference of the end user for this new construction home being built to sell. A high-end contemporary feel was requested to attract buyers in the area. An impressive kitchen that exuded high class and made an impact on guests as they entered the home, without being overbearing. The space offers an appealing open floorplan conducive to entertaining with indoor-outdoor flow.
Due to the spec nature of this house, the home had to remain appealing to the builder, while keeping a broad audience of potential buyers in mind. The challenge lay in creating a unique look, with visually interesting materials and finishes, while not being so unique that potential owners couldn’t envision making it their own. The focus on key elements elevates the look, while other features blend and offer support to these striking components. As the home was built for sale, profitability was important; materials were sourced at best value, while retaining high-end appeal. Adaptations to the home’s original design plan improve flow and usability within the kitchen-greatroom. The client desired a rich dark finish. The chosen colours tie the kitchen to the rest of the home (creating unity as combination, colours and materials, is repeated throughout).
Photos- Paul Grdina
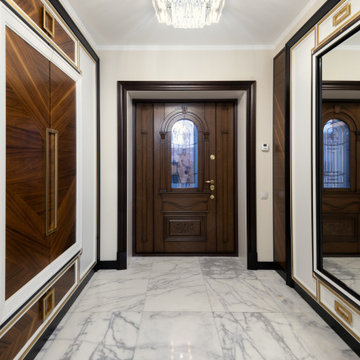
Уникальная, авторская прихожая была придуманна и изготовлена для нашего заказчика в городе Нур-Султан.
モスクワにあるお手頃価格の中くらいなコンテンポラリースタイルのおしゃれな玄関ラウンジ (ベージュの壁、大理石の床、濃色木目調のドア、白い床) の写真
モスクワにあるお手頃価格の中くらいなコンテンポラリースタイルのおしゃれな玄関ラウンジ (ベージュの壁、大理石の床、濃色木目調のドア、白い床) の写真
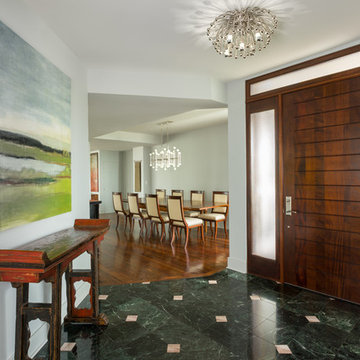
Photographer: Will Crocker
ニューオリンズにあるコンテンポラリースタイルのおしゃれな玄関ロビー (グレーの壁、大理石の床、濃色木目調のドア) の写真
ニューオリンズにあるコンテンポラリースタイルのおしゃれな玄関ロビー (グレーの壁、大理石の床、濃色木目調のドア) の写真
白いコンテンポラリースタイルの玄関 (大理石の床、テラコッタタイルの床、濃色木目調のドア) の写真
1
