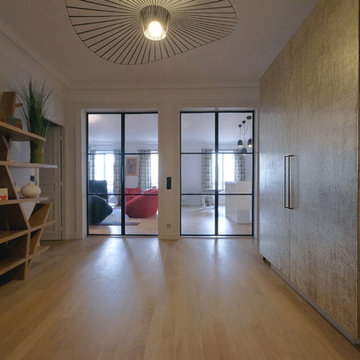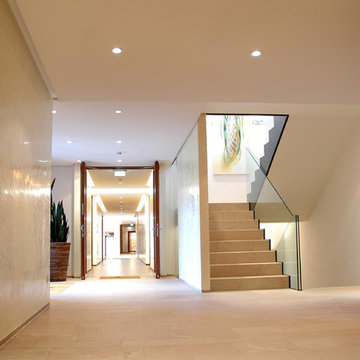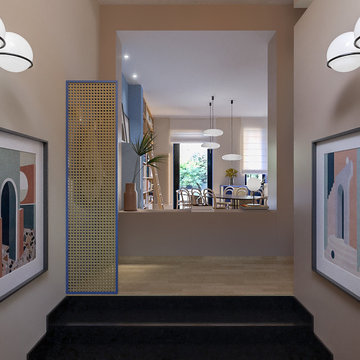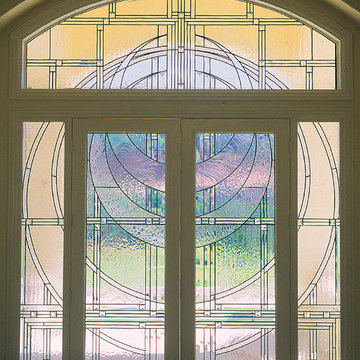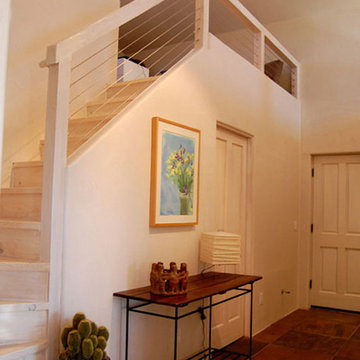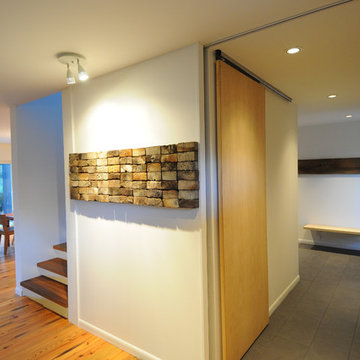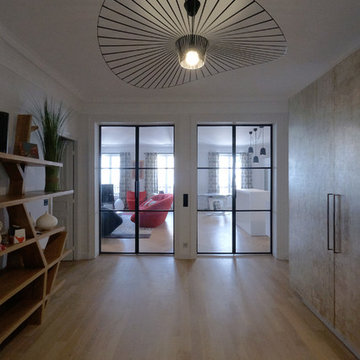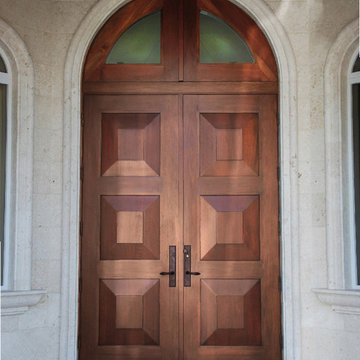両開きドアブラウンのコンテンポラリースタイルの玄関 (青いドア、淡色木目調のドア) の写真
絞り込み:
資材コスト
並び替え:今日の人気順
写真 1〜20 枚目(全 55 枚)
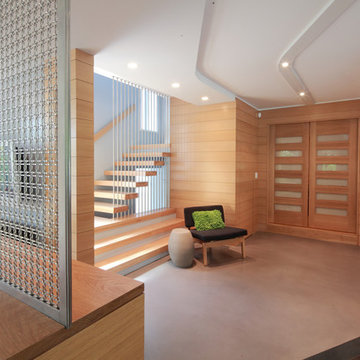
“Compelling.” That’s how one of our judges characterized this stair, which manages to embody both reassuring solidity and airy weightlessness. Architect Mahdad Saniee specified beefy maple treads—each laminated from two boards, to resist twisting and cupping—and supported them at the wall with hidden steel hangers. “We wanted to make them look like they are floating,” he says, “so they sit away from the wall by about half an inch.” The stainless steel rods that seem to pierce the treads’ opposite ends are, in fact, joined by threaded couplings hidden within the thickness of the wood. The result is an assembly whose stiffness underfoot defies expectation, Saniee says. “It feels very solid, much more solid than average stairs.” With the rods working in tension from above and compression below, “it’s very hard for those pieces of wood to move.”
The interplay of wood and steel makes abstract reference to a Steinway concert grand, Saniee notes. “It’s taking elements of a piano and playing with them.” A gently curved soffit in the ceiling reinforces the visual rhyme. The jury admired the effect but was equally impressed with the technical acumen required to achieve it. “The rhythm established by the vertical rods sets up a rigorous discipline that works with the intricacies of stair dimensions,” observed one judge. “That’s really hard to do.”
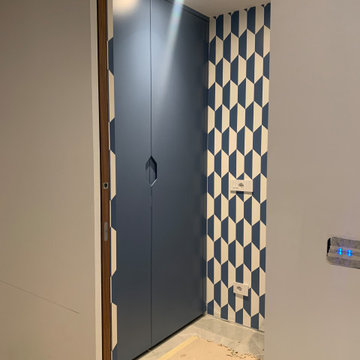
Mobile armadio per l'ingresso, realizzato su mio progetto e su misura da Brunilab, con colore a campione
ミラノにある小さなコンテンポラリースタイルのおしゃれな玄関 (ラミネートの床、青いドア、グレーの床、壁紙) の写真
ミラノにある小さなコンテンポラリースタイルのおしゃれな玄関 (ラミネートの床、青いドア、グレーの床、壁紙) の写真
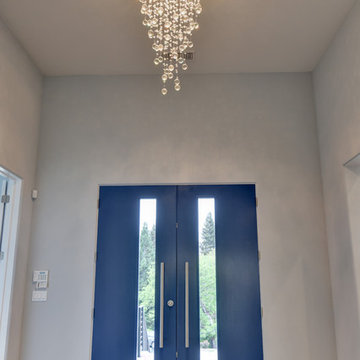
Bright blue doors add a pop of color to the neutral Entry. Trever Glenn Photography
サクラメントにあるお手頃価格の中くらいなコンテンポラリースタイルのおしゃれな玄関ロビー (ベージュの壁、濃色無垢フローリング、青いドア、茶色い床) の写真
サクラメントにあるお手頃価格の中くらいなコンテンポラリースタイルのおしゃれな玄関ロビー (ベージュの壁、濃色無垢フローリング、青いドア、茶色い床) の写真
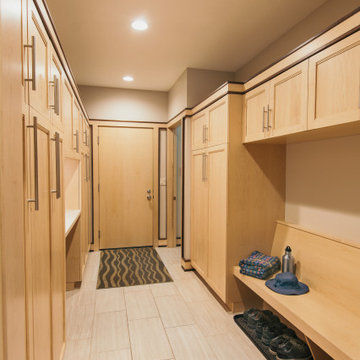
Custom Cabinetry
他の地域にあるラグジュアリーな広いコンテンポラリースタイルのおしゃれなマッドルーム (セラミックタイルの床、淡色木目調のドア、白い床、ベージュの壁) の写真
他の地域にあるラグジュアリーな広いコンテンポラリースタイルのおしゃれなマッドルーム (セラミックタイルの床、淡色木目調のドア、白い床、ベージュの壁) の写真
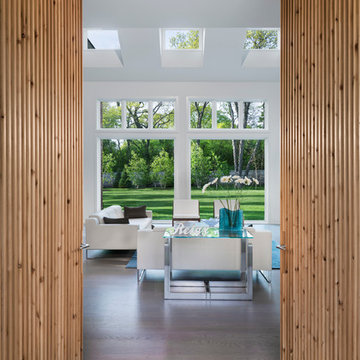
On the exterior, the desire was to weave the home into the fabric of the community, all while paying special attention to meld the footprint of the house into a workable clean, open, and spacious interior free of clutter and saturated in natural light to meet the owner’s simple but yet tasteful lifestyle. The utilization of natural light all while bringing nature’s canvas into the spaces provides a sense of harmony.
Light, shadow and texture bathe each space creating atmosphere, always changing, and blurring the boundaries between the indoor and outdoor space. Color abounds as nature paints the walls. Though they are all white hues of the spectrum, the natural light saturates and glows, all while being reflected off of the beautiful forms and surfaces. Total emersion of the senses engulf the user, greeting them with an ever changing environment.
Style gives way to natural beauty and the home is neither of the past or future, rather it lives in the moment. Stable, grounded and unpretentious the home is understated yet powerful. The environment encourages exploration and an awakening of inner being dispelling convention and accepted norms.
The home encourages mediation embracing principals associated with silent illumination.
If there was one factor above all that guided the design it would be found in a word, truth.
Experience the delight of the creator and enjoy these photos.
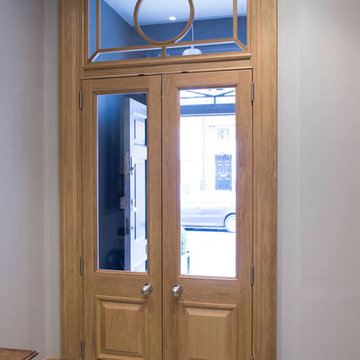
Oak and glass double front door.
ロンドンにある高級な広いコンテンポラリースタイルのおしゃれな玄関ドア (グレーの壁、大理石の床、淡色木目調のドア) の写真
ロンドンにある高級な広いコンテンポラリースタイルのおしゃれな玄関ドア (グレーの壁、大理石の床、淡色木目調のドア) の写真
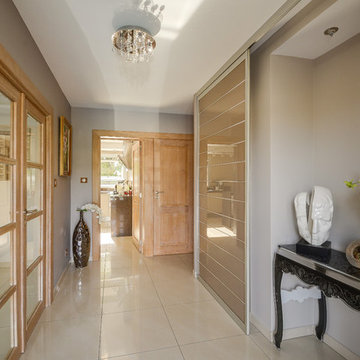
Dans ce hall, la porte coulissante sans rail au sol referme un placard d'entrée très fonctionnel. la niche de droite laisse place à une très jolie console Kare personnalisable.
Toutes les portes du couloir ont été changées, elles sont en chêne clair. Les interrupteurs Legrand ont été assortis à la décoration de chaque pièce.
Equipe Projet :
Conception, Isabelle Cachet. Pose du Carrelage, M. Evrard Gregory. Cuisine et salle de bains Mobalpa. Platrier-peintre : Cyril Renaux. Electricité : L'Electricien. Plomberie : Cagneaux chauffage. Menuiserie (dressing chambre, parquets et portes) Francis Point (Belgique). Crédit photo : Stéphane Eberhard
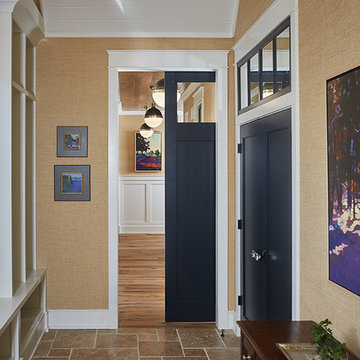
The best of the past and present meet in this distinguished design. Custom craftsmanship and distinctive detailing give this lakefront residence its vintage flavor while an open and light-filled floor plan clearly marks it as contemporary. With its interesting shingled rooflines, abundant windows with decorative brackets and welcoming porch, the exterior takes in surrounding views while the interior meets and exceeds contemporary expectations of ease and comfort.
A Grand ARDA for Custom Home Design goes to
Visbeen Architects, Inc.
Designers: Visbeen Architects, Inc.with Vision Interiors by Visbeen
From: East Grand Rapids, Michigan

Architect: Michael Morrow, Kinneymorrow Architecture
Builder: Galvas Construction
For this contemporary beach escape in the affluent resort community of Alys Beach, Florida, the team at E. F. San Juan constructed a series of unique Satina™ tropical hardwood screens that form parts of the home’s facade, railings, courtyard gate, and more. “Architect Michael Morrow of Kinneymorrow Architecture came to us with his design inspiration, and I have to say that we knocked it out of the park,” says E. F. San Juan’s president, Edward San Juan.
Challenges:
The seeming simplicity of this exterior facade is deceptively complex. The horizontal lines and spacing that Michael wanted to carry through the facade encompassed gates, shutters, screens, balcony rails, and rain shields had to be incredibly precise to fit seamlessly and remain intact through the years. “It’s always a challenge to execute contemporary details, as there is nowhere to hide imperfections,” says Michael. “The reality of being in a seaside climate compounded on top of that, especially working with wood.”
Solution:
The E. F. San Juan engineering department worked out the complex fabrication details required to make Michael’s design inspiration come together, and the team at Galvas Construction did an excellent job of installing all pieces to bring the plan to fruition. We used our trademarked Satina™ tropical hardwood to fabricate the facade and engineered tertiary attachment methods into the components to ensure longevity. “This was one of the most complex exteriors we have engineered, and, as always, we loved the challenge,” Edward says.
Michael adds, “The exterior woodwork on this project is the project, and so this one would not have been possible without E. F. San Juan. Collaborating was a joy, from working out the details to the exquisite realization. These folks have forgotten more about wood than most people will ever know in the first place!”
Thank you to Michael, Kinneymorrow, and the team at Galvas Construction for choosing E. F. San Juan.
---
Photography courtesy of Alys Beach
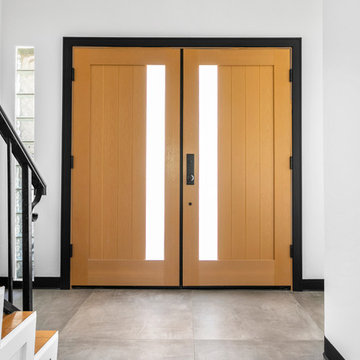
The entry of the house features concrete look floor tiles matching the tiles in the bathroom and balcony. New custom double entrance doors were also added, and the exterior was refinished with stucco and paint.
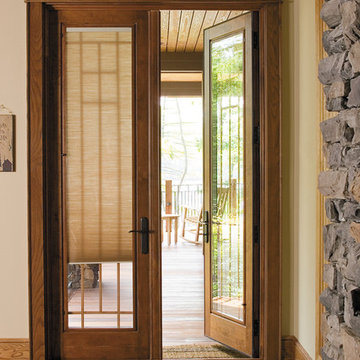
Pella Designer Series Hinged Patio Door
Photo Provided Courtesy of Pella Windows
ミネアポリスにある中くらいなコンテンポラリースタイルのおしゃれな玄関ロビー (ベージュの壁、淡色木目調のドア) の写真
ミネアポリスにある中くらいなコンテンポラリースタイルのおしゃれな玄関ロビー (ベージュの壁、淡色木目調のドア) の写真
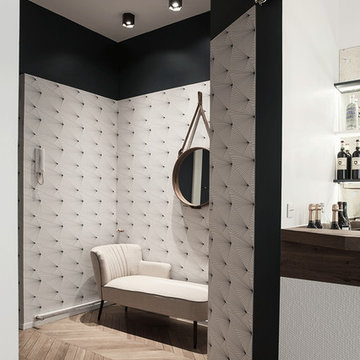
Stéphane Deroussant
パリにある高級な中くらいなコンテンポラリースタイルのおしゃれな玄関ロビー (マルチカラーの壁、淡色無垢フローリング、青いドア) の写真
パリにある高級な中くらいなコンテンポラリースタイルのおしゃれな玄関ロビー (マルチカラーの壁、淡色無垢フローリング、青いドア) の写真
両開きドアブラウンのコンテンポラリースタイルの玄関 (青いドア、淡色木目調のドア) の写真
1
