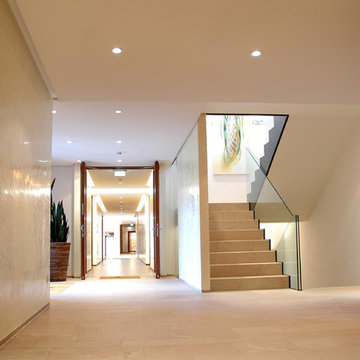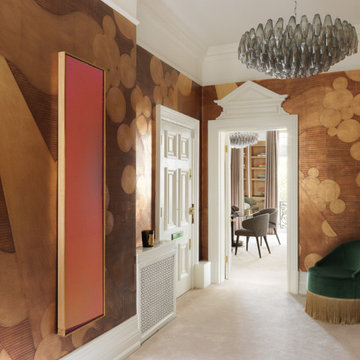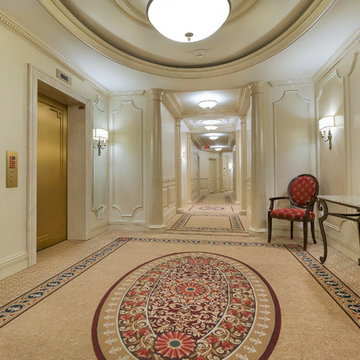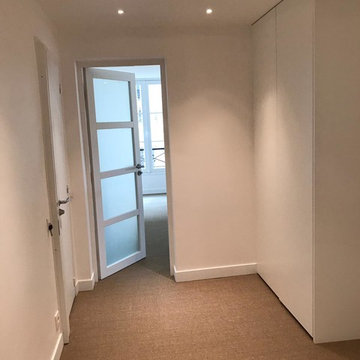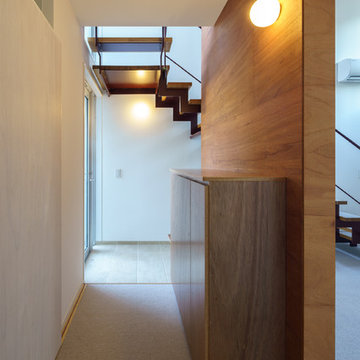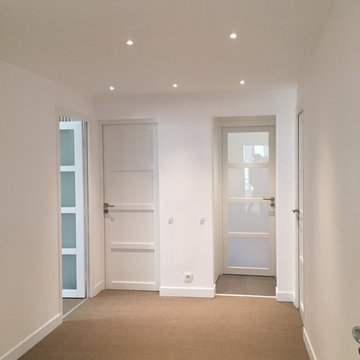ブラウンの、グレーのコンテンポラリースタイルの玄関 (カーペット敷き、御影石の床、畳、ベージュの床) の写真
絞り込み:
資材コスト
並び替え:今日の人気順
写真 1〜14 枚目(全 14 枚)
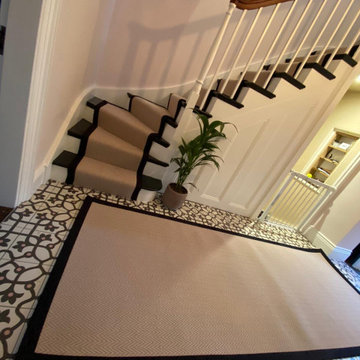
ALTERNATIVE FLOORING
- Runner/Made to measure rug
- Herringbone Zig Zag
- Mushroom (colour)
- Wool
- Black Cotton Border
- Fitted in Bengeo
Image 2/10
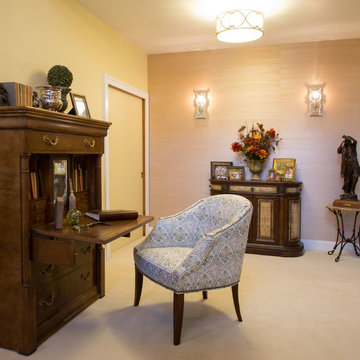
Project by Wiles Design Group. Their Cedar Rapids-based design studio serves the entire Midwest, including Iowa City, Dubuque, Davenport, and Waterloo, as well as North Missouri and St. Louis.
For more about Wiles Design Group, see here: https://wilesdesigngroup.com/
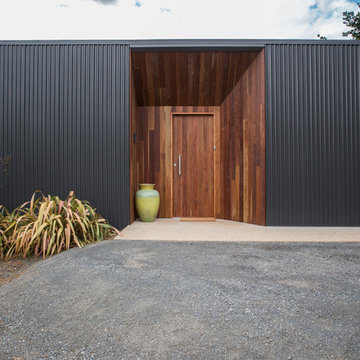
Whilst the exterior is wrapped in a dark, steely veneer, alcoves at the edge of the living spaces, gallery and workshop are softened by a timber lining, which reappears throughout the interior to offset the concrete floors and feature elements.
From the surrounding farmland the building appears as an ancillary out house that recedes into its surroundings. But from within the series of spaces, the house expands to provided an intimate connection to the landscape. Through this combination of exploiting view opportunities whilst minimising the visual impact of the building, Queechy House takes advantage of the agricultural landscape without disrupting it.
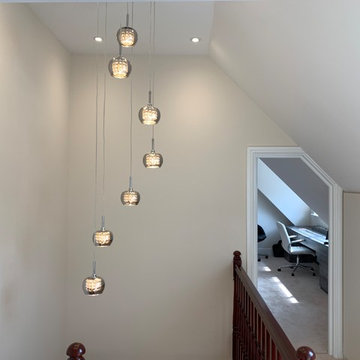
Landing to loft rooms with feature lights
ロンドンにある高級な広いコンテンポラリースタイルのおしゃれな玄関ホール (グレーの壁、カーペット敷き、グレーのドア、ベージュの床) の写真
ロンドンにある高級な広いコンテンポラリースタイルのおしゃれな玄関ホール (グレーの壁、カーペット敷き、グレーのドア、ベージュの床) の写真
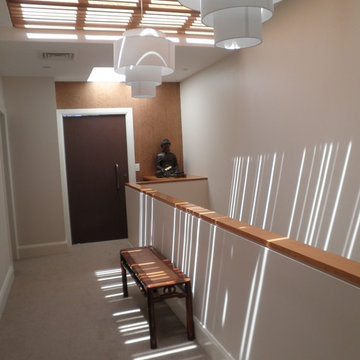
Entry - skylight ceiling detail
シドニーにあるお手頃価格の中くらいなコンテンポラリースタイルのおしゃれな玄関ホール (ベージュの壁、カーペット敷き、金属製ドア、ベージュの床) の写真
シドニーにあるお手頃価格の中くらいなコンテンポラリースタイルのおしゃれな玄関ホール (ベージュの壁、カーペット敷き、金属製ドア、ベージュの床) の写真
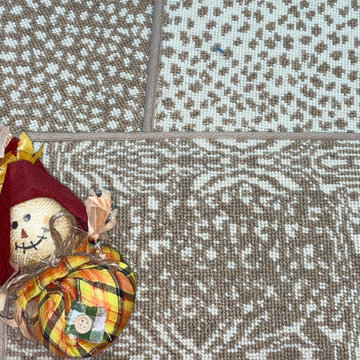
From left to right, we currently have COSMOS, GALAXY & FLOWER all in Natural/White. Only while supplies last, so hurry and give us a call to reserve yours now! Click the link for more contact information or to schedule a fall visit to our shop!
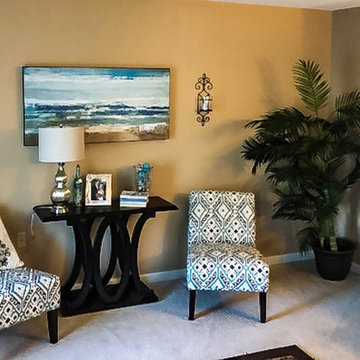
An entryway that goes directly into a living space that was overtaken by storage items and children's items. The homeowners asked that I give it an "adult" makeover and keep it welcoming for guests but also have a calm, organized layout to enjoy.
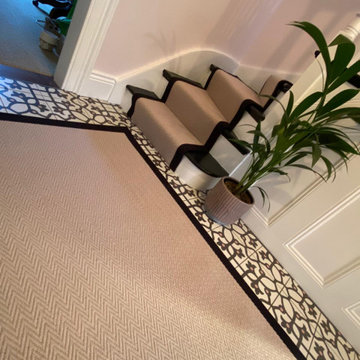
ALTERNATIVE FLOORING
- Runner/Made to measure rug
- Herringbone Zig Zag
- Mushroom (colour)
- Wool
- Black Cotton Border
- Fitted in Bengeo
Image 1/10
ブラウンの、グレーのコンテンポラリースタイルの玄関 (カーペット敷き、御影石の床、畳、ベージュの床) の写真
1
