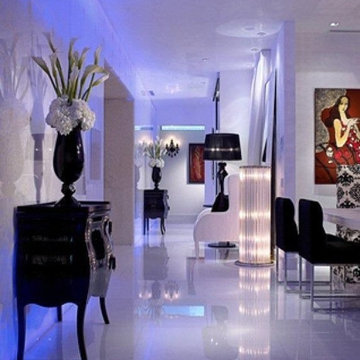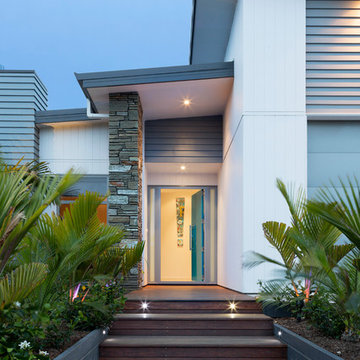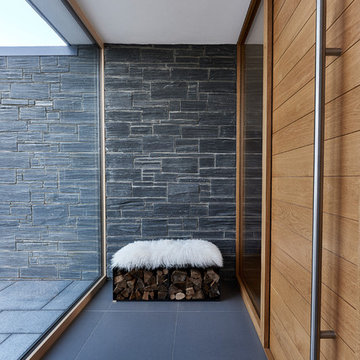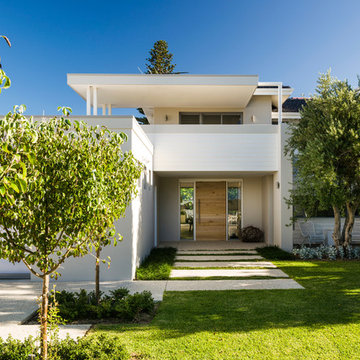青いコンテンポラリースタイルの玄関 (緑のドア、淡色木目調のドア、白いドア) の写真
絞り込み:
資材コスト
並び替え:今日の人気順
写真 1〜20 枚目(全 130 枚)

Color and functionality makes this added mudroom special. Photography by Pete Weigley
ニューヨークにあるコンテンポラリースタイルのおしゃれなマッドルーム (オレンジの壁、白いドア、グレーの床) の写真
ニューヨークにあるコンテンポラリースタイルのおしゃれなマッドルーム (オレンジの壁、白いドア、グレーの床) の写真
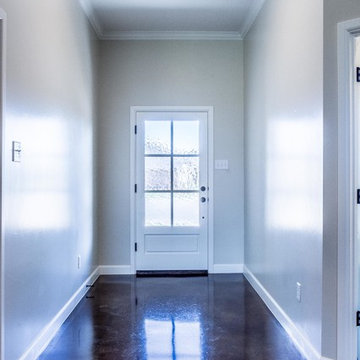
Welcome to the Ashbrook floor plan in Heritage Oaks.
Stained Concrete in Walnut
他の地域にある高級な広いコンテンポラリースタイルのおしゃれな玄関ドア (グレーの壁、白いドア、茶色い床、コンクリートの床) の写真
他の地域にある高級な広いコンテンポラリースタイルのおしゃれな玄関ドア (グレーの壁、白いドア、茶色い床、コンクリートの床) の写真
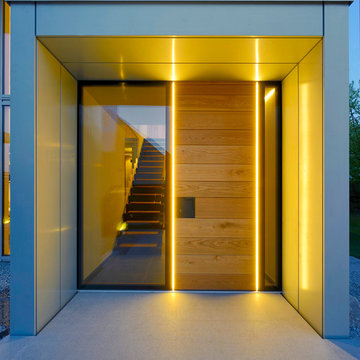
Ein weiteres optisches Augenmerk ist die Beleuchtung an der Haustüre. Traditionelle Holzhaustüre vereint sich mit modernem Licht.
他の地域にあるコンテンポラリースタイルのおしゃれな玄関ドア (淡色木目調のドア、グレーの壁、コンクリートの床) の写真
他の地域にあるコンテンポラリースタイルのおしゃれな玄関ドア (淡色木目調のドア、グレーの壁、コンクリートの床) の写真
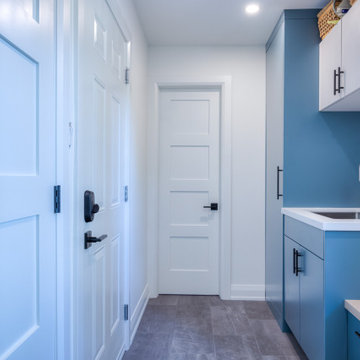
With access from outside or the garage, no need to get your muddy feet all over the entrance. With custom millwork and a utility sink, this mud room had it all to keep everything nice and organized.
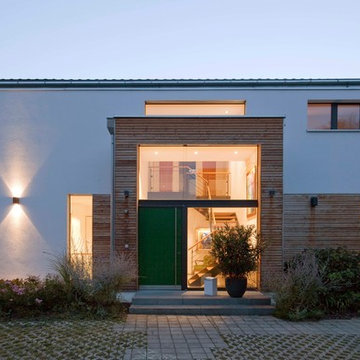
Michael Voit, Nußdorf
ミュンヘンにある中くらいなコンテンポラリースタイルのおしゃれな玄関ドア (茶色い壁、コンクリートの床、緑のドア、グレーの床) の写真
ミュンヘンにある中くらいなコンテンポラリースタイルのおしゃれな玄関ドア (茶色い壁、コンクリートの床、緑のドア、グレーの床) の写真
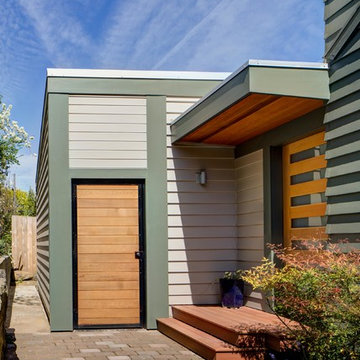
H&H and Marty Buckenmeyer of Buckenmeyer Architecture teamed up to build a 460 SF addition to a Sellwood Cape Cod home for three generations of a growing family. H&H removed a small garage and built the “landlord suite” in its place. The team converted the back bedroom of the main house into a living room with a kitchenette while the new addition contains a bedroom and walk-in closet. H&H also reconfigured the driveway to make room for both families’ cars.
Photography by Jeff Amram Photography.
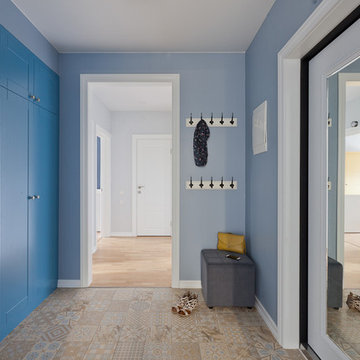
Просто голубой шкаф при входе в квартиру, а сколько в нем жизни. Авторы: Мария Черемухина, Вера Ермаченко, Кочетова Татьяна
サンクトペテルブルクにあるお手頃価格のコンテンポラリースタイルのおしゃれな玄関ホール (青い壁、磁器タイルの床、白いドア) の写真
サンクトペテルブルクにあるお手頃価格のコンテンポラリースタイルのおしゃれな玄関ホール (青い壁、磁器タイルの床、白いドア) の写真
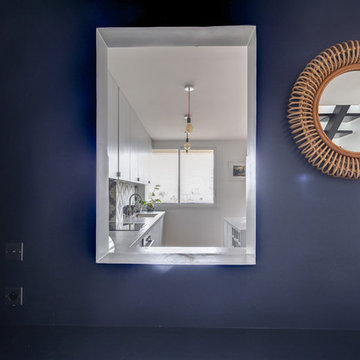
Le réaménagement complet d'un appartement en duplex avec véranda et terrasse, qui n'avait pas été refait depuis plus de trente ans. Le projet était de concevoir un lieu contemporain, ouvert, chaleureux, avec un travail sur l'harmonie des lignes, des couleurs et des matières.
Entrée contemporaine
avec une bibliothèque asymétrique bleu nuit et gris clair, des suspensions en bambou Broste Copenhagen et un escalier en métal et bois peint;
Au sol parquet en chêne huilé
Photo Meero
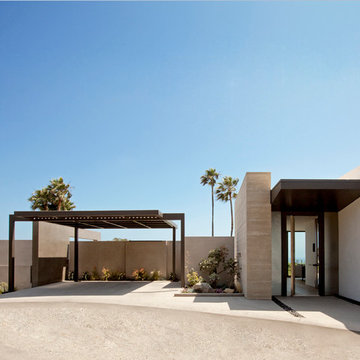
A white board form feature wall ground the home and outdoor area. The palette was inspired by driftwood and sand with darker elements to give contrast to the monochromatic backdrop while the roaming succulents and shape and movement.
Photo Credit: John Ellis
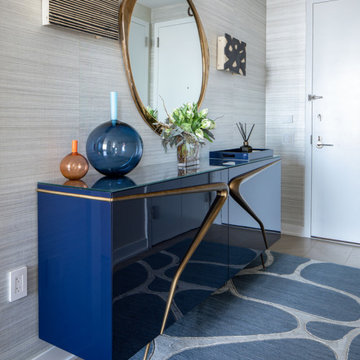
Our NYC studio designed this gorgeous condo for a family of four with the goal of maximizing space in a modest amount of square footage. A custom sectional in the living room was created to accommodate the family without feeling overcrowded, while the son's bedroom features a custom Murphy bed to optimize space during the day. To fulfill the daughter's wish for fairy lighting, an entire wall of them was installed behind her bed, casting a beautiful glow at night. In the kitchen, we added plenty of cabinets below the island for maximum efficiency. Storage units were incorporated in the bedroom and living room to house the TV and showcase decorative items. Additionally, the tub in the powder room was removed to create an additional closet for much-needed storage space.
---
Project completed by New York interior design firm Betty Wasserman Art & Interiors, which serves New York City, as well as across the tri-state area and in The Hamptons.
For more about Betty Wasserman, see here: https://www.bettywasserman.com/
To learn more about this project, see here: https://www.bettywasserman.com/spaces/front-and-york-brooklyn-apartment-design/
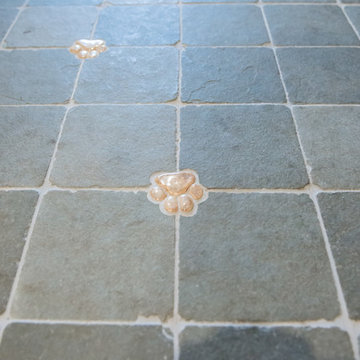
Kristina O'Brien
ポートランド(メイン)にある高級な中くらいなコンテンポラリースタイルのおしゃれなマッドルーム (白いドア、青い壁、スレートの床) の写真
ポートランド(メイン)にある高級な中くらいなコンテンポラリースタイルのおしゃれなマッドルーム (白いドア、青い壁、スレートの床) の写真

This traditional home has had an exciting renovation, from front to back.
The upgraded entry door has been enlarged and rehanded, and boasts a custom sliding security leaf that matches the timber cricket bat style door.
The glimpses through the house provide a preview of the grand entertaining and living spaces that have been added to the rear.
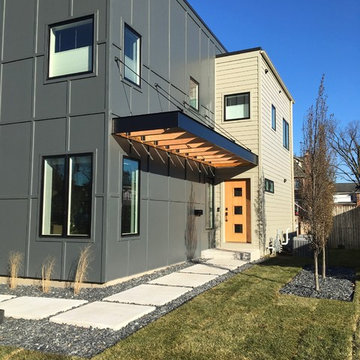
Kristin Petro Interiors, Inc.
シカゴにあるコンテンポラリースタイルのおしゃれな玄関ドア (ベージュの壁、コンクリートの床、淡色木目調のドア、グレーの床) の写真
シカゴにあるコンテンポラリースタイルのおしゃれな玄関ドア (ベージュの壁、コンクリートの床、淡色木目調のドア、グレーの床) の写真
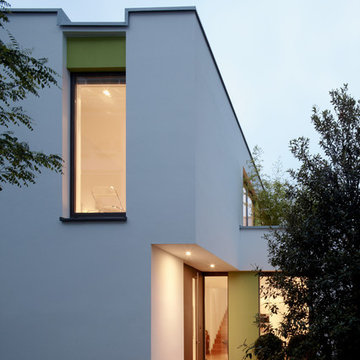
Foto: marcwinkel.de
ケルンにある中くらいなコンテンポラリースタイルのおしゃれな玄関ドア (白い壁、セラミックタイルの床、緑のドア、茶色い床) の写真
ケルンにある中くらいなコンテンポラリースタイルのおしゃれな玄関ドア (白い壁、セラミックタイルの床、緑のドア、茶色い床) の写真
青いコンテンポラリースタイルの玄関 (緑のドア、淡色木目調のドア、白いドア) の写真
1

