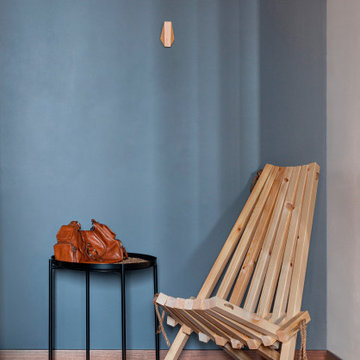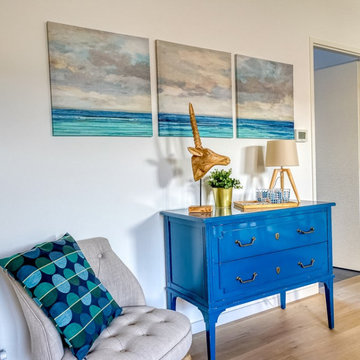青いコンテンポラリースタイルの玄関 (竹フローリング、ラミネートの床) の写真
絞り込み:
資材コスト
並び替え:今日の人気順
写真 1〜12 枚目(全 12 枚)
1/5

Фото: Аскар Кабжан
エカテリンブルクにあるお手頃価格の中くらいなコンテンポラリースタイルのおしゃれな玄関ラウンジ (マルチカラーの壁、ラミネートの床、黒いドア、茶色い床) の写真
エカテリンブルクにあるお手頃価格の中くらいなコンテンポラリースタイルのおしゃれな玄関ラウンジ (マルチカラーの壁、ラミネートの床、黒いドア、茶色い床) の写真
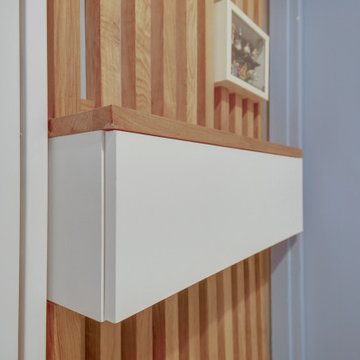
Une solution sur mesure pour apporter personnalité et originalité à cette entrée.
Les patères sont amovibles et peuvent basculer à l'intérieur de la clairevoie lorsqu'il n'y a rien à suspendre.
Les vitrines viendront accueillir la collection de lego du propriétaire. Un tiroir pour ranger les petits effets et un meuble à chaussures ont également été intégrés à l'ensemble.

This new contemporary reception area with herringbone flooring for good acoustics and a wooden reception desk to reflect Bird & Lovibonds solid and reliable reputation is light and inviting. By painting the wall in two colours, the attention is drawn away from the electric ventilation system and drawn to the furniture and Bird & Lovibond's signage.
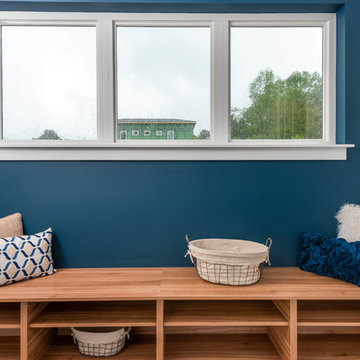
The tucked away mudroom is just off of the garage, which means your shoes are always in one spot. The nook has room for shoes, backpacks and bags without requiring a separate room. What the homeowners love: Huge energy savings from the solar & energy saving build process Super quiet interior rooms (from the insulated interior walls) Large windows placed for optimal sunlight and privacy from the neighbors Smart home system that's part of the house Credit: Brendan Kahm
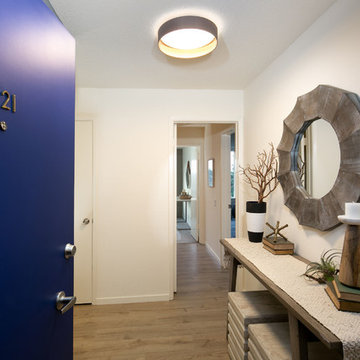
Marcell Puzsar Bright Room SF
サンフランシスコにあるコンテンポラリースタイルのおしゃれな玄関 (白い壁、ラミネートの床、青いドア、ベージュの床) の写真
サンフランシスコにあるコンテンポラリースタイルのおしゃれな玄関 (白い壁、ラミネートの床、青いドア、ベージュの床) の写真
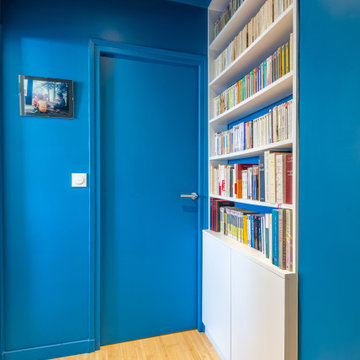
Une entrée toute bleu jusqu'au plafond. Avec un meuble bibliothèque sur mesure.
リヨンにあるラグジュアリーな小さなコンテンポラリースタイルのおしゃれな玄関ロビー (青い壁、竹フローリング、ベージュの床) の写真
リヨンにあるラグジュアリーな小さなコンテンポラリースタイルのおしゃれな玄関ロビー (青い壁、竹フローリング、ベージュの床) の写真
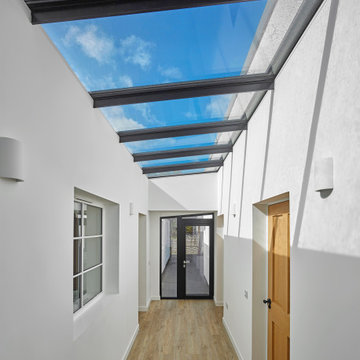
Our clients approached us with a view to refurbishing and extending disused outbuildings within their garden grounds. The project is set within the Arnothill and Dollar Park Conservation area in Falkirk and proposes conversion of the buildings into a ‘granny flat’.
The existing buildings are refurbished, linked and extended to the south with a zinc and timber clad conservatory maximising southern aspect. A new patio is formed level with internal floors and is provided with integrated planters to create a welcoming place to sit outside.
Internally the spaces are open to the pitch of the roof creating interesting volumes and high level clerestorey windows allow light deep into the building plan. The two bedroom dwelling is heated with an air source heat pump and whole house underfloor heating system. Glazing and patio spaces orientate to the south to maximise exposure to the sun.
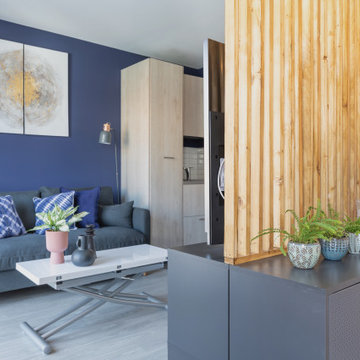
Une toute nouvelle réalisation pour cet appartement acheté en VEFA aux Sables d'Olonne?
38m2 pour un célibataire qui souhaitait un appartement simple et fonctionnel dans des teintes neutres.
J'ai commencé par lui proposer de décloisonner la cuisine afin de l'agrandir sur le séjour.
Puis, de créer une séparation entre le séjour et l'entrée avec des rangements donnant des deux côtés surmontés d'une claustra.
Je l'ai finalement convaincu d'apporter de la couleur dans sa pièce de vie avec Le Bleu signature de @paola.navone que j'adore?. Il a été séduit.
Pour la chambre, j'ai prolongé la cloison mitoyenne avec la salle de bain avec un meuble de rangement qui donne sur un espace dressing. Mon client peut ainsi placer un grand bureau pour le télétravail.
Une touche de jaune vient pimenter les tons de gris?
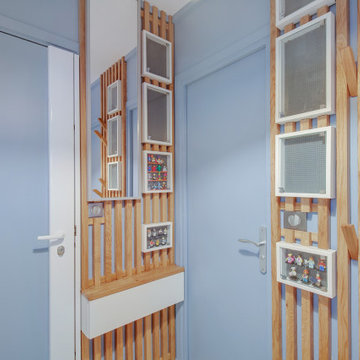
Une solution sur mesure pour apporter personnalité et originalité à cette entrée.
Les patères sont amovibles et peuvent basculer à l'intérieur de la clairevoie lorsqu'il n'y a rien à suspendre.
Les vitrines viendront accueillir la collection de lego du propriétaire. Un tiroir pour ranger les petits effets et un meuble à chaussures ont également été intégrés à l'ensemble.
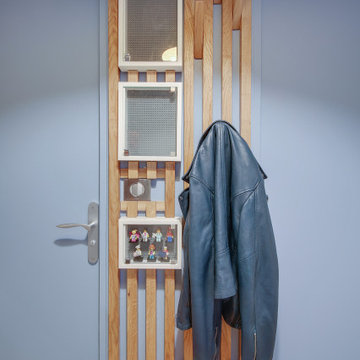
Une solution sur mesure pour apporter personnalité et originalité à cette entrée.
Les patères sont amovibles et peuvent basculer à l'intérieur de la clairevoie lorsqu'il n'y a rien à suspendre.
Les vitrines viendront accueillir la collection de lego du propriétaire. Un tiroir pour ranger les petits effets et un meuble à chaussures ont également été intégrés à l'ensemble.
青いコンテンポラリースタイルの玄関 (竹フローリング、ラミネートの床) の写真
1
