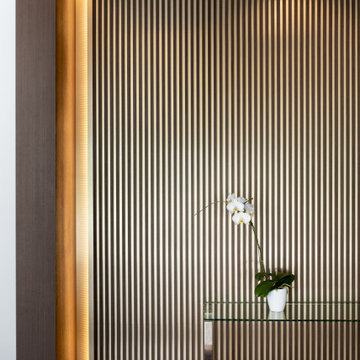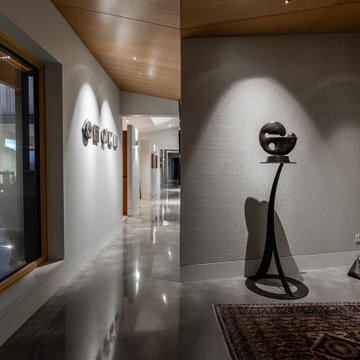広いコンテンポラリースタイルの玄関ロビー (塗装板張りの天井、板張り天井) の写真
絞り込み:
資材コスト
並び替え:今日の人気順
写真 1〜20 枚目(全 28 枚)

サクラメントにある高級な広いコンテンポラリースタイルのおしゃれな玄関ロビー (グレーの壁、コンクリートの床、木目調のドア、グレーの床、塗装板張りの天井) の写真

Detail shot of the Floating Live Edge shelf at the entry. Minimalist design is paired with the rusticity of the live edge wood piece to create a contemporary feel of elegance and hospitality.
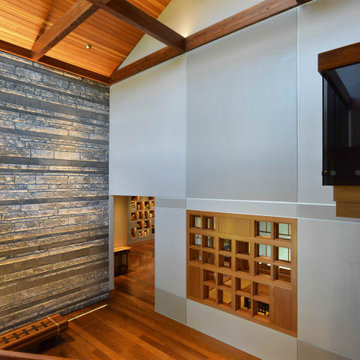
The Genkan styled entry foyer allows for greeting guests and removal of shoes. For this, it incorporates a slightly raised floor and seating bench, both popular features in Japanese homes. Its honed stone flooring is the Texas Aquaverde and Yorkshire stone used at the approaching exterior entry porch and walkway to connect it to the exterior. As well, the interior accent wall behind the bench continues the Texas Lueders stone coursing used outside, with additional interspersed accent banding featuring darker-colored polished Texas Yorkshire stone. Beyond the ante is a pottery collection display wall, main hall and family room beyond.The wood ceiling is supported by exposed wood beams. The custom patterned entry doors have a combination of clear and opaque glass panels, in a similar motif to that of the custom exterior walkway gates. Opposite the entry door is a wood latticed opening which allows for views through and into the Washitsu and Nakaniwa beyond. The opening is framing with painted accent areas, segmented with aluminum reveals. The entry foyer stairs integrates glass with wood handrails, guardrails, treads and stainless steel fittings. The wood inlays include Fir, Wenge, Mesquite, Beech and Cherry. The custom designed bench has many of the same woods as the staircase.
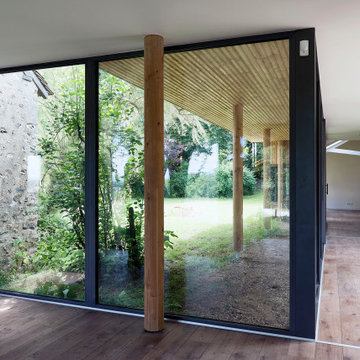
Entrée et couloir vitré reliant la grange à la longère
他の地域にあるラグジュアリーな広いコンテンポラリースタイルのおしゃれな玄関ロビー (白い壁、無垢フローリング、黒いドア、茶色い床、板張り天井) の写真
他の地域にあるラグジュアリーな広いコンテンポラリースタイルのおしゃれな玄関ロビー (白い壁、無垢フローリング、黒いドア、茶色い床、板張り天井) の写真
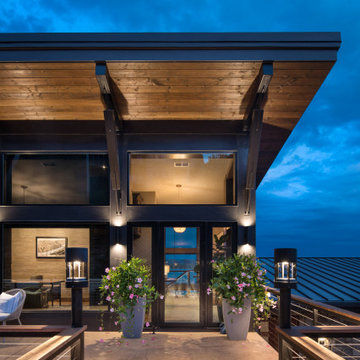
Due to the slope of the site a bridge was used to enter the house. Below the front patio is the garage. Views through the house were very important and the first thing you see going into the house is the view through to the lake.
Photos: © 2020 Matt Kocourek, All
Rights Reserved
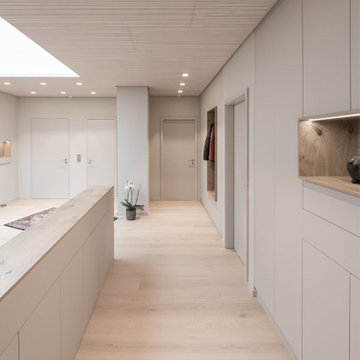
Ein Eingangsbereich, der sofort beeindruckt. Sei es durch die ruhige Ausstrahlung, oder durch die hochwertige Materialität. Diese wird in jedem Detail sichtbar - Beleuchtung, Einbaumöbel, Akustikdecke. Alles ist perfekt aufeinander abgestimmt.
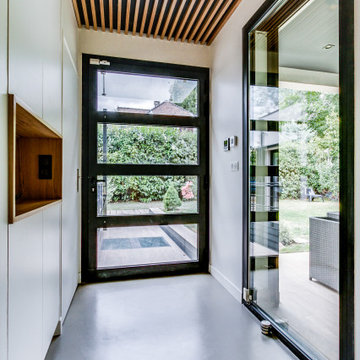
Niche habillée en chêne massif et éclairage bandeau led
Plafond peint en noir
Plafond entrée habillé en tasseaux de bois chêne massif
パリにある広いコンテンポラリースタイルのおしゃれな玄関ロビー (ベージュの壁、コンクリートの床、グレーの床、板張り天井、壁紙) の写真
パリにある広いコンテンポラリースタイルのおしゃれな玄関ロビー (ベージュの壁、コンクリートの床、グレーの床、板張り天井、壁紙) の写真
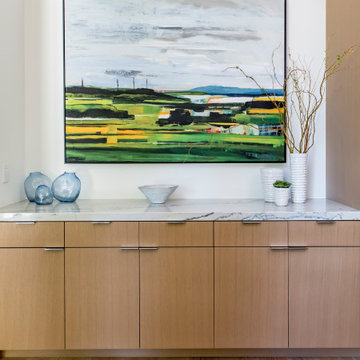
サンフランシスコにあるラグジュアリーな広いコンテンポラリースタイルのおしゃれな玄関ロビー (白い壁、淡色無垢フローリング、黒いドア、茶色い床、板張り天井) の写真
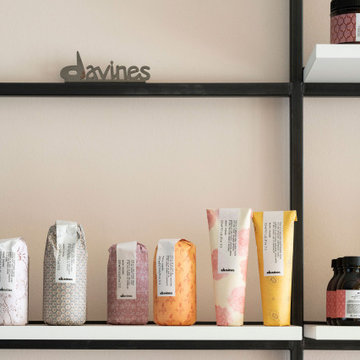
Foto: Federico Villa studio
他の地域にある高級な広いコンテンポラリースタイルのおしゃれな玄関ロビー (ピンクの壁、板張り天井、板張り壁) の写真
他の地域にある高級な広いコンテンポラリースタイルのおしゃれな玄関ロビー (ピンクの壁、板張り天井、板張り壁) の写真
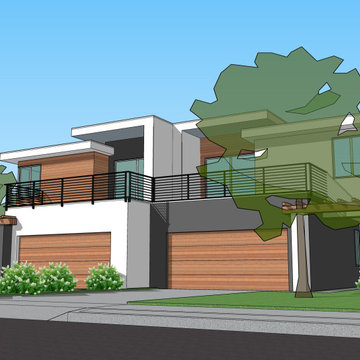
Design of the front elevation. Architectural technics were used to dismiss the repetition nature of the identical duplex floor plans.
サンフランシスコにある高級な広いコンテンポラリースタイルのおしゃれな玄関ロビー (白い壁、磁器タイルの床、赤いドア、グレーの床、板張り天井、板張り壁) の写真
サンフランシスコにある高級な広いコンテンポラリースタイルのおしゃれな玄関ロビー (白い壁、磁器タイルの床、赤いドア、グレーの床、板張り天井、板張り壁) の写真
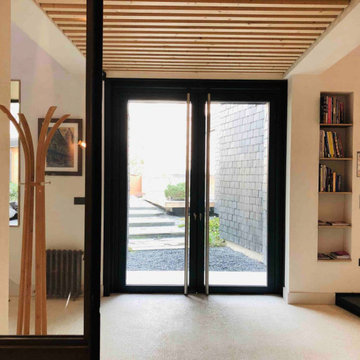
Sol en béton de chaux avec des agregats blanc et sable blanc.
La porte d'entrée est la porte cochère en bois, cette porte emmene vers la cours intérieur à côté de l'extension en essentage d'ardoise
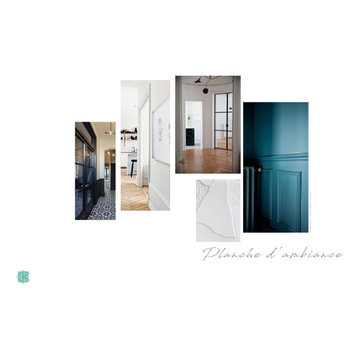
Planche d'ambiance pour un projet de rénovation d'une maison de caractère.
リールにある広いコンテンポラリースタイルのおしゃれな玄関ロビー (青い壁、テラコッタタイルの床、淡色木目調のドア、マルチカラーの床、塗装板張りの天井) の写真
リールにある広いコンテンポラリースタイルのおしゃれな玄関ロビー (青い壁、テラコッタタイルの床、淡色木目調のドア、マルチカラーの床、塗装板張りの天井) の写真
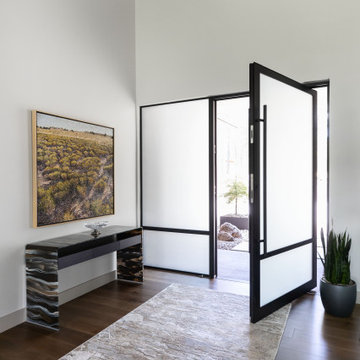
Warmth and light fill this contemporary home in the heart of the Arizona Forest.
フェニックスにあるラグジュアリーな広いコンテンポラリースタイルのおしゃれな玄関ロビー (白い壁、無垢フローリング、黒いドア、茶色い床、板張り天井) の写真
フェニックスにあるラグジュアリーな広いコンテンポラリースタイルのおしゃれな玄関ロビー (白い壁、無垢フローリング、黒いドア、茶色い床、板張り天井) の写真
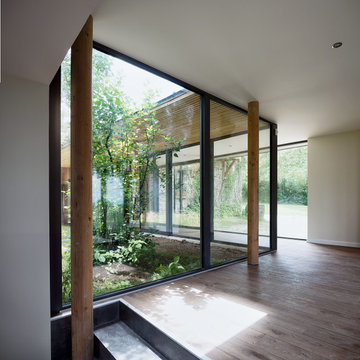
Entrée et couloir vitré reliant la grange à la longère
他の地域にあるラグジュアリーな広いコンテンポラリースタイルのおしゃれな玄関ロビー (白い壁、無垢フローリング、黒いドア、茶色い床、板張り天井) の写真
他の地域にあるラグジュアリーな広いコンテンポラリースタイルのおしゃれな玄関ロビー (白い壁、無垢フローリング、黒いドア、茶色い床、板張り天井) の写真
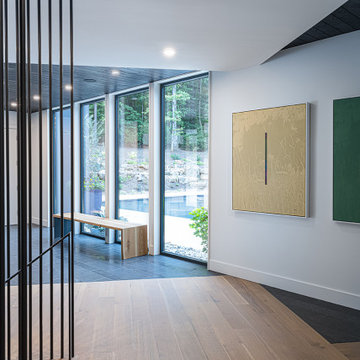
You can see here the entry of this modern home as well as the top landing of the floating stair. The balustrade is fashioned out room-high metal rods. The floor is changing from oak wood to black ceramic tile. The ceiling ranges from black stained tongue and grove wood to painted white drywall.
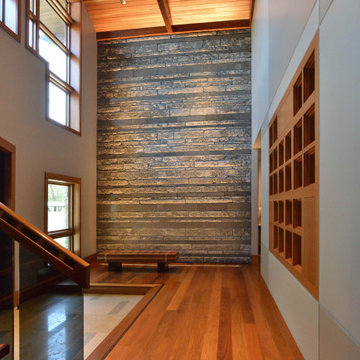
The Genkan styled entry foyer allows for greeting guests and removal of shoes. For this, it incorporates a slightly raised floor and seating bench, both popular features in Japanese homes. Its honed stone flooring is the Texas Aquaverde and Yorkshire stone used at the approaching exterior entry porch and walkway to connect it to the exterior. As well, the interior accent wall behind the bench continues the Texas Lueders stone coursing used outside, with additional interspersed accent banding featuring darker-colored polished Texas Yorkshire stone. The wood ceiling is supported by exposed wood beams. The custom patterned entry doors have a combination of clear and opaque glass panels, in a similar motif to that of the custom exterior walkway gates. Opposite the entry door is a wood latticed opening which allows for views through and into the Washitsu and Nakaniwa beyond. The opening is framing with painted accent areas, segmented with aluminum reveals. The entry foyer stairs integrates glass with wood handrails, guardrails, treads and stainless steel fittings. The wood inlays include Fir, Wenge, Mesquite, Beech and Cherry. The custom designed bench has many of the same woods as the staircase.
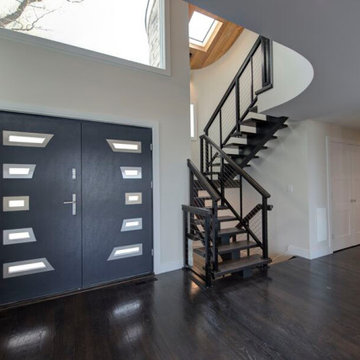
Custom black cable railings, hand stained banisters, contemporary front door
ニューヨークにある高級な広いコンテンポラリースタイルのおしゃれな玄関ロビー (ベージュの壁、濃色無垢フローリング、黒いドア、黒い床、板張り天井) の写真
ニューヨークにある高級な広いコンテンポラリースタイルのおしゃれな玄関ロビー (ベージュの壁、濃色無垢フローリング、黒いドア、黒い床、板張り天井) の写真

The entry is both grand and inviting. Minimally designed its demeanor is sophisticated. The entry features a live edge shelf, double dark bronze glass doors and a contrasting wood ceiling.
広いコンテンポラリースタイルの玄関ロビー (塗装板張りの天井、板張り天井) の写真
1
