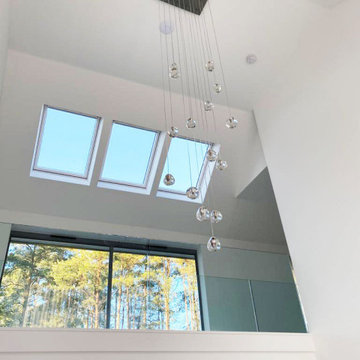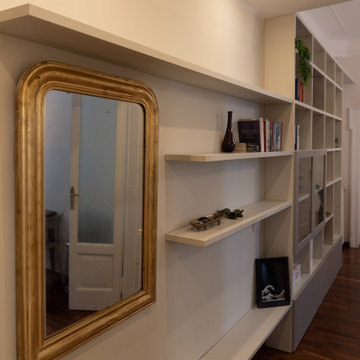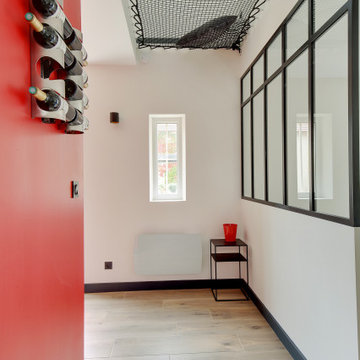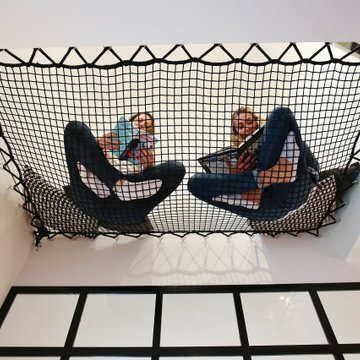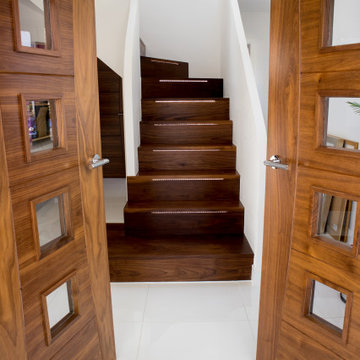両開きドアコンテンポラリースタイルの玄関ホール (全タイプの天井の仕上げ) の写真
絞り込み:
資材コスト
並び替え:今日の人気順
写真 1〜20 枚目(全 25 枚)
1/5

The new owners of this 1974 Post and Beam home originally contacted us for help furnishing their main floor living spaces. But it wasn’t long before these delightfully open minded clients agreed to a much larger project, including a full kitchen renovation. They were looking to personalize their “forever home,” a place where they looked forward to spending time together entertaining friends and family.
In a bold move, we proposed teal cabinetry that tied in beautifully with their ocean and mountain views and suggested covering the original cedar plank ceilings with white shiplap to allow for improved lighting in the ceilings. We also added a full height panelled wall creating a proper front entrance and closing off part of the kitchen while still keeping the space open for entertaining. Finally, we curated a selection of custom designed wood and upholstered furniture for their open concept living spaces and moody home theatre room beyond.
This project is a Top 5 Finalist for Western Living Magazine's 2021 Home of the Year.
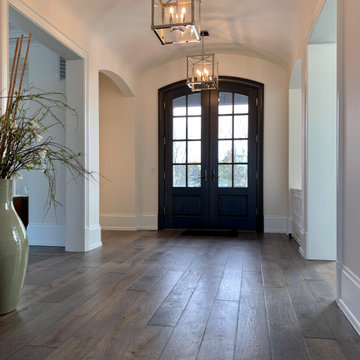
The view to the courtyard promises to be a singular experience. The pastoral color pallet and expansive windows pair well with the earth tone hand-scraped floor to create a modern yet classical all season luxury living space. Floor: 7″ wide-plank Vintage French Oak | Rustic Character | Victorian Collection hand scraped | pillowed edge | color Erin Grey |Satin Hardwax Oil. For more information please email us at: sales@signaturehardwoods.com

This modern mansion has a grand entrance indeed. To the right is a glorious 3 story stairway with custom iron and glass stair rail. The dining room has dramatic black and gold metallic accents. To the left is a home office, entrance to main level master suite and living area with SW0077 Classic French Gray fireplace wall highlighted with golden glitter hand applied by an artist. Light golden crema marfil stone tile floors, columns and fireplace surround add warmth. The chandelier is surrounded by intricate ceiling details. Just around the corner from the elevator we find the kitchen with large island, eating area and sun room. The SW 7012 Creamy walls and SW 7008 Alabaster trim and ceilings calm the beautiful home.
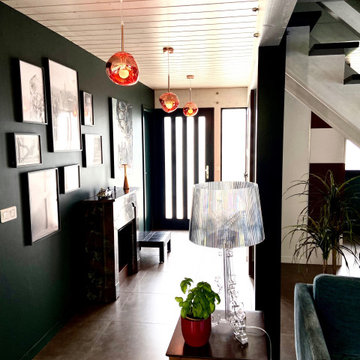
グルノーブルにある高級な中くらいなコンテンポラリースタイルのおしゃれな玄関ホール (緑の壁、セラミックタイルの床、濃色木目調のドア、ベージュの床、塗装板張りの天井、白い天井) の写真
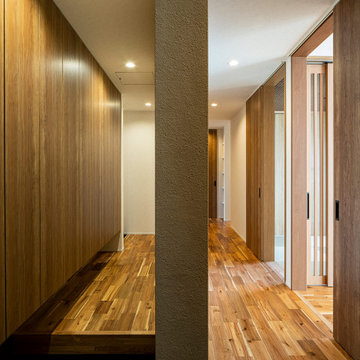
来客用玄関と家族が使用する大容量の収納付き玄関
他の地域にあるお手頃価格の広いコンテンポラリースタイルのおしゃれな玄関 (白い壁、無垢フローリング、黒いドア、茶色い床、クロスの天井、壁紙、白い天井) の写真
他の地域にあるお手頃価格の広いコンテンポラリースタイルのおしゃれな玄関 (白い壁、無垢フローリング、黒いドア、茶色い床、クロスの天井、壁紙、白い天井) の写真
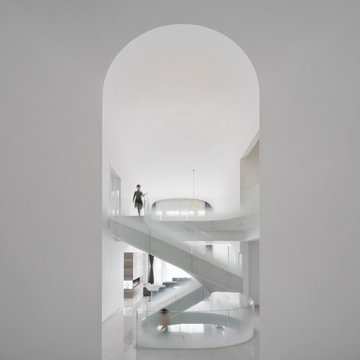
The Cloud Villa is so named because of the grand central stair which connects the three floors of this 800m2 villa in Shanghai. It’s abstract cloud-like form celebrates fluid movement through space, while dividing the main entry from the main living space.
As the main focal point of the villa, it optimistically reinforces domesticity as an act of unencumbered weightless living; in contrast to the restrictive bulk of the typical sprawling megalopolis in China. The cloud is an intimate form that only the occupants of the villa have the luxury of using on a daily basis. The main living space with its overscaled, nearly 8m high vaulted ceiling, gives the villa a sacrosanct quality.
Contemporary in form, construction and materiality, the Cloud Villa’s stair is classical statement about the theater and intimacy of private and domestic life.
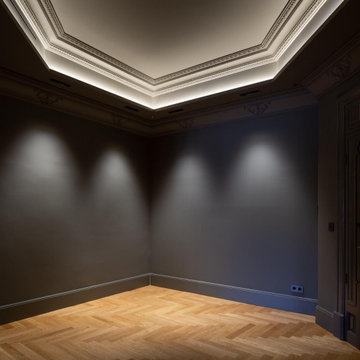
SP Entrada principal a la vivienda y vestíbulo, con techo original de 1931, pavimento de madera de roble en espiga y paredes en color gris de tono osuro.
EN Main entrance to the house and hall, with original historic ceiling from 1931, oak pavement and Gray walls.
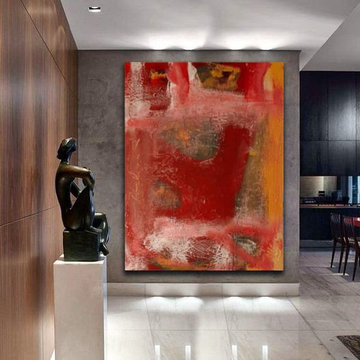
Free-flowing stream of consciousness expression.
アトランタにあるラグジュアリーな広いコンテンポラリースタイルのおしゃれな玄関ホール (グレーの壁、大理石の床、濃色木目調のドア、白い床、三角天井、パネル壁) の写真
アトランタにあるラグジュアリーな広いコンテンポラリースタイルのおしゃれな玄関ホール (グレーの壁、大理石の床、濃色木目調のドア、白い床、三角天井、パネル壁) の写真
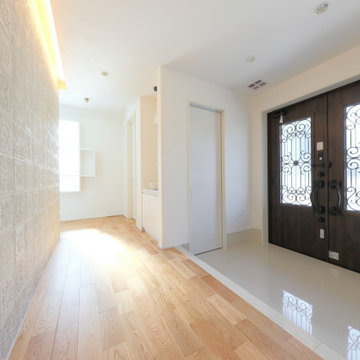
お客様をお出迎えする玄関。奥様お気に入りのタイルを正面に貼りました。
名古屋にある広いコンテンポラリースタイルのおしゃれな玄関ホール (白い壁、無垢フローリング、濃色木目調のドア、クロスの天井) の写真
名古屋にある広いコンテンポラリースタイルのおしゃれな玄関ホール (白い壁、無垢フローリング、濃色木目調のドア、クロスの天井) の写真
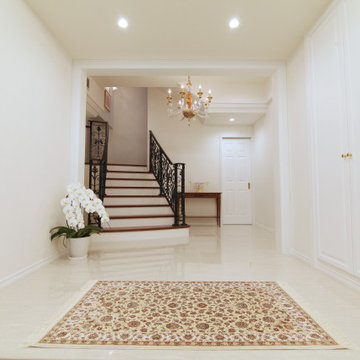
Garageと隣接した大理石調タイル張りの玄関ホール。
大容量のエレガントに仕上げた壁面収納に各自の私物は収納できすっきりと片付けられます。
曲線を描いた階段には、オリジナルデザインのアイアン手摺を施しています。
地下空間ですが、こちらにも全館空調システムが設置してあります。
広いコンテンポラリースタイルのおしゃれな玄関ホール (白い壁、大理石の床、白い床、クロスの天井、壁紙) の写真
広いコンテンポラリースタイルのおしゃれな玄関ホール (白い壁、大理石の床、白い床、クロスの天井、壁紙) の写真
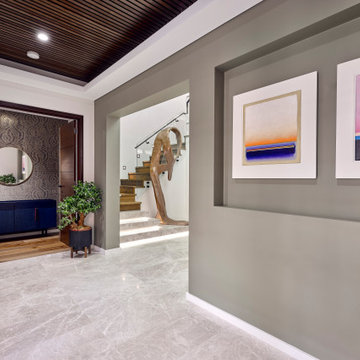
パースにあるラグジュアリーな広いコンテンポラリースタイルのおしゃれな玄関ホール (緑の壁、セラミックタイルの床、白いドア、ベージュの床、格子天井、壁紙) の写真
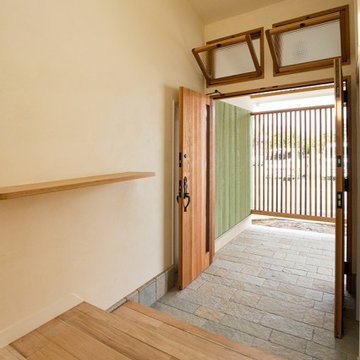
十分な広さがある場合には玄関ドアを内開きにします。招き入れる気持ちと防犯性が理由です。ドアの上部窓はリビングへの通風のためです。ドアには外壁と同じ米杉材を張りました。床は胡桃の無垢板、壁天井は漆喰仕上げです。この幅の胡桃板は大変貴重です。漆喰はオリジナル素材で洋風に仕上げています。
フラット床の場合ドア下に気密ゴムを仕込むことである程度の気密性を確保しています。
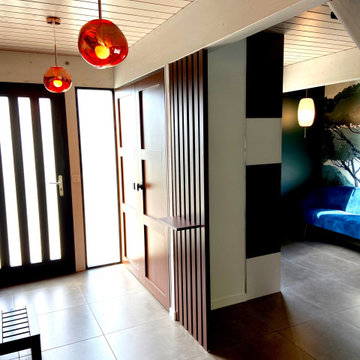
グルノーブルにある高級な中くらいなコンテンポラリースタイルのおしゃれな玄関ホール (白い壁、セラミックタイルの床、濃色木目調のドア、ベージュの床、塗装板張りの天井、白い天井) の写真
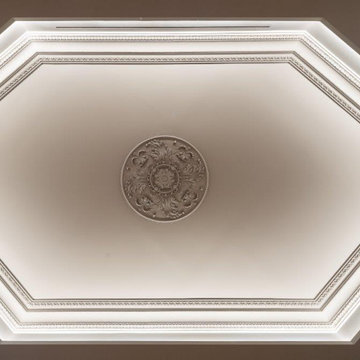
SP Entrada principal a la vivienda y vestíbulo, con techo original de 1931, pavimento de madera de roble en espiga y paredes en color gris de tono osuro.
EN Main entrance to the house and hall, with original historic ceiling from 1931, oak pavement and Gray walls.
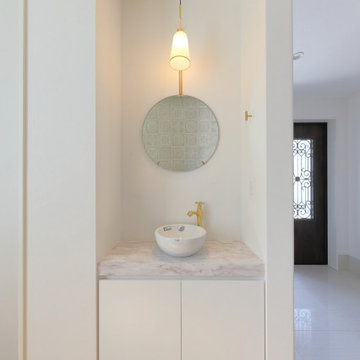
玄関横には手洗いスペースを設けました。帰ったら手洗いの習慣がしっかりつきそうですね!
名古屋にある広いコンテンポラリースタイルのおしゃれな玄関ホール (白い壁、無垢フローリング、濃色木目調のドア、クロスの天井) の写真
名古屋にある広いコンテンポラリースタイルのおしゃれな玄関ホール (白い壁、無垢フローリング、濃色木目調のドア、クロスの天井) の写真
両開きドアコンテンポラリースタイルの玄関ホール (全タイプの天井の仕上げ) の写真
1
