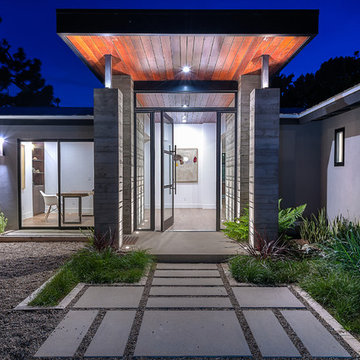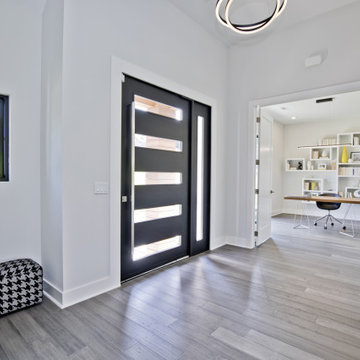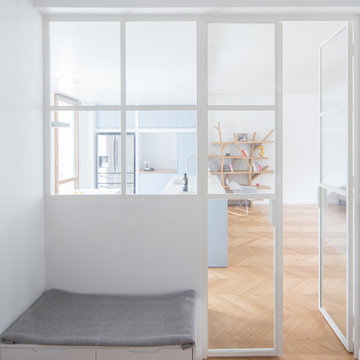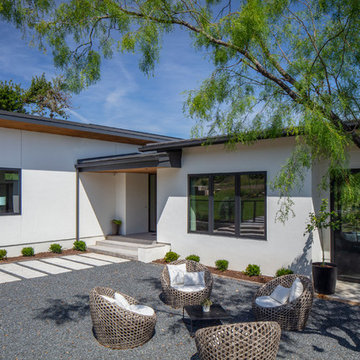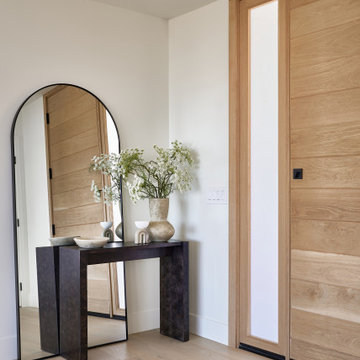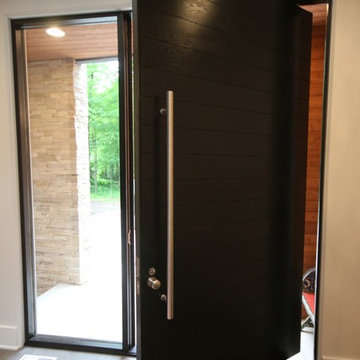高級な回転式ドアコンテンポラリースタイルの玄関の写真
絞り込み:
資材コスト
並び替え:今日の人気順
写真 1〜20 枚目(全 451 枚)
1/4

Dans cette maison datant de 1993, il y avait une grande perte de place au RDCH; Les clients souhaitaient une rénovation totale de ce dernier afin de le restructurer. Ils rêvaient d'un espace évolutif et chaleureux. Nous avons donc proposé de re-cloisonner l'ensemble par des meubles sur mesure et des claustras. Nous avons également proposé d'apporter de la lumière en repeignant en blanc les grandes fenêtres donnant sur jardin et en retravaillant l'éclairage. Et, enfin, nous avons proposé des matériaux ayant du caractère et des coloris apportant du peps!

Modern entry design JL Interiors is a LA-based creative/diverse firm that specializes in residential interiors. JL Interiors empowers homeowners to design their dream home that they can be proud of! The design isn’t just about making things beautiful; it’s also about making things work beautifully. Contact us for a free consultation Hello@JLinteriors.design _ 310.390.6849_ www.JLinteriors.design

Light pours in through the five-light pivot door.
インディアナポリスにある高級な広いコンテンポラリースタイルのおしゃれな玄関ドア (ベージュの壁、無垢フローリング、木目調のドア、茶色い床、三角天井) の写真
インディアナポリスにある高級な広いコンテンポラリースタイルのおしゃれな玄関ドア (ベージュの壁、無垢フローリング、木目調のドア、茶色い床、三角天井) の写真

Rénovation complète d'un appartement haussmmannien de 70m2 dans le 14ème arr. de Paris. Les espaces ont été repensés pour créer une grande pièce de vie regroupant la cuisine, la salle à manger et le salon. Les espaces sont sobres et colorés. Pour optimiser les rangements et mettre en valeur les volumes, le mobilier est sur mesure, il s'intègre parfaitement au style de l'appartement haussmannien.
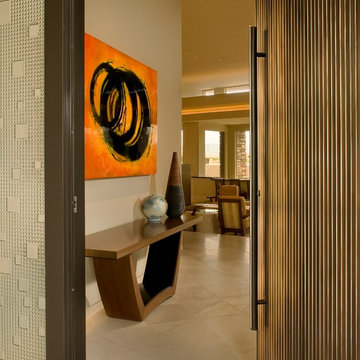
Mark Boisclair
フェニックスにある高級な中くらいなコンテンポラリースタイルのおしゃれな玄関ロビー (白い壁、ライムストーンの床、金属製ドア) の写真
フェニックスにある高級な中くらいなコンテンポラリースタイルのおしゃれな玄関ロビー (白い壁、ライムストーンの床、金属製ドア) の写真
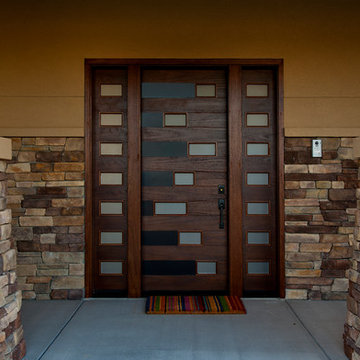
Rick Stordahl Photography
他の地域にある高級な広いコンテンポラリースタイルのおしゃれな玄関ドア (茶色い壁、コンクリートの床、濃色木目調のドア) の写真
他の地域にある高級な広いコンテンポラリースタイルのおしゃれな玄関ドア (茶色い壁、コンクリートの床、濃色木目調のドア) の写真

Who says green and sustainable design has to look like it? Designed to emulate the owner’s favorite country club, this fine estate home blends in with the natural surroundings of it’s hillside perch, and is so intoxicatingly beautiful, one hardly notices its numerous energy saving and green features.
Durable, natural and handsome materials such as stained cedar trim, natural stone veneer, and integral color plaster are combined with strong horizontal roof lines that emphasize the expansive nature of the site and capture the “bigness” of the view. Large expanses of glass punctuated with a natural rhythm of exposed beams and stone columns that frame the spectacular views of the Santa Clara Valley and the Los Gatos Hills.
A shady outdoor loggia and cozy outdoor fire pit create the perfect environment for relaxed Saturday afternoon barbecues and glitzy evening dinner parties alike. A glass “wall of wine” creates an elegant backdrop for the dining room table, the warm stained wood interior details make the home both comfortable and dramatic.
The project’s energy saving features include:
- a 5 kW roof mounted grid-tied PV solar array pays for most of the electrical needs, and sends power to the grid in summer 6 year payback!
- all native and drought-tolerant landscaping reduce irrigation needs
- passive solar design that reduces heat gain in summer and allows for passive heating in winter
- passive flow through ventilation provides natural night cooling, taking advantage of cooling summer breezes
- natural day-lighting decreases need for interior lighting
- fly ash concrete for all foundations
- dual glazed low e high performance windows and doors
Design Team:
Noel Cross+Architects - Architect
Christopher Yates Landscape Architecture
Joanie Wick – Interior Design
Vita Pehar - Lighting Design
Conrado Co. – General Contractor
Marion Brenner – Photography
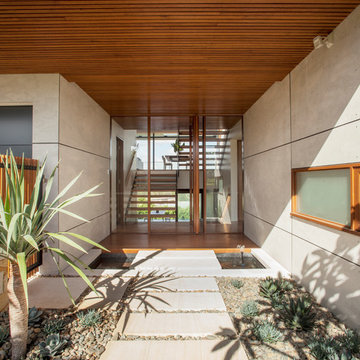
Simon Wood Photography
シドニーにある高級な広いコンテンポラリースタイルのおしゃれな玄関ドア (グレーの壁、無垢フローリング、木目調のドア、茶色い床) の写真
シドニーにある高級な広いコンテンポラリースタイルのおしゃれな玄関ドア (グレーの壁、無垢フローリング、木目調のドア、茶色い床) の写真
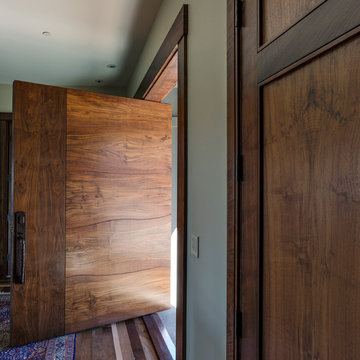
Thomas Del Brase Photography
他の地域にある高級な広いコンテンポラリースタイルのおしゃれな玄関ドア (緑の壁、無垢フローリング、濃色木目調のドア) の写真
他の地域にある高級な広いコンテンポラリースタイルのおしゃれな玄関ドア (緑の壁、無垢フローリング、濃色木目調のドア) の写真
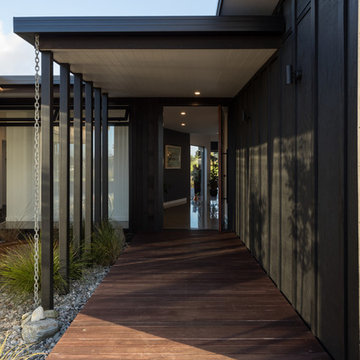
A single storied ‘H’ shaped floor plan was developed around a central courtyard. This provides ample opportunity to capture views and light from various internal spaces, while maintaining complete privacy between neighbours.
Photography by Mark Scowen
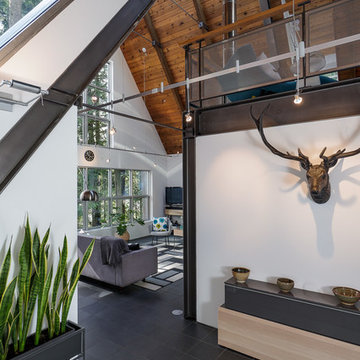
A dramatic chalet made of steel and glass. Designed by Sandler-Kilburn Architects, it is awe inspiring in its exquisitely modern reincarnation. Custom walnut cabinets frame the kitchen, a Tulikivi soapstone fireplace separates the space, a stainless steel Japanese soaking tub anchors the master suite. For the car aficionado or artist, the steel and glass garage is a delight and has a separate meter for gas and water. Set on just over an acre of natural wooded beauty adjacent to Mirrormont.
Fred Uekert-FJU Photo
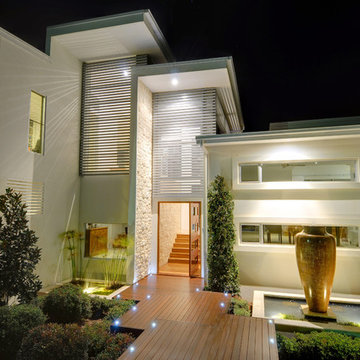
New Hillside home on the Sunshine Coast designed around an elevated pool overlooking the distant ocean views.
サンシャインコーストにある高級な広いコンテンポラリースタイルのおしゃれな玄関ドア (白い壁、木目調のドア) の写真
サンシャインコーストにある高級な広いコンテンポラリースタイルのおしゃれな玄関ドア (白い壁、木目調のドア) の写真
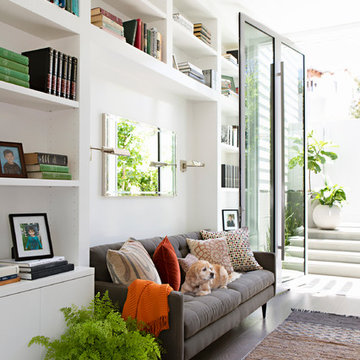
Kathryn Millet
ロサンゼルスにある高級な中くらいなコンテンポラリースタイルのおしゃれな玄関ロビー (白い壁、濃色無垢フローリング、ガラスドア、茶色い床) の写真
ロサンゼルスにある高級な中くらいなコンテンポラリースタイルのおしゃれな玄関ロビー (白い壁、濃色無垢フローリング、ガラスドア、茶色い床) の写真
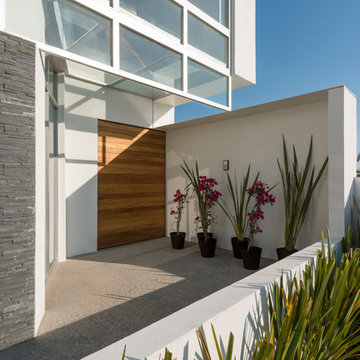
photographer: Willem Schalkwijk
他の地域にある高級な中くらいなコンテンポラリースタイルのおしゃれな玄関ドア (白い壁、コンクリートの床、木目調のドア) の写真
他の地域にある高級な中くらいなコンテンポラリースタイルのおしゃれな玄関ドア (白い壁、コンクリートの床、木目調のドア) の写真
高級な回転式ドアコンテンポラリースタイルの玄関の写真
1
