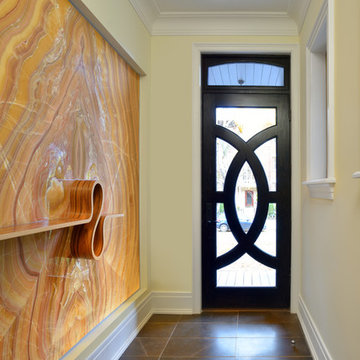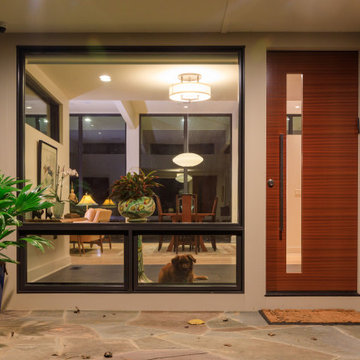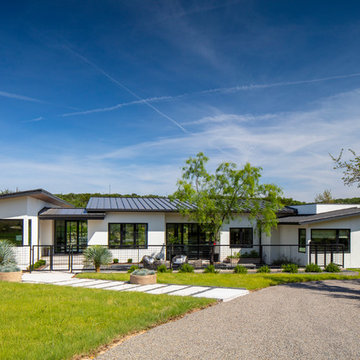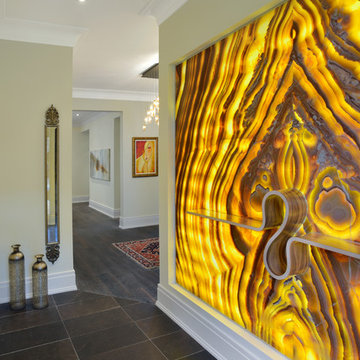高級なコンテンポラリースタイルの玄関ドア (ライムストーンの床、スレートの床) の写真
絞り込み:
資材コスト
並び替え:今日の人気順
写真 1〜20 枚目(全 82 枚)

Trey Dunham
オースティンにある高級な中くらいなコンテンポラリースタイルのおしゃれな玄関ドア (ガラスドア、ベージュの壁、スレートの床) の写真
オースティンにある高級な中くらいなコンテンポラリースタイルのおしゃれな玄関ドア (ガラスドア、ベージュの壁、スレートの床) の写真

#thevrindavanproject
ranjeet.mukherjee@gmail.com thevrindavanproject@gmail.com
https://www.facebook.com/The.Vrindavan.Project

Marona Photography
デンバーにある高級な巨大なコンテンポラリースタイルのおしゃれな玄関ドア (ベージュの壁、スレートの床、濃色木目調のドア) の写真
デンバーにある高級な巨大なコンテンポラリースタイルのおしゃれな玄関ドア (ベージュの壁、スレートの床、濃色木目調のドア) の写真
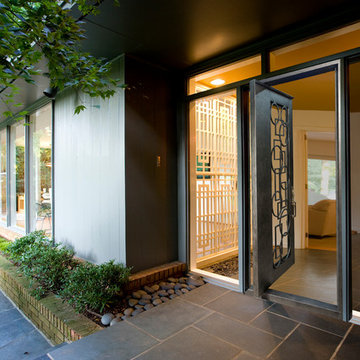
This unique custom iron door features a Charcoal finish, 60/40 pivot split, and detailed wrought iron lines.
シャーロットにある高級な広いコンテンポラリースタイルのおしゃれな玄関ドア (スレートの床、黒いドア) の写真
シャーロットにある高級な広いコンテンポラリースタイルのおしゃれな玄関ドア (スレートの床、黒いドア) の写真

Who says green and sustainable design has to look like it? Designed to emulate the owner’s favorite country club, this fine estate home blends in with the natural surroundings of it’s hillside perch, and is so intoxicatingly beautiful, one hardly notices its numerous energy saving and green features.
Durable, natural and handsome materials such as stained cedar trim, natural stone veneer, and integral color plaster are combined with strong horizontal roof lines that emphasize the expansive nature of the site and capture the “bigness” of the view. Large expanses of glass punctuated with a natural rhythm of exposed beams and stone columns that frame the spectacular views of the Santa Clara Valley and the Los Gatos Hills.
A shady outdoor loggia and cozy outdoor fire pit create the perfect environment for relaxed Saturday afternoon barbecues and glitzy evening dinner parties alike. A glass “wall of wine” creates an elegant backdrop for the dining room table, the warm stained wood interior details make the home both comfortable and dramatic.
The project’s energy saving features include:
- a 5 kW roof mounted grid-tied PV solar array pays for most of the electrical needs, and sends power to the grid in summer 6 year payback!
- all native and drought-tolerant landscaping reduce irrigation needs
- passive solar design that reduces heat gain in summer and allows for passive heating in winter
- passive flow through ventilation provides natural night cooling, taking advantage of cooling summer breezes
- natural day-lighting decreases need for interior lighting
- fly ash concrete for all foundations
- dual glazed low e high performance windows and doors
Design Team:
Noel Cross+Architects - Architect
Christopher Yates Landscape Architecture
Joanie Wick – Interior Design
Vita Pehar - Lighting Design
Conrado Co. – General Contractor
Marion Brenner – Photography
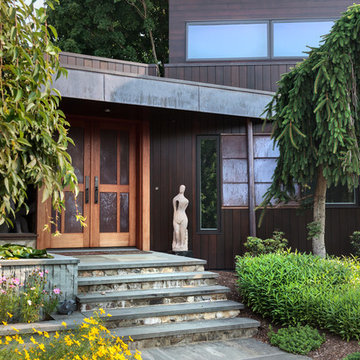
Photographer Peter Peirce
ブリッジポートにある高級な中くらいなコンテンポラリースタイルのおしゃれな玄関ドア (茶色い壁、スレートの床、木目調のドア、グレーの床) の写真
ブリッジポートにある高級な中くらいなコンテンポラリースタイルのおしゃれな玄関ドア (茶色い壁、スレートの床、木目調のドア、グレーの床) の写真
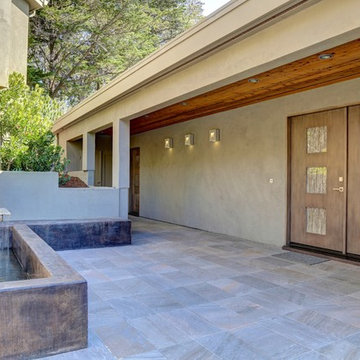
In our busy lives, creating a peaceful and rejuvenating home environment is essential to a healthy lifestyle. Built less than five years ago, this Stinson Beach Modern home is your own private oasis. Surrounded by a butterfly preserve and unparalleled ocean views, the home will lead you to a sense of connection with nature. As you enter an open living room space that encompasses a kitchen, dining area, and living room, the inspiring contemporary interior invokes a sense of relaxation, that stimulates the senses. The open floor plan and modern finishes create a soothing, tranquil, and uplifting atmosphere. The house is approximately 2900 square feet, has three (to possibly five) bedrooms, four bathrooms, an outdoor shower and spa, a full office, and a media room. Its two levels blend into the hillside, creating privacy and quiet spaces within an open floor plan and feature spectacular views from every room. The expansive home, decks and patios presents the most beautiful sunsets as well as the most private and panoramic setting in all of Stinson Beach. One of the home's noteworthy design features is a peaked roof that uses Kalwall's translucent day-lighting system, the most highly insulating, diffuse light-transmitting, structural panel technology. This protected area on the hill provides a dramatic roar from the ocean waves but without any of the threats of oceanfront living. Built on one of the last remaining one-acre coastline lots on the west side of the hill at Stinson Beach, the design of the residence is site friendly, using materials and finishes that meld into the hillside. The landscaping features low-maintenance succulents and butterfly friendly plantings appropriate for the adjacent Monarch Butterfly Preserve. Recalibrate your dreams in this natural environment, and make the choice to live in complete privacy on this one acre retreat. This home includes Miele appliances, Thermadore refrigerator and freezer, an entire home water filtration system, kitchen and bathroom cabinetry by SieMatic, Ceasarstone kitchen counter tops, hardwood and Italian ceramic radiant tile floors using Warmboard technology, Electric blinds, Dornbracht faucets, Kalwall skylights throughout livingroom and garage, Jeldwen windows and sliding doors. Located 5-8 minute walk to the ocean, downtown Stinson and the community center. It is less than a five minute walk away from the trail heads such as Steep Ravine and Willow Camp.
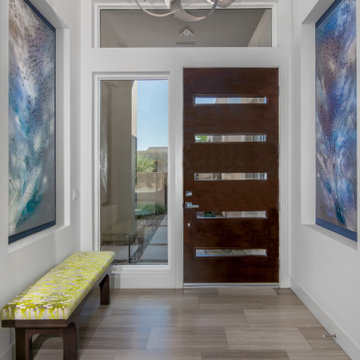
Contemporary entry featuring a modern wood front door, a statement sculptural light fixture and custom abstract paintings in the niches. A custom made mid century modern bench is upholstered in a textured chartreuse velvet.
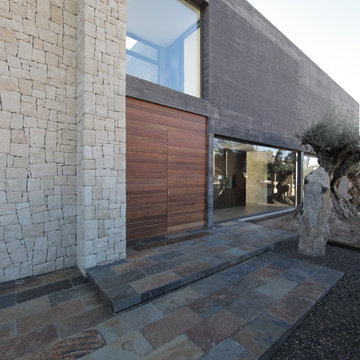
Acceso a la vivienda.
Fechada moderna, utilización de diferentes materiales: hormigón, piedra y la madera.
バレンシアにある高級な広いコンテンポラリースタイルのおしゃれな玄関ドア (グレーの壁、スレートの床、木目調のドア) の写真
バレンシアにある高級な広いコンテンポラリースタイルのおしゃれな玄関ドア (グレーの壁、スレートの床、木目調のドア) の写真
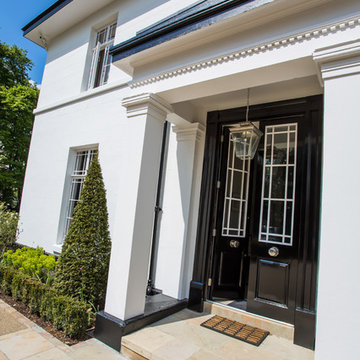
Restored Georgian classic proportions and symmetry to the entrance double doors of the restored country gem of a house.
Photography by Peter Corcoran. Copyright and all rights reserved by The Design Practice by UBER©
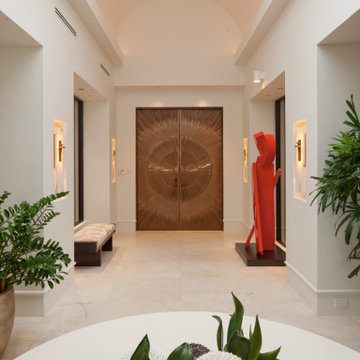
The foyer of this custom home features Pinecrest hammered copper 10-foot doors and foyer display windows on each side of the entryway. Construction by Robelen Hanna Homes.
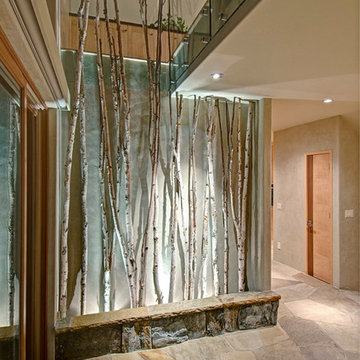
Jon Eady Photography
デンバーにある高級な中くらいなコンテンポラリースタイルのおしゃれな玄関ドア (グレーの壁、スレートの床、グレーの床) の写真
デンバーにある高級な中くらいなコンテンポラリースタイルのおしゃれな玄関ドア (グレーの壁、スレートの床、グレーの床) の写真
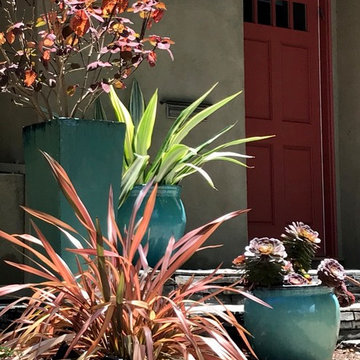
Red door entry from flagstone path.
ロサンゼルスにある高級な中くらいなコンテンポラリースタイルのおしゃれな玄関ドア (ベージュの壁、スレートの床、赤いドア、グレーの床) の写真
ロサンゼルスにある高級な中くらいなコンテンポラリースタイルのおしゃれな玄関ドア (ベージュの壁、スレートの床、赤いドア、グレーの床) の写真
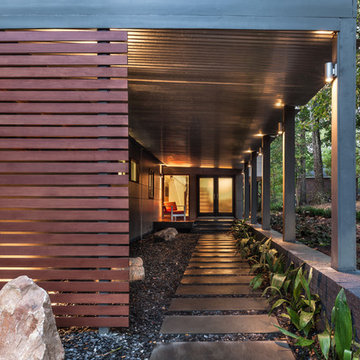
On the exterior, existing T-1-11 cladding was removed and replaced with a combination of rainscreen cement fiber paneling and western red cedar accents. The site was reshaped with bluestone pathways, slate chip gravel beds and low brick retaining walls, extending the modern idiom of the home into the landscape.
Exterior | Custom home Studio of LS3P ASSOCIATES LTD. | Photo by Inspiro8 Studio.
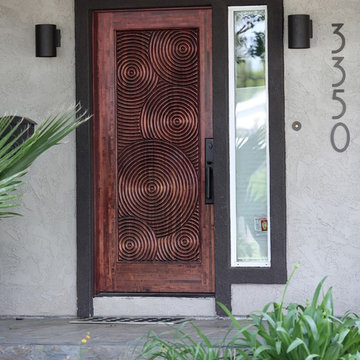
Contrasting the subtle simplicity of the stucco, this beautiful carved wooden door brings movement and intrigue to the entryway.
サンフランシスコにある高級な中くらいなコンテンポラリースタイルのおしゃれな玄関ドア (ベージュの壁、濃色木目調のドア、スレートの床) の写真
サンフランシスコにある高級な中くらいなコンテンポラリースタイルのおしゃれな玄関ドア (ベージュの壁、濃色木目調のドア、スレートの床) の写真
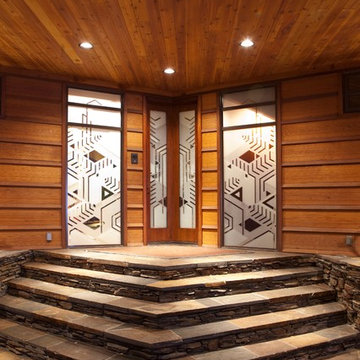
Tim Brown Photography
他の地域にある高級な中くらいなコンテンポラリースタイルのおしゃれな玄関ドア (スレートの床、木目調のドア) の写真
他の地域にある高級な中くらいなコンテンポラリースタイルのおしゃれな玄関ドア (スレートの床、木目調のドア) の写真
高級なコンテンポラリースタイルの玄関ドア (ライムストーンの床、スレートの床) の写真
1
