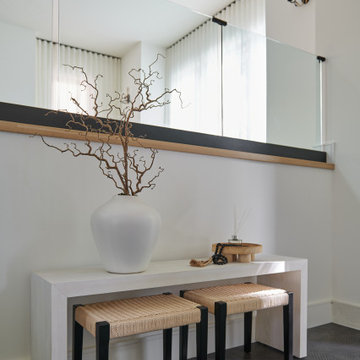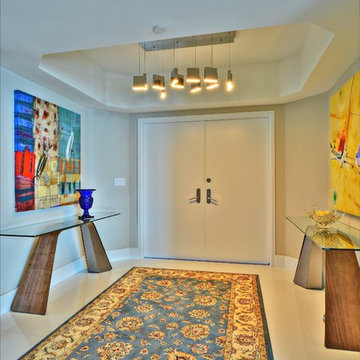ラグジュアリーな中くらいなコンテンポラリースタイルの玄関 (磁器タイルの床、テラコッタタイルの床) の写真
絞り込み:
資材コスト
並び替え:今日の人気順
写真 1〜20 枚目(全 56 枚)
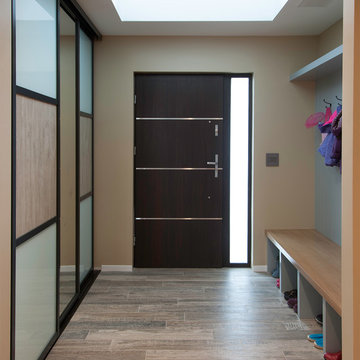
Photo by Arnona Oren
サンフランシスコにあるラグジュアリーな中くらいなコンテンポラリースタイルのおしゃれな玄関ロビー (青い壁、磁器タイルの床、濃色木目調のドア) の写真
サンフランシスコにあるラグジュアリーな中くらいなコンテンポラリースタイルのおしゃれな玄関ロビー (青い壁、磁器タイルの床、濃色木目調のドア) の写真
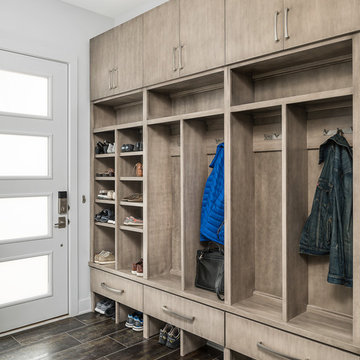
Picture Perfect House
シカゴにあるラグジュアリーな中くらいなコンテンポラリースタイルのおしゃれなマッドルーム (白い壁、磁器タイルの床、白いドア、茶色い床) の写真
シカゴにあるラグジュアリーな中くらいなコンテンポラリースタイルのおしゃれなマッドルーム (白い壁、磁器タイルの床、白いドア、茶色い床) の写真
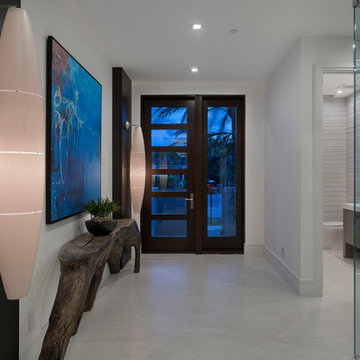
Entryway
他の地域にあるラグジュアリーな中くらいなコンテンポラリースタイルのおしゃれな玄関ホール (白い壁、磁器タイルの床、グレーの床、黒いドア) の写真
他の地域にあるラグジュアリーな中くらいなコンテンポラリースタイルのおしゃれな玄関ホール (白い壁、磁器タイルの床、グレーの床、黒いドア) の写真
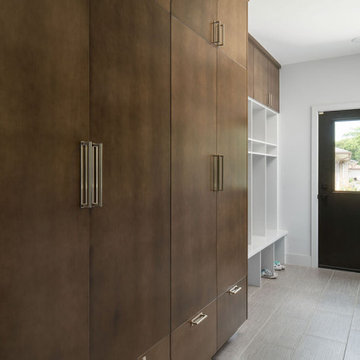
Custom floor to ceiling flat panel, full overlay storage cabinets with custom cubbies featuring tech plugs for charging devices and hooks for hanging jackets and backpacks.
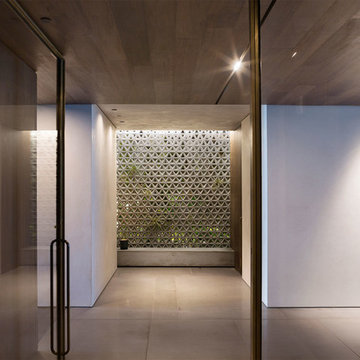
Front Door
マイアミにあるラグジュアリーな中くらいなコンテンポラリースタイルのおしゃれな玄関ロビー (茶色い壁、磁器タイルの床、ベージュの床、ガラスドア) の写真
マイアミにあるラグジュアリーな中くらいなコンテンポラリースタイルのおしゃれな玄関ロビー (茶色い壁、磁器タイルの床、ベージュの床、ガラスドア) の写真
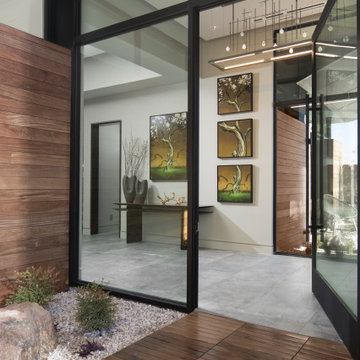
Dramatic entry pivot glass door with view to enclosed courtyard brings the outside in. Beautiful teak wall cladding is repeated in courtyards, both on the floor and as teak decking. Hubbarton Forge's rectangular chandelier echoes the coved ceiling treatment and glass panels giving a pleasing repitition of shape that is punctuated by the glass ball LED light source.
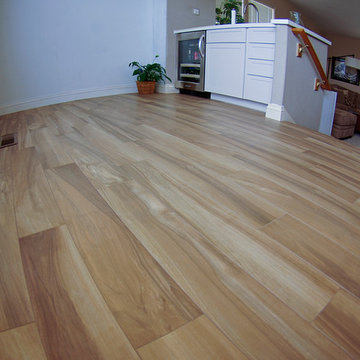
Ceramic Tile Floor in Castro, San Francisco. Tile provided by Floorcraft.
サンフランシスコにあるラグジュアリーな中くらいなコンテンポラリースタイルのおしゃれな玄関ロビー (白い壁、磁器タイルの床) の写真
サンフランシスコにあるラグジュアリーな中くらいなコンテンポラリースタイルのおしゃれな玄関ロビー (白い壁、磁器タイルの床) の写真

A hand carved statue of Buddha greets guests upon arrival at this luxurious contemporary home. Organic art and patterns in the custom wool area rug contribute to the Zen feeling of the room.
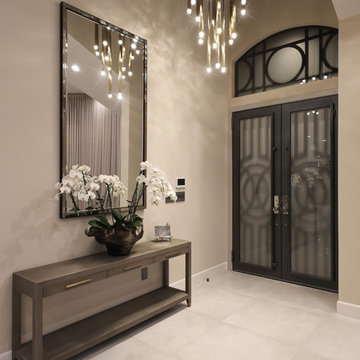
Foyer with high ceiling and custom iron door.
ロサンゼルスにあるラグジュアリーな中くらいなコンテンポラリースタイルのおしゃれな玄関ロビー (ベージュの壁、磁器タイルの床、黒いドア、グレーの床) の写真
ロサンゼルスにあるラグジュアリーな中くらいなコンテンポラリースタイルのおしゃれな玄関ロビー (ベージュの壁、磁器タイルの床、黒いドア、グレーの床) の写真
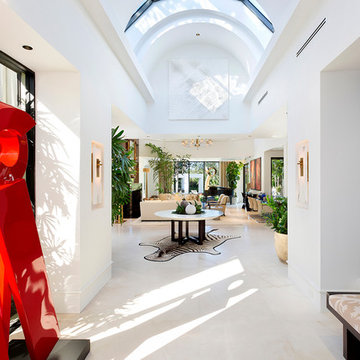
Architectural photography by ibi designs
マイアミにあるラグジュアリーな中くらいなコンテンポラリースタイルのおしゃれな玄関ロビー (白い壁、磁器タイルの床、木目調のドア、白い床) の写真
マイアミにあるラグジュアリーな中くらいなコンテンポラリースタイルのおしゃれな玄関ロビー (白い壁、磁器タイルの床、木目調のドア、白い床) の写真
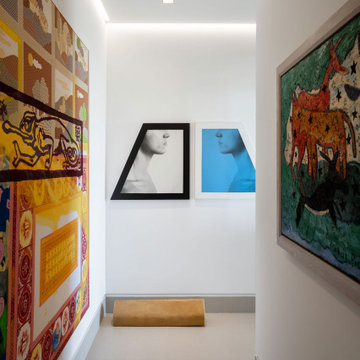
Art is the cornerstone of this 11th-floor condo, which was designed around the homeowners' contemporary collection. The two images on the back wall are by Robert Mapplethorpe.
Project Details // Upward Bound
Optima-Kierland Condo, Scottsdale, Arizona
Architecture: Drewett Works
Interior Designer: Ownby Design
Lighting Designer: Robert Singer & Assoc.
Photographer: Austin LaRue Baker
https://www.drewettworks.com/upward-bound/
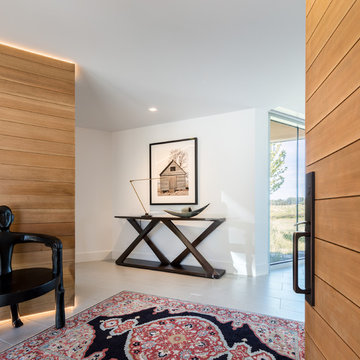
Contemporary and Clean Lined Entry, Photo by David Lauer Photography
他の地域にあるラグジュアリーな中くらいなコンテンポラリースタイルのおしゃれな玄関ロビー (白い壁、磁器タイルの床、木目調のドア、グレーの床) の写真
他の地域にあるラグジュアリーな中くらいなコンテンポラリースタイルのおしゃれな玄関ロビー (白い壁、磁器タイルの床、木目調のドア、グレーの床) の写真
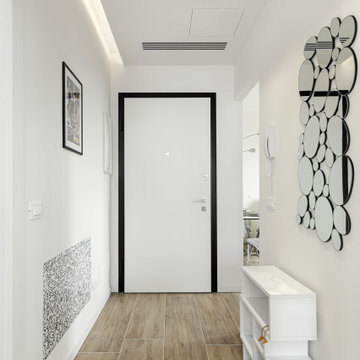
Ingresso stretto e allungato, ribassato con cartongesso ed illuminato con faretti e taglio di luce laterale.
Il colore delle pareti contrasta con il gres effetto legno a pavimento.
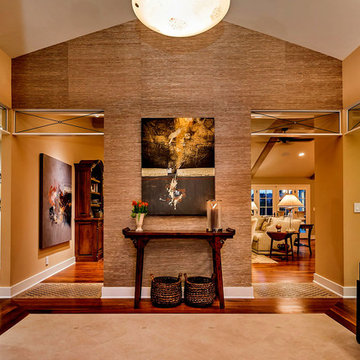
Mark Pinkerton
サンフランシスコにあるラグジュアリーな中くらいなコンテンポラリースタイルのおしゃれな玄関ロビー (黄色い壁、磁器タイルの床、濃色木目調のドア) の写真
サンフランシスコにあるラグジュアリーな中くらいなコンテンポラリースタイルのおしゃれな玄関ロビー (黄色い壁、磁器タイルの床、濃色木目調のドア) の写真
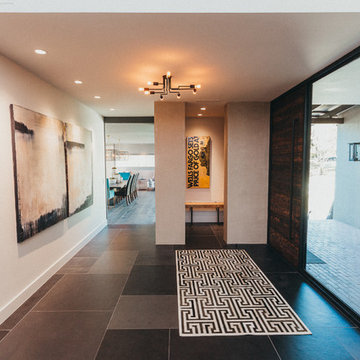
A custom solution greets you at the front door in the form of invisible speakers, which are installed behind the finish in the ceiling.
Photographer: Alexandra White Photography
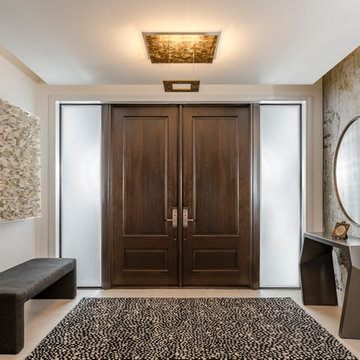
マイアミにあるラグジュアリーな中くらいなコンテンポラリースタイルのおしゃれな玄関ドア (マルチカラーの壁、磁器タイルの床、濃色木目調のドア、ベージュの床) の写真
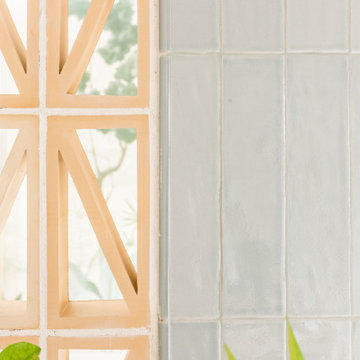
SOFT & RAW es el espacio que hemos creado junto con José Agenjo para Casadecor 2020. Un espacio concebido como el nuevo lujo, cálido y acogedor. Un entorno calmado y natural en sus tonos y texturas.
Se trata del panel de expositores, lugar donde se muestra la información de las marcas participantes en la casa, que hemos querido convertir en espacio de bienvenida y recepción. Se encuentra previo al auditorio y queríamos que fuera la antesala adecuada a la espera antes de algún evento, como si de un hotel o restaurante se tratara en el que esperas tu habitación o mesa.
En cuanto al diseño hemos proyectado una decoración y trabajo de las superficies que transmita la mayor naturalidad posible, casi como si estuvieran sin tratar, una gama de tonos suaves que evoquen artesanía y calidez, la cual se completa con madera, textiles y fibras naturales. Lo hemos definido como el nuevo lujo acogedor.
Para conseguir esta sensación hemos dividido el espacio en dos zonas, siendo el suelo el que haga la continuidad. El primer espacio es la zona de descanso, bañada por un verde suave que evoca la calma del mar y la naturaleza. Para conseguir esta sensación hemos utilizado azulejos de pequeño formato y los hemos combinado con la pieza de remate colocándola en vertical y creando un patrón. La transición entre ambientes se realiza cruzando unas celosías cerámicas de barro cocido sin tratar, presentando la recepción de forma oficial.
Una vez en el segundo espacio queremos trasmitir ese concepto de nuevo lujo, cálido y acogedor. Comenzamos con un velador con sobre de Neolith con el canto realizado en pico de flauta, que aporta mayor realismo a la superficie que representa, una cuarcita blanca pero con la resistencia de la piedra sinterizada, presidido por un gran arreglo floral y coronado con una lámpara realizada en fibras y textil. A continuación del velador y llegando al final de la estancia, encontramos un mostrador en latón, rejilla, madera y de nuevo, sobre de Neolith, ubicado delante de una pared de arcos con un mural pintado a mano de motivos naturales.
En definitiva, un espacio de bienvenida y recepción, con un lujo cálido y natural, en el que predomina la evocación a la naturaleza y la artesanía.
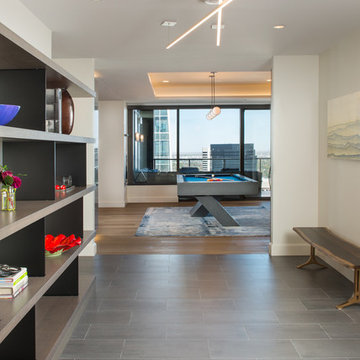
Ric Stovall
デンバーにあるラグジュアリーな中くらいなコンテンポラリースタイルのおしゃれな玄関ロビー (白い壁、磁器タイルの床、濃色木目調のドア、グレーの床) の写真
デンバーにあるラグジュアリーな中くらいなコンテンポラリースタイルのおしゃれな玄関ロビー (白い壁、磁器タイルの床、濃色木目調のドア、グレーの床) の写真
ラグジュアリーな中くらいなコンテンポラリースタイルの玄関 (磁器タイルの床、テラコッタタイルの床) の写真
1
