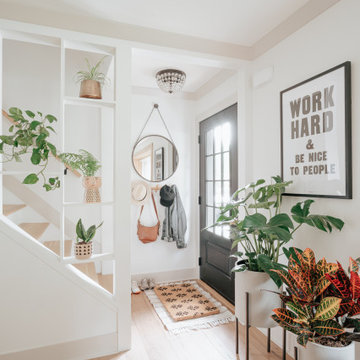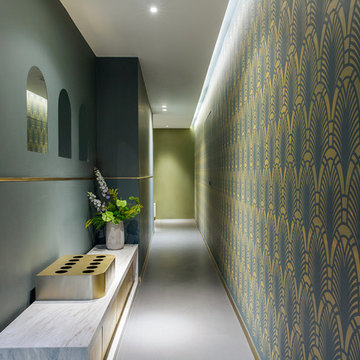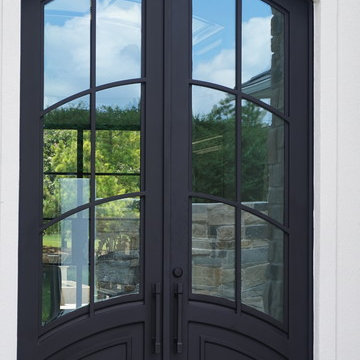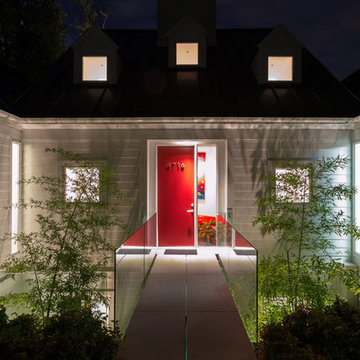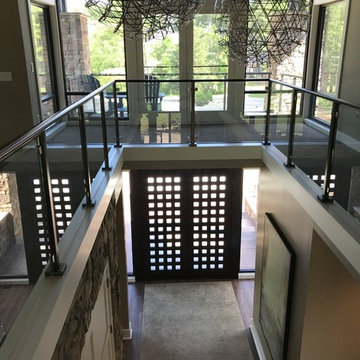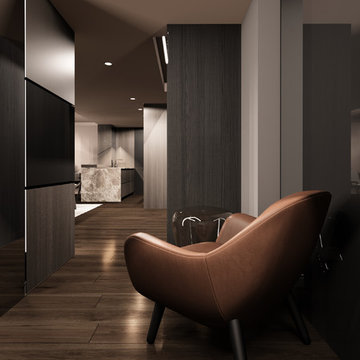ラグジュアリーな黒いコンテンポラリースタイルの玄関の写真
絞り込み:
資材コスト
並び替え:今日の人気順
写真 1〜20 枚目(全 174 枚)
1/4

Front entry walk and custom entry courtyard gate leads to a courtyard bridge and the main two-story entry foyer beyond. Privacy courtyard walls are located on each side of the entry gate. They are clad with Texas Lueders stone and stucco, and capped with standing seam metal roofs. Custom-made ceramic sconce lights and recessed step lights illuminate the way in the evening. Elsewhere, the exterior integrates an Engawa breezeway around the perimeter of the home, connecting it to the surrounding landscaping and other exterior living areas. The Engawa is shaded, along with the exterior wall’s windows and doors, with a continuous wall mounted awning. The deep Kirizuma styled roof gables are supported by steel end-capped wood beams cantilevered from the inside to beyond the roof’s overhangs. Simple materials were used at the roofs to include tiles at the main roof; metal panels at the walkways, awnings and cabana; and stained and painted wood at the soffits and overhangs. Elsewhere, Texas Lueders stone and stucco were used at the exterior walls, courtyard walls and columns.
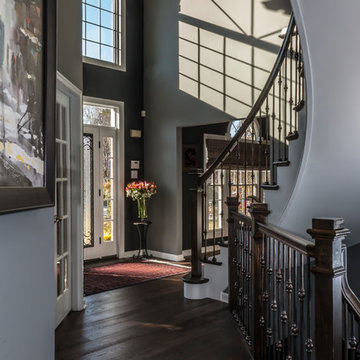
Dianne Ahto, Graphicus 14 Productions, LLC
フィラデルフィアにあるラグジュアリーな広いコンテンポラリースタイルのおしゃれな玄関ロビー (グレーの壁、濃色無垢フローリング、茶色い床) の写真
フィラデルフィアにあるラグジュアリーな広いコンテンポラリースタイルのおしゃれな玄関ロビー (グレーの壁、濃色無垢フローリング、茶色い床) の写真

The Clients contacted Cecil Baker + Partners to reconfigure and remodel the top floor of a prominent Philadelphia high-rise into an urban pied-a-terre. The forty-five story apartment building, overlooking Washington Square Park and its surrounding neighborhoods, provided a modern shell for this truly contemporary renovation. Originally configured as three penthouse units, the 8,700 sf interior, as well as 2,500 square feet of terrace space, was to become a single residence with sweeping views of the city in all directions.
The Client’s mission was to create a city home for collecting and displaying contemporary glass crafts. Their stated desire was to cast an urban home that was, in itself, a gallery. While they enjoy a very vital family life, this home was targeted to their urban activities - entertainment being a central element.
The living areas are designed to be open and to flow into each other, with pockets of secondary functions. At large social events, guests feel free to access all areas of the penthouse, including the master bedroom suite. A main gallery was created in order to house unique, travelling art shows.
Stemming from their desire to entertain, the penthouse was built around the need for elaborate food preparation. Cooking would be visible from several entertainment areas with a “show” kitchen, provided for their renowned chef. Secondary preparation and cleaning facilities were tucked away.
The architects crafted a distinctive residence that is framed around the gallery experience, while also incorporating softer residential moments. Cecil Baker + Partners embraced every element of the new penthouse design beyond those normally associated with an architect’s sphere, from all material selections, furniture selections, furniture design, and art placement.
Barry Halkin and Todd Mason Photography
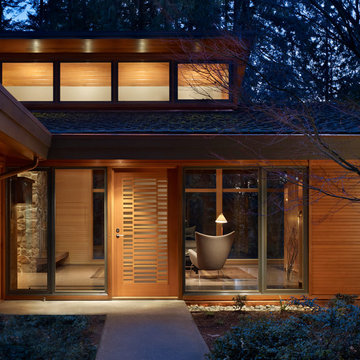
The Lake Forest Park Renovation was a top-to-bottom renovation of a 50's Northwest Contemporary house located 25 miles north of Seattle.
Photo: Benjamin Benschneider
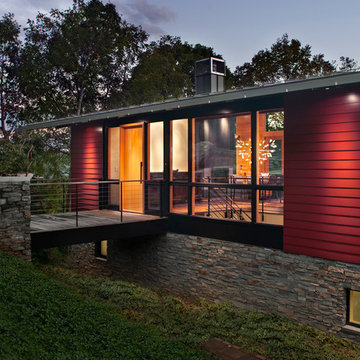
David Dietrich
シャーロットにあるラグジュアリーな中くらいなコンテンポラリースタイルのおしゃれな玄関ドア (ベージュの壁、淡色無垢フローリング、淡色木目調のドア、茶色い床) の写真
シャーロットにあるラグジュアリーな中くらいなコンテンポラリースタイルのおしゃれな玄関ドア (ベージュの壁、淡色無垢フローリング、淡色木目調のドア、茶色い床) の写真
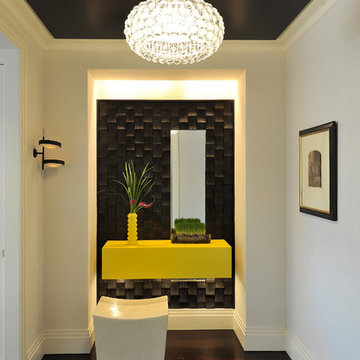
Architecture as a Backdrop for Living™
©2015 Carol Kurth Architecture, PC
www.carolkurtharchitects.com
(914) 234-2595 | Bedford, NY
Photography by Peter Krupenye
Construction by Legacy Construction Northeast
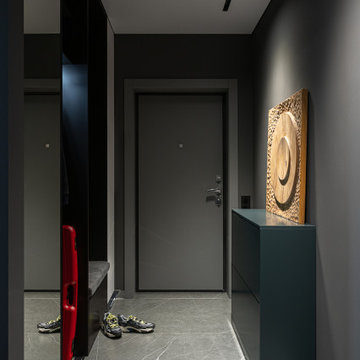
他の地域にあるラグジュアリーなコンテンポラリースタイルのおしゃれな玄関ホール (グレーの壁、磁器タイルの床、グレーのドア、グレーの床、白い天井) の写真
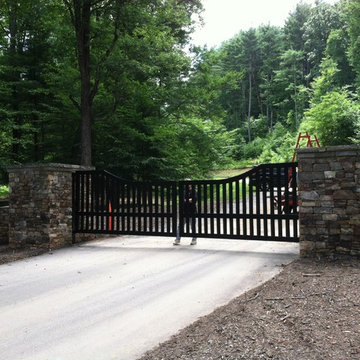
Our company designs builds and installs custom driveway and entry gates for homes and businesses alike. Every gate is handmade from the highest quality steel and are made according to our highest fabrication standards.
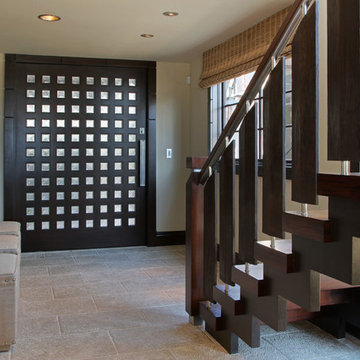
Aidin Foster
オレンジカウンティにあるラグジュアリーな中くらいなコンテンポラリースタイルのおしゃれな玄関ホール (ベージュの壁、セラミックタイルの床、濃色木目調のドア) の写真
オレンジカウンティにあるラグジュアリーな中くらいなコンテンポラリースタイルのおしゃれな玄関ホール (ベージュの壁、セラミックタイルの床、濃色木目調のドア) の写真

A modern, metal porte cochere covers the sleek, glassy entry to this modern lake home. Visitors are greeted by an instant view to the lake and a welcoming view into the heart of the home.

Photography by Studio H Landscape Architecture & COCO Gallery. Post processing by Isabella Li.
オレンジカウンティにあるラグジュアリーな中くらいなコンテンポラリースタイルのおしゃれな玄関ドア (ベージュの壁、ライムストーンの床、濃色木目調のドア) の写真
オレンジカウンティにあるラグジュアリーな中くらいなコンテンポラリースタイルのおしゃれな玄関ドア (ベージュの壁、ライムストーンの床、濃色木目調のドア) の写真
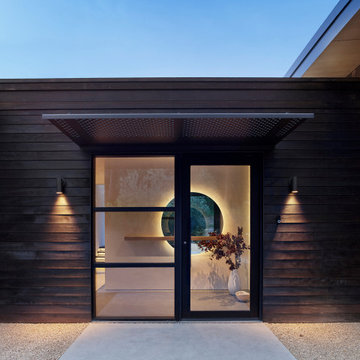
Initially designed as a bachelor's Sonoma weekend getaway, The Fan House features glass and steel garage-style doors that take advantage of the verdant 40-acre hilltop property. With the addition of a wife and children, the secondary residence's interiors needed to change. Ann Lowengart Interiors created a family-friendly environment while adhering to the homeowner's preference for streamlined silhouettes. In the open living-dining room, a neutral color palette and contemporary furnishings showcase the modern architecture and stunning views. A separate guest house provides a respite for visiting urban dwellers.
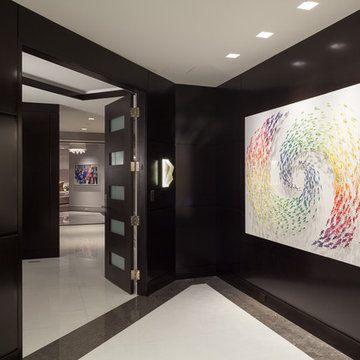
The elevator foyer was surfaced with warm ebony stained wood contrasting the white marble foors, glass inlayed entrance doors, quartz sconces, and colorful three dimensional art.
•Photo by Argonaut Architectural•
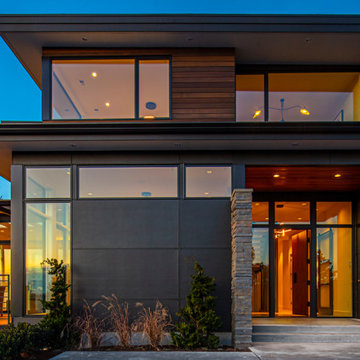
View from parking court towards entry.
シアトルにあるラグジュアリーな広いコンテンポラリースタイルのおしゃれな玄関ドア (濃色木目調のドア) の写真
シアトルにあるラグジュアリーな広いコンテンポラリースタイルのおしゃれな玄関ドア (濃色木目調のドア) の写真
ラグジュアリーな黒いコンテンポラリースタイルの玄関の写真
1
