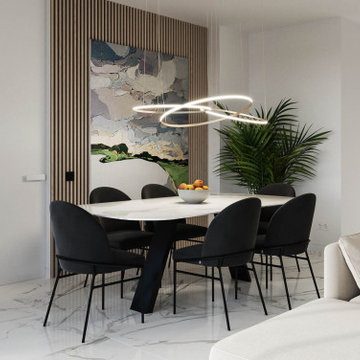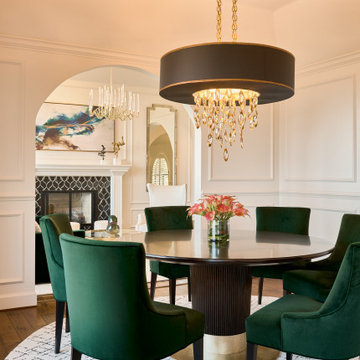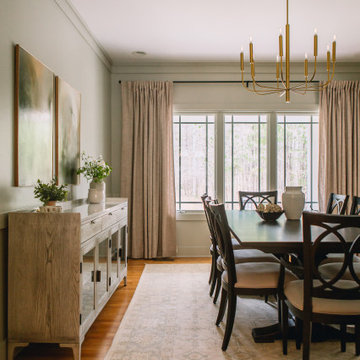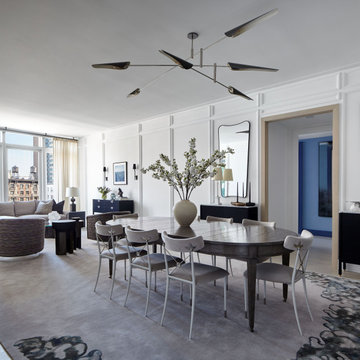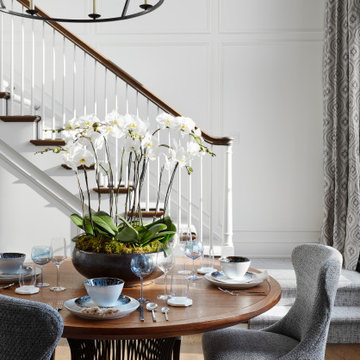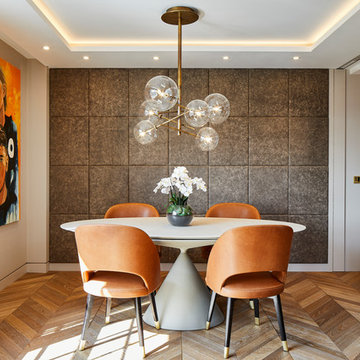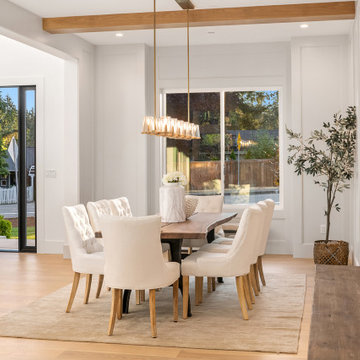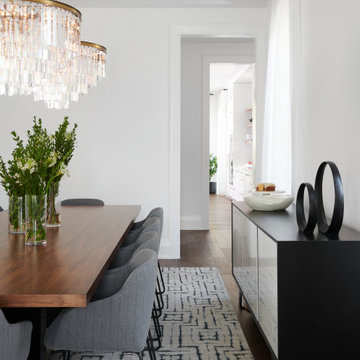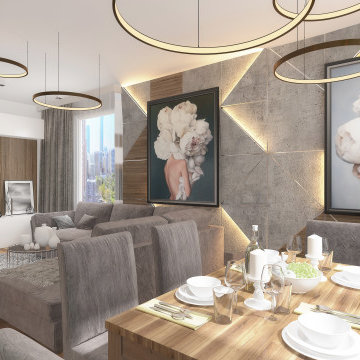コンテンポラリースタイルのダイニング (パネル壁) の写真
絞り込み:
資材コスト
並び替え:今日の人気順
写真 81〜100 枚目(全 336 枚)
1/3
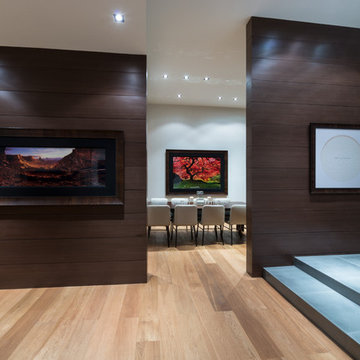
Wallace Ridge Beverly Hills luxury open plan home modern wall panel room dividers & artwork display. William MacCollum.
ロサンゼルスにある巨大なコンテンポラリースタイルのおしゃれなLDK (白い壁、淡色無垢フローリング、ベージュの床、折り上げ天井、パネル壁、白い天井) の写真
ロサンゼルスにある巨大なコンテンポラリースタイルのおしゃれなLDK (白い壁、淡色無垢フローリング、ベージュの床、折り上げ天井、パネル壁、白い天井) の写真
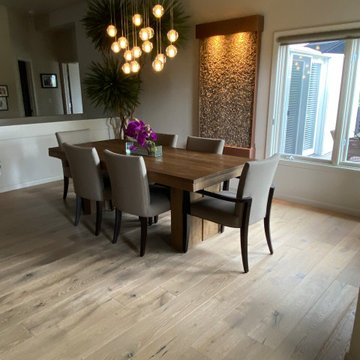
Balboa Oak Hardwood– The Alta Vista Hardwood Flooring is a return to vintage European Design. These beautiful classic and refined floors are crafted out of French White Oak, a premier hardwood species that has been used for everything from flooring to shipbuilding over the centuries due to its stability.
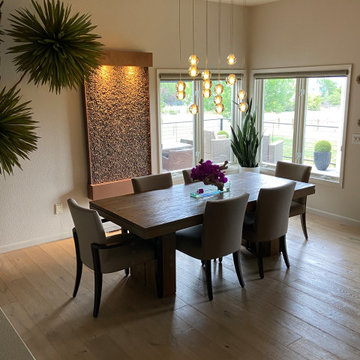
Balboa Oak Hardwood– The Alta Vista Hardwood Flooring is a return to vintage European Design. These beautiful classic and refined floors are crafted out of French White Oak, a premier hardwood species that has been used for everything from flooring to shipbuilding over the centuries due to its stability.
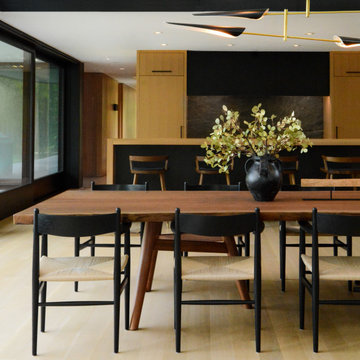
Details of the Michael Dreeben custom dining table, David Weeks chandelier, and modern kitchen in our Modern Northwoods Residence.
他の地域にあるラグジュアリーな広いコンテンポラリースタイルのおしゃれなLDK (黒い壁、淡色無垢フローリング、標準型暖炉、石材の暖炉まわり、茶色い床、三角天井、パネル壁) の写真
他の地域にあるラグジュアリーな広いコンテンポラリースタイルのおしゃれなLDK (黒い壁、淡色無垢フローリング、標準型暖炉、石材の暖炉まわり、茶色い床、三角天井、パネル壁) の写真
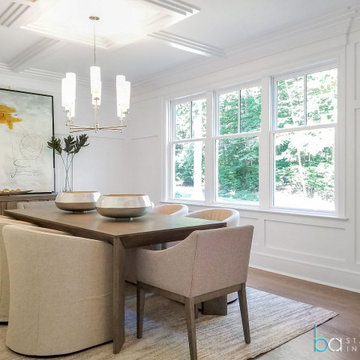
When beautiful architectural details are being accentuated with contemporary on trend staging it is called perfection in design. We picked up on the natural elements in the kitchen design and mudroom and incorporated natural elements into the staging design creating a soothing and sophisticated atmosphere. We take not just the buyers demographic,but also surroundings and architecture into consideration when designing our stagings.
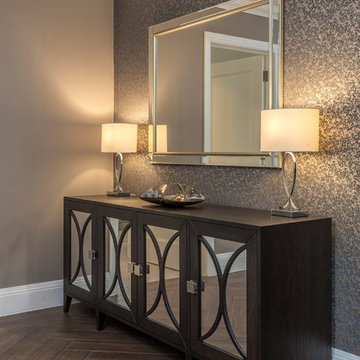
Tony Timmington Photography
This elegant Dining Room showcases a panelled feature wall and stunning bespoke upholstered dining chairs.
ハートフォードシャーにあるラグジュアリーな広いコンテンポラリースタイルのおしゃれな独立型ダイニング (磁器タイルの床、茶色い床、青い壁、パネル壁) の写真
ハートフォードシャーにあるラグジュアリーな広いコンテンポラリースタイルのおしゃれな独立型ダイニング (磁器タイルの床、茶色い床、青い壁、パネル壁) の写真

Contemporary open plan dining room and kitchen with views of the garden and adjacent interior spaces.
ロンドンにあるラグジュアリーな広いコンテンポラリースタイルのおしゃれなダイニングキッチン (白い壁、淡色無垢フローリング、吊り下げ式暖炉、コンクリートの暖炉まわり、ベージュの床、折り上げ天井、パネル壁) の写真
ロンドンにあるラグジュアリーな広いコンテンポラリースタイルのおしゃれなダイニングキッチン (白い壁、淡色無垢フローリング、吊り下げ式暖炉、コンクリートの暖炉まわり、ベージュの床、折り上げ天井、パネル壁) の写真
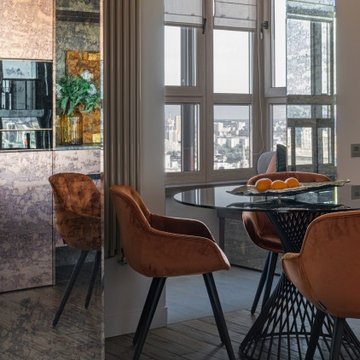
エカテリンブルクにあるお手頃価格の小さなコンテンポラリースタイルのおしゃれなダイニングキッチン (グレーの壁、濃色無垢フローリング、グレーの床、クロスの天井、パネル壁) の写真
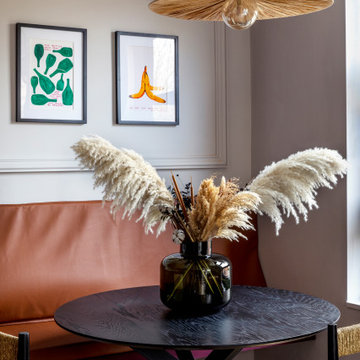
A small dining area in our 1 bed Notting Hill project.
ロンドンにある低価格の小さなコンテンポラリースタイルのおしゃれなダイニングの照明 (朝食スペース、グレーの壁、無垢フローリング、茶色い床、パネル壁) の写真
ロンドンにある低価格の小さなコンテンポラリースタイルのおしゃれなダイニングの照明 (朝食スペース、グレーの壁、無垢フローリング、茶色い床、パネル壁) の写真
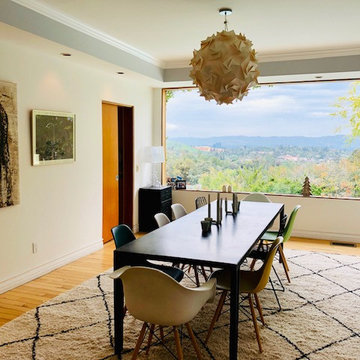
We wanted to create an elegant dining room, and decorate around a window. The large window is like a painting in the room. We also decided to play with colors and create two accent colors: light blue gray and a warm white. It creates a lot of contrast. The moroccan area rug helps setting up the room and gives warmth.
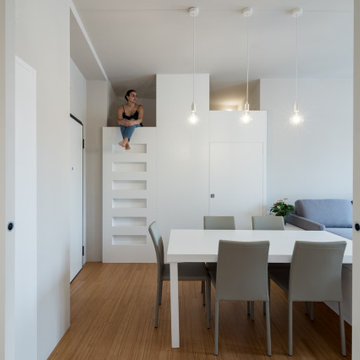
CD House, realizzato da Michele Casanova titolare dello studio Gmc, è un progetto di ristrutturazione di un appartamento di 60 mq costruito nella metà degli anni ’60 nel centro di Cagliari.
Lo scopo principale dell’intervento è stato quello di ottimizzare il più possibile la piccola metratura per creare un ambiente confortevole per il suo proprietario.
Per raggiungere l'obiettivo tutte le mura interne sono state demolite e ricostruite secondo il nuovo schema planimetrico che prevede un unico ambiente soggiorno-pranzo, una cucina collegata ad esso con una grande apertura, una camera da letto dotata di cabina armadio, un disimpegno che conduce al bagno. Particolarità della casa è il letto ad una piazza e mezzo ricavato nel soppalco sopra il disimpegno cui si accede con una scala incassata nelle pannellature in legno e che conferisce a tutto l’ambiente un mood giovane e divertente.
Le dimensioni ridotte degli spazi sono state occasione di una forte collaborazione tra architetto e falegnameria: un progetto dallo spirito sartoriale interamente su misura nel quale la parete attrezzata del soggiorno funge anche da parete divisoria con la zona notte e la parete in cui si innesta la scala che porta al letto soppalcato ingloba l’ingresso al disimpegno e al bagno. Infine, l’appoggio del tavolo sul mobile contenitore fa sì che esso possa essere spostato a seconda della esigenze.
La luce naturale proveniente dalle aperture sul quartiere di San Benedetto viene amplificata dalla scelta dei materiali e dei colori. Le pareti di un grigio tenue lievemente scaldato da componenti terra donano profondità agli arredi bianchi e il pavimento in parquet di bambù riscalda l’insieme. Nel bagno, la luce naturale si riflette sui rivestimenti in mosaico bianchi e neri.
コンテンポラリースタイルのダイニング (パネル壁) の写真
5
