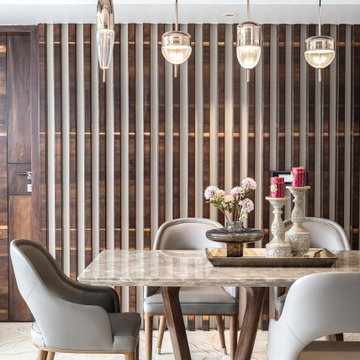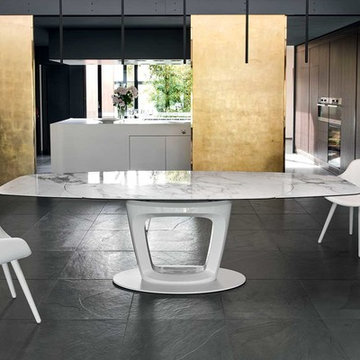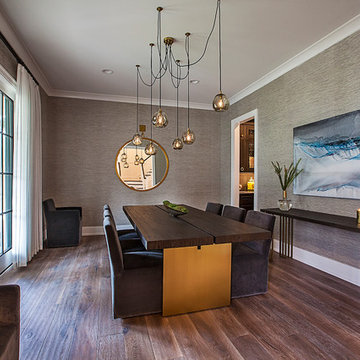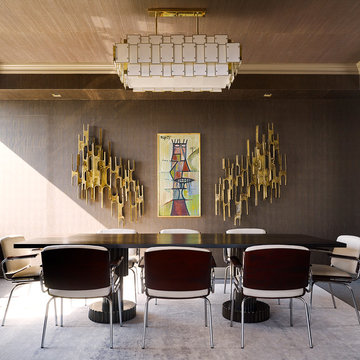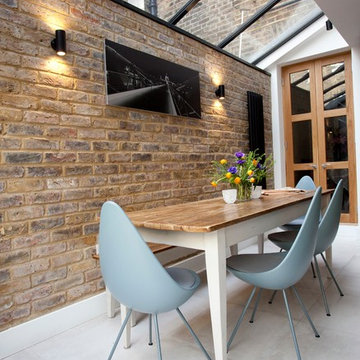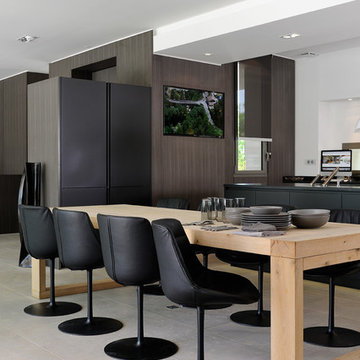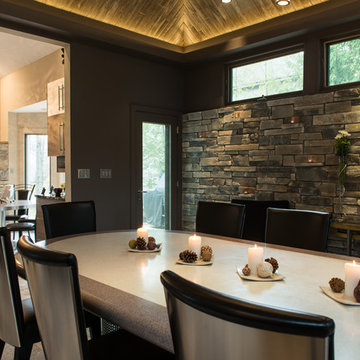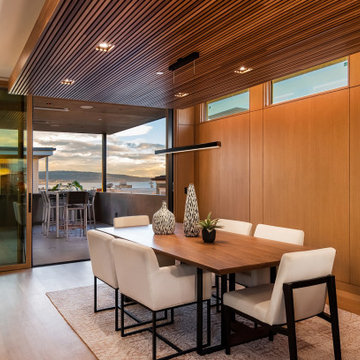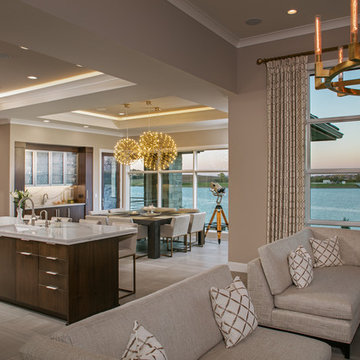広いコンテンポラリースタイルのダイニング (茶色い壁) の写真
絞り込み:
資材コスト
並び替え:今日の人気順
写真 1〜20 枚目(全 306 枚)
1/4
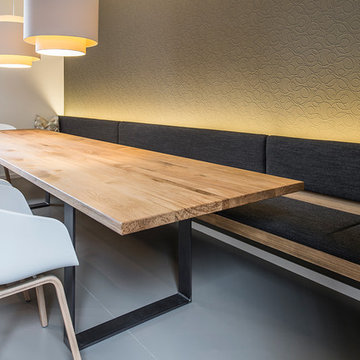
Die Rückwand hinter der Sitzbank wurde mit einer schlammfarbenen Strukturtapete optisch aufgewertet. Die indirekte Beleuchtung verstärkt den Reliefeindruck.
http://www.jungnickel-fotografie.de
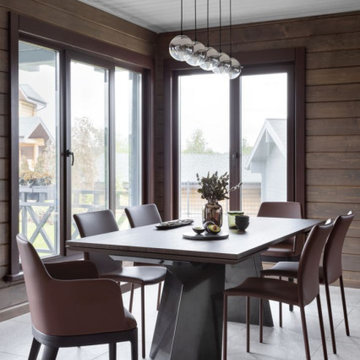
Обеденная группа, Bontempi. Кухонный гарнитур, Scavolini. Подвесные светильники, Tom Dixon.
モスクワにある高級な広いコンテンポラリースタイルのおしゃれなダイニングキッチン (茶色い壁、グレーの床) の写真
モスクワにある高級な広いコンテンポラリースタイルのおしゃれなダイニングキッチン (茶色い壁、グレーの床) の写真
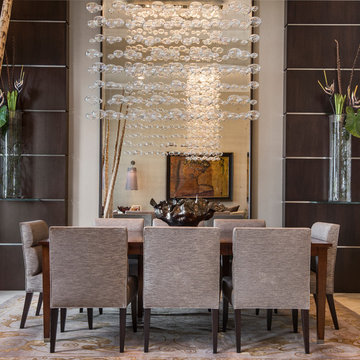
Amber Frederiksen Photography
マイアミにある広いコンテンポラリースタイルのおしゃれなダイニング (茶色い壁、暖炉なし) の写真
マイアミにある広いコンテンポラリースタイルのおしゃれなダイニング (茶色い壁、暖炉なし) の写真
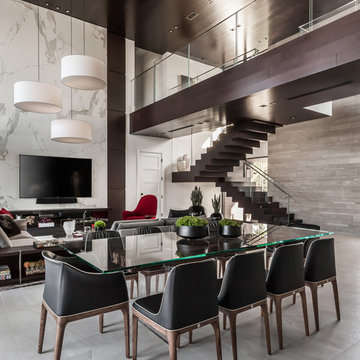
Dinning Room By 2id Interiors
Photo Credits Emilio Collavino
マイアミにある高級な広いコンテンポラリースタイルのおしゃれなダイニング (茶色い壁、ベージュの床、セラミックタイルの床) の写真
マイアミにある高級な広いコンテンポラリースタイルのおしゃれなダイニング (茶色い壁、ベージュの床、セラミックタイルの床) の写真
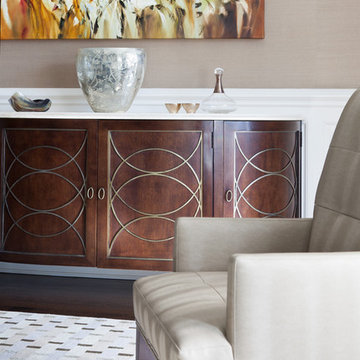
Update of existing home in Pelham.
ニューヨークにある広いコンテンポラリースタイルのおしゃれな独立型ダイニング (茶色い壁、濃色無垢フローリング、標準型暖炉、タイルの暖炉まわり、茶色い床) の写真
ニューヨークにある広いコンテンポラリースタイルのおしゃれな独立型ダイニング (茶色い壁、濃色無垢フローリング、標準型暖炉、タイルの暖炉まわり、茶色い床) の写真
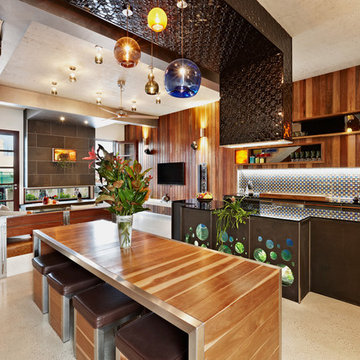
Circular cut out bluestone aquarium, blown glass pendant lights, Spotted Gum lined walls, white polished concrete floor, inbuilt furniture.
Real Estate Agent's photo.
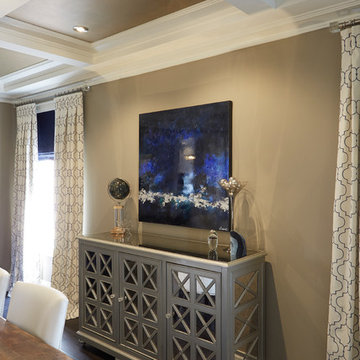
This dining room is the epitome of layered decorating. A simple country style dining table paired with contemporary cream chairs, topped by a huge orb crystal chandelier, are front and centre. Dressing the windows in embroidered drapery panels over navy silk Roman shades adds a pleasingly symmetrical backdrop. The buffet between them was selected for its height, so that it has a stronger presence in the room despite its soft silvered tone. Its mirrored panels add a layer of pattern to the space. The lacquered navy artwork above the buffet is the "bull's eye" in the room, serving to marry all the navy elements. The geometry of the coffered ceiling panels overhead also serves to draw the eye into the space.

Architect: Steven Bull, Workshop AD
Photography By: Kevin G. Smith
“Like the integration of interior with exterior spaces with materials. Like the exterior wood panel details. The interior spaces appear to negotiate the angles of the house well. Takes advantage of treetop location without ostentation.”
This project involved the redesign and completion of a partially constructed house on the Upper Hillside in Anchorage, Alaska. Construction of the underlying steel structure had ceased for more than five years, resulting in significant technical and organizational issues that needed to be resolved in order for the home to be completed. Perched above the landscape, the home stretches across the hillside like an extended tree house.
An interior atmosphere of natural lightness was introduced to the home. Inspiration was pulled from the surrounding landscape to make the home become part of that landscape and to feel at home in its surroundings. Surfaces throughout the structure share a common language of articulated cladding with walnut panels, stone and concrete. The result is a dissolved separation of the interior and exterior.
There was a great need for extensive window and door products that had the required sophistication to make this project complete. And Marvin products were the perfect fit.
MARVIN PRODUCTS USED:
Integrity Inswing French Door
Integrity Outswing French Door
Integrity Sliding French Door
Marvin Ultimate Awning Window
Marvin Ultimate Casement Window
Marvin Ultimate Sliding French Door
Marvin Ultimate Swinging French Door
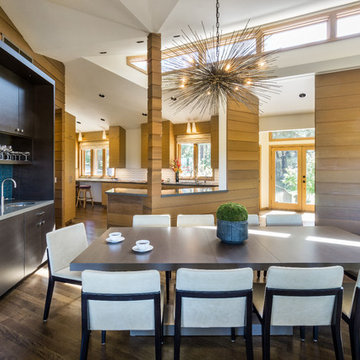
Kuda Photography
他の地域にある高級な広いコンテンポラリースタイルのおしゃれなLDK (茶色い壁、標準型暖炉、石材の暖炉まわり、無垢フローリング) の写真
他の地域にある高級な広いコンテンポラリースタイルのおしゃれなLDK (茶色い壁、標準型暖炉、石材の暖炉まわり、無垢フローリング) の写真
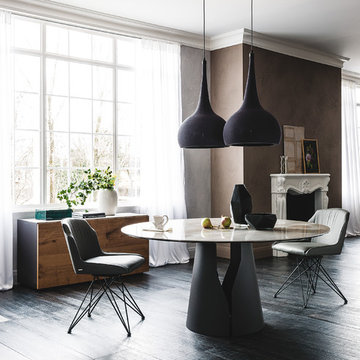
Giano Keramik Dining Table is precisely what is needed to make any dining room the center of attention. Featuring an ideal balance between high design, sophisticated materials and convenience of daily use, Giano Keramik Dining Table is manufactured in Italy by Cattelan Italia and designed by Manzoni and Tapinassi.
広いコンテンポラリースタイルのダイニング (茶色い壁) の写真
1
