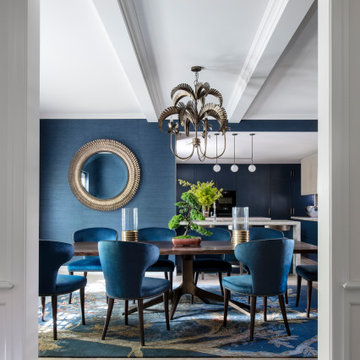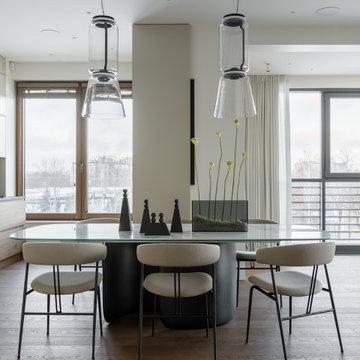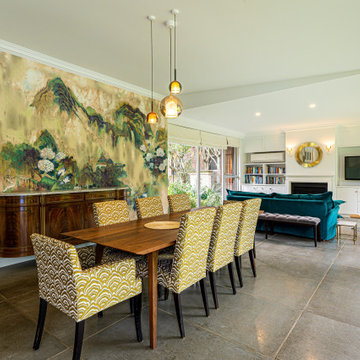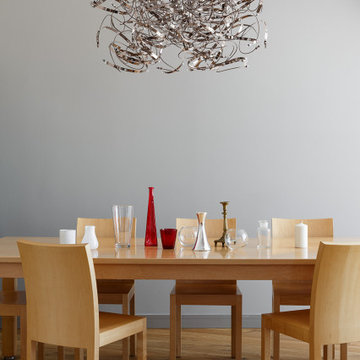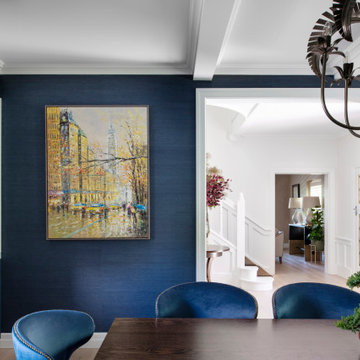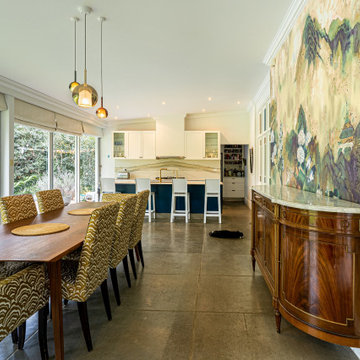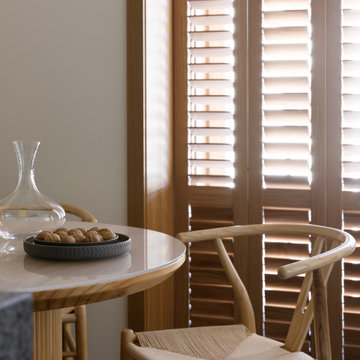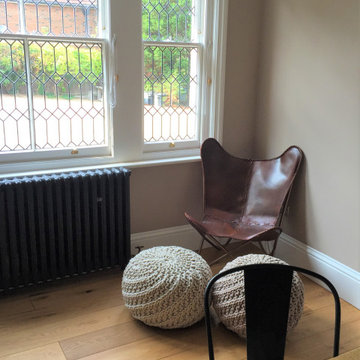広いコンテンポラリースタイルのダイニングキッチン (壁紙) の写真
絞り込み:
資材コスト
並び替え:今日の人気順
写真 1〜20 枚目(全 51 枚)
1/5
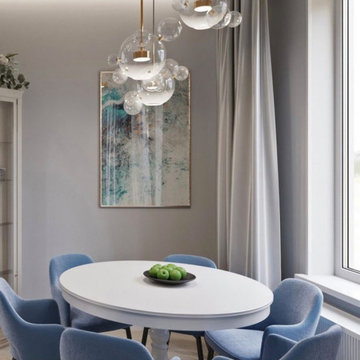
An intimate space where options where explored to make it feel more inviting, brighter and less exhausting to look over.
A fully integrated contemporary design was created based on the clients brief, as they felt the space needed to be maximised, whilst the colours felt more inviting.
Pops of blue and marble to add extra character were added. A bespoke ridged patterned cabinet doors were sourced locally and cut using a CNC machine.
A drop ceiling was integrated for better lighting opportunities and to create a more intimate space, whilst a large window allowed an abundance of natural light in.
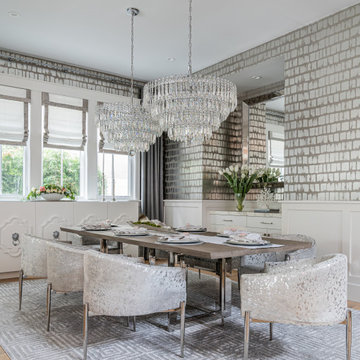
Elegant Dining room with custom cow hide chairs + 2 beautiful chandeliers and some high end glam wallpaper to finish the look
ロサンゼルスにあるラグジュアリーな広いコンテンポラリースタイルのおしゃれなダイニングキッチン (壁紙) の写真
ロサンゼルスにあるラグジュアリーな広いコンテンポラリースタイルのおしゃれなダイニングキッチン (壁紙) の写真
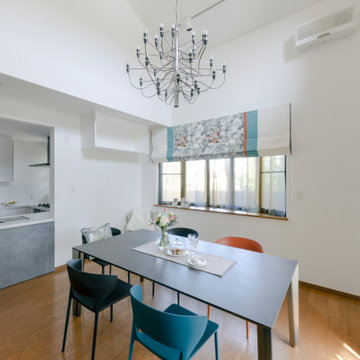
他の地域にあるラグジュアリーな広いコンテンポラリースタイルのおしゃれなダイニング (白い壁、淡色無垢フローリング、オレンジの床、クロスの天井、壁紙、白い天井) の写真
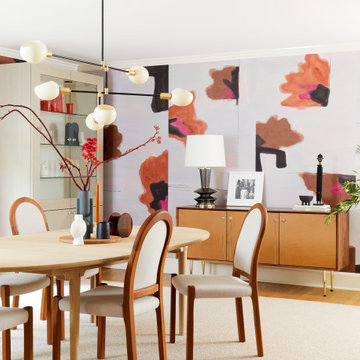
Handpainted on Japanese rice paper, the bold floral wallpaper envelopes this sophisticated dining room in a classic Easton, Connecticut home. Anchored by clean lined contemporary modern Danish furnishings, the welcoming dining room is custom designed for entertaining in pure style.
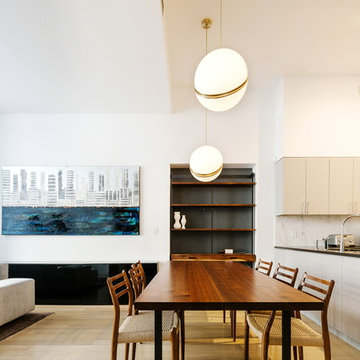
We focused on creating powerful statements with decorative and architectural lighting, to illuminate a space otherwise largely devoid of natural light.
We were honored to be interviewed about the project and how to incorporate unique and centerpiece lighting in Interior Design and Renovations by Brick Underground.

This family of 5 was quickly out-growing their 1,220sf ranch home on a beautiful corner lot. Rather than adding a 2nd floor, the decision was made to extend the existing ranch plan into the back yard, adding a new 2-car garage below the new space - for a new total of 2,520sf. With a previous addition of a 1-car garage and a small kitchen removed, a large addition was added for Master Bedroom Suite, a 4th bedroom, hall bath, and a completely remodeled living, dining and new Kitchen, open to large new Family Room. The new lower level includes the new Garage and Mudroom. The existing fireplace and chimney remain - with beautifully exposed brick. The homeowners love contemporary design, and finished the home with a gorgeous mix of color, pattern and materials.
The project was completed in 2011. Unfortunately, 2 years later, they suffered a massive house fire. The house was then rebuilt again, using the same plans and finishes as the original build, adding only a secondary laundry closet on the main level.
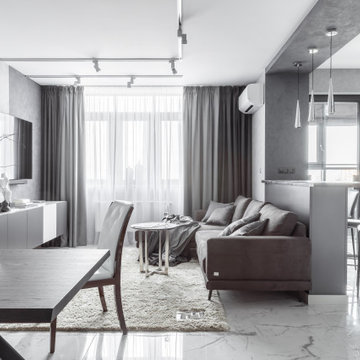
В этом проекте гостиную мы совместили с кухней. При этом функциональные зоны мы не расширяли. На месте бывшей межкомнатной перегородки располагается барная стойка.
На ней будет очень удобно завтракать и смотреть кино.
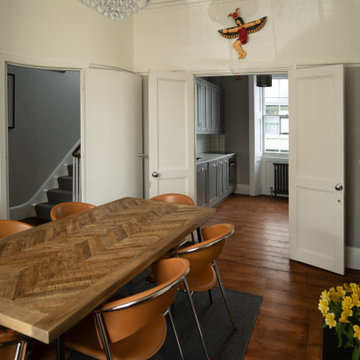
This dining room was part of a whole-house renovation located in Tunbridge Wells. It leads onto a bespoke shaker-style kitchen finished with chrome ironmongery and a white marble worktop.
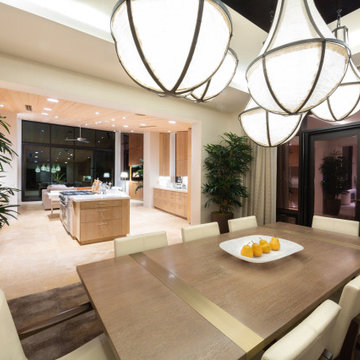
他の地域にあるラグジュアリーな広いコンテンポラリースタイルのおしゃれなダイニングキッチン (白い壁、トラバーチンの床、ベージュの床、壁紙) の写真
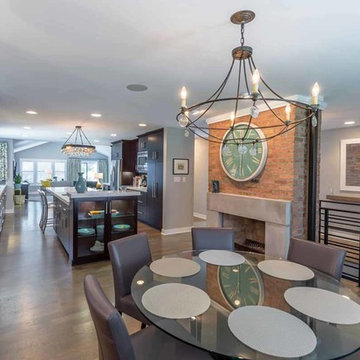
This family of 5 was quickly out-growing their 1,220sf ranch home on a beautiful corner lot. Rather than adding a 2nd floor, the decision was made to extend the existing ranch plan into the back yard, adding a new 2-car garage below the new space - for a new total of 2,520sf. With a previous addition of a 1-car garage and a small kitchen removed, a large addition was added for Master Bedroom Suite, a 4th bedroom, hall bath, and a completely remodeled living, dining and new Kitchen, open to large new Family Room. The new lower level includes the new Garage and Mudroom. The existing fireplace and chimney remain - with beautifully exposed brick. The homeowners love contemporary design, and finished the home with a gorgeous mix of color, pattern and materials.
The project was completed in 2011. Unfortunately, 2 years later, they suffered a massive house fire. The house was then rebuilt again, using the same plans and finishes as the original build, adding only a secondary laundry closet on the main level.
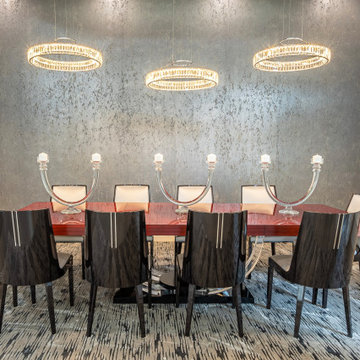
This Ascaya home remodel features contemporary elements from the moment you step foot onto the property. This formal dining room features a view of the wine cellar, contemporary chandeliers overhead, and sleek modern chairs.
広いコンテンポラリースタイルのダイニングキッチン (壁紙) の写真
1

