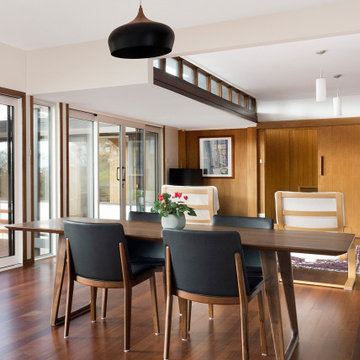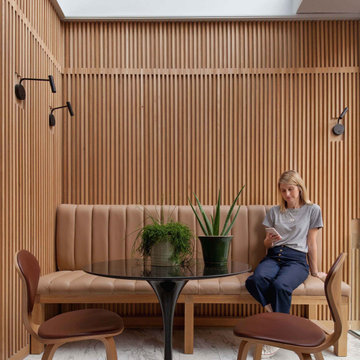巨大な、中くらいなコンテンポラリースタイルのダイニング (板張り壁) の写真
絞り込み:
資材コスト
並び替え:今日の人気順
写真 1〜20 枚目(全 104 枚)
1/5

Ann Lowengart Interiors collaborated with Field Architecture and Dowbuilt on this dramatic Sonoma residence featuring three copper-clad pavilions connected by glass breezeways. The copper and red cedar siding echo the red bark of the Madrone trees, blending the built world with the natural world of the ridge-top compound. Retractable walls and limestone floors that extend outside to limestone pavers merge the interiors with the landscape. To complement the modernist architecture and the client's contemporary art collection, we selected and installed modern and artisanal furnishings in organic textures and an earthy color palette.
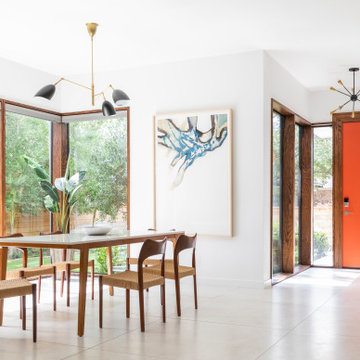
2019 Addition/Remodel by Steven Allen Designs, LLC - Featuring Clean Subtle lines + 42" Front Door + 48" Italian Tiles + Quartz Countertops + Custom Shaker Cabinets + Oak Slat Wall and Trim Accents + Design Fixtures + Artistic Tiles + Wild Wallpaper + Top of Line Appliances

マドリードにある中くらいなコンテンポラリースタイルのおしゃれなダイニングキッチン (黒い壁、濃色無垢フローリング、黒い床、板張り天井、板張り壁) の写真
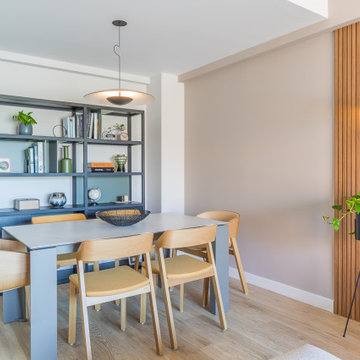
El salón-comedor, de forma alargada, se divide visualmente mediante un panel alistonado con iluminación en la pared, que nos sitúa en cada espacio de manera independiente. Los muebles de diseño se convierten en protagonistas de la decoración, dando al espacio un aire completamente sofisticado.
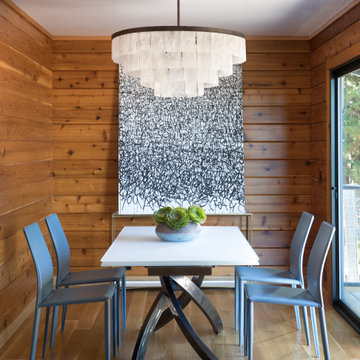
This modern farmhouse dining area is enveloped in cedar-wood walls and showcases a gorgeous white glass chandelier.
サンフランシスコにある高級な中くらいなコンテンポラリースタイルのおしゃれな独立型ダイニング (淡色無垢フローリング、板張り壁) の写真
サンフランシスコにある高級な中くらいなコンテンポラリースタイルのおしゃれな独立型ダイニング (淡色無垢フローリング、板張り壁) の写真

La sala da pranzo è caratterizzata dal tavolo centrostanza, la parete in legno con porta rasomuro ed armadio integrato ed il camino rivestito in pietra, il pavimento in gres grigio è integrato con il parquet utilizzato per la parete ed il mobilio vicino
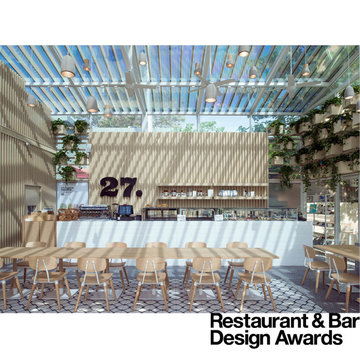
Cafe 27 is a puts all of its energy into healthy living and eating. As such it was important to reinforce sustainable building practices convey Cafe 27's high standard for fresh, healthy and quality ingredients in their offerings through the architecture.
The cafe is retrofit of an existing glass greenhouse structure. As a result the new cafe was imagined as an inside-out garden pavilion; wherein all the elements of a garden pavilion were placed inside a passively controlled greenhouse that connects with its surroundings.
A number of elements simultaneously defined the architectural expression and interior environmental experience. A green-wall passively purifies Beijing's polluted air as it makes its way inside. A massive ceramic bar with pastry display anchors the interior seating arrangement. Combined with the terrazzo flooring, it creates a thermal mass that gradually and passively heats the space in the winter. In the summer the exterior wood trellis shades the glass structure reducing undesirable heat gain, while diffusing direct sunlight to create a thermally comfortable and optically dramatic space inside. Completing the interior, a pixilated hut-like elevation clad in Ash batons provides acoustic baffling while housing a pastry kitchen (visible through a large glass pane), the mechanical system, the public restrooms and dry storage. Finally, the interior and exterior are connected through a series pivoting doors further blurring the boundary between the indoor and outdoor experience of the cafe.
These ecologically sound devices not only reduced the carbon footprint of the cafe but also enhanced the experience of being in a garden-like interior. All the while the shed-like form clad in natural materials with hanging gardens provides a strong identity for the Cafe 27 flagship.
AWARDS
Restaurant & Bar Design Awards | London
A&D Trophy Awards | Hong Kong
PUBLISHED
Mercedes Benz Beijing City Guide
Dezeen | London
Cafe Plus | Images Publishers, Australia
Interiors | Seoul
KNSTRCT | New York
Inhabitat | San Francisco
Architectural Digest | Beijing

En tant que designer, j'ai toujours été fasciné par la rencontre entre l'ancien et le moderne. Le projet que je vous présente aujourd'hui incarne cette fusion avec brio. Au cœur d'un appartement haussmannien, symbole d'un Paris d'antan, se dévoile un séjour audacieusement revêtu de bleu foncé.
Cette nuance profonde et envoûtante ne se contente pas de donner une atmosphère contemporaine à la pièce ; elle met aussi en valeur les détails architecturaux si caractéristiques des intérieurs haussmanniens : moulures délicates, cheminées en marbre et parquets en point de Hongrie. Le bleu foncé, loin d'opprimer l'espace, le sublime en créant un contraste saisissant avec la luminosité naturelle qui baigne le séjour par ses larges fenêtres.
Ce choix audacieux témoigne de ma volonté constante de repousser les frontières du design traditionnel, tout en restant fidèle à l'âme et à l'histoire du lieu. Ce séjour, avec ses tonalités modernes nichées dans un écrin classique, est une ode à la beauté intemporelle et à l'innovation audacieuse.
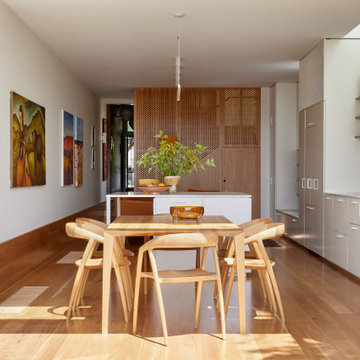
Hood House is a playful protector that respects the heritage character of Carlton North whilst celebrating purposeful change. It is a luxurious yet compact and hyper-functional home defined by an exploration of contrast: it is ornamental and restrained, subdued and lively, stately and casual, compartmental and open.
For us, it is also a project with an unusual history. This dual-natured renovation evolved through the ownership of two separate clients. Originally intended to accommodate the needs of a young family of four, we shifted gears at the eleventh hour and adapted a thoroughly resolved design solution to the needs of only two. From a young, nuclear family to a blended adult one, our design solution was put to a test of flexibility.
The result is a subtle renovation almost invisible from the street yet dramatic in its expressive qualities. An oblique view from the northwest reveals the playful zigzag of the new roof, the rippling metal hood. This is a form-making exercise that connects old to new as well as establishing spatial drama in what might otherwise have been utilitarian rooms upstairs. A simple palette of Australian hardwood timbers and white surfaces are complimented by tactile splashes of brass and rich moments of colour that reveal themselves from behind closed doors.
Our internal joke is that Hood House is like Lazarus, risen from the ashes. We’re grateful that almost six years of hard work have culminated in this beautiful, protective and playful house, and so pleased that Glenda and Alistair get to call it home.
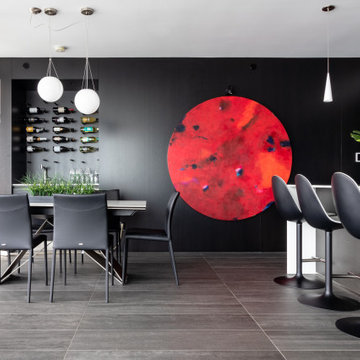
wood panel wall, large art, wine rack,
高級な中くらいなコンテンポラリースタイルのおしゃれなLDK (茶色い壁、グレーの床、板張り壁、磁器タイルの床) の写真
高級な中くらいなコンテンポラリースタイルのおしゃれなLDK (茶色い壁、グレーの床、板張り壁、磁器タイルの床) の写真

ソルトレイクシティにあるラグジュアリーな巨大なコンテンポラリースタイルのおしゃれなLDK (ベージュの壁、無垢フローリング、両方向型暖炉、石材の暖炉まわり、茶色い床、格子天井、板張り壁) の写真
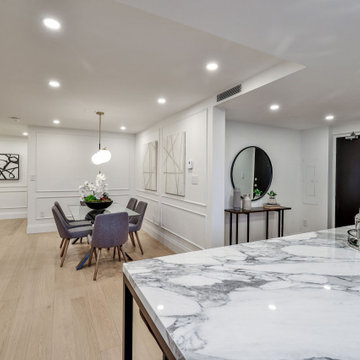
トロントにあるお手頃価格の中くらいなコンテンポラリースタイルのおしゃれなLDK (白い壁、淡色無垢フローリング、標準型暖炉、コンクリートの暖炉まわり、ベージュの床、板張り壁) の写真

This home was redesigned to reflect the homeowners' personalities through intentional and bold design choices, resulting in a visually appealing and powerfully expressive environment.
This captivating dining room design features a striking bold blue palette that mingles with elegant furniture while statement lights dangle gracefully above. The rust-toned carpet adds a warm contrast, completing a sophisticated and inviting ambience.
---Project by Wiles Design Group. Their Cedar Rapids-based design studio serves the entire Midwest, including Iowa City, Dubuque, Davenport, and Waterloo, as well as North Missouri and St. Louis.
For more about Wiles Design Group, see here: https://wilesdesigngroup.com/
To learn more about this project, see here: https://wilesdesigngroup.com/cedar-rapids-bold-home-transformation
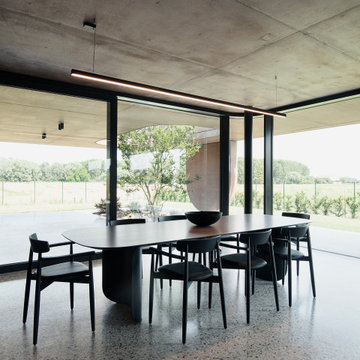
Vista verso la sala da pranzo
他の地域にある高級な中くらいなコンテンポラリースタイルのおしゃれなダイニングキッチン (マルチカラーの床、板張り壁) の写真
他の地域にある高級な中くらいなコンテンポラリースタイルのおしゃれなダイニングキッチン (マルチカラーの床、板張り壁) の写真
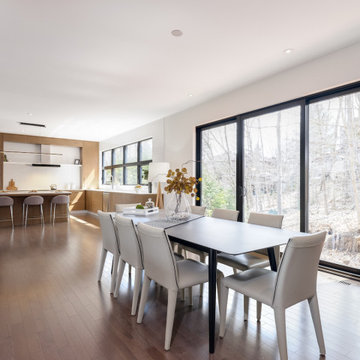
We really enjoyed staging this beautiful $2.25 million dollar home in Ottawa. What made the job challenging was a very large open concept. All the furniture and accessories would be seen at the same time when you walk through the front door so the style and colour schemes within each area had to work.

Overview of room. Dining, living, kitchen area.
ニューヨークにある高級な中くらいなコンテンポラリースタイルのおしゃれなダイニングキッチン (白い壁、磁器タイルの床、ベージュの床、表し梁、板張り壁) の写真
ニューヨークにある高級な中くらいなコンテンポラリースタイルのおしゃれなダイニングキッチン (白い壁、磁器タイルの床、ベージュの床、表し梁、板張り壁) の写真
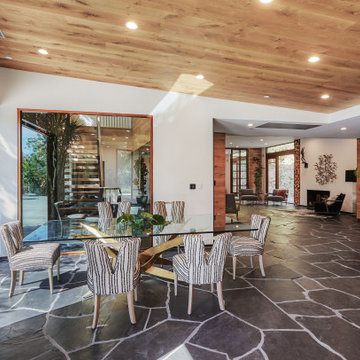
Large bay windows fill the living spaces with natural light. The dining room overlooks the deck and offers an inspiring place to mingle with friends. Slate floors, granite and wood finishings lend a comforting warmth to the modern esthetic and create an echo of the natural surrounding beauty.
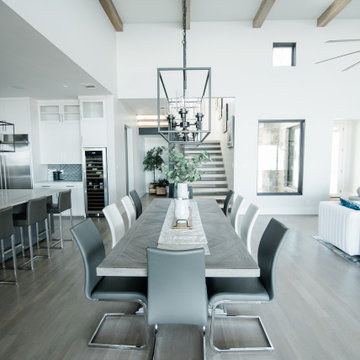
Phenomenal great room that provides incredible function with a beautiful and serene design, furnishings and styling. Hickory beams, HIckory planked fireplace feature wall, clean lines with a light color palette keep this home light and breezy. The extensive windows and stacking glass doors allow natural light to flood into this space.
巨大な、中くらいなコンテンポラリースタイルのダイニング (板張り壁) の写真
1
