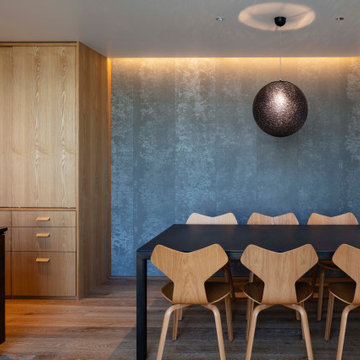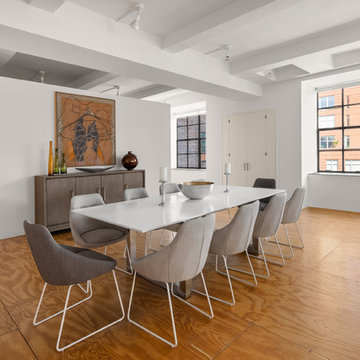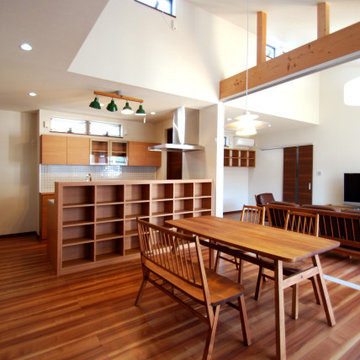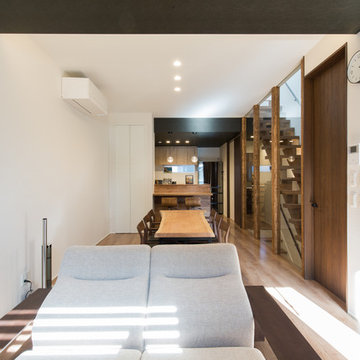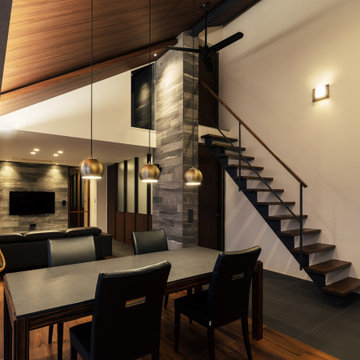コンテンポラリースタイルのダイニング (合板フローリング、茶色い床、ターコイズの床) の写真
絞り込み:
資材コスト
並び替え:今日の人気順
写真 1〜20 枚目(全 78 枚)
1/5
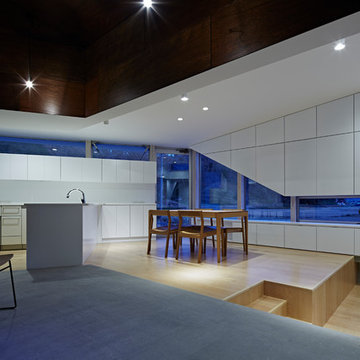
前面からのプライバシーに配慮し、居場所ごとに床レベルと開口高さを変えています。それぞれの居場所から田園風景を切り取った開口です。壁面は全て収納です。
他の地域にある小さなコンテンポラリースタイルのおしゃれなLDK (白い壁、合板フローリング、暖炉なし、茶色い床) の写真
他の地域にある小さなコンテンポラリースタイルのおしゃれなLDK (白い壁、合板フローリング、暖炉なし、茶色い床) の写真
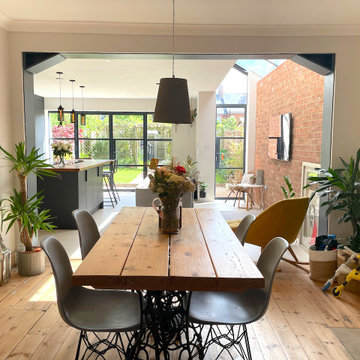
An open-plan dining room which maximises the space and gives the home a light and airy feel. A bright and communal space, perfectly creating a family-friendly environment.
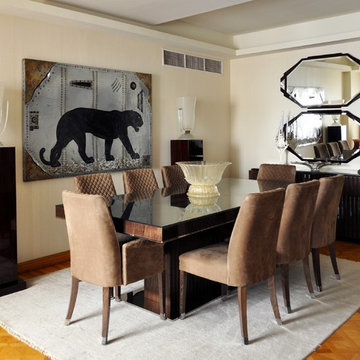
Located in the heart of Alexandria, this newlywed couple emphasized on wanting a home, that’s cozy, with neutral clam colors and at the same time, has it own edge. Originally this home was a Classic/ Modern apartment (go to gallery), the transformation process took 3 months. Achieving what was need along with its own personality.
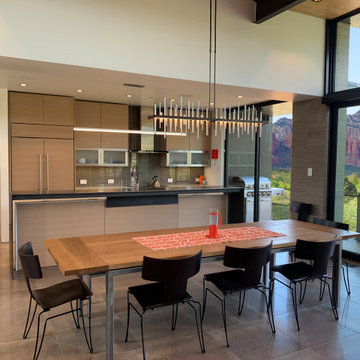
Contemporary home in Sedona AZ.
フェニックスにあるラグジュアリーな中くらいなコンテンポラリースタイルのおしゃれなダイニングキッチン (白い壁、合板フローリング、茶色い床、板張り天井) の写真
フェニックスにあるラグジュアリーな中くらいなコンテンポラリースタイルのおしゃれなダイニングキッチン (白い壁、合板フローリング、茶色い床、板張り天井) の写真
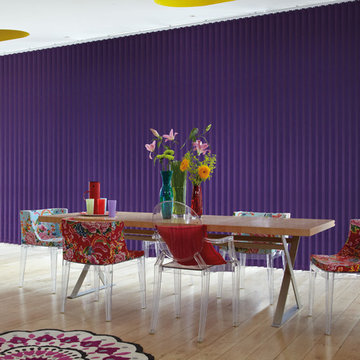
Our fabric collections are a designers dream filled with the most fabulous range of colours, textures and designs from the more traditional to the most contemporary. The vibrant and colourful collections available capture the spirit of today’s tastes and trends. Choose from a spectacular new range of prints, plains, textured plains, blackouts and high performance fabrics that help control light, privacy and temperature all year round. The possibilities and choice are almost endless ensuring there is something to satisfy all tastes and budgets.
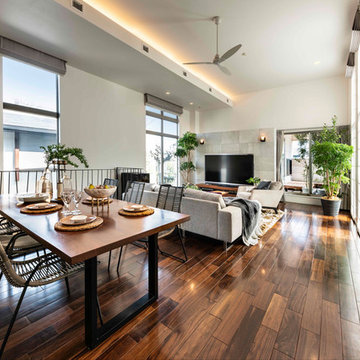
3メートル70センチの天井高さがあるリビング。
三方向に開口した窓から望む青い空。
窓ごとに見え方がことなり、贅沢な眺望が楽しめます。
東京23区にある広いコンテンポラリースタイルのおしゃれなダイニング (ベージュの壁、合板フローリング、茶色い床) の写真
東京23区にある広いコンテンポラリースタイルのおしゃれなダイニング (ベージュの壁、合板フローリング、茶色い床) の写真
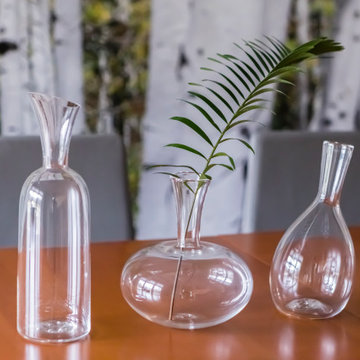
Modern Dining Area with mural and modern lighting
ローリーにあるラグジュアリーな中くらいなコンテンポラリースタイルのおしゃれな独立型ダイニング (グレーの壁、合板フローリング、茶色い床、折り上げ天井、壁紙) の写真
ローリーにあるラグジュアリーな中くらいなコンテンポラリースタイルのおしゃれな独立型ダイニング (グレーの壁、合板フローリング、茶色い床、折り上げ天井、壁紙) の写真
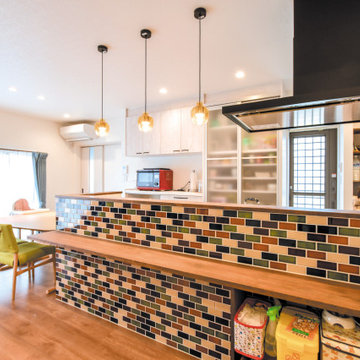
ホワイトとナチュラルブラウン基調の家族が集うLDKには、カラフルなアイテムが良く合います。
イエローの照明やキッチンカウンターのタイルは奥様のお気に入りで、昭和レトロなカフェを彷彿させます。
他の地域にある小さなコンテンポラリースタイルのおしゃれなLDK (白い壁、合板フローリング、暖炉なし、茶色い床) の写真
他の地域にある小さなコンテンポラリースタイルのおしゃれなLDK (白い壁、合板フローリング、暖炉なし、茶色い床) の写真
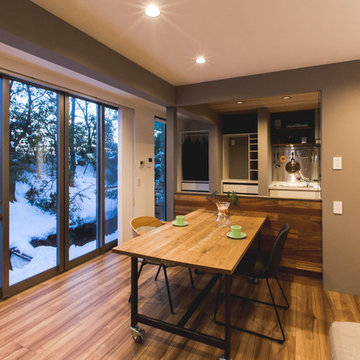
Space saving shared house 33.124㎡の狭小省スペースなシェアハウス
京都にある小さなコンテンポラリースタイルのおしゃれなダイニング (グレーの壁、合板フローリング、茶色い床) の写真
京都にある小さなコンテンポラリースタイルのおしゃれなダイニング (グレーの壁、合板フローリング、茶色い床) の写真
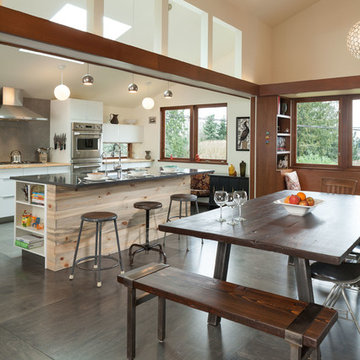
The original cave-like kitchen was opened up and brought into the public realm of the house. New custom finished birch ply floor replaced dated floors throughout
Photograph by William Wright
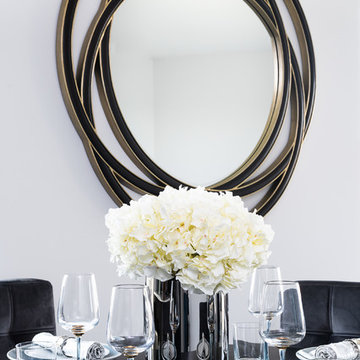
A luxury two bedroom apartment in a high-end development in Chelsea in need of a tailored furniture package to bring it to the market. The angular layout of the open plan reception meant we had to carefully consider the furniture size and placement to make the best use of the space - creating a welcoming home for a buyer to envisage living in. We enhanced the potential of this newly renovated apartment by using neutral colours and used splashes of colour to give a contemporary feel.
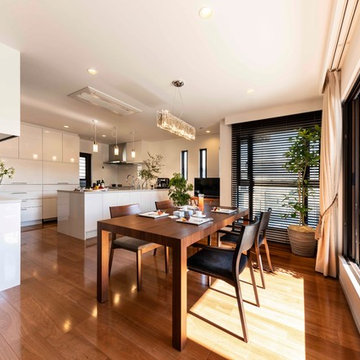
まるでショップのようにアウトサイドとリビング、
ダイニングが、開放的につながる。
住宅とは思えない、心地良い距離感が保たれる。
横浜にある広いコンテンポラリースタイルのおしゃれなLDK (白い壁、合板フローリング、茶色い床) の写真
横浜にある広いコンテンポラリースタイルのおしゃれなLDK (白い壁、合板フローリング、茶色い床) の写真
コンテンポラリースタイルのダイニング (合板フローリング、茶色い床、ターコイズの床) の写真
1

