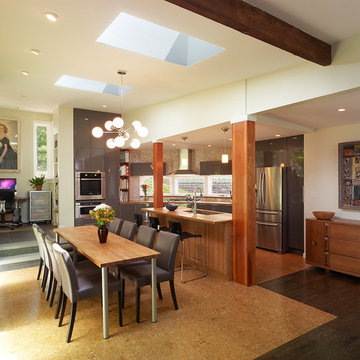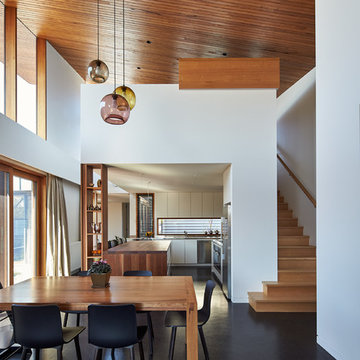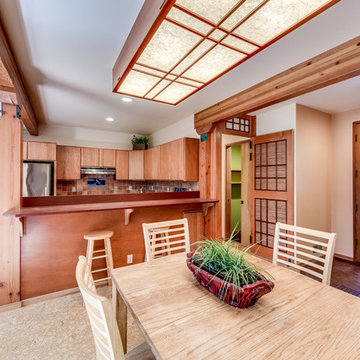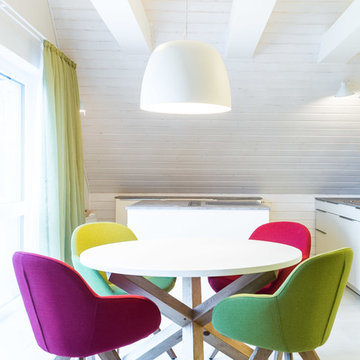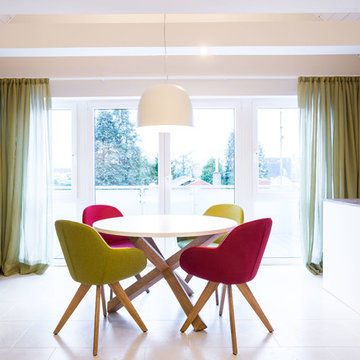中くらいなコンテンポラリースタイルのダイニング (コルクフローリング) の写真
絞り込み:
資材コスト
並び替え:今日の人気順
写真 1〜20 枚目(全 41 枚)
1/4
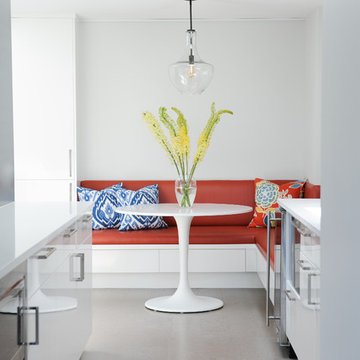
Photo by Tracy Ayton
バンクーバーにある高級な中くらいなコンテンポラリースタイルのおしゃれなダイニングキッチン (青い壁、コルクフローリング、暖炉なし) の写真
バンクーバーにある高級な中くらいなコンテンポラリースタイルのおしゃれなダイニングキッチン (青い壁、コルクフローリング、暖炉なし) の写真
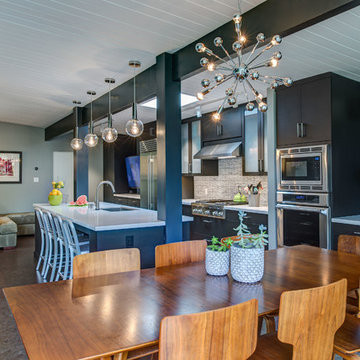
An urban twist to a Mill Valley Eichler home that features cork flooring, dark gray cabinetry and a mid-century modern look and feel!
The kitchen features frosted glass wall cabinets, an entertainment center and dining hutch flanking the kitchen on either side. The use of the same cabinetry keeps the space linear and unified.
Schedule an appointment with one of our designers: http://www.gkandb.com/contact-us/
DESIGNER: DAVID KILJIANOWICZ
PHOTOGRAPHY: TREVE JOHNSON PHOTOGRAPHY
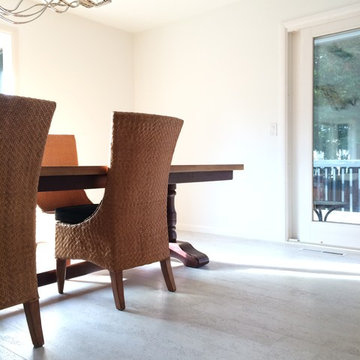
This white cork serves as a beautiful, clean canvas for this artist's beautiful decor.
他の地域にあるお手頃価格の中くらいなコンテンポラリースタイルのおしゃれな独立型ダイニング (白い壁、コルクフローリング、暖炉なし) の写真
他の地域にあるお手頃価格の中くらいなコンテンポラリースタイルのおしゃれな独立型ダイニング (白い壁、コルクフローリング、暖炉なし) の写真
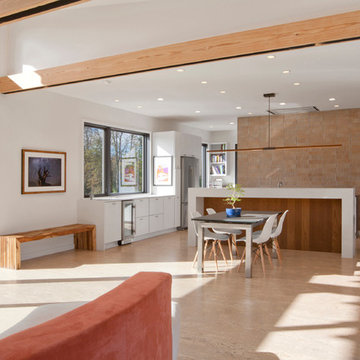
View of Dining + Kitchen from Living Room - Architecture/Interiors: HAUS | Architecture For Modern Lifestyles - Construction Management: WERK | Building Modern - Photography: HAUS
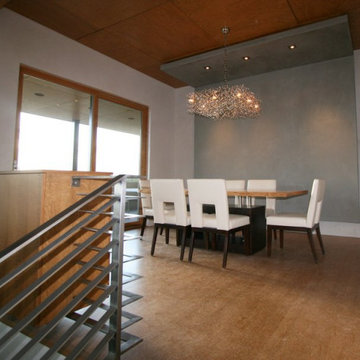
Open concept dining area, just off of kitchen and above the great room. There is a small open bar dividing the kitchen from the dining room to give separation for the cook from the guests, yet it invites participation in conversation.
American Clay on the walls. Soft and bouncy cork floors make cooking comfortable and adds a layer of texture to the overall aesthetic.
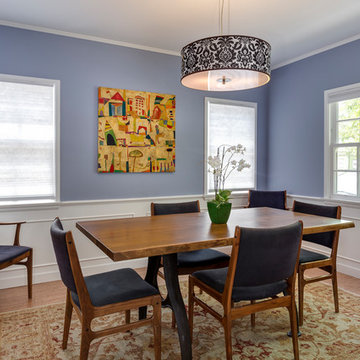
This colorful Contemporary design / build project started as an Addition but included new cork flooring and painting throughout the home. The Kitchen also included the creation of a new pantry closet with wire shelving and the Family Room was converted into a beautiful Library with space for the whole family. The homeowner has a passion for picking paint colors and enjoyed selecting the colors for each room. The home is now a bright mix of modern trends such as the barn doors and chalkboard surfaces contrasted by classic LA touches such as the detail surrounding the Living Room fireplace. The Master Bedroom is now a Master Suite complete with high-ceilings making the room feel larger and airy. Perfect for warm Southern California weather! Speaking of the outdoors, the sliding doors to the green backyard ensure that this white room still feels as colorful as the rest of the home. The Master Bathroom features bamboo cabinetry with his and hers sinks. The light blue walls make the blue and white floor really pop. The shower offers the homeowners a bench and niche for comfort and sliding glass doors and subway tile for style. The Library / Family Room features custom built-in bookcases, barn door and a window seat; a readers dream! The Children’s Room and Dining Room both received new paint and flooring as part of their makeover. However the Children’s Bedroom also received a new closet and reading nook. The fireplace in the Living Room was made more stylish by painting it to match the walls – one of the only white spaces in the home! However the deep blue accent wall with floating shelves ensure that guests are prepared to see serious pops of color throughout the rest of the home. The home features art by Drica Lobo ( https://www.dricalobo.com/home)
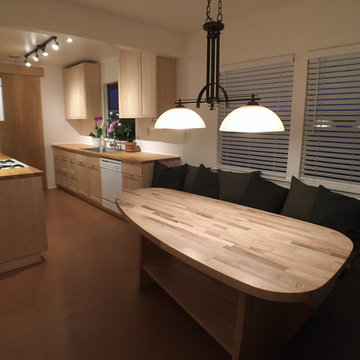
Photo by mKieley
ロサンゼルスにある低価格の中くらいなコンテンポラリースタイルのおしゃれなダイニングキッチン (ベージュの壁、コルクフローリング、茶色い床) の写真
ロサンゼルスにある低価格の中くらいなコンテンポラリースタイルのおしゃれなダイニングキッチン (ベージュの壁、コルクフローリング、茶色い床) の写真
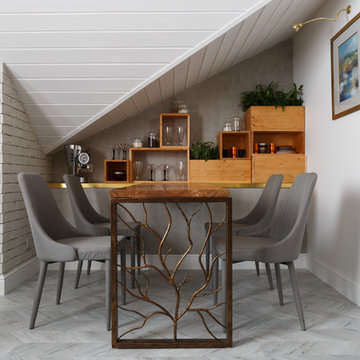
фото Дениса Васильева
モスクワにあるお手頃価格の中くらいなコンテンポラリースタイルのおしゃれなダイニング (白い壁、コルクフローリング、グレーの床) の写真
モスクワにあるお手頃価格の中くらいなコンテンポラリースタイルのおしゃれなダイニング (白い壁、コルクフローリング、グレーの床) の写真
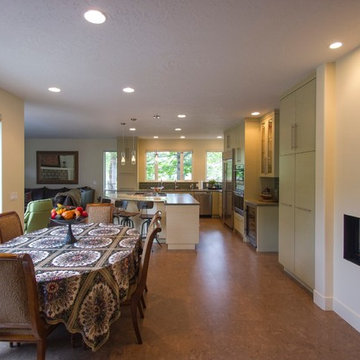
The original dining nook was too small to accommodate larger family gatherings. Our solution was to bump out and reframe the alcove to create more space, then add larger windows to bring in the view of the beautiful patio and backyard.
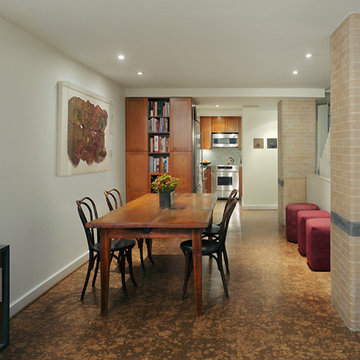
Photo Credit: Bjorg Magnea
ニューヨークにある中くらいなコンテンポラリースタイルのおしゃれなダイニングキッチン (白い壁、コルクフローリング、暖炉なし) の写真
ニューヨークにある中くらいなコンテンポラリースタイルのおしゃれなダイニングキッチン (白い壁、コルクフローリング、暖炉なし) の写真
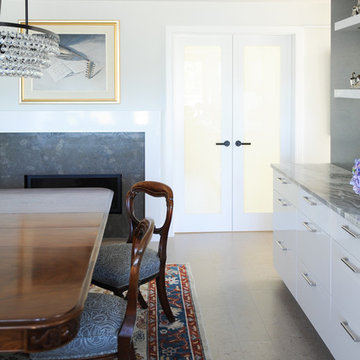
Photo by Tracy Ayton
バンクーバーにある高級な中くらいなコンテンポラリースタイルのおしゃれなダイニングキッチン (青い壁、コルクフローリング、標準型暖炉、石材の暖炉まわり) の写真
バンクーバーにある高級な中くらいなコンテンポラリースタイルのおしゃれなダイニングキッチン (青い壁、コルクフローリング、標準型暖炉、石材の暖炉まわり) の写真
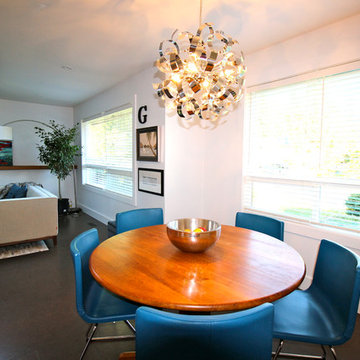
This family wanted a house that functioned better for them. Prior to the renovation, the living room was sunken, and there was a pony wall between the kitchen and living room. Standing in the living room wasn't conducive to talking to anyone working in the kitchen. And the only stools were at the end. Raising the living room floor and adding sky lights made the space much more useable. The mix of contemporary styling with mid-century furniture plays to the couple's design sense.
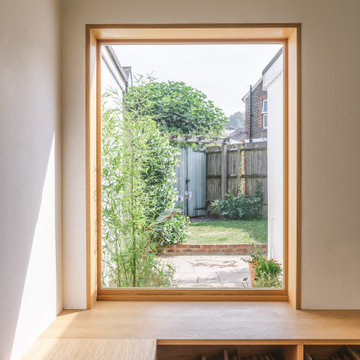
From Works reconfigured and refurbished the existing kitchen to create a new light filled, robust kitchen and dining space for a young family. The new kitchen is focused around a generous, warm timber window and bench which provides a calm moment to pause and enjoy the view out to the garden.
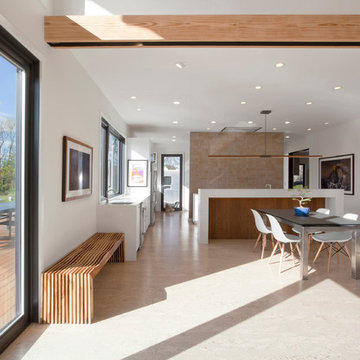
View of Dining, Kitchen, and Home Office areas from Living Room - Architecture/Interiors: HAUS | Architecture For Modern Lifestyles - Construction Management: WERK | Building Modern - Photography: HAUS
中くらいなコンテンポラリースタイルのダイニング (コルクフローリング) の写真
1
