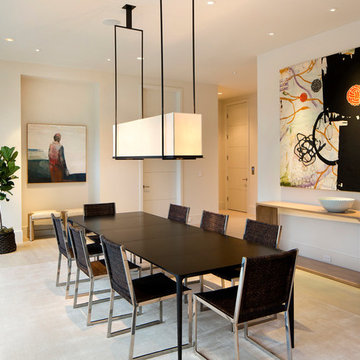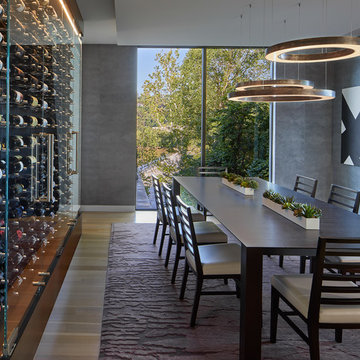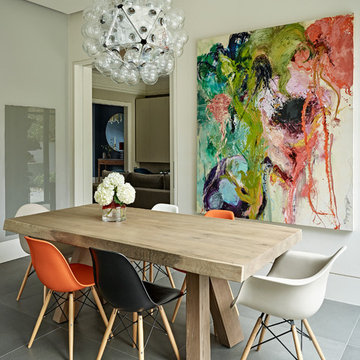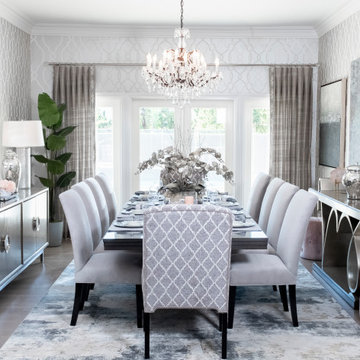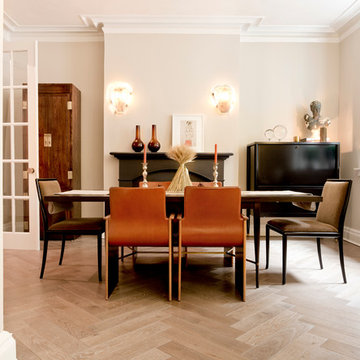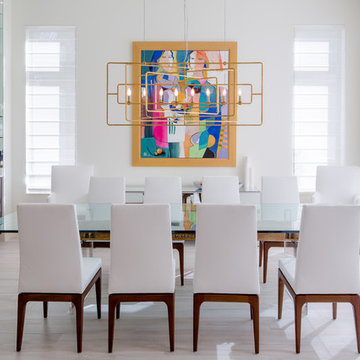コンテンポラリースタイルの独立型ダイニング (コルクフローリング、淡色無垢フローリング) の写真
絞り込み:
資材コスト
並び替え:今日の人気順
写真 1〜20 枚目(全 1,493 枚)
1/5

ニューヨークにある広いコンテンポラリースタイルのおしゃれな独立型ダイニング (グレーの壁、淡色無垢フローリング、ベージュの床、壁紙) の写真
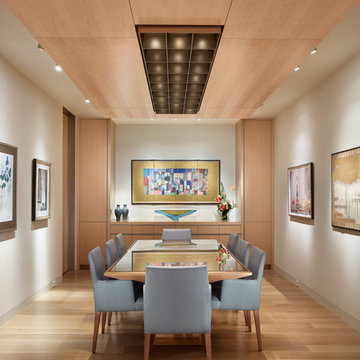
Photo: Benjamin Benschneider
シアトルにあるコンテンポラリースタイルのおしゃれな独立型ダイニング (白い壁、淡色無垢フローリング、暖炉なし) の写真
シアトルにあるコンテンポラリースタイルのおしゃれな独立型ダイニング (白い壁、淡色無垢フローリング、暖炉なし) の写真
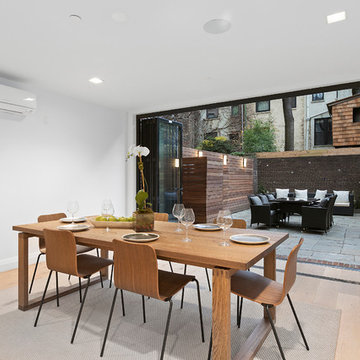
When the developer found this brownstone on the Upper Westside he immediately researched and found its potential for expansion. We were hired to maximize the existing brownstone and turn it from its current existence as 5 individual apartments into a large luxury single family home. The existing building was extended 16 feet into the rear yard and a new sixth story was added along with an occupied roof. The project was not a complete gut renovation, the character of the parlor floor was maintained, along with the original front facade, windows, shutters, and fireplaces throughout. A new solid oak stair was built from the garden floor to the roof in conjunction with a small supplemental passenger elevator directly adjacent to the staircase. The new brick rear facade features oversized windows; one special aspect of which is the folding window wall at the ground level that can be completely opened to the garden. The goal to keep the original character of the brownstone yet to update it with modern touches can be seen throughout the house. The large kitchen has Italian lacquer cabinetry with walnut and glass accents, white quartz counters and backsplash and a Calcutta gold arabesque mosaic accent wall. On the parlor floor a custom wetbar, large closet and powder room are housed in a new floor to ceiling wood paneled core. The master bathroom contains a large freestanding tub, a glass enclosed white marbled steam shower, and grey wood vanities accented by a white marble floral mosaic. The new forth floor front room is highlighted by a unique sloped skylight that offers wide skyline views. The house is topped off with a glass stair enclosure that contains an integrated window seat offering views of the roof and an intimate space to relax in the sun.
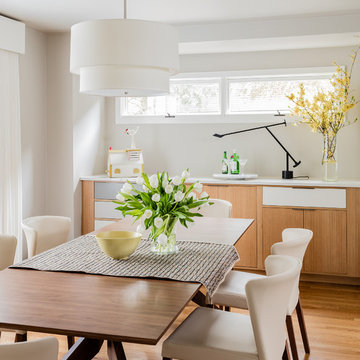
Michael Lee
ボストンにある高級な中くらいなコンテンポラリースタイルのおしゃれな独立型ダイニング (グレーの壁、淡色無垢フローリング、暖炉なし、茶色い床) の写真
ボストンにある高級な中くらいなコンテンポラリースタイルのおしゃれな独立型ダイニング (グレーの壁、淡色無垢フローリング、暖炉なし、茶色い床) の写真
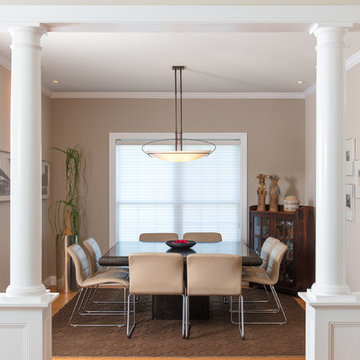
Ryan Bent Photography
バーリントンにある中くらいなコンテンポラリースタイルのおしゃれな独立型ダイニング (ベージュの壁、淡色無垢フローリング) の写真
バーリントンにある中くらいなコンテンポラリースタイルのおしゃれな独立型ダイニング (ベージュの壁、淡色無垢フローリング) の写真
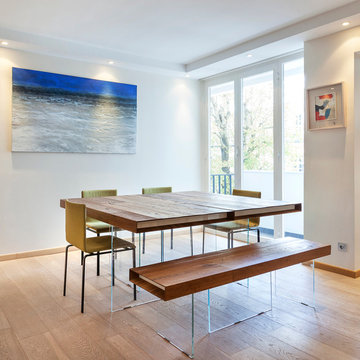
Table Air Wildwood
Banc Air Wildwood
Chaises Dangla
パリにある高級な広いコンテンポラリースタイルのおしゃれな独立型ダイニング (白い壁、淡色無垢フローリング、暖炉なし) の写真
パリにある高級な広いコンテンポラリースタイルのおしゃれな独立型ダイニング (白い壁、淡色無垢フローリング、暖炉なし) の写真
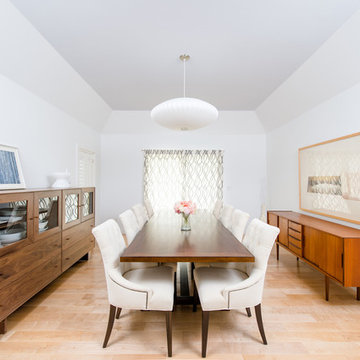
an oversized nelson bubble lamp is centered on the sky blue dining room ceiling, complementing the walnut finishes at the mid-century furniture.
jimmy cheng photography
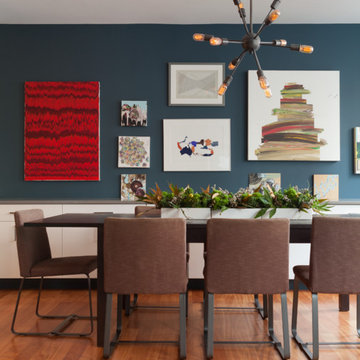
More of the clients' artwork is displayed salon style with a dark blue background to accentuate the colors in the work. A new light fixture completes the look.
© emily gilbert

Small space living solutions are used throughout this contemporary 596 square foot tiny house. Adjustable height table in the entry area serves as both a coffee table for socializing and as a dining table for eating. Curved banquette is upholstered in outdoor fabric for durability and maximizes space with hidden storage underneath the seat. Kitchen island has a retractable countertop for additional seating while the living area conceals a work desk and media center behind sliding shoji screens.
Calming tones of sand and deep ocean blue fill the tiny bedroom downstairs. Glowing bedside sconces utilize wall-mounting and swing arms to conserve bedside space and maximize flexibility.
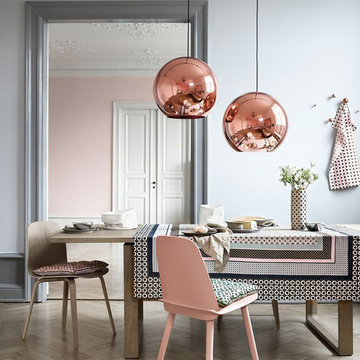
These beautiful, metallic globe lights add a contemporary element to this otherwise quaint and cozy traditional kitchen. The copper color of the pendant lights pairs well with the peach and gray color scheme of the room.
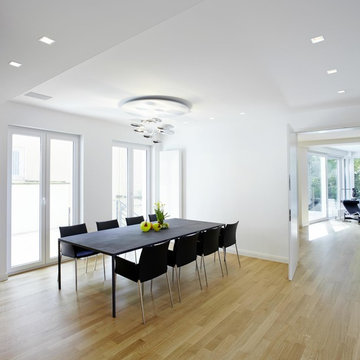
Zweischichtparkett aus franz. Eiche, gebürstet & matt lackiert.
Produktbez: Listone Giordano 90 Eiche Fibramix Naturplus², gebürstet
Verleger: Husnik Parkett | Architekt: Hinnerk Flügge | Foto: Christian Burmester

This project is the result of research and work lasting several months. This magnificent Haussmannian apartment will inspire you if you are looking for refined and original inspiration.
Here the lights are decorative objects in their own right. Sometimes they take the form of a cloud in the children's room, delicate bubbles in the parents' or floating halos in the living rooms.
The majestic kitchen completely hugs the long wall. It is a unique creation by eggersmann by Paul & Benjamin. A very important piece for the family, it has been designed both to allow them to meet and to welcome official invitations.
The master bathroom is a work of art. There is a minimalist Italian stone shower. Wood gives the room a chic side without being too conspicuous. It is the same wood used for the construction of boats: solid, noble and above all waterproof.
コンテンポラリースタイルの独立型ダイニング (コルクフローリング、淡色無垢フローリング) の写真
1


