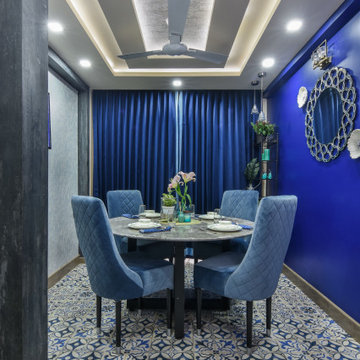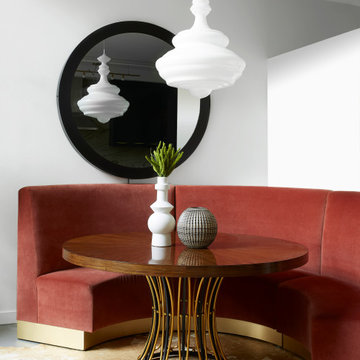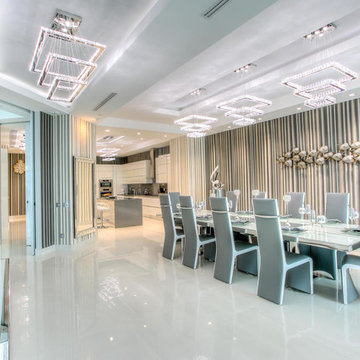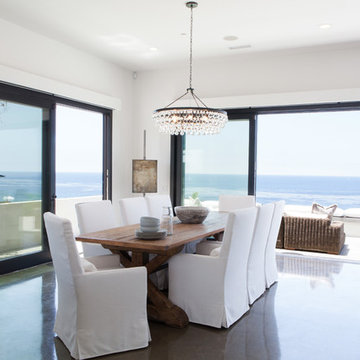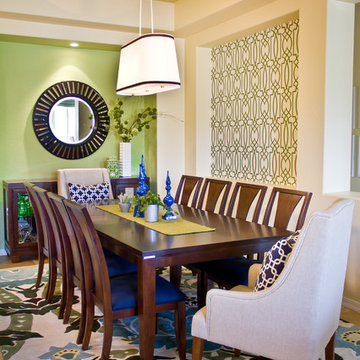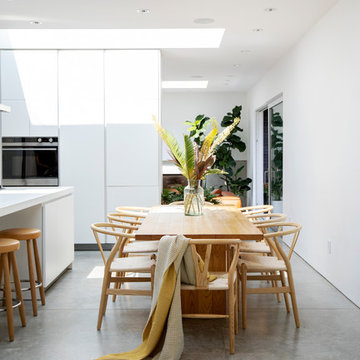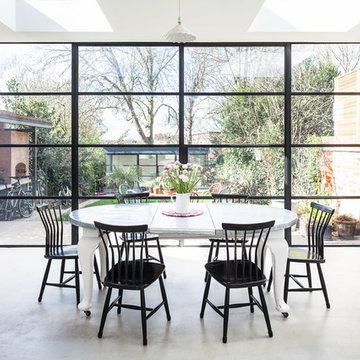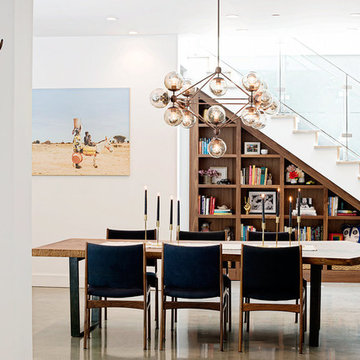コンテンポラリースタイルのダイニング (コンクリートの床、磁器タイルの床、畳) の写真
絞り込み:
資材コスト
並び替え:今日の人気順
写真 1〜20 枚目(全 7,045 枚)
1/5

A black walnut dining table, suspended on a steel cantilever base, which is mounted directly into the cement floor. We'd like to thank Yumi Kagamihara, interior designer, who invited us to collaborate on this stunning home project. Slab Art Studios designed the walnut table top; the homeowner designed the base. We're delighted to see the final piece in its beautiful home setting.
This black walnut slab holds a more organic statement than most. Unlike most dining-table slabs, we did not flatten it completely to accommodate traditional dining. Rather, we left some of the subtle curves and undulations garnered from three years of air- and kiln-drying. Then we smoothed it out just enough to provide an inviting, usable surface.
9' x 44" x 3"
Photo: Yum Kagamihara
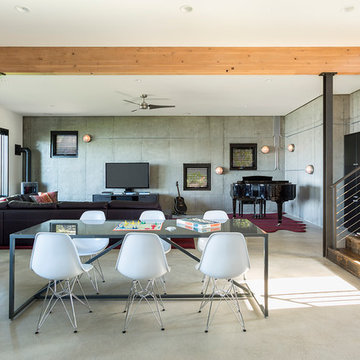
Andrea Rugg Photography
ミネアポリスにあるコンテンポラリースタイルのおしゃれなダイニング (白い壁、コンクリートの床) の写真
ミネアポリスにあるコンテンポラリースタイルのおしゃれなダイニング (白い壁、コンクリートの床) の写真
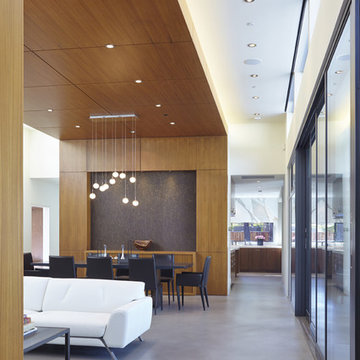
Atherton has many large substantial homes - our clients purchased an existing home on a one acre flag-shaped lot and asked us to design a new dream home for them. The result is a new 7,000 square foot four-building complex consisting of the main house, six-car garage with two car lifts, pool house with a full one bedroom residence inside, and a separate home office /work out gym studio building. A fifty-foot swimming pool was also created with fully landscaped yards.
Given the rectangular shape of the lot, it was decided to angle the house to incoming visitors slightly so as to more dramatically present itself. The house became a classic u-shaped home but Feng Shui design principals were employed directing the placement of the pool house to better contain the energy flow on the site. The main house entry door is then aligned with a special Japanese red maple at the end of a long visual axis at the rear of the site. These angles and alignments set up everything else about the house design and layout, and views from various rooms allow you to see into virtually every space tracking movements of others in the home.
The residence is simply divided into two wings of public use, kitchen and family room, and the other wing of bedrooms, connected by the living and dining great room. Function drove the exterior form of windows and solid walls with a line of clerestory windows which bring light into the middle of the large home. Extensive sun shadow studies with 3D tree modeling led to the unorthodox placement of the pool to the north of the home, but tree shadow tracking showed this to be the sunniest area during the entire year.
Sustainable measures included a full 7.1kW solar photovoltaic array technically making the house off the grid, and arranged so that no panels are visible from the property. A large 16,000 gallon rainwater catchment system consisting of tanks buried below grade was installed. The home is California GreenPoint rated and also features sealed roof soffits and a sealed crawlspace without the usual venting. A whole house computer automation system with server room was installed as well. Heating and cooling utilize hot water radiant heated concrete and wood floors supplemented by heat pump generated heating and cooling.
A compound of buildings created to form balanced relationships between each other, this home is about circulation, light and a balance of form and function.
Photo by John Sutton Photography.
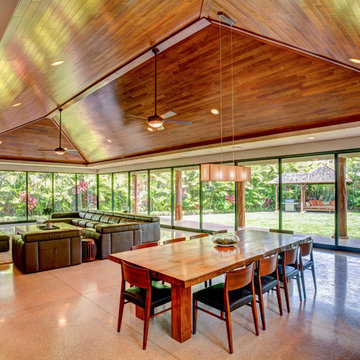
Architect Paul Noborikawa, principal at Noborikawa & Associates in Hawaii, seamlessly blends environment and design in this luxury residence on the island of Oahu. The main attraction of the modern home is a great room that opens to the yard courtesy of 75 feet of Series 600 Multi-Slide Doors from Western Window Systems. Other features include an energy-efficient design, modern materials such as polished concrete floors, granite counters, and storage for kayaks and surfboards.

Featured here is Drum Dining Chair, Cane Chair Abigail, Line Credenza, Karar Vase, Misra Vase, Mango Deco, JH03 Print, JH01 Print, Shaperalito Print, Serious Dreamer Print, Le Chat Chic Print and Blomst Print 6.

Number 16 Project. Linking Heritage Georgian architecture to modern. Inside it's all about robust interior finishes softened with layers of texture and materials. This is the open plan living, kitchen and dining area. FLowing to the outdoor alfresco.
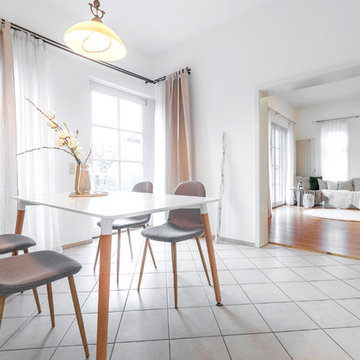
Philipp Kirschner
ライプツィヒにある中くらいなコンテンポラリースタイルのおしゃれな独立型ダイニング (白い壁、磁器タイルの床、ベージュの床) の写真
ライプツィヒにある中くらいなコンテンポラリースタイルのおしゃれな独立型ダイニング (白い壁、磁器タイルの床、ベージュの床) の写真
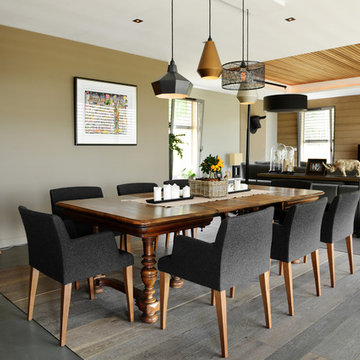
© Christel Mauve Photographe pour Chapisol
リヨンにある高級な中くらいなコンテンポラリースタイルのおしゃれなダイニング (ベージュの壁、コンクリートの床、暖炉なし) の写真
リヨンにある高級な中くらいなコンテンポラリースタイルのおしゃれなダイニング (ベージュの壁、コンクリートの床、暖炉なし) の写真
コンテンポラリースタイルのダイニング (コンクリートの床、磁器タイルの床、畳) の写真
1


