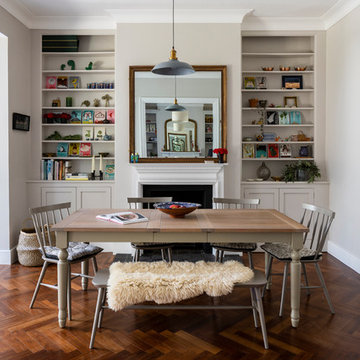コンテンポラリースタイルのダイニングキッチン (金属の暖炉まわり、茶色い床) の写真
絞り込み:
資材コスト
並び替え:今日の人気順
写真 1〜20 枚目(全 36 枚)
1/5

David Dietrich
シャーロットにあるラグジュアリーな広いコンテンポラリースタイルのおしゃれなダイニングキッチン (両方向型暖炉、金属の暖炉まわり、ベージュの壁、濃色無垢フローリング、茶色い床) の写真
シャーロットにあるラグジュアリーな広いコンテンポラリースタイルのおしゃれなダイニングキッチン (両方向型暖炉、金属の暖炉まわり、ベージュの壁、濃色無垢フローリング、茶色い床) の写真
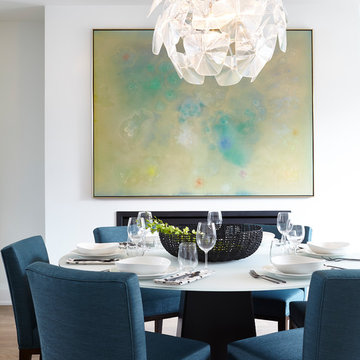
Valerie Wilcox
トロントにある高級な中くらいなコンテンポラリースタイルのおしゃれなダイニングキッチン (白い壁、無垢フローリング、標準型暖炉、金属の暖炉まわり、茶色い床) の写真
トロントにある高級な中くらいなコンテンポラリースタイルのおしゃれなダイニングキッチン (白い壁、無垢フローリング、標準型暖炉、金属の暖炉まわり、茶色い床) の写真

Open concept living space with LOTS of windows and incredible views. Offering function with multiple seating for everyone to be able to communicate.
他の地域にある高級な中くらいなコンテンポラリースタイルのおしゃれなダイニングキッチン (白い壁、無垢フローリング、両方向型暖炉、金属の暖炉まわり、茶色い床、板張り天井) の写真
他の地域にある高級な中くらいなコンテンポラリースタイルのおしゃれなダイニングキッチン (白い壁、無垢フローリング、両方向型暖炉、金属の暖炉まわり、茶色い床、板張り天井) の写真
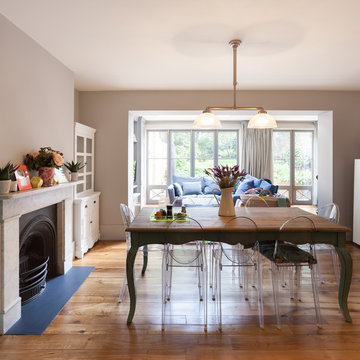
ロンドンにあるお手頃価格の中くらいなコンテンポラリースタイルのおしゃれなダイニングキッチン (グレーの壁、無垢フローリング、標準型暖炉、金属の暖炉まわり、茶色い床) の写真
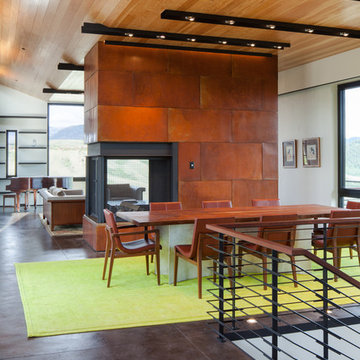
Extensive valley and mountain views inspired the siting of this simple L-shaped house that is anchored into the landscape. This shape forms an intimate courtyard with the sweeping views to the south. Looking back through the entry, glass walls frame the view of a significant mountain peak justifying the plan skew.
The circulation is arranged along the courtyard in order that all the major spaces have access to the extensive valley views. A generous eight-foot overhang along the southern portion of the house allows for sun shading in the summer and passive solar gain during the harshest winter months. The open plan and generous window placement showcase views throughout the house. The living room is located in the southeast corner of the house and cantilevers into the landscape affording stunning panoramic views.
Project Year: 2012
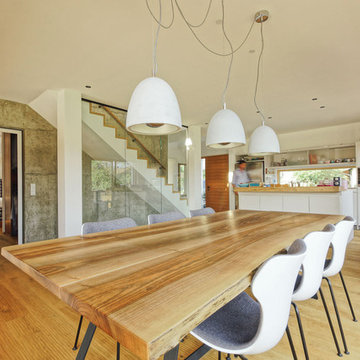
他の地域にあるお手頃価格の中くらいなコンテンポラリースタイルのおしゃれなダイニングキッチン (白い壁、淡色無垢フローリング、薪ストーブ、茶色い床、金属の暖炉まわり) の写真
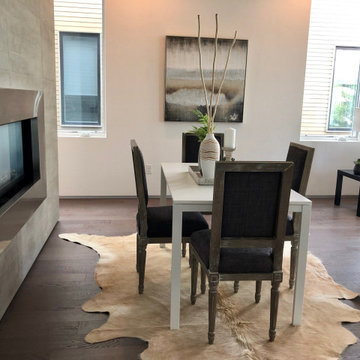
ボストンにあるお手頃価格の小さなコンテンポラリースタイルのおしゃれなダイニングキッチン (白い壁、濃色無垢フローリング、横長型暖炉、金属の暖炉まわり、茶色い床) の写真
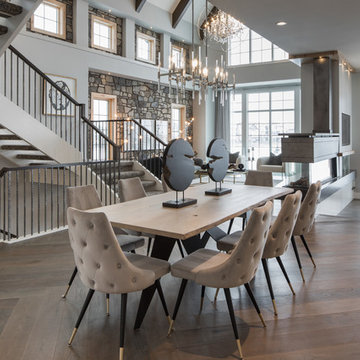
カルガリーにある巨大なコンテンポラリースタイルのおしゃれなダイニングキッチン (白い壁、無垢フローリング、両方向型暖炉、金属の暖炉まわり、茶色い床) の写真
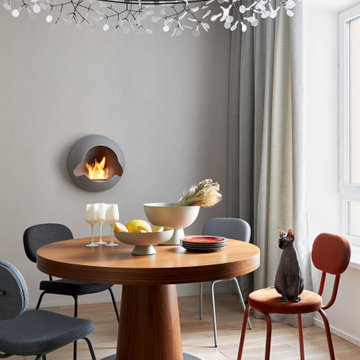
Столовая зона с настенным камином и круглым столом.
サンクトペテルブルクにあるお手頃価格の中くらいなコンテンポラリースタイルのおしゃれなダイニングキッチン (グレーの壁、無垢フローリング、吊り下げ式暖炉、金属の暖炉まわり、茶色い床) の写真
サンクトペテルブルクにあるお手頃価格の中くらいなコンテンポラリースタイルのおしゃれなダイニングキッチン (グレーの壁、無垢フローリング、吊り下げ式暖炉、金属の暖炉まわり、茶色い床) の写真
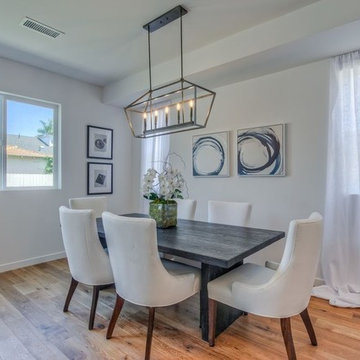
Candy
ロサンゼルスにあるお手頃価格の中くらいなコンテンポラリースタイルのおしゃれなダイニングキッチン (白い壁、無垢フローリング、吊り下げ式暖炉、金属の暖炉まわり、茶色い床) の写真
ロサンゼルスにあるお手頃価格の中くらいなコンテンポラリースタイルのおしゃれなダイニングキッチン (白い壁、無垢フローリング、吊り下げ式暖炉、金属の暖炉まわり、茶色い床) の写真
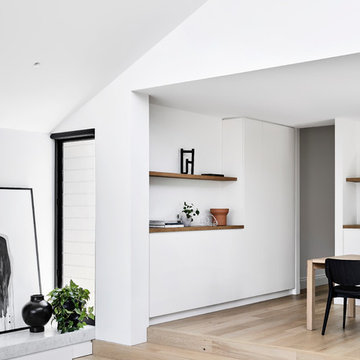
Lillie Thompson
メルボルンにあるお手頃価格の中くらいなコンテンポラリースタイルのおしゃれなダイニングキッチン (白い壁、淡色無垢フローリング、標準型暖炉、金属の暖炉まわり、茶色い床) の写真
メルボルンにあるお手頃価格の中くらいなコンテンポラリースタイルのおしゃれなダイニングキッチン (白い壁、淡色無垢フローリング、標準型暖炉、金属の暖炉まわり、茶色い床) の写真
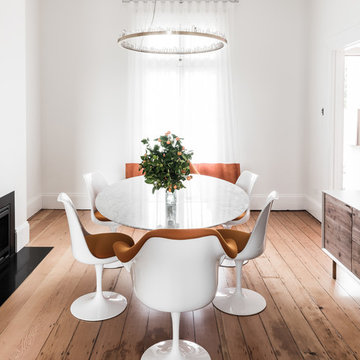
Photographs: Tom Blachford
シドニーにあるラグジュアリーな中くらいなコンテンポラリースタイルのおしゃれなダイニングキッチン (白い壁、淡色無垢フローリング、標準型暖炉、金属の暖炉まわり、茶色い床) の写真
シドニーにあるラグジュアリーな中くらいなコンテンポラリースタイルのおしゃれなダイニングキッチン (白い壁、淡色無垢フローリング、標準型暖炉、金属の暖炉まわり、茶色い床) の写真
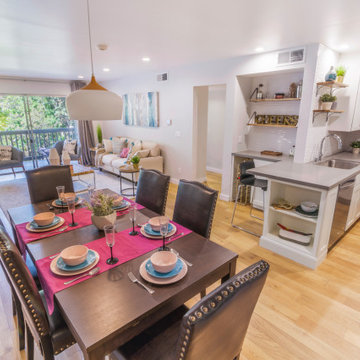
This colorful contemporary space was designed for working roommates that enjoy entertaining. In this space you will see the kitchen, dining room, living room, & bathroom. Magenta runners, blue accent plates and a floral arrangement add color to the darker tone dining table.
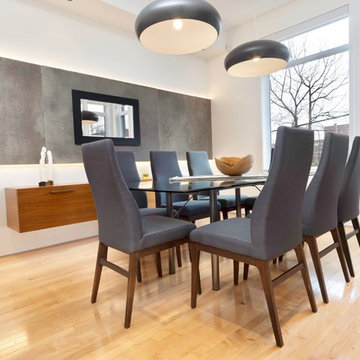
Architecturally, this is one of the most interesting homes I have staged. The home is nestled right in between two traditional homes on the street. The home is narrow and deep but still has an open concept.
If you are looking to stage your property, give us a call. With paint, a redesign and new furniture and accessories, we can help you prepare your home so it will appeal to the most buyers. Call Joanne at 514-222-5553
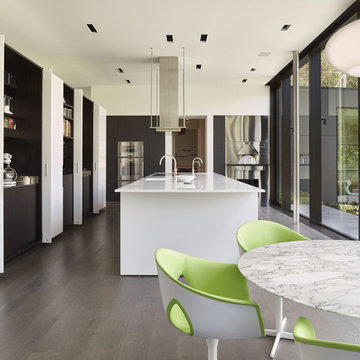
This residence is located on the banks of the Snake River. Drawing inspiration from the adjacent braided river channels, the precise layout form unique relationships to the site from each room, as well as dynamic views and spatial experiences. The sequence of interior spaces gradually unfolds to reveal views of the pond, river and mountains beyond. The skewed geometry creates shifting views between interior spaces and levels.
A three-story stair atrium brings light into the core of the house, gracefully connects floor levels, and creates a transition from the public to private zones of the house. The volume of the house cantilevers to cover an exterior dining area and spans to frame the entrance into the house and the river beyond. The exterior rain screen on the clean modern forms creates continuity with the surrounding cottonwood forest.
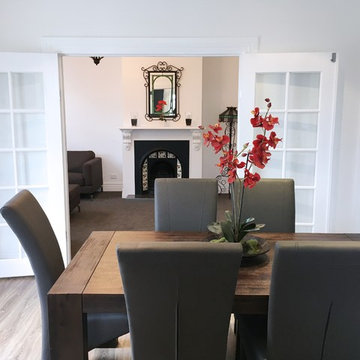
Urban Property Developers
他の地域にあるお手頃価格の中くらいなコンテンポラリースタイルのおしゃれなダイニングキッチン (白い壁、ラミネートの床、標準型暖炉、金属の暖炉まわり、茶色い床) の写真
他の地域にあるお手頃価格の中くらいなコンテンポラリースタイルのおしゃれなダイニングキッチン (白い壁、ラミネートの床、標準型暖炉、金属の暖炉まわり、茶色い床) の写真

ボストンにあるお手頃価格の小さなコンテンポラリースタイルのおしゃれなダイニングキッチン (白い壁、濃色無垢フローリング、横長型暖炉、金属の暖炉まわり、茶色い床) の写真
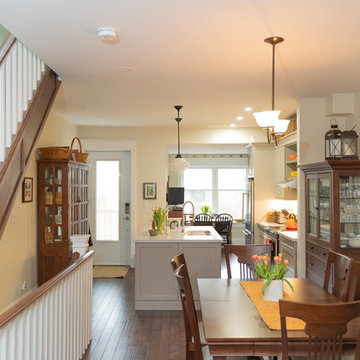
This was a project in the High Park area that we were asked to remove all the finishes on the interior and re-design the spaces to accommodate an open concept layout. There was a small back stairway that we converted into an eating area for the kitchen and bedroom in the basement. All the exterior walls were re-framed and spray foam insulated. All-new drywall, hardwood, tiles, kitchen, plumbing fixtures, and the old fireplace were re-done. The existing stairs were resurfaced and we added all-new handrails and guardrails.
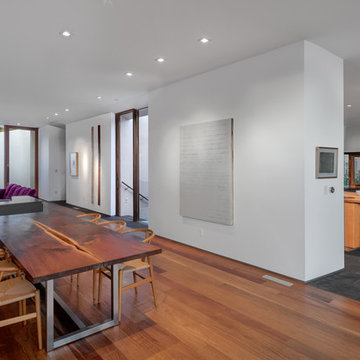
ロサンゼルスにある中くらいなコンテンポラリースタイルのおしゃれなダイニングキッチン (白い壁、横長型暖炉、金属の暖炉まわり、無垢フローリング、茶色い床) の写真
コンテンポラリースタイルのダイニングキッチン (金属の暖炉まわり、茶色い床) の写真
1
