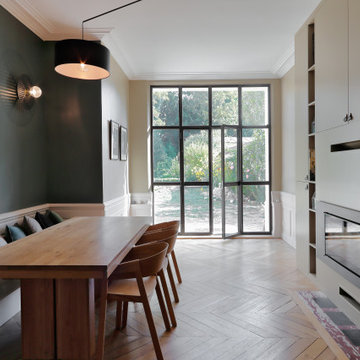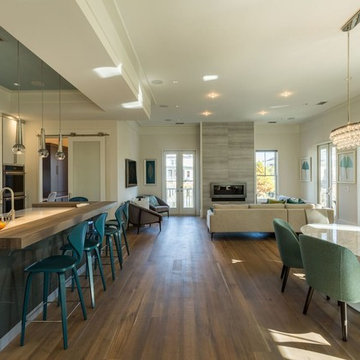コンテンポラリースタイルのダイニング (金属の暖炉まわり、積石の暖炉まわり、ベージュの壁、マルチカラーの壁) の写真
絞り込み:
資材コスト
並び替え:今日の人気順
写真 1〜20 枚目(全 125 枚)

View of dining room and living room with double sided fire place.
Andrew Pogue Photography
デンバーにある高級な中くらいなコンテンポラリースタイルのおしゃれなLDK (両方向型暖炉、ベージュの壁、濃色無垢フローリング、金属の暖炉まわり、茶色い床) の写真
デンバーにある高級な中くらいなコンテンポラリースタイルのおしゃれなLDK (両方向型暖炉、ベージュの壁、濃色無垢フローリング、金属の暖炉まわり、茶色い床) の写真
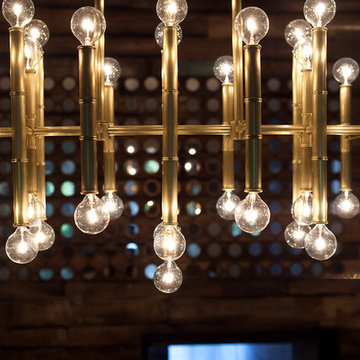
A brand new kitchen design fit for this young Texan fashionista! We reconfigured the floor plan, closing off the original kitchen entryway and opening up the adjacent dining room. This greatly increased the amount of space and light, creating the perfect setting for soft blue-gray cabinets.
Detail is everything in this home, so for the kitchen & dining area we incorporated glamorous hardware, lustrous mirror decor, and a brass lighting fixture above the dining table.
Designed by Joy Street Design serving Oakland, Berkeley, San Francisco, and the whole of the East Bay.
For more about Joy Street Design, click here: https://www.joystreetdesign.com/
To learn more about this project, click here: https://www.joystreetdesign.com/portfolio/bartlett-avenue

Modern Patriot Residence by Locati Architects, Interior Design by Locati Interiors, Photography by Gibeon Photography
他の地域にあるコンテンポラリースタイルのおしゃれなLDK (ベージュの壁、横長型暖炉、金属の暖炉まわり) の写真
他の地域にあるコンテンポラリースタイルのおしゃれなLDK (ベージュの壁、横長型暖炉、金属の暖炉まわり) の写真

David Dietrich
シャーロットにあるラグジュアリーな広いコンテンポラリースタイルのおしゃれなダイニングキッチン (両方向型暖炉、金属の暖炉まわり、ベージュの壁、濃色無垢フローリング、茶色い床) の写真
シャーロットにあるラグジュアリーな広いコンテンポラリースタイルのおしゃれなダイニングキッチン (両方向型暖炉、金属の暖炉まわり、ベージュの壁、濃色無垢フローリング、茶色い床) の写真
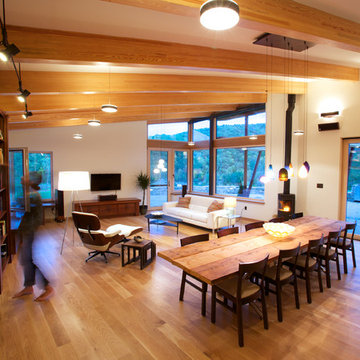
Brett Winter Lemon Photography
ポートランド(メイン)にあるラグジュアリーなコンテンポラリースタイルのおしゃれなダイニング (ベージュの壁、無垢フローリング、薪ストーブ、金属の暖炉まわり) の写真
ポートランド(メイン)にあるラグジュアリーなコンテンポラリースタイルのおしゃれなダイニング (ベージュの壁、無垢フローリング、薪ストーブ、金属の暖炉まわり) の写真
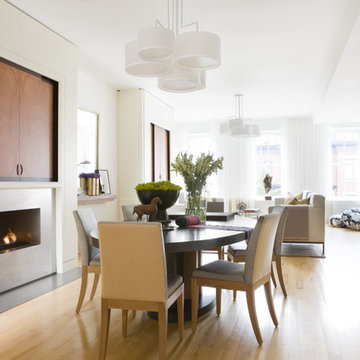
The Dining and Living Room of this city residence are connected to make one large parlor appropriate for large entertaining or intimate dinners. The fireplaces, stainless steel surrounds and ceiling pendants mirror one another for continuity and consistency in the space. The bright walls and natural light create the perfect backdrop for the extraordinary artwork and furnishings. By night, the pieces are accented by carefully placed recessed lights.
Photographer: Angie Seckinger
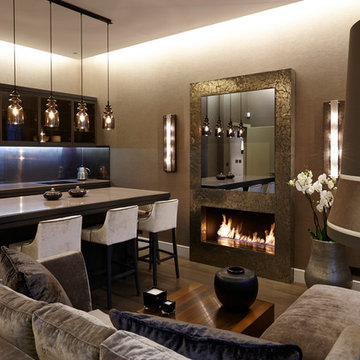
It is a common misconception that the fewer pieces of furniture and features you have in a space, the bigger it will look – this isn’t actually the case. The more zones and features you have the more it creates a perception of different areas within one room. The trick is not to have too many contrasts or palette juxtapositions but to use neutral tones in a variety of different textures and materials. A material that consists of layers of liquid metal and resin has been used to clad the fireplace surround, hand chiselled to create a crackled effect it has a textured appearance that is tactile and visually stimulating.
Keir Townsend has collaborated with Italian manufacturer Laurameroni on production of the copper coffee table; it features a unique process which involves applying patinated metal strips of different widths to furniture surfaces.
The velvet upholstered sofa has a matching ottoman which gives a feeling of expansive luxury and provides extra seating if required.
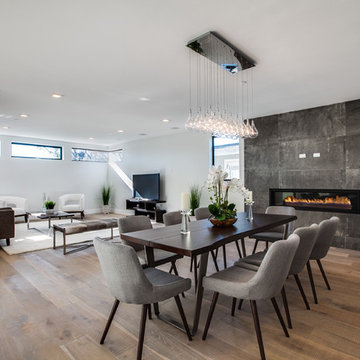
Luke Gibson Photography
オレンジカウンティにあるコンテンポラリースタイルのおしゃれなダイニング (ベージュの壁、淡色無垢フローリング、横長型暖炉、金属の暖炉まわり) の写真
オレンジカウンティにあるコンテンポラリースタイルのおしゃれなダイニング (ベージュの壁、淡色無垢フローリング、横長型暖炉、金属の暖炉まわり) の写真
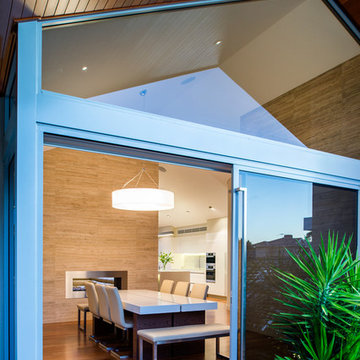
These large glass sliding doors allow the dining area to open seamlessly into the outside deck - providing a beautiful space for entertaining.
Photographed by Stephen Nicholls
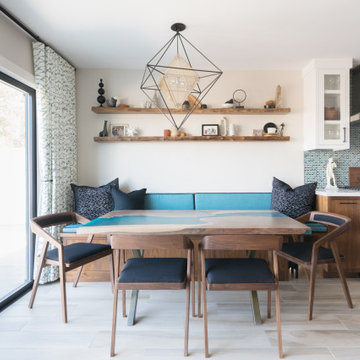
サンディエゴにある高級な小さなコンテンポラリースタイルのおしゃれなダイニングキッチン (ベージュの壁、磁器タイルの床、標準型暖炉、金属の暖炉まわり、ベージュの床) の写真

This project began with an entire penthouse floor of open raw space which the clients had the opportunity to section off the piece that suited them the best for their needs and desires. As the design firm on the space, LK Design was intricately involved in determining the borders of the space and the way the floor plan would be laid out. Taking advantage of the southwest corner of the floor, we were able to incorporate three large balconies, tremendous views, excellent light and a layout that was open and spacious. There is a large master suite with two large dressing rooms/closets, two additional bedrooms, one and a half additional bathrooms, an office space, hearth room and media room, as well as the large kitchen with oversized island, butler's pantry and large open living room. The clients are not traditional in their taste at all, but going completely modern with simple finishes and furnishings was not their style either. What was produced is a very contemporary space with a lot of visual excitement. Every room has its own distinct aura and yet the whole space flows seamlessly. From the arched cloud structure that floats over the dining room table to the cathedral type ceiling box over the kitchen island to the barrel ceiling in the master bedroom, LK Design created many features that are unique and help define each space. At the same time, the open living space is tied together with stone columns and built-in cabinetry which are repeated throughout that space. Comfort, luxury and beauty were the key factors in selecting furnishings for the clients. The goal was to provide furniture that complimented the space without fighting it.
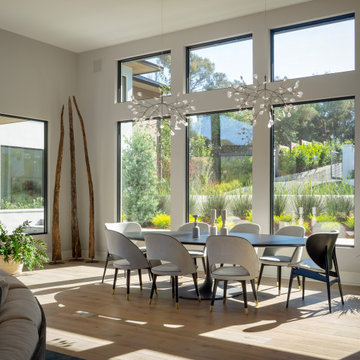
サンフランシスコにあるラグジュアリーな広いコンテンポラリースタイルのおしゃれなダイニング (ベージュの壁、淡色無垢フローリング、横長型暖炉、金属の暖炉まわり) の写真
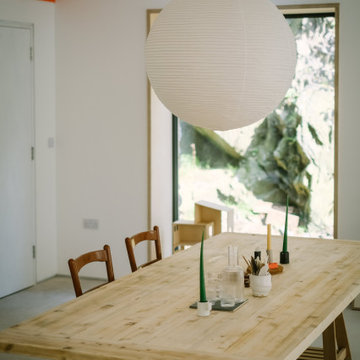
Dining table made from joist offcuts. Picture window looking onto slate cliff face. Low hung pendant light. Colourful beams to add a colour pop.
他の地域にある低価格の中くらいなコンテンポラリースタイルのおしゃれなダイニング (マルチカラーの壁、コンクリートの床、薪ストーブ、金属の暖炉まわり、グレーの床、表し梁) の写真
他の地域にある低価格の中くらいなコンテンポラリースタイルのおしゃれなダイニング (マルチカラーの壁、コンクリートの床、薪ストーブ、金属の暖炉まわり、グレーの床、表し梁) の写真
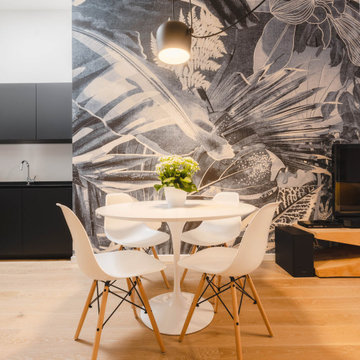
Particolare della zona pranzo dove sullo sfondo spicca la scenografica carta da parati di Inkiostro Bianco.
Foto di Simone Marulli
ミラノにある高級な小さなコンテンポラリースタイルのおしゃれなダイニング (マルチカラーの壁、淡色無垢フローリング、横長型暖炉、金属の暖炉まわり、ベージュの床、壁紙、白い天井) の写真
ミラノにある高級な小さなコンテンポラリースタイルのおしゃれなダイニング (マルチカラーの壁、淡色無垢フローリング、横長型暖炉、金属の暖炉まわり、ベージュの床、壁紙、白い天井) の写真

Cette pièce à vivre de 53 m² est au cœur de la vie familiale. Elle regroupe la cuisine, la salle à manger et le séjour. Tout y est pensé pour vivre ensemble, dans un climat de détente.
J'ai apporté de la modernité et de la chaleur à cette maison traditionnelle.

This view from the bar shows the pool house, with ample seating for relaxing or dining, a large screen television, extensive counters, a beer tap, linear fireplace and kitchen.
photo: Mike Heacox / Luciole Design
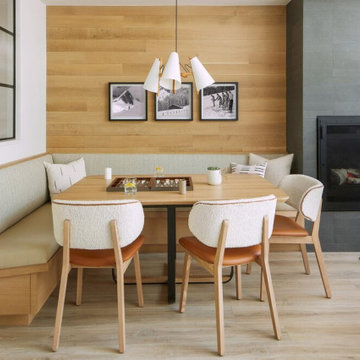
Our Aspen studio designed this stunning townhome to make it bright, airy, and pleasant. We used whites, greys, and wood tones to create a classic, sophisticated feel. We gave the kitchen a stylish refresh to make it a relaxing space for cooking, dining, and gathering.
The entry foyer is both elegant and practical with leather and brass accents with plenty of storage space below the custom floating bench to easily tuck away those boots. Soft furnishings and elegant decor throughout the house add a relaxed, charming touch.
---
Joe McGuire Design is an Aspen and Boulder interior design firm bringing a uniquely holistic approach to home interiors since 2005.
For more about Joe McGuire Design, see here: https://www.joemcguiredesign.com/
To learn more about this project, see here:
https://www.joemcguiredesign.com/summit-townhome
コンテンポラリースタイルのダイニング (金属の暖炉まわり、積石の暖炉まわり、ベージュの壁、マルチカラーの壁) の写真
1

