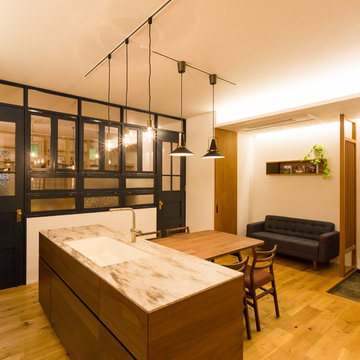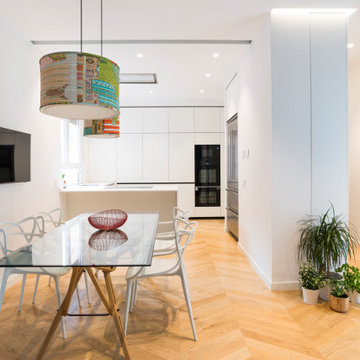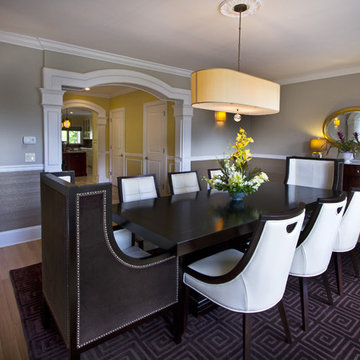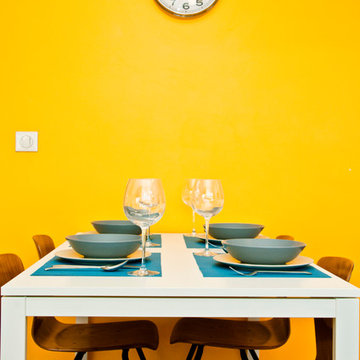オレンジのコンテンポラリースタイルのダイニング (無垢フローリング、トラバーチンの床) の写真
絞り込み:
資材コスト
並び替え:今日の人気順
写真 1〜20 枚目(全 132 枚)
1/5
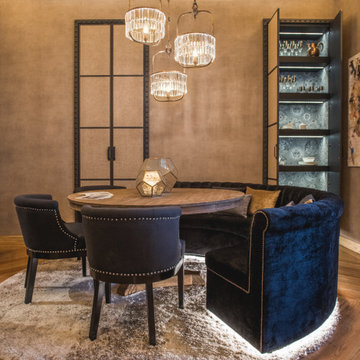
マドリードにある中くらいなコンテンポラリースタイルのおしゃれなダイニング (グレーの壁、無垢フローリング、茶色い床) の写真
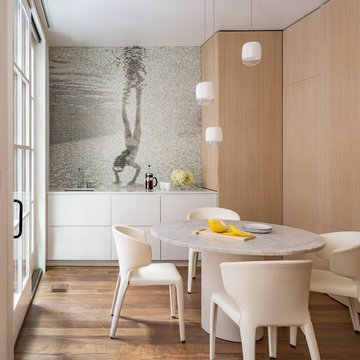
Collaborating with Stern McCafferty, Artaic fabricated this custom mosaic using an image of their daughter during vacation. The minimal design is refreshingly modern, and the abundant sunlight works perfectly with the mosaic backsplash, lighting up the glass tile to make the swimmer sparkle. Photograph by Eric Roth.
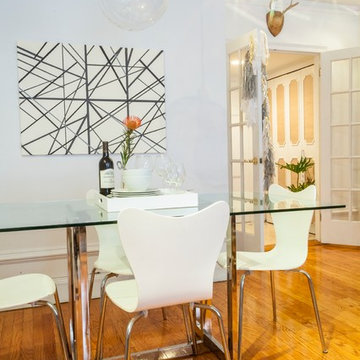
Robert Englebright
ニューヨークにある中くらいなコンテンポラリースタイルのおしゃれなLDK (無垢フローリング、白い壁) の写真
ニューヨークにある中くらいなコンテンポラリースタイルのおしゃれなLDK (無垢フローリング、白い壁) の写真
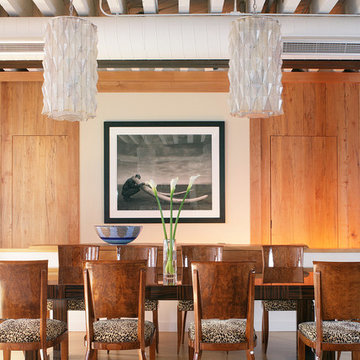
The warm wood paneled walls lend to a comfortable dining space. The French Art Deco dining chairs with palissandre wood backs were reupholstered with a leopard fabric for a touch of modern flair to their 1930's origin. Overhanging the table is a pair of beautiful 1950's antique pale lilac Italian hand blown glass lanterns that unify this modern dining space.
Photography: Peter Rymwid
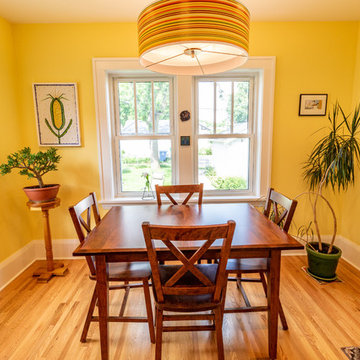
The homeowners of this 1922 Standish neighborhood bungalow wanted to accomplish two things for their Minneapolis home; make their tiny 96SF kitchen larger, and add a dining area next to the kitchen.
Since the room to the kitchen was used as a living space, they wanted to expand out of the back, utilizing the deck space for the dining room kitchen, and allowing for more storage, natural light, and functionality.
To achieve their goals, the chimney was removed, and a small addition was added on which allowed a galley style kitchen to take form and a nice, bright dining area. The challenge was leaving their living room and surrounding spaces untouched, and work around the existing stairs to the basement.
The solution was to extend the wall out next to the stairway to grant more wall space to the kitchen and create a “hall” to the basement stairs. Creating an entrance in to the dining/kitchen area from the garage also helped tie in their most common point of entry to the new design.
Check out this project on the 2018 Castle Home Tour, September 29 – 30th, 2018.
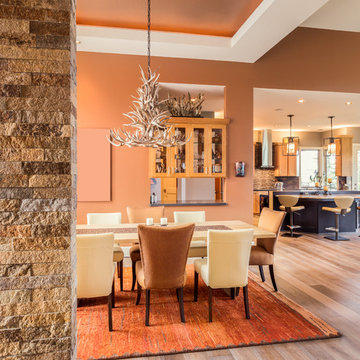
Hardwood floor dining room with warm orange decor
シカゴにあるコンテンポラリースタイルのおしゃれなLDK (オレンジの壁、無垢フローリング) の写真
シカゴにあるコンテンポラリースタイルのおしゃれなLDK (オレンジの壁、無垢フローリング) の写真
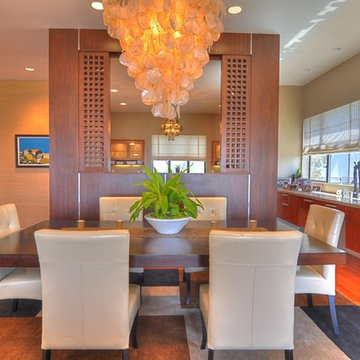
Just finished a project on Victoria Beach in Laguna. Photo: Armando Estrada.
ロサンゼルスにあるコンテンポラリースタイルのおしゃれなダイニング (無垢フローリング) の写真
ロサンゼルスにあるコンテンポラリースタイルのおしゃれなダイニング (無垢フローリング) の写真
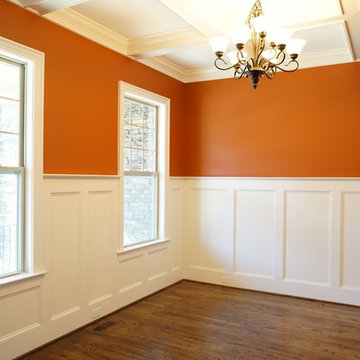
The dining room has a small butler's pantry and is right off the front foyer.
ローリーにある中くらいなコンテンポラリースタイルのおしゃれな独立型ダイニング (オレンジの壁、無垢フローリング、暖炉なし) の写真
ローリーにある中くらいなコンテンポラリースタイルのおしゃれな独立型ダイニング (オレンジの壁、無垢フローリング、暖炉なし) の写真
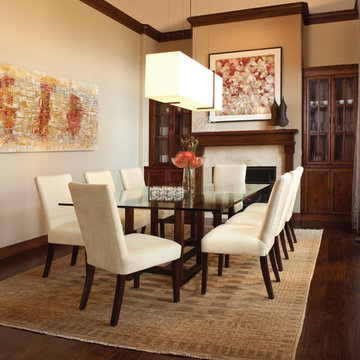
Richard Stokes
他の地域にある中くらいなコンテンポラリースタイルのおしゃれな独立型ダイニング (無垢フローリング、標準型暖炉、木材の暖炉まわり) の写真
他の地域にある中くらいなコンテンポラリースタイルのおしゃれな独立型ダイニング (無垢フローリング、標準型暖炉、木材の暖炉まわり) の写真
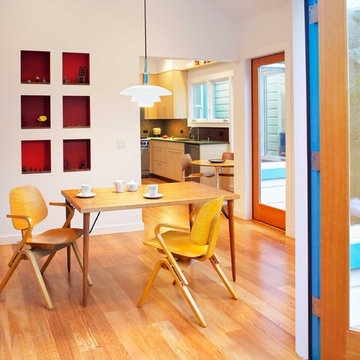
From the inside out, everything within the existing shell of this 1893 Victorian residence is fully renovated from a modern perspective. The design maximizes the flexibility and connection of the living spaces, and addresses structural updates. The rear garden façade receives a contemporary re-interpretation, while the street-front exterior is renovated to maintain neighborhood context.
Photography: Bruce Damonte
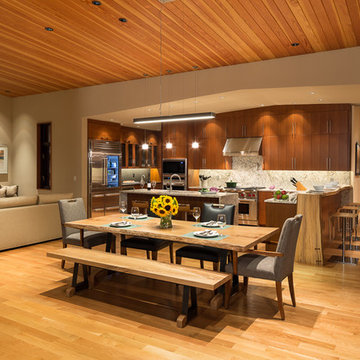
Dining Room with an open floor concept adjacent to kitchen, living room, and family room. Entry hall and art gallery in the distance.
www.Envision-Architecture.biz
William Wright Photography
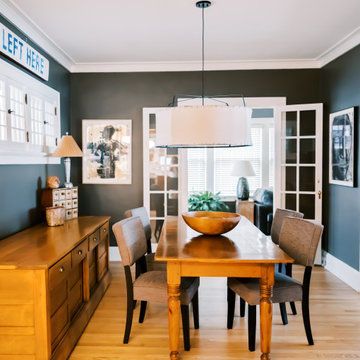
Project by Wiles Design Group. Their Cedar Rapids-based design studio serves the entire Midwest, including Iowa City, Dubuque, Davenport, and Waterloo, as well as North Missouri and St. Louis.
For more about Wiles Design Group, see here: https://wilesdesigngroup.com/
To learn more about this project, see here: https://wilesdesigngroup.com/ecletic-and-warm-home

salle a manger, séjour, salon, parquet en point de Hongrie, miroir décoration, moulures, poutres peintes, cheminées, pierre, chaise en bois, table blanche, art de table, tapis peau de vache, fauteuils, grandes fenêtres, cadres, lustre
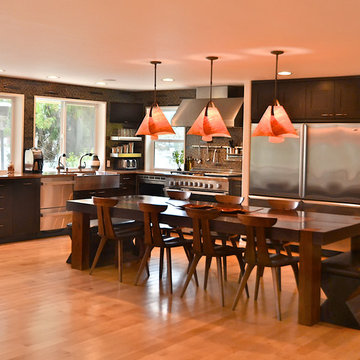
This residential remodel encompasses a northwest aesthetic blending family heritage and tastes.
Point of View Photography
シアトルにある中くらいなコンテンポラリースタイルのおしゃれなLDK (ベージュの壁、無垢フローリング、暖炉なし) の写真
シアトルにある中くらいなコンテンポラリースタイルのおしゃれなLDK (ベージュの壁、無垢フローリング、暖炉なし) の写真
オレンジのコンテンポラリースタイルのダイニング (無垢フローリング、トラバーチンの床) の写真
1
