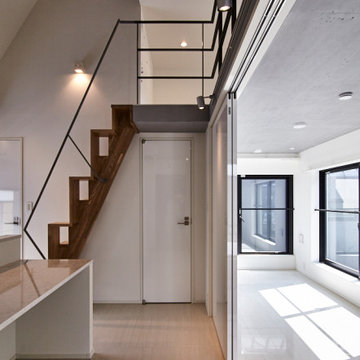ブラウンのコンテンポラリースタイルのダイニングキッチン (塗装板張りの壁) の写真
絞り込み:
資材コスト
並び替え:今日の人気順
写真 1〜10 枚目(全 10 枚)
1/5
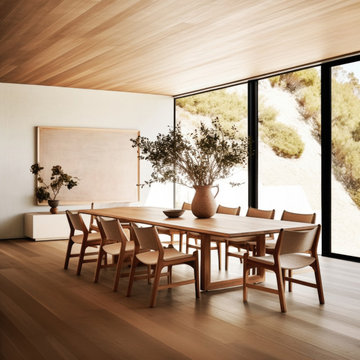
Welcome to Woodland Hills, Los Angeles – where nature's embrace meets refined living. Our residential interior design project brings a harmonious fusion of serenity and sophistication. Embracing an earthy and organic palette, the space exudes warmth with its natural materials, celebrating the beauty of wood, stone, and textures. Light dances through large windows, infusing every room with a bright and airy ambiance that uplifts the soul. Thoughtfully curated elements of nature create an immersive experience, blurring the lines between indoors and outdoors, inviting the essence of tranquility into every corner. Step into a realm where modern elegance thrives in perfect harmony with the earth's timeless allure.
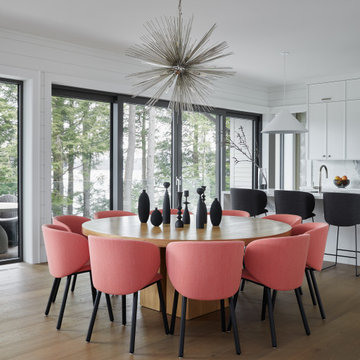
Round dining table with comfortable and unique coral chairs with black accents, a coffee nook and built-in cabinetry to one side and a view of the lake with sliding doors leading out onto the patio on the other.
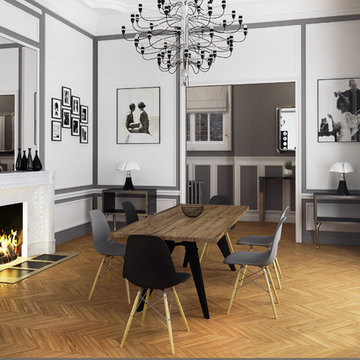
karine perez
http://www.karineperez.com
パリにあるラグジュアリーな中くらいなコンテンポラリースタイルのおしゃれなダイニングキッチン (折り上げ天井、塗装板張りの壁) の写真
パリにあるラグジュアリーな中くらいなコンテンポラリースタイルのおしゃれなダイニングキッチン (折り上げ天井、塗装板張りの壁) の写真
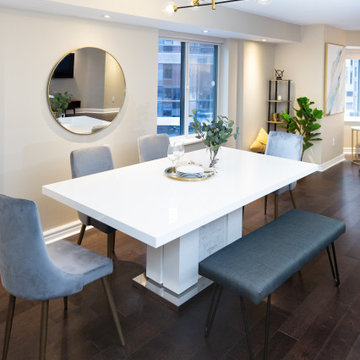
トロントにある高級な中くらいなコンテンポラリースタイルのおしゃれなダイニングキッチン (ベージュの壁、濃色無垢フローリング、茶色い床、折り上げ天井、塗装板張りの壁) の写真
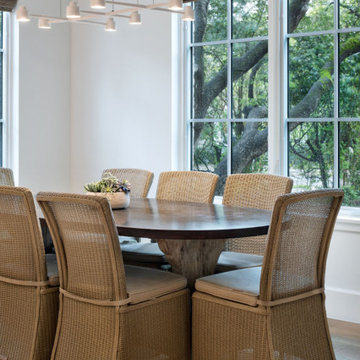
The dining room is bright and spacious with copious views of the exterior greenery.
オースティンにある高級な中くらいなコンテンポラリースタイルのおしゃれなダイニングキッチン (白い壁、茶色い床、塗装板張りの天井、塗装板張りの壁、淡色無垢フローリング) の写真
オースティンにある高級な中くらいなコンテンポラリースタイルのおしゃれなダイニングキッチン (白い壁、茶色い床、塗装板張りの天井、塗装板張りの壁、淡色無垢フローリング) の写真
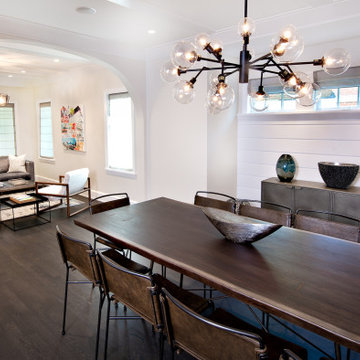
Our firm collaborated on this project as a spec home with a well-known Chicago builder. At that point the goal was to allow space for the home-buyer to envision their lifestyle. A clean slate for further interior work. After the client purchased this home with his two young girls, we curated a space for the family to live, work and play under one roof. This home features built-in storage, book shelving, home office, lower level gym and even a homework room. Everything has a place in this home, and the rooms are designed for gathering as well as privacy. A true 2020 lifestyle!
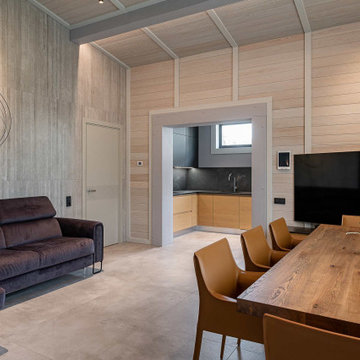
Столовая и мини-кухня в частном спа комплексе с бассейном.
Архитектор Александр Петунин
Интерьер Анна Полева
Строительство ПАЛЕКС дома из клееного бруса
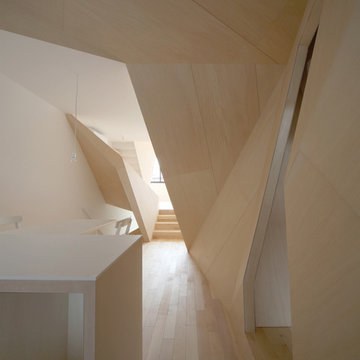
Photo : Kei Sugino , Kentaro Takeguchi
京都にある中くらいなコンテンポラリースタイルのおしゃれなダイニングキッチン (白い壁、淡色無垢フローリング、塗装板張りの天井、塗装板張りの壁) の写真
京都にある中くらいなコンテンポラリースタイルのおしゃれなダイニングキッチン (白い壁、淡色無垢フローリング、塗装板張りの天井、塗装板張りの壁) の写真
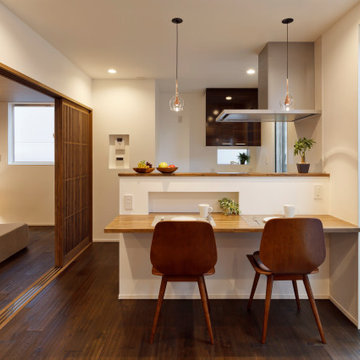
カウンターの奥行きを長めにとって、 ゆったりと食事ができるように配慮しています。
他の地域にあるコンテンポラリースタイルのおしゃれなダイニングキッチン (白い壁、濃色無垢フローリング、茶色い床、塗装板張りの天井、塗装板張りの壁) の写真
他の地域にあるコンテンポラリースタイルのおしゃれなダイニングキッチン (白い壁、濃色無垢フローリング、茶色い床、塗装板張りの天井、塗装板張りの壁) の写真
ブラウンのコンテンポラリースタイルのダイニングキッチン (塗装板張りの壁) の写真
1
