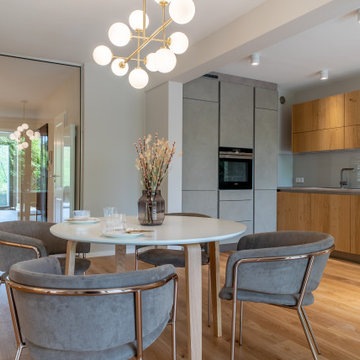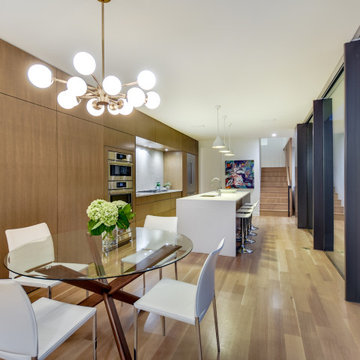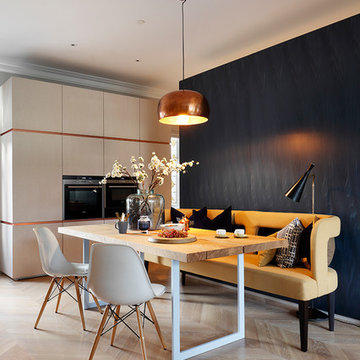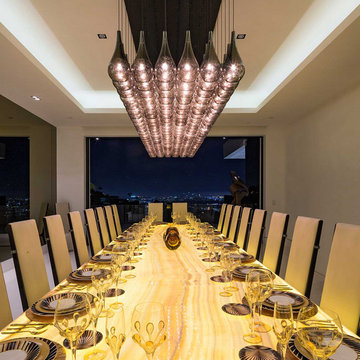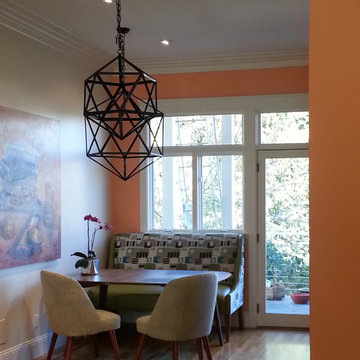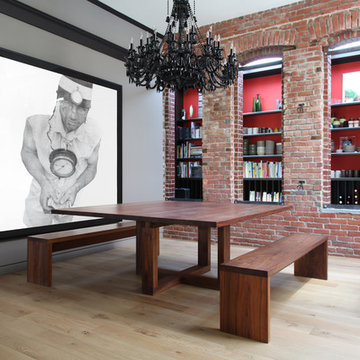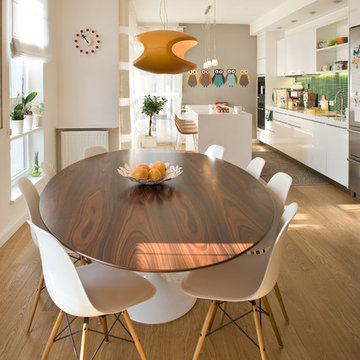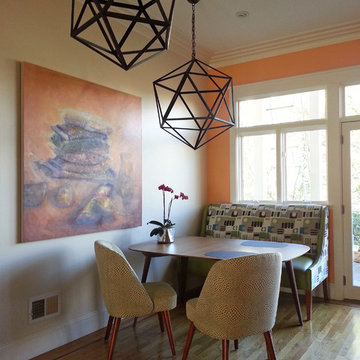ブラウンのコンテンポラリースタイルのダイニングキッチンの写真
絞り込み:
資材コスト
並び替え:今日の人気順
写真 1〜20 枚目(全 3,748 枚)
1/4
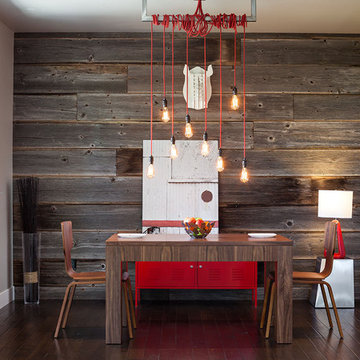
2012 KaDa Photography
ポートランドにあるラグジュアリーな広いコンテンポラリースタイルのおしゃれなダイニング (濃色無垢フローリング、グレーの壁、暖炉なし) の写真
ポートランドにあるラグジュアリーな広いコンテンポラリースタイルのおしゃれなダイニング (濃色無垢フローリング、グレーの壁、暖炉なし) の写真

Custom dining table with built-in lazy susan. Light fixture by Ingo Mauer: Oh Mei Ma.
サンフランシスコにある高級な中くらいなコンテンポラリースタイルのおしゃれなダイニングキッチン (白い壁、淡色無垢フローリング、両方向型暖炉、ベージュの床、金属の暖炉まわり) の写真
サンフランシスコにある高級な中くらいなコンテンポラリースタイルのおしゃれなダイニングキッチン (白い壁、淡色無垢フローリング、両方向型暖炉、ベージュの床、金属の暖炉まわり) の写真
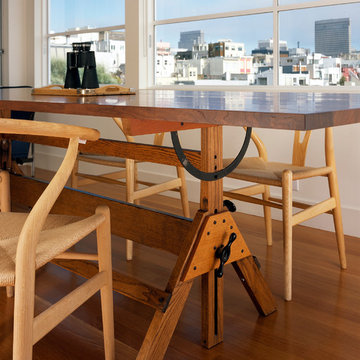
2400 square foot, three-unit building on an 18×60 foot lot near Coit Tower on Telegraph Hill
Photographer Cesar Rubio
サンフランシスコにある中くらいなコンテンポラリースタイルのおしゃれなダイニングキッチン (白い壁、無垢フローリング) の写真
サンフランシスコにある中くらいなコンテンポラリースタイルのおしゃれなダイニングキッチン (白い壁、無垢フローリング) の写真
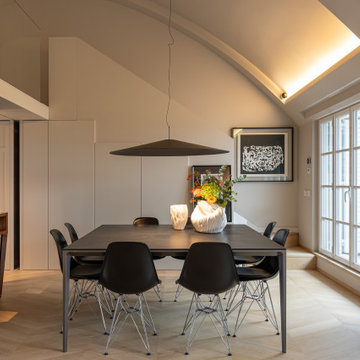
Dettaglio sala da pranzo con tavolo quadrato da otto posti. Pavimento in parquet chiaro a spina di pesce che continua nel rivestimento della scala.
Sulla sinistra parete divisoria nera tra cucina e zona pranzo.
Sulla destra porta finestra con infisso bianco che da sul balcone.
Armadio a muro su misura sotto la scala
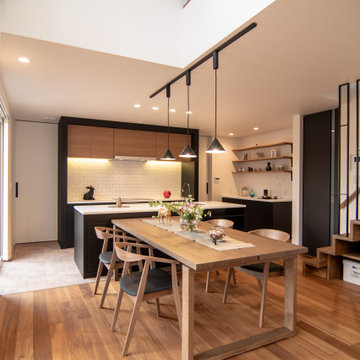
キッチンは家具工事で作ったオリジナルで、門型に囲まれたブラックと木目のアクセントがとてもおしゃれですね。キッチンの両側からは、それぞれパントリーと洗濯物干し室に行く出入り口が付いています。
他の地域にあるコンテンポラリースタイルのおしゃれなダイニングキッチン (白い壁、無垢フローリング、ベージュの床) の写真
他の地域にあるコンテンポラリースタイルのおしゃれなダイニングキッチン (白い壁、無垢フローリング、ベージュの床) の写真
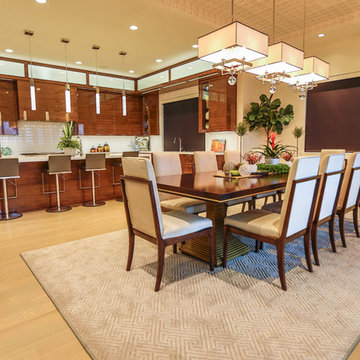
Josh Yamamoto
ソルトレイクシティにある中くらいなコンテンポラリースタイルのおしゃれなダイニングキッチン (ベージュの壁、淡色無垢フローリング、暖炉なし) の写真
ソルトレイクシティにある中くらいなコンテンポラリースタイルのおしゃれなダイニングキッチン (ベージュの壁、淡色無垢フローリング、暖炉なし) の写真
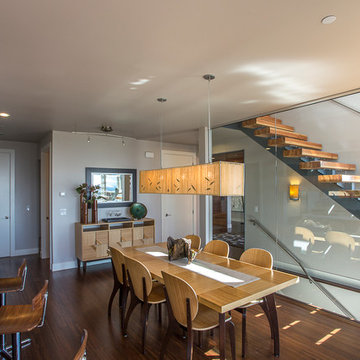
Phil Tauran
シアトルにあるコンテンポラリースタイルのおしゃれなダイニングキッチン (グレーの壁、濃色無垢フローリング) の写真
シアトルにあるコンテンポラリースタイルのおしゃれなダイニングキッチン (グレーの壁、濃色無垢フローリング) の写真
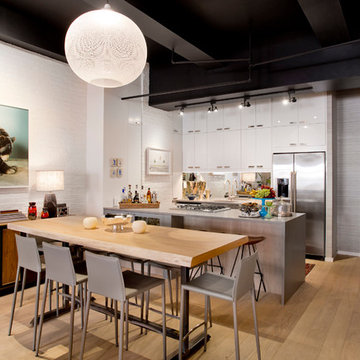
Photo: Rikki Snyder © 2016 Houzz
Design: Eddie Lee
ニューヨークにあるコンテンポラリースタイルのおしゃれなダイニング (白い壁、淡色無垢フローリング) の写真
ニューヨークにあるコンテンポラリースタイルのおしゃれなダイニング (白い壁、淡色無垢フローリング) の写真

This exquisite home is accented with Coronado Stone Products – Special Used Thin Brick veneer profile. The thin brick veneer creates a dramatic visual backdrop that draws the whole room together. See more Thin Brick Veneer

Este proyecto integral se desarrolla en una vivienda de dimensiones ajustadas dentro de un edificio antiguo en el barrio valenciano de Ruzafa. El reto fue aprovechar al máximo el espacio sin perder el valor y sensaciones que da su notable altura y los techos abovedados.
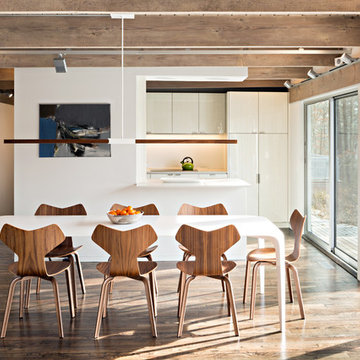
Overthinking a situation isn’t always a bad thing, particularly when the home in question is one in which the past is suddenly meeting the present. Originally designed by Finnish architect Olav Hammarstrom in 1952 for fellow architect Eero Saarinen, this unique home recently received its first transformation in decades. Still in its 1950s skin, it was completely gutted, inside and out. It was a serious undertaking, as the homeowner wanted modern upgrades, while keeping an eye toward retaining the home’s 1950s charm. She had a vision for her home, and she stuck to it from beginning to end.
Perched on a rise of land and overlooking the tranquil Wellfleet Herring Pond, the home initially appears split, with the guest house on the left, and the main house of the right, but both ends are connected with a breezeway. The original home’s bones were in good shape, but many upgrades and replacements were necessary to bring the house up to date.
New siding, roofing, gutters, insulation and mechanical systems were all replaced. Doors and windows with metal frames were custom made by a company in Long Island that fabricates doors for office buildings. Modern heating and cooling systems were added, and the three bathrooms were all updated. The footprint of the home remained unchanged. Inside, the only expansion was more closet space.
The attention to detail in retaining the 50s-style look took a lot of online searching, from handles and knobs to lighting fixtures, with bits and pieces arriving from all over the world, including a doorstop from New Zealand. The homeowner selected many of the fixtures herself, while a very detail-oriented foreman exhaustively researched as well, looking for just the right piece for each and every location.
High-end appliances were purchased to modernize the kitchen and all of the old cabinetry was removed, replaced and refaced with NUVACOR, a versatile surfacing material that not only provided a sleek, modern look, but added convenience and ease of use.
Bare, wood-beamed ceilings throughout give a nod to the home’s natural surroundings, while the main living area (formerly a fisherman’s cabin), with a brick fireplace, was completely trimmed in walnut, while multiple windows of varying sizes welcome sunlight to brighten the home. Here, the sheetrock ceiling with faux rafters provides an interesting and room-brightening feature.
Behind the house sits the serene pond, which can now be enjoyed from the stunning new deck. Here, decking material was not laid out side by side, as it typically is but, instead, meticulously laid out on edge, creating an unusual and eye-catching effect. A railing of tempered glass panels allows unobstructed views of the surrounding natural beauty, and keeps consistent with the open, airy feel of the place. A new outdoor shower is accessible via the deck and left open to the wilderness and the pond below, completing the bold yet sophisticated feeling of this retro-modern home.
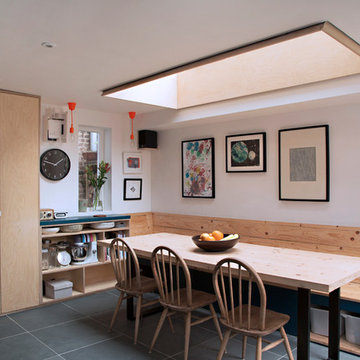
Image: Fine House Studio © 2017 Houzz
ロンドンにある高級な中くらいなコンテンポラリースタイルのおしゃれなダイニングキッチン (セラミックタイルの床、グレーの床、白い壁、暖炉なし) の写真
ロンドンにある高級な中くらいなコンテンポラリースタイルのおしゃれなダイニングキッチン (セラミックタイルの床、グレーの床、白い壁、暖炉なし) の写真
ブラウンのコンテンポラリースタイルのダイニングキッチンの写真
1
