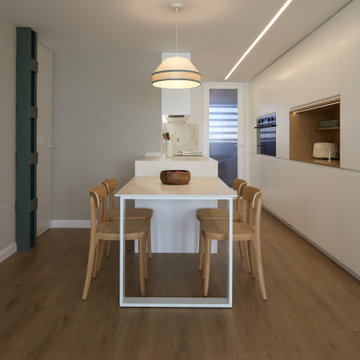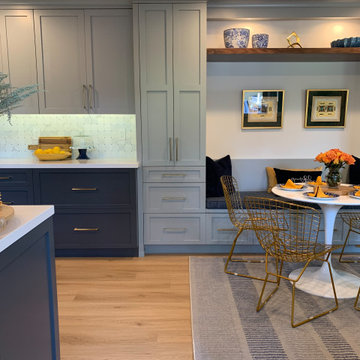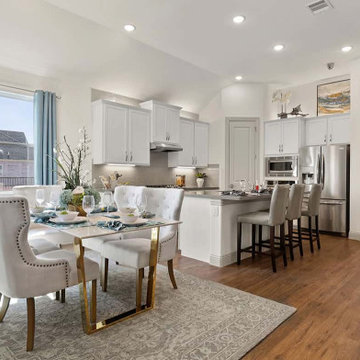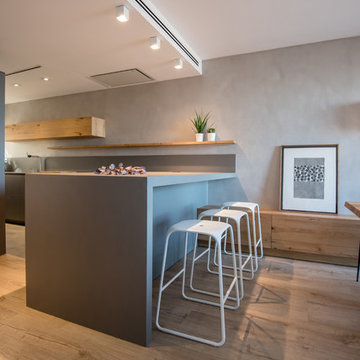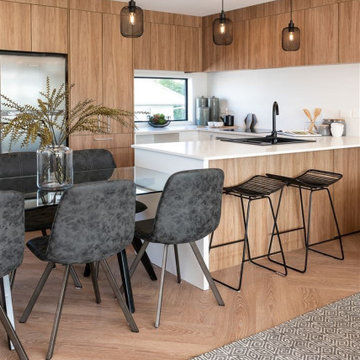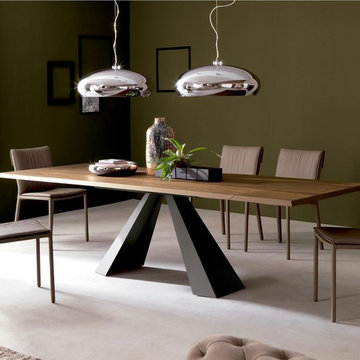ブラウンのコンテンポラリースタイルのダイニング (ラミネートの床) の写真
絞り込み:
資材コスト
並び替え:今日の人気順
写真 1〜20 枚目(全 249 枚)
1/4

サンディエゴにある低価格の小さなコンテンポラリースタイルのおしゃれなダイニング (朝食スペース、白い壁、ラミネートの床、茶色い床) の写真
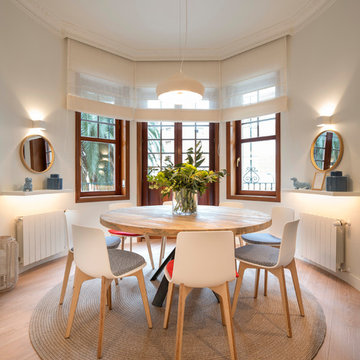
Proyecto, dirección y ejecución de obra de reforma integral de vivienda: Sube Interiorismo, Bilbao.
Estilismo: Sube Interiorismo, Bilbao. www.subeinteriorismo.com
Fotografía: Erlantz Biderbost

ポートランドにある高級な中くらいなコンテンポラリースタイルのおしゃれなダイニング (ラミネートの床、タイルの暖炉まわり、茶色い床、白い壁、標準型暖炉、表し梁、壁紙) の写真
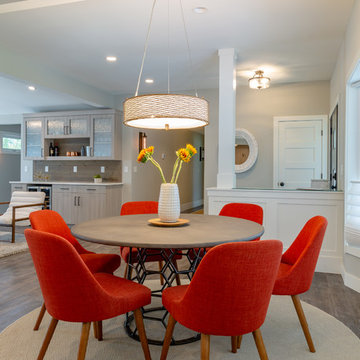
This ranch was a complete renovation! We took it down to the studs and redesigned the space for this young family. We opened up the main floor to create a large kitchen with two islands and seating for a crowd and a dining nook that looks out on the beautiful front yard. We created two seating areas, one for TV viewing and one for relaxing in front of the bar area. We added a new mudroom with lots of closed storage cabinets, a pantry with a sliding barn door and a powder room for guests. We raised the ceilings by a foot and added beams for definition of the spaces. We gave the whole home a unified feel using lots of white and grey throughout with pops of orange to keep it fun.
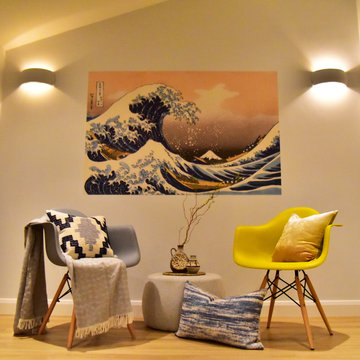
Hokusai Wall Paper and Eames Style Chair with ikat pattern cushion. A combination of various styles.
北斎の壁紙、イームススタイルのアームチェア、素材感の異なるクッションたち。手前にあるのはミッドセンチュリーの西ドイツのヴィンテージ。様々なスタイルが時と場所を越えて繋がっています。
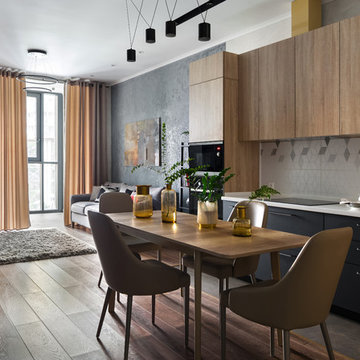
Столовая зона на 4 человек
モスクワにあるお手頃価格の中くらいなコンテンポラリースタイルのおしゃれなダイニングキッチン (ラミネートの床、茶色い床) の写真
モスクワにあるお手頃価格の中くらいなコンテンポラリースタイルのおしゃれなダイニングキッチン (ラミネートの床、茶色い床) の写真
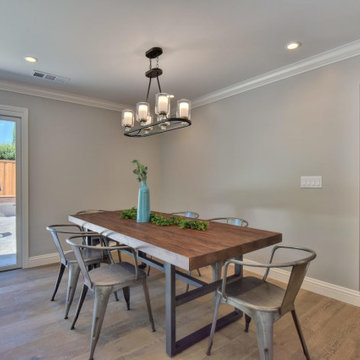
Neutral comfortable colors now cover the walls, stunning stained barn doors and a large kitchen island highlights the length of the room and the openness of the space which connects the new living room and dining room. The center island features a prep sink and a casual spot for family dining, creating a warm, cheery environment perfect for entertaining.
Budget analysis and project development by: May Construction
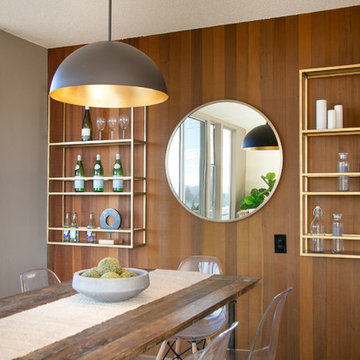
Marcell Puzsar Bright Room SF
サンフランシスコにある低価格の小さなコンテンポラリースタイルのおしゃれな独立型ダイニング (茶色い壁、ラミネートの床) の写真
サンフランシスコにある低価格の小さなコンテンポラリースタイルのおしゃれな独立型ダイニング (茶色い壁、ラミネートの床) の写真
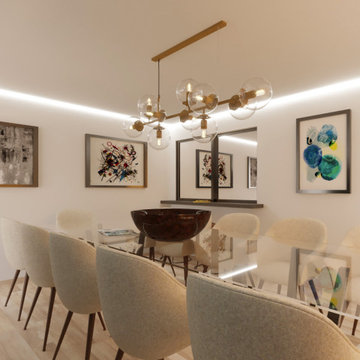
These images belong to a contest (Bhauss) made at the end of April 2022 for a house in Santiago, Chile. The client asked for the remodel of the dining room only and they had the specs and the style very clear in this project. These renders and design won third place in the contest.
Homes are generally built to monopolize views around living rooms, master bedrooms, and even bathrooms. But what about the dining area? This open concept dining room has panoramic views of Mount Baker and Eagle Mountain Park. The dining area features a front balcony and the large windows bathe the room with sunlight and warmth.
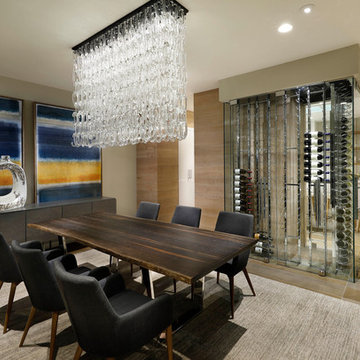
Anita Lang - IMI Design - Scottsdale, AZ
フェニックスにある高級な広いコンテンポラリースタイルのおしゃれなLDK (ベージュの壁、ベージュの床、暖炉なし、ラミネートの床) の写真
フェニックスにある高級な広いコンテンポラリースタイルのおしゃれなLDK (ベージュの壁、ベージュの床、暖炉なし、ラミネートの床) の写真
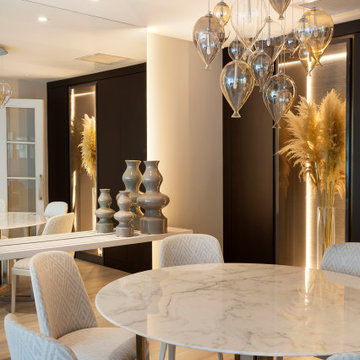
Dine in style in the magnificent dining room of this beautifully remodeled 60-year-old apartment flat. Take in the stunning view and admire the custom-designed console table and mirror, detailed with hidden cove lights that add a touch of warmth and dimension. The built-in cabinetry, crafted from special Italian veneer, serves as a stunning backdrop and is further enhanced with wallpaper panels inside, creating a cohesive and sophisticated look. Indulge in a dining experience like no other in this breathtaking space.
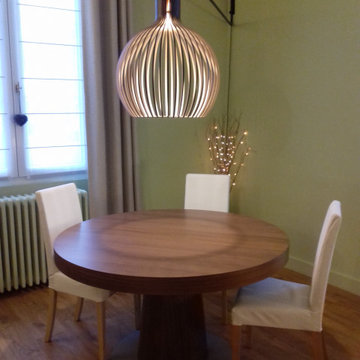
Rénovation pour ce séjour. Mur Farrow and Ball Green n°75;
sol en stratifié
アンジェにあるお手頃価格の中くらいなコンテンポラリースタイルのおしゃれなダイニング (緑の壁、ラミネートの床、標準型暖炉、石材の暖炉まわり、茶色い床) の写真
アンジェにあるお手頃価格の中くらいなコンテンポラリースタイルのおしゃれなダイニング (緑の壁、ラミネートの床、標準型暖炉、石材の暖炉まわり、茶色い床) の写真
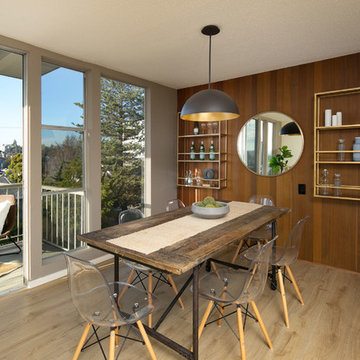
Marcell Puzsar Bright Room SF
サンフランシスコにある低価格の小さなコンテンポラリースタイルのおしゃれな独立型ダイニング (ラミネートの床、ベージュの床、グレーの壁) の写真
サンフランシスコにある低価格の小さなコンテンポラリースタイルのおしゃれな独立型ダイニング (ラミネートの床、ベージュの床、グレーの壁) の写真
ブラウンのコンテンポラリースタイルのダイニング (ラミネートの床) の写真
1
