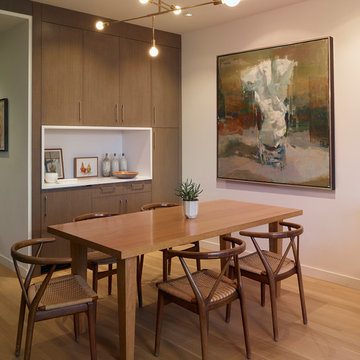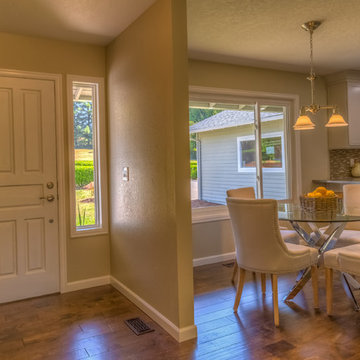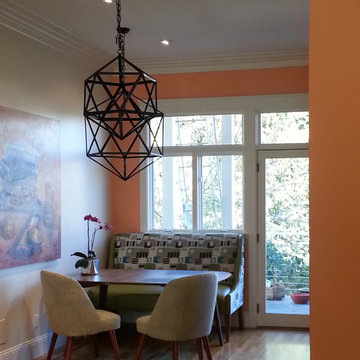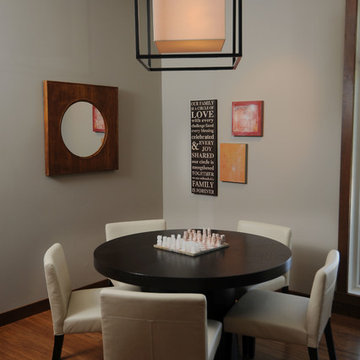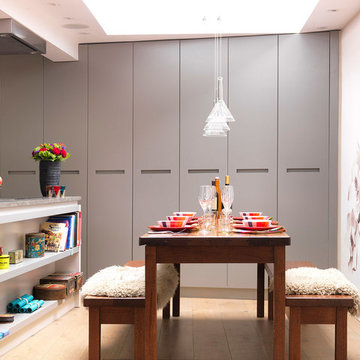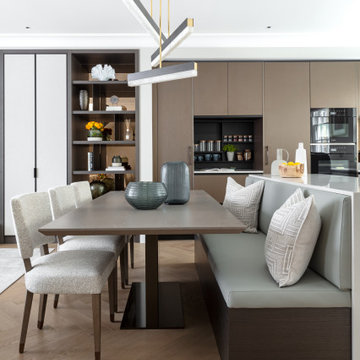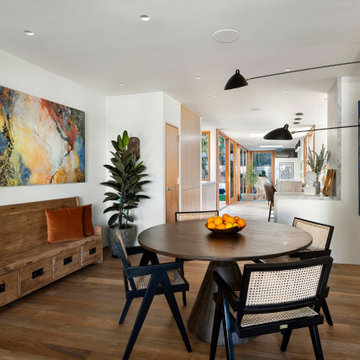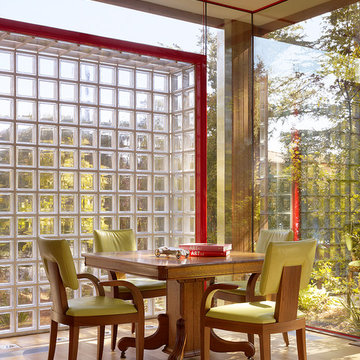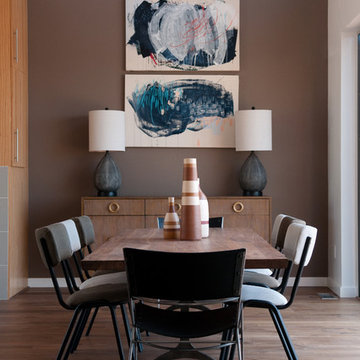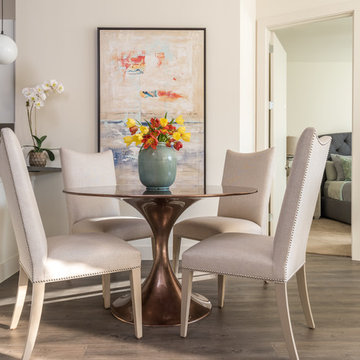小さなブラウンのコンテンポラリースタイルのダイニング (コンクリートの床、無垢フローリング) の写真
絞り込み:
資材コスト
並び替え:今日の人気順
写真 1〜20 枚目(全 243 枚)
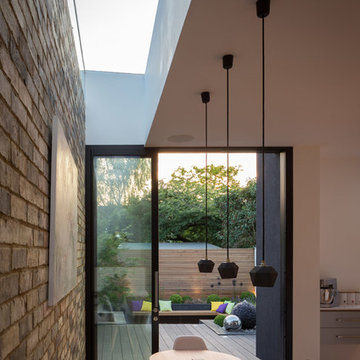
The large flat rooflights within the extension flood the extension and the rooms at the rear of the rear of the existing house with light, creating more usable space throughout the house.
Architects: MOOi Architecture
Photographer: Matthew Smith
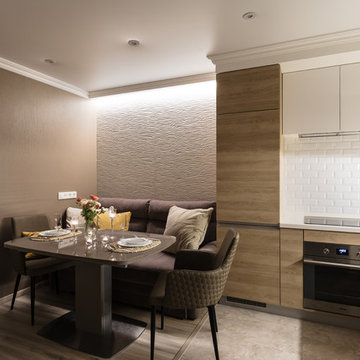
サンクトペテルブルクにあるお手頃価格の小さなコンテンポラリースタイルのおしゃれなダイニングキッチン (マルチカラーの壁、無垢フローリング、ベージュの床) の写真
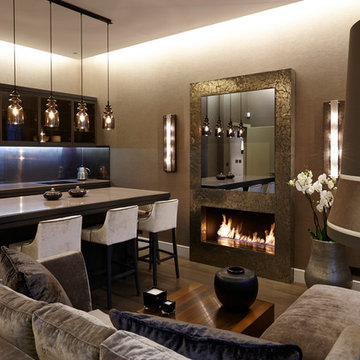
It is a common misconception that the fewer pieces of furniture and features you have in a space, the bigger it will look – this isn’t actually the case. The more zones and features you have the more it creates a perception of different areas within one room. The trick is not to have too many contrasts or palette juxtapositions but to use neutral tones in a variety of different textures and materials. A material that consists of layers of liquid metal and resin has been used to clad the fireplace surround, hand chiselled to create a crackled effect it has a textured appearance that is tactile and visually stimulating.
Keir Townsend has collaborated with Italian manufacturer Laurameroni on production of the copper coffee table; it features a unique process which involves applying patinated metal strips of different widths to furniture surfaces.
The velvet upholstered sofa has a matching ottoman which gives a feeling of expansive luxury and provides extra seating if required.
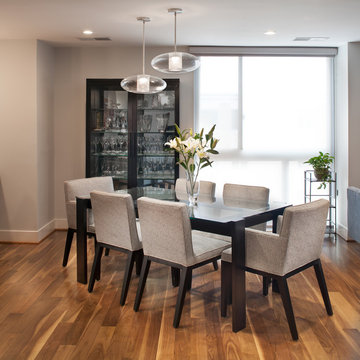
ワシントンD.C.にある低価格の小さなコンテンポラリースタイルのおしゃれなダイニングキッチン (グレーの壁、無垢フローリング、暖炉なし) の写真
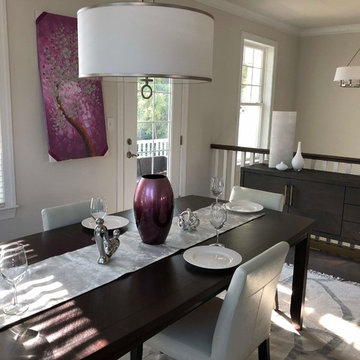
Lovely dining room redesigned by Debbie Correale, Redesign Right, LLC.
フィラデルフィアにあるお手頃価格の小さなコンテンポラリースタイルのおしゃれな独立型ダイニング (ベージュの壁、無垢フローリング) の写真
フィラデルフィアにあるお手頃価格の小さなコンテンポラリースタイルのおしゃれな独立型ダイニング (ベージュの壁、無垢フローリング) の写真
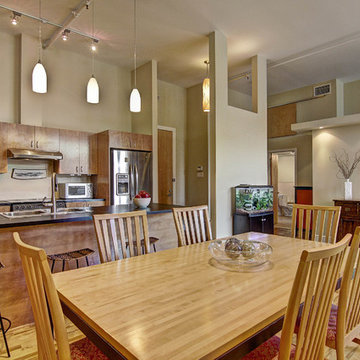
Little splashes of red colour ties the colours in the room together. The walls are very original.
If you would like a consultation, give us a call at 514-222-5553. We have been working with investors, realtors, renovators and home owners for over 10 years.
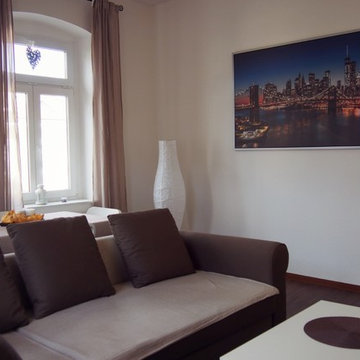
[EN] Hi! We keep working hard and today we show you a decoration project for a rented apartment. Our temporarily flat!
We wanted to get a relaxed and comfy atmosphere. This flat includes an entrance hall, dining room, kitchen, bathroom and one bedroom. You can see some furniture that we choose to decorate and how assemble them ourselves.
Do it yourself project!
Furniture 100% low-cost and design by Noma Studio Design. We hope you like it as much as we do!
[ES] ¡Hola! Seguimos trabajando duro y hoy os mostramos un proyecto de decoración de un piso de alquiler. ¡Nuestro piso temporal!. Hemos querido conseguir un ambiente relajado y acogedor. Este piso incluye recibidor, salón-comedor, cocina, baño y un dormitorio. Puedes ver algunos de los muebles que elegimos para decorar y cómo lo montamos.
¡Un proyecto de hazlo tu mismo!
Mobiliario 100% low-cost y diseño por Noma Studio Design. ¡Esperamos que os guste tanto como a nosotros!
Fotografías: Nora Recatalà Camacho
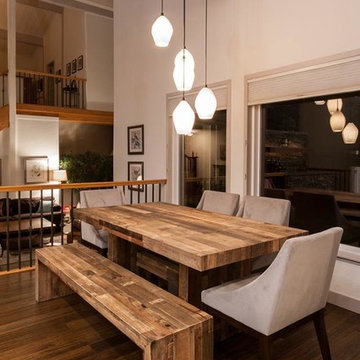
Dining Area with Modern Wood Table plus bench for seatting
フェニックスにあるお手頃価格の小さなコンテンポラリースタイルのおしゃれなダイニングキッチン (ベージュの壁、無垢フローリング、暖炉なし) の写真
フェニックスにあるお手頃価格の小さなコンテンポラリースタイルのおしゃれなダイニングキッチン (ベージュの壁、無垢フローリング、暖炉なし) の写真
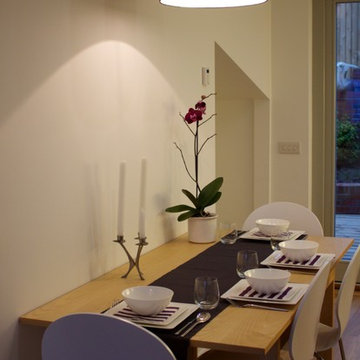
OPS initially identified the potential to develop in the garden of an existing 1930s house (which OPS subsequently refurbished and remodelled). A scoping study was undertaken to consider the financial viability of various schemes, determining the build costs and end values in addition to demand for such accommodation in the area.
OPS worked closely with the appointed architect throughout, and planning permission was granted for a pair of semi-detached houses. The existing pattern of semi-detached properties is thus continued, albeit following the curvature of the road. The design draws on features from neighbouring properties covering range of eras, from Victorian/Edwardian villas to 1930s semi-detached houses. The materials used have been carefully considered and include square Bath stone bay windows. The properties are timber framed above piled foundations and are highly energy efficient, exceeding current building regulations. In addition to insulation within the timber frame, an additional insulation board is fixed to the external face which in turn receives the self-coloured render coat.
OPS maintained a prominent role within the project team during the build. OPS were solely responsible for the design and specification of the kitchens which feature handleless doors/drawers and Corian worksurfaces, and provided continued input into the landscape design, bathrooms and specification of floor coverings.
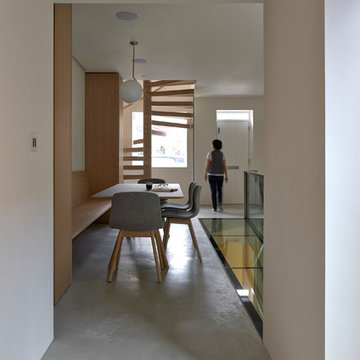
Dining area with glass floor and balustrade to living room below.
Photography: James Brittain
ロンドンにあるお手頃価格の小さなコンテンポラリースタイルのおしゃれなLDK (白い壁、コンクリートの床) の写真
ロンドンにあるお手頃価格の小さなコンテンポラリースタイルのおしゃれなLDK (白い壁、コンクリートの床) の写真
小さなブラウンのコンテンポラリースタイルのダイニング (コンクリートの床、無垢フローリング) の写真
1
