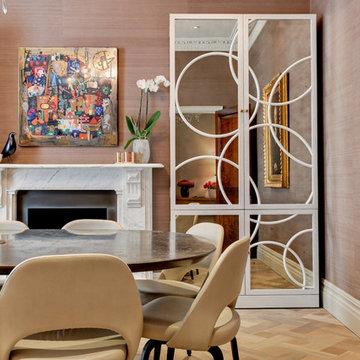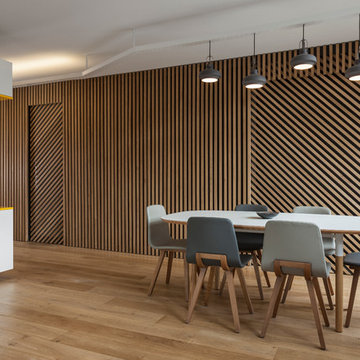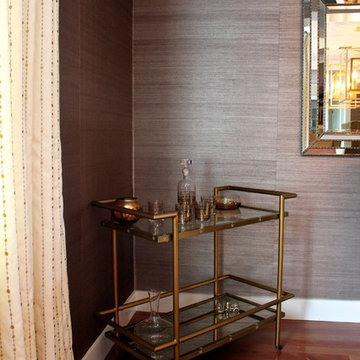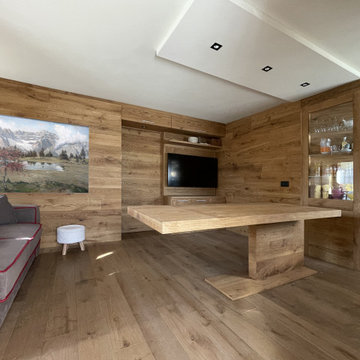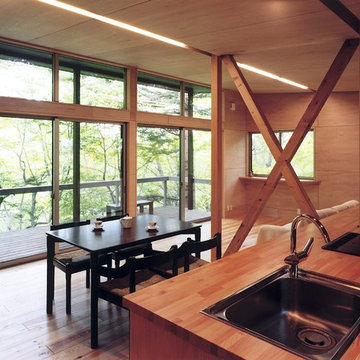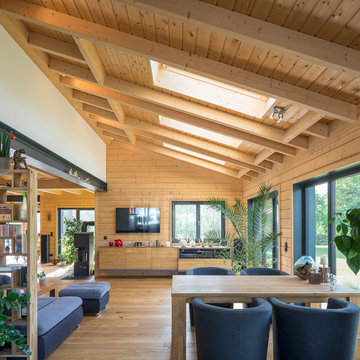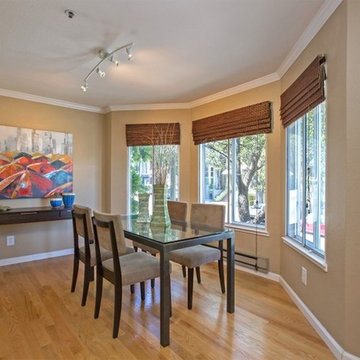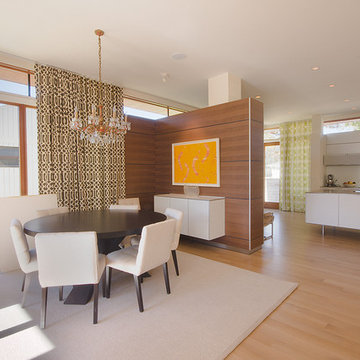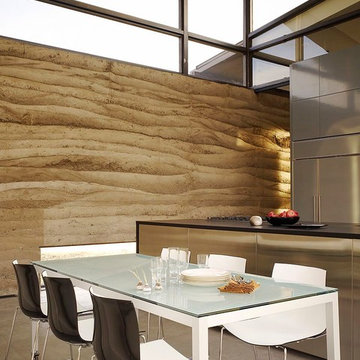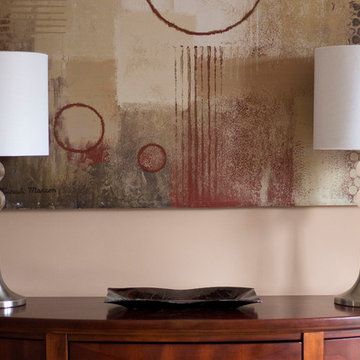ブラウンのコンテンポラリースタイルのダイニング (コンクリートの床、淡色無垢フローリング、茶色い壁) の写真
絞り込み:
資材コスト
並び替え:今日の人気順
写真 1〜20 枚目(全 97 枚)
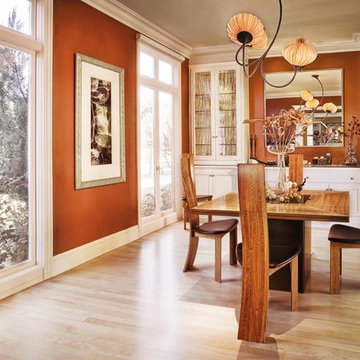
Photo: Kee Photography
サンフランシスコにある高級なコンテンポラリースタイルのおしゃれなダイニング (淡色無垢フローリング、茶色い壁、ベージュの床) の写真
サンフランシスコにある高級なコンテンポラリースタイルのおしゃれなダイニング (淡色無垢フローリング、茶色い壁、ベージュの床) の写真
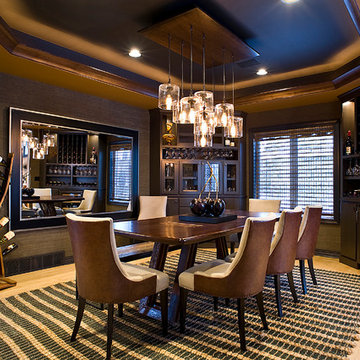
(c) Cipher Imaging Architectural Photogaphy
他の地域にある中くらいなコンテンポラリースタイルのおしゃれな独立型ダイニング (茶色い壁、淡色無垢フローリング、暖炉なし、黄色い床) の写真
他の地域にある中くらいなコンテンポラリースタイルのおしゃれな独立型ダイニング (茶色い壁、淡色無垢フローリング、暖炉なし、黄色い床) の写真
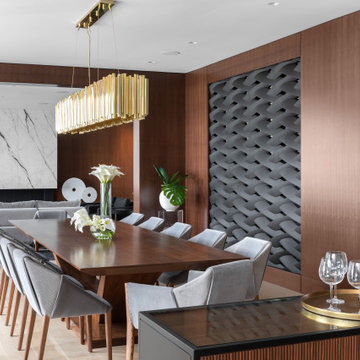
バンクーバーにある高級な巨大なコンテンポラリースタイルのおしゃれなLDK (茶色い壁、淡色無垢フローリング、ベージュの床、全タイプの天井の仕上げ) の写真
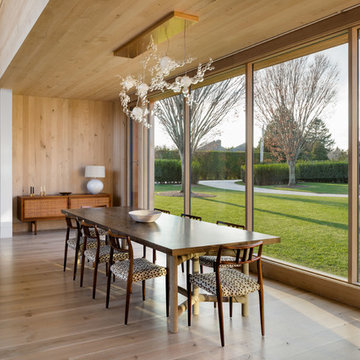
Raimund Koch
ニューヨークにあるラグジュアリーな中くらいなコンテンポラリースタイルのおしゃれなダイニング (淡色無垢フローリング、茶色い壁、暖炉なし、茶色い床) の写真
ニューヨークにあるラグジュアリーな中くらいなコンテンポラリースタイルのおしゃれなダイニング (淡色無垢フローリング、茶色い壁、暖炉なし、茶色い床) の写真

Architect: Steven Bull, Workshop AD
Photography By: Kevin G. Smith
“Like the integration of interior with exterior spaces with materials. Like the exterior wood panel details. The interior spaces appear to negotiate the angles of the house well. Takes advantage of treetop location without ostentation.”
This project involved the redesign and completion of a partially constructed house on the Upper Hillside in Anchorage, Alaska. Construction of the underlying steel structure had ceased for more than five years, resulting in significant technical and organizational issues that needed to be resolved in order for the home to be completed. Perched above the landscape, the home stretches across the hillside like an extended tree house.
An interior atmosphere of natural lightness was introduced to the home. Inspiration was pulled from the surrounding landscape to make the home become part of that landscape and to feel at home in its surroundings. Surfaces throughout the structure share a common language of articulated cladding with walnut panels, stone and concrete. The result is a dissolved separation of the interior and exterior.
There was a great need for extensive window and door products that had the required sophistication to make this project complete. And Marvin products were the perfect fit.
MARVIN PRODUCTS USED:
Integrity Inswing French Door
Integrity Outswing French Door
Integrity Sliding French Door
Marvin Ultimate Awning Window
Marvin Ultimate Casement Window
Marvin Ultimate Sliding French Door
Marvin Ultimate Swinging French Door
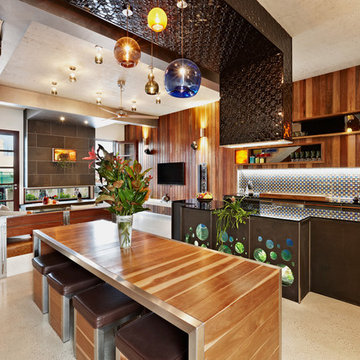
Circular cut out bluestone aquarium, blown glass pendant lights, Spotted Gum lined walls, white polished concrete floor, inbuilt furniture.
Real Estate Agent's photo.
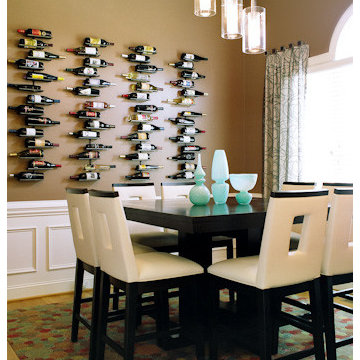
Not your conventional dining room, this unique space offers style and function. These clients are both wine and art enthusiasts with a bold appreciation for color. The unique wine wall is a strong design element as are the hand bllown artglass spheres decorating the oposing wall. The gathering height table, vibrant colors, wine theme make it truly a signature design.
Sonnoman Lighting
Liora Manne area rug
Accessories: Napa Home, Cyan Design
Singleton Photography
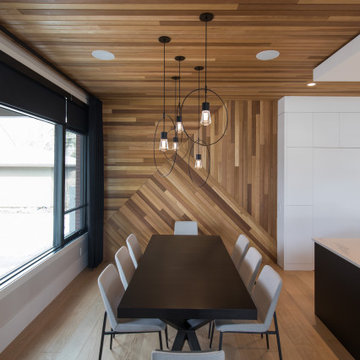
カルガリーにある広いコンテンポラリースタイルのおしゃれなダイニングキッチン (茶色い壁、板張り天井、板張り壁、暖炉なし、淡色無垢フローリング) の写真
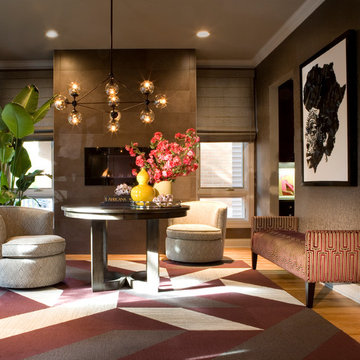
Because of its close proximity to the entry, this couple wanted a dramatic, reception lounge that doubles as the formal dining room for special occasions. In the far corners [not shown here] we placed modern wing chairs, that can be pulled up to the table when dining. The table has two leaves, allowing it to seat 6 adults comfortably. The fireplace wall was built out 20+" to house at the new glass-front fireplace.
Barry Rustin Photography
ブラウンのコンテンポラリースタイルのダイニング (コンクリートの床、淡色無垢フローリング、茶色い壁) の写真
1
