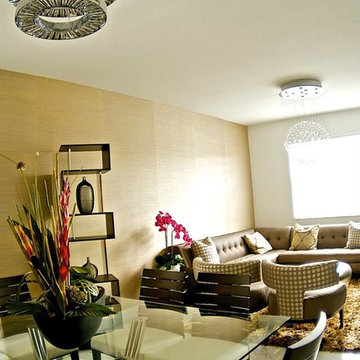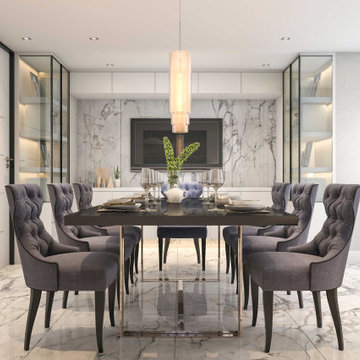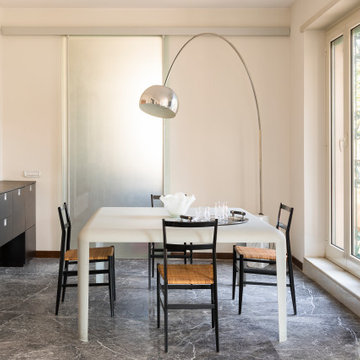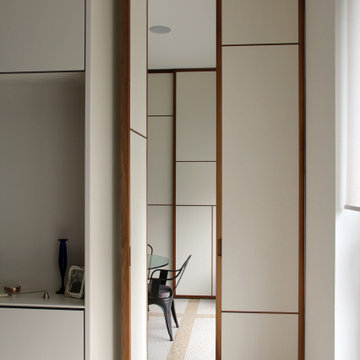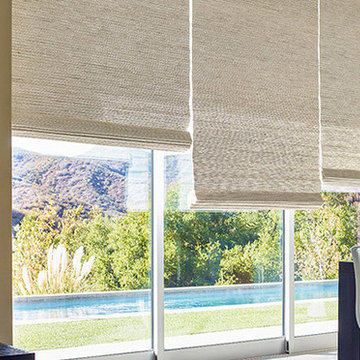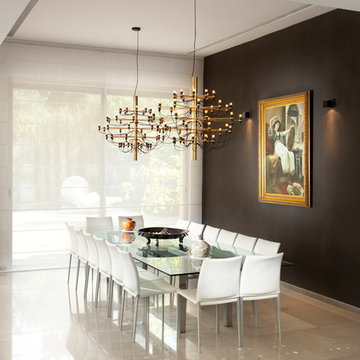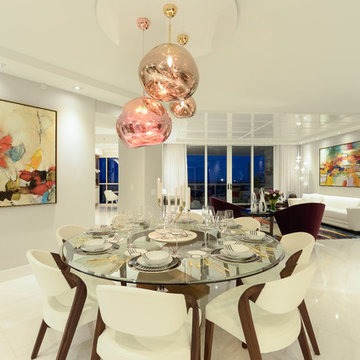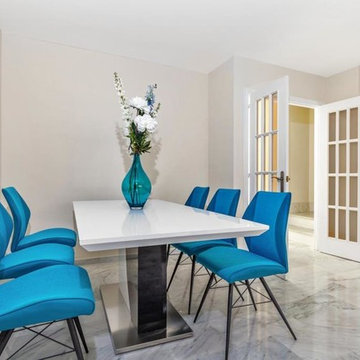ベージュのコンテンポラリースタイルのダイニング (大理石の床) の写真
絞り込み:
資材コスト
並び替え:今日の人気順
写真 121〜140 枚目(全 141 枚)
1/4
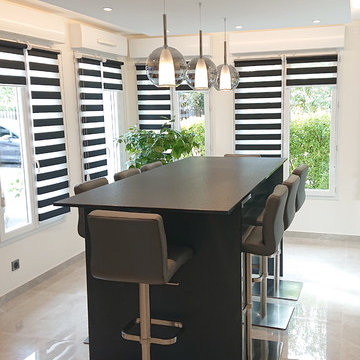
Restructuration d'un bow-window en supprimant une cloison commune avec la cuisine.
Espace mobilier sur-mesure pour plus de rangement avec cave à vin encastrée.
L'espace ilot accueil un faux plafond avec 3 sources d’éclairages afin de créer une ambiance suivant le besoin.
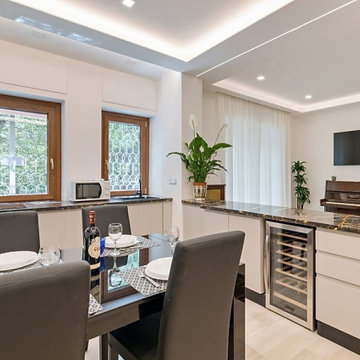
dalla porta di ingresso si entra subito nella zona pranzo-colazione impreziosita da un importante top in marmo nero-oro per la cucina
ローマにある低価格の小さなコンテンポラリースタイルのおしゃれなLDK (白い壁、大理石の床、ベージュの床、暖炉なし) の写真
ローマにある低価格の小さなコンテンポラリースタイルのおしゃれなLDK (白い壁、大理石の床、ベージュの床、暖炉なし) の写真
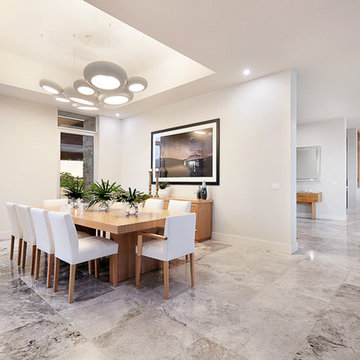
Silver Galaxy MED Natural Stone floor tiles 600x600mm
メルボルンにあるコンテンポラリースタイルのおしゃれなダイニング (白い壁、大理石の床、グレーの床) の写真
メルボルンにあるコンテンポラリースタイルのおしゃれなダイニング (白い壁、大理石の床、グレーの床) の写真
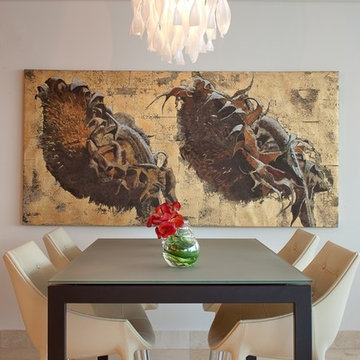
Pfuner Design, Miami Interior Design
マイアミにある広いコンテンポラリースタイルのおしゃれなLDK (白い壁、大理石の床) の写真
マイアミにある広いコンテンポラリースタイルのおしゃれなLDK (白い壁、大理石の床) の写真
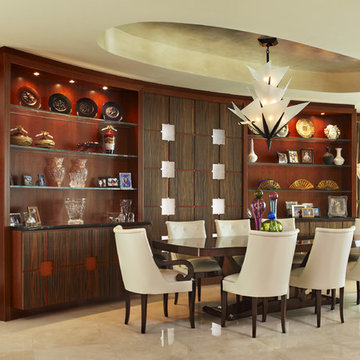
Photo by Brantley Photography
マイアミにある高級な広いコンテンポラリースタイルのおしゃれなダイニングキッチン (ベージュの壁、大理石の床、暖炉なし) の写真
マイアミにある高級な広いコンテンポラリースタイルのおしゃれなダイニングキッチン (ベージュの壁、大理石の床、暖炉なし) の写真
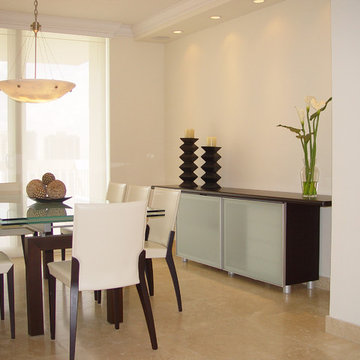
J Design Group
The Interior Design of your Dining room – Breakfast table is a very important part of your home dream project.
There are many ways to bring a small or large Dining room - Breakfast table space to one of the most pleasant and beautiful important areas in your daily life.
You can go over some of our award winner Dining room - Breakfast table pictures and see all different projects created with most exclusive products available today.
Your friendly Interior design firm in Miami at your service.
Contemporary - Modern Interior designs.
Top Interior Design Firm in Miami – Coral Gables.
Dining room,
Dining table,
Dining Chairs,
House Interior Designer,
House Interior Designers,
Home Interior Designer,
Home Interior Designers,
Residential Interior Designer,
Residential Interior Designers,
Modern Interior Designers,
Miami Beach Designers,
Best Miami Interior Designers,
Miami Beach Interiors,
Luxurious Design in Miami,
Top designers,
Deco Miami,
Luxury interiors,
Miami modern,
Interior Designer Miami,
Contemporary Interior Designers,
Coco Plum Interior Designers,
Miami Interior Designer,
Sunny Isles Interior Designers,
Pinecrest Interior Designers,
Interior Designers Miami,
J Design Group interiors,
South Florida designers,
Best Miami Designers,
Miami interiors,
Miami décor,
Miami Beach Luxury Interiors,
Miami Interior Design,
Miami Interior Design Firms,
Beach front,
Top Interior Designers,
top décor,
Top Miami Decorators,
Miami luxury condos,
Top Miami Interior Decorators,
Top Miami Interior Designers,
Modern Designers in Miami,
modern interiors,
Modern,
Pent house design,
white interiors,
Miami, South Miami, Miami Beach, South Beach, Williams Island, Sunny Isles, Surfside, Fisher Island, Aventura, Brickell, Brickell Key, Key Biscayne, Coral Gables, CocoPlum, Coconut Grove, Pinecrest, Miami Design District, Golden Beach, Downtown Miami, Miami Interior Designers, Miami Interior Designer, Interior Designers Miami, Modern Interior Designers, Modern Interior Designer, Modern interior decorators, Contemporary Interior Designers, Interior decorators, Interior decorator, Interior designer, Interior designers, Luxury, modern, best, unique, real estate, decor
J Design Group – Miami Interior Design Firm – Modern – Contemporary Interior Designer Miami - Interior Designers in Miami
Contact us: (305) 444-4611
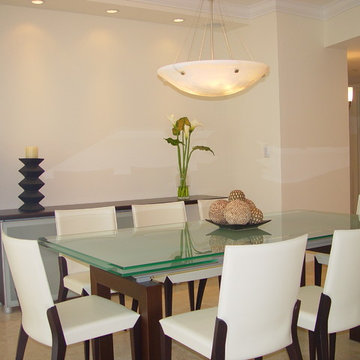
Miami - SUNNY ISLES - FLORIDA | Pinnacle Residences | By J Design Group | Modern Interior Designers
Sunny Isles Beach is a city located on a barrier island in northeast Miami-Dade County, Florida, United States. The City is bounded by the Atlantic Ocean on the east and the Intracoastal Waterway on the west. As of 2010, the population is 20,832. Sunny Isles Beach is nicknamed Little Moscow due to its large and growing Russian and Russian Jewish population.
Sunny Isles Beach is an area of cultural diversity with stores lining Collins Avenue, the main thoroughfare through the city.
It is a growing resort area and developers such as Michael Dezer have invested heavily in construction of high-rise hotels and condominiums while licensing the Donald Trump name for some of the buildings for promotional purposes. Sunny Isles Beach has a central location, minutes from Bal Harbour to the south, and Aventura to the north and west.
Your friendly Interior design firm in Sunny Isles at your service.
Contemporary - Modern Interior designers.
Top Interior Design Firm in Miami – Coral Gables – Sunny Isles
Office,
Offices,
Kitchen,
Kitchens,
Bedroom,
Bedrooms,
Bed,
Queen bed,
King Bed,
Single bed,
House Interior Designer,
House Interior Designers,
Home Interior Designer,
Home Interior Designers,
Residential Interior Designer,
Residential Interior Designers,
Modern Interior Designers,
Miami Beach Designers,
Best Miami Interior Designers,
Miami Beach Interiors,
Luxurious Design in Miami,
Top designers,
Deco Miami,
Luxury interiors,
Miami modern,
Interior Designer Miami,
Contemporary Interior Designers,
Coco Plum Interior Designers,
Miami Interior Designer,
Sunny Isles Interior Designers,
Pinecrest Interior Designers,
Interior Designers Miami,
J Design Group interiors,
South Florida designers,
Best Miami Designers,
Miami interiors,
Miami décor,
Miami Beach Luxury Interiors,
Miami Interior Design,
Miami Interior Design Firms,
Beach front,
Top Interior Designers,
top décor,
Top Miami Decorators,
Miami luxury condos,
Top Miami Interior Decorators,
Top Miami Interior Designers,
Modern Designers in Miami,
modern interiors,
Modern,
Pent house design,
white interiors,
Sunny Isles, Miami, South Miami, Miami Beach, South Beach, Williams Island, Surfside, Fisher Island, Aventura, Brickell, Brickell Key, Key Biscayne, Coral Gables, CocoPlum, Coconut Grove, Pinecrest, Miami Design District, Golden Beach, Downtown Miami, Miami Interior Designers, Miami Interior Designer, Interior Designers Miami, Modern Interior Designers, Modern Interior Designer, Modern interior decorators, Contemporary Interior Designers, Interior decorators, Interior decorator , Interior designer, Interior designers, Luxury, modern, best, unique, real estate, decor
J Design Group – Miami Interior Design Firm – Modern – Contemporary
Contact us: (305) 444-4611 http://www.JDesignGroup.com
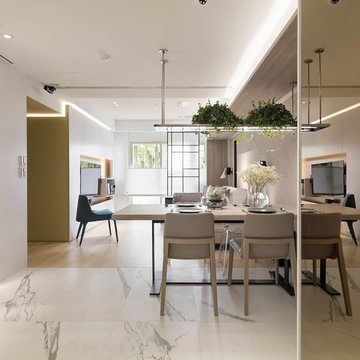
Photo Credits : Interplay Design
Unlike other design studios, Interplay has its own view of growing their interior design business. Since Taiwan is facing the low fertility issue, the team has noticed that instead of doing fancy design, creating and focusing on senior-friendly home would be an advanced and primary market in the future.
"A senior-friendly home" does not mean, putting the aids full of the home, but considering more about the dignity. They realized this point!
But how? This project main designer - Kuan says : Creating the thoughtful space without reminding them - "This function is for you."
Because even they need the supports, they hope there are no differences with others. Therefore, the senior-friendly homes they create will just look like other home. On the other hands, they also can be sustainable, design the homes without any concern in the future life,
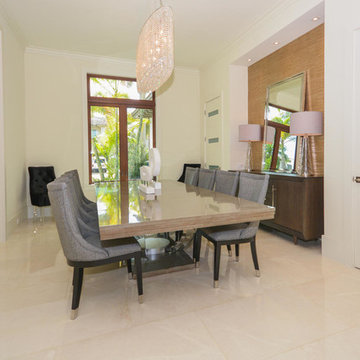
7773 Charney Ln Boca Raton, FL 33496
Price: $3,975,000
Boca Raton: St. Andrews Country Club
Lakefront Property
Exclusive Guarded & Gated Community
Contemporary Style
5 Bed | 5.5 Bath | 3 Car Garage
Lot: 14,000 SQ FT
Total Footage: 8,300 SQ FT
A/C Footage: 6,068 SQ FT
NEW CONSTRUCTION. Luxury and clean sophistication define this spectacular lakefront estate. This strikingly elegant 5 bedroom, 5.1 bath residence features magnificent architecture and exquisite custom finishes throughout. Beautiful ceiling treatments,marble floors, and custom cabinetry reflect the ultimate in high design. A formal living room and formal dining room create the perfect atmosphere for grand living. A gourmet chef's kitchen includes state of the art appliances, as well as a large butler's pantry. Just off the kitchen, a light filled morning room and large family room overlook beautiful lake views. Upstairs a grand master suite includes luxurious bathroom, separate study or gym and large sitting room with private balcony.
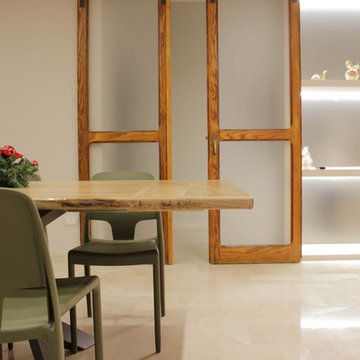
La necessità di riunire la numerosa famiglia attorno ad un unico tavolo, fulcro dell'intera stanza, era la necessità primaria di questi committenti.
Tutto ruota attorno a questo lungo e magnifico tavolo fatto su misura con legno recuperato, così come la porta scorrevole è stata progettata recuperando un antico portone del bar dei proprietari. Tutto il progetto è stato incentrato sulla famiglia, i ricordi e la convivialità.
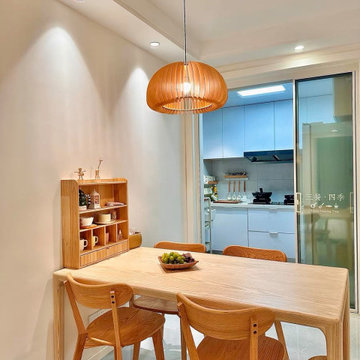
This project is a case study of a client living on Jeju Island in South Korea. The client's residence is a 95-square-meter home. The clients, a young couple born in the 1990s, had a long-held dream of having a place they could call their own. Both of them share a deep appreciation for Japanese culture and have always envisioned their future home to be adorned with distinctive Japanese elements. Therefore, they chose a Japanese-style wooden decor, primarily focusing on a fusion of white and wood tones.
They designed their home with white walls, wooden flooring, and wooden furnishings, complemented by touches of other colors, as well as indoor plants, creating an atmosphere of warmth and freshness. Their main objective was to select a dining room pendant light that harmonized seamlessly with their chosen interior style.
Upon our recommendation, they opted for the popular wooden pumpkin pendant light, which perfectly matched their design aspirations. Upon receiving the products, the clients expressed their satisfaction with how well the chosen pendant lights aligned with their vision.
We are excited to share this case study with everyone, hoping it will provide inspiration and ideas for your own home decor projects.
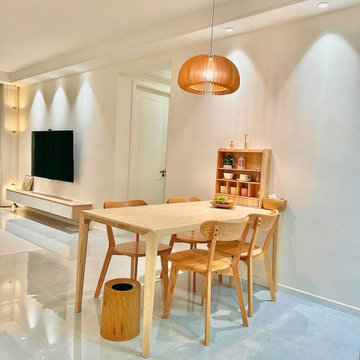
This project is a case study of a client living on Jeju Island in South Korea. The client's residence is a 95-square-meter home. The clients, a young couple born in the 1990s, had a long-held dream of having a place they could call their own. Both of them share a deep appreciation for Japanese culture and have always envisioned their future home to be adorned with distinctive Japanese elements. Therefore, they chose a Japanese-style wooden decor, primarily focusing on a fusion of white and wood tones.
They designed their home with white walls, wooden flooring, and wooden furnishings, complemented by touches of other colors, as well as indoor plants, creating an atmosphere of warmth and freshness. Their main objective was to select a dining room pendant light that harmonized seamlessly with their chosen interior style.
Upon our recommendation, they opted for the popular wooden pumpkin pendant light, which perfectly matched their design aspirations. Upon receiving the products, the clients expressed their satisfaction with how well the chosen pendant lights aligned with their vision.
We are excited to share this case study with everyone, hoping it will provide inspiration and ideas for your own home decor projects.
ベージュのコンテンポラリースタイルのダイニング (大理石の床) の写真
7
