コンテンポラリースタイルのダイニング (三角天井、塗装板張りの壁) の写真
絞り込み:
資材コスト
並び替え:今日の人気順
写真 1〜9 枚目(全 9 枚)
1/4
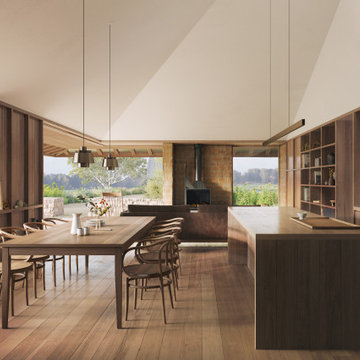
High ceilings rake down toward a low verandah and a series of framed views over the farm.
ニューカッスルにあるラグジュアリーな中くらいなコンテンポラリースタイルのおしゃれなLDK (茶色い壁、淡色無垢フローリング、標準型暖炉、石材の暖炉まわり、茶色い床、三角天井、塗装板張りの壁) の写真
ニューカッスルにあるラグジュアリーな中くらいなコンテンポラリースタイルのおしゃれなLDK (茶色い壁、淡色無垢フローリング、標準型暖炉、石材の暖炉まわり、茶色い床、三角天井、塗装板張りの壁) の写真
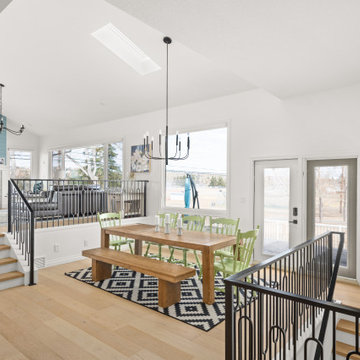
カルガリーにある高級な広いコンテンポラリースタイルのおしゃれなダイニングキッチン (白い壁、淡色無垢フローリング、標準型暖炉、タイルの暖炉まわり、茶色い床、三角天井、塗装板張りの壁) の写真
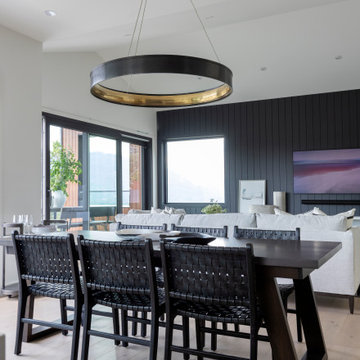
The floor plan creates an open living space to maximize the incredible views beyond.
バンクーバーにある高級な広いコンテンポラリースタイルのおしゃれなLDK (マルチカラーの壁、淡色無垢フローリング、横長型暖炉、ベージュの床、三角天井、塗装板張りの壁) の写真
バンクーバーにある高級な広いコンテンポラリースタイルのおしゃれなLDK (マルチカラーの壁、淡色無垢フローリング、横長型暖炉、ベージュの床、三角天井、塗装板張りの壁) の写真
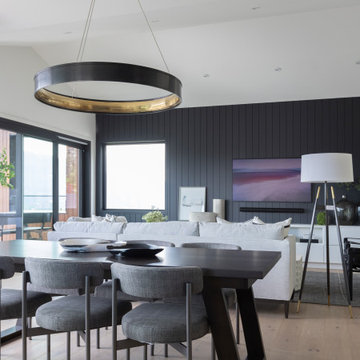
バンクーバーにある高級な中くらいなコンテンポラリースタイルのおしゃれなLDK (青い壁、淡色無垢フローリング、横長型暖炉、漆喰の暖炉まわり、三角天井、塗装板張りの壁) の写真
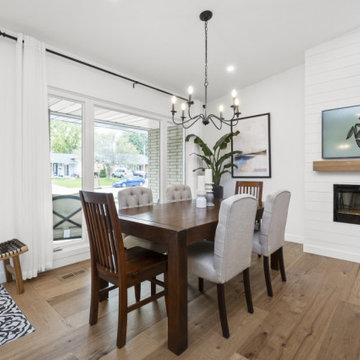
トロントにある小さなコンテンポラリースタイルのおしゃれなダイニングキッチン (白い壁、淡色無垢フローリング、標準型暖炉、塗装板張りの暖炉まわり、三角天井、塗装板張りの壁) の写真
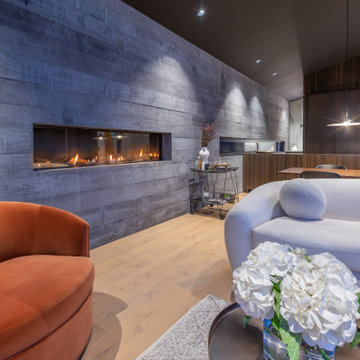
ウェリントンにあるお手頃価格の広いコンテンポラリースタイルのおしゃれなダイニングキッチン (グレーの壁、淡色無垢フローリング、横長型暖炉、コンクリートの暖炉まわり、茶色い床、三角天井、塗装板張りの壁) の写真

The top floor was designed to provide a large, open concept space for our clients to have family and friends gather. The large kitchen features an island with a waterfall edge, a hidden pantry concealed in millwork, and long windows allowing for natural light to pour in. The central 3-sided fireplace creates a sense of entry while also providing privacy from the front door in the living spaces.
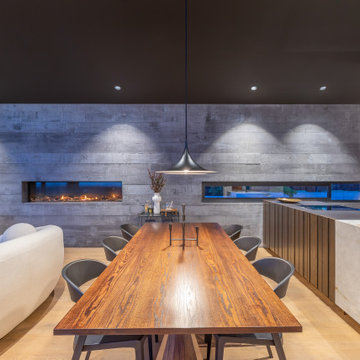
ウェリントンにあるお手頃価格の広いコンテンポラリースタイルのおしゃれなダイニングキッチン (グレーの壁、淡色無垢フローリング、横長型暖炉、コンクリートの暖炉まわり、茶色い床、三角天井、塗装板張りの壁) の写真

The top floor was designed to provide a large, open concept space for our clients to have family and friends gather. The large kitchen features an island with a waterfall edge, a hidden pantry concealed in millwork, and long windows allowing for natural light to pour in. The central 3-sided fireplace creates a sense of entry while also providing privacy from the front door in the living spaces.
コンテンポラリースタイルのダイニング (三角天井、塗装板張りの壁) の写真
1