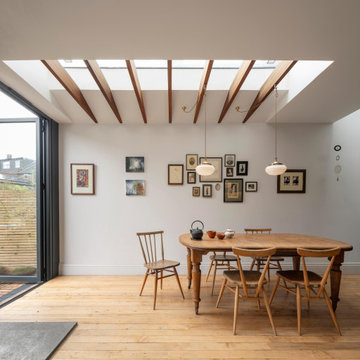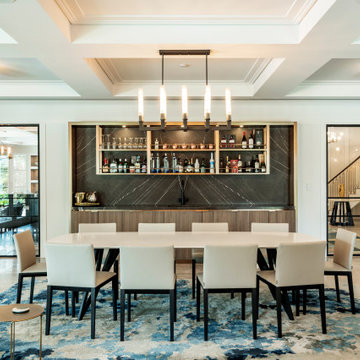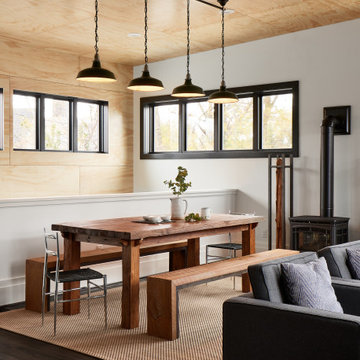コンテンポラリースタイルのダイニング (全タイプの天井の仕上げ、茶色い床、白い壁) の写真
絞り込み:
資材コスト
並び替え:今日の人気順
写真 1〜20 枚目(全 429 枚)
1/5
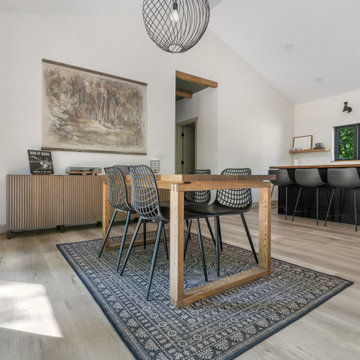
This LVP driftwood-inspired design balances overcast grey hues with subtle taupes. A smooth, calming style with a neutral undertone that works with all types of decor. With the Modin Collection, we have raised the bar on luxury vinyl plank. The result is a new standard in resilient flooring. Modin offers true embossed in register texture, a low sheen level, a rigid SPC core, an industry-leading wear layer, and so much more.
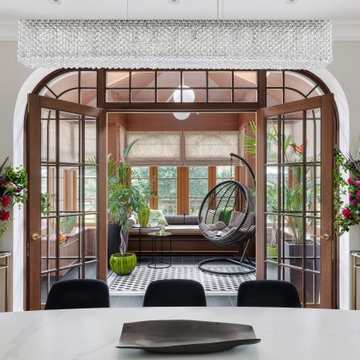
Из столовой открывается вид на зимний сад.
サンクトペテルブルクにあるコンテンポラリースタイルのおしゃれな独立型ダイニング (白い壁、無垢フローリング、茶色い床、折り上げ天井) の写真
サンクトペテルブルクにあるコンテンポラリースタイルのおしゃれな独立型ダイニング (白い壁、無垢フローリング、茶色い床、折り上げ天井) の写真
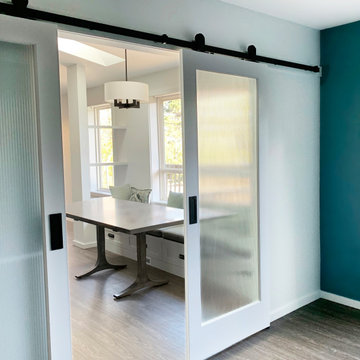
This kitchen had a decidedly 90’s feel with oak cabinets and slate flooring combined with large, awkward columns and a cramped kitchen space. We focused on the highlights of the space which were the large windows and large overhead skylights. We used rich tones, contrasting them with bright white walls, light reflecting surfaces and warm, contemporary lighting. The end result is a cozy but light filled space to savor your morning coffee or linger with family and friends around the spacious dining area.
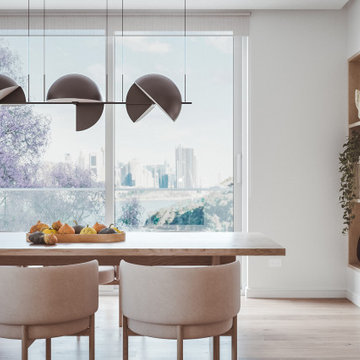
Within this contemporary dining room, one is greeted by the breathtaking Sydney city views that serve as a backdrop to an elegant living space. This thoughtfully designed area features a practical shelving unit, which gracefully divides the dining area from a cozy study nook.
Anchoring the scene is a sizable pendant light fixture, casting a warm and inviting glow over the dining table and chairs. It not only illuminates the space but also adds a touch of modern sophistication.

Kitchen / Dining with feature custom pendant light, raking ceiling to Hi-lite windows & drop ceiling over kitchen Island bench
パースにある広いコンテンポラリースタイルのおしゃれなダイニングキッチン (白い壁、ラミネートの床、両方向型暖炉、石材の暖炉まわり、茶色い床、三角天井) の写真
パースにある広いコンテンポラリースタイルのおしゃれなダイニングキッチン (白い壁、ラミネートの床、両方向型暖炉、石材の暖炉まわり、茶色い床、三角天井) の写真

Another view I've not shared before of our extension project in Maida Vale, West London. I think this shot truly reveals the glass 'skylight' ceiling which gives the dining area such a wonderful 'outdoor-in' experience. The brief for the family home was to design a rear extension with an open-plan kitchen and dining area. The bespoke banquette seating with a soft grey fabric offers plenty of room for the family and provides useful storage under the seats. And the sliding glass doors by @maxlightltd open out onto the garden.
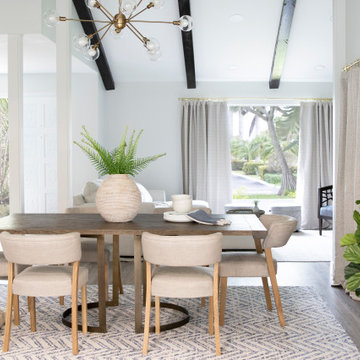
Miami Contemporary Home - Interior Designers - Specialized in Renovations
マイアミにある高級なコンテンポラリースタイルのおしゃれなダイニング (白い壁、濃色無垢フローリング、茶色い床、三角天井) の写真
マイアミにある高級なコンテンポラリースタイルのおしゃれなダイニング (白い壁、濃色無垢フローリング、茶色い床、三角天井) の写真

Garden extension with high ceiling heights as part of the whole house refurbishment project. Extensions and a full refurbishment to a semi-detached house in East London.
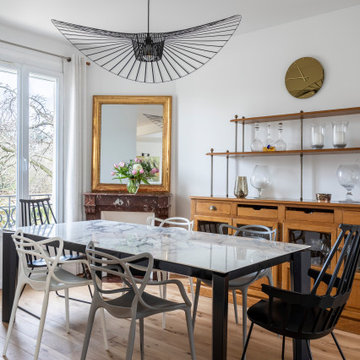
L'escalier a été ouvert pour agrandir visuellement l'espace du salon, Une télé tableau a pris place sur le mur de l'escalier. Le salon s'ouvre sur la terrasse.Une marche en marbre noire facilité l'accès.

ポートランドにある高級な中くらいなコンテンポラリースタイルのおしゃれなダイニング (ラミネートの床、タイルの暖炉まわり、茶色い床、白い壁、標準型暖炉、表し梁、壁紙) の写真
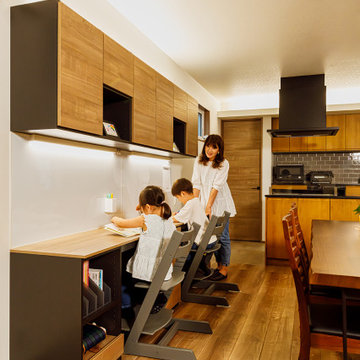
ダイニングのすぐ横にスタディコーナーが設けられています。キッチンで調理するお母さんの気配を感じながら勉強すると安心感が生まれ、集中力が増すとか。デスク下には重たいランドセルを収納する台も設けられています。
東京都下にある高級な中くらいなコンテンポラリースタイルのおしゃれなLDK (白い壁、無垢フローリング、茶色い床、クロスの天井、壁紙) の写真
東京都下にある高級な中くらいなコンテンポラリースタイルのおしゃれなLDK (白い壁、無垢フローリング、茶色い床、クロスの天井、壁紙) の写真

Un gran ventanal aporta luz natural al espacio. El techo ayuda a zonificar el espacio y alberga lass rejillas de ventilación (sistema aerotermia). La zona donde se ubica el sofá y la televisión completa su iluminación gracias a un bañado de luz dimerizable instalado en ambas aparedes. Su techo muestra las bovedillas y bigas de madera origintales, todo ello pintado de blanco.
El techo correspondiente a la zona donde se encuentra la mesa comedor está resuelto en pladur, sensiblemente más bajo. La textura de las paredes origintales se convierte e unoa de las grandes protagonistas del espacio.
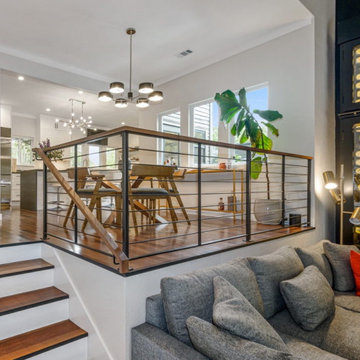
オースティンにある高級な中くらいなコンテンポラリースタイルのおしゃれなダイニングキッチン (白い壁、無垢フローリング、標準型暖炉、塗装板張りの暖炉まわり、茶色い床、三角天井) の写真
コンテンポラリースタイルのダイニング (全タイプの天井の仕上げ、茶色い床、白い壁) の写真
1




