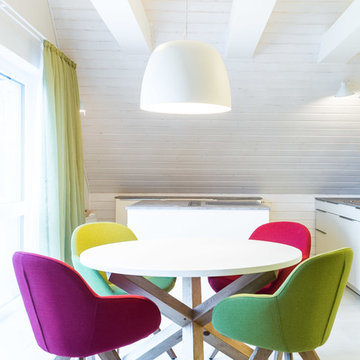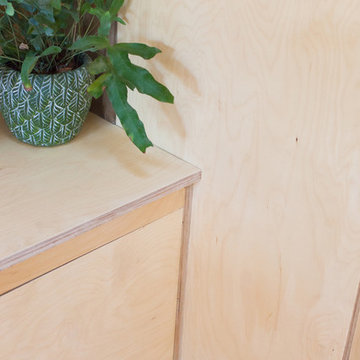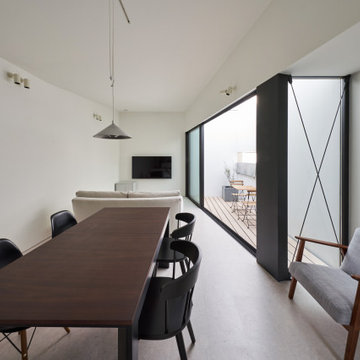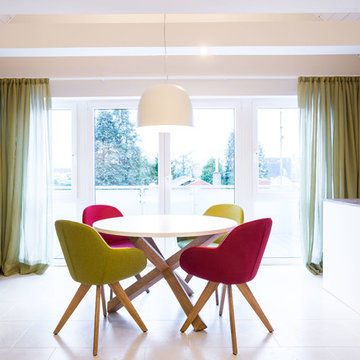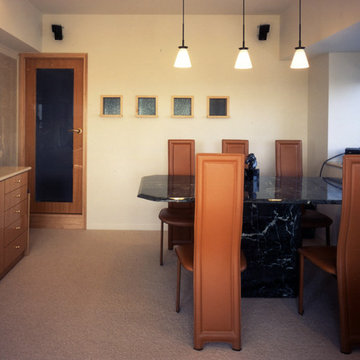低価格の、高級なコンテンポラリースタイルのダイニング (コルクフローリング) の写真
絞り込み:
資材コスト
並び替え:今日の人気順
写真 1〜20 枚目(全 29 枚)
1/5
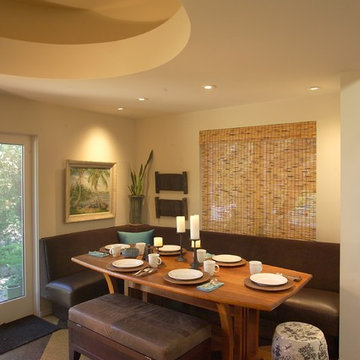
This built in leather banquette makes this breakfast nook the favorite place for the family to gather.
Not just to share a meal but a comfortable place, so much more comfortable than a chair, more supportive than a sofa, to work on their laptop, do homework, write a shopping list, play a game, do an art project. My family starts their day there with coffee checking emails, remains their for breakfast and quick communications with clients.
Returning later in the day for tea and snacks and homework.
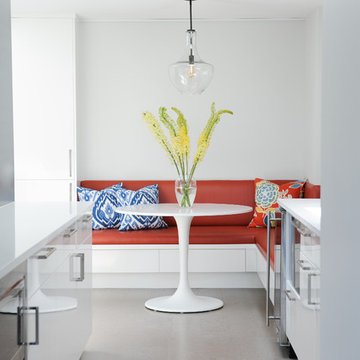
Photo by Tracy Ayton
バンクーバーにある高級な中くらいなコンテンポラリースタイルのおしゃれなダイニングキッチン (青い壁、コルクフローリング、暖炉なし) の写真
バンクーバーにある高級な中くらいなコンテンポラリースタイルのおしゃれなダイニングキッチン (青い壁、コルクフローリング、暖炉なし) の写真
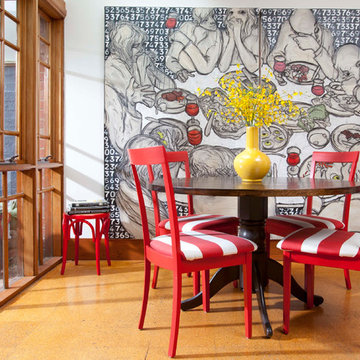
Residential Interior Design project by Camilla Molders Design.
Photograph by Dave Kulesza
Featured in Australian House & Garden Magazines Top 50 rooms 2011
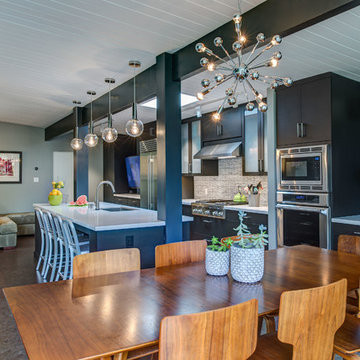
An urban twist to a Mill Valley Eichler home that features cork flooring, dark gray cabinetry and a mid-century modern look and feel!
The kitchen features frosted glass wall cabinets, an entertainment center and dining hutch flanking the kitchen on either side. The use of the same cabinetry keeps the space linear and unified.
Schedule an appointment with one of our designers: http://www.gkandb.com/contact-us/
DESIGNER: DAVID KILJIANOWICZ
PHOTOGRAPHY: TREVE JOHNSON PHOTOGRAPHY
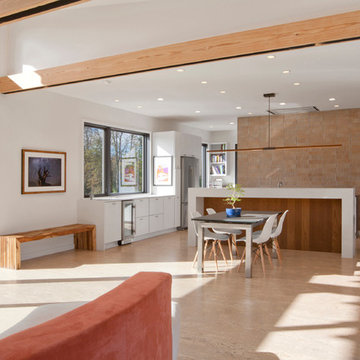
View of Dining + Kitchen from Living Room - Architecture/Interiors: HAUS | Architecture For Modern Lifestyles - Construction Management: WERK | Building Modern - Photography: HAUS
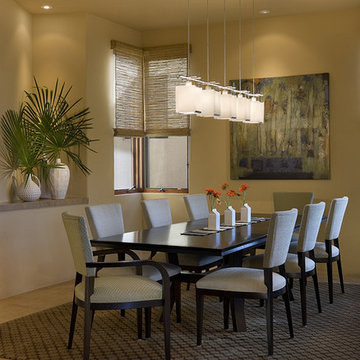
AND Interior Design Studio
Anne Norton-Dingwall, Designer
サンフランシスコにある高級な広いコンテンポラリースタイルのおしゃれな独立型ダイニング (黄色い壁、コルクフローリング) の写真
サンフランシスコにある高級な広いコンテンポラリースタイルのおしゃれな独立型ダイニング (黄色い壁、コルクフローリング) の写真
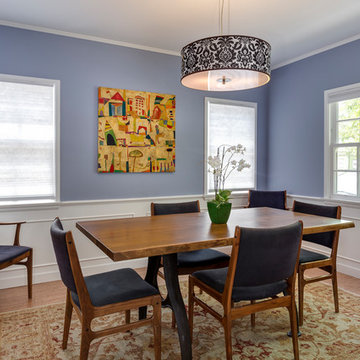
This colorful Contemporary design / build project started as an Addition but included new cork flooring and painting throughout the home. The Kitchen also included the creation of a new pantry closet with wire shelving and the Family Room was converted into a beautiful Library with space for the whole family. The homeowner has a passion for picking paint colors and enjoyed selecting the colors for each room. The home is now a bright mix of modern trends such as the barn doors and chalkboard surfaces contrasted by classic LA touches such as the detail surrounding the Living Room fireplace. The Master Bedroom is now a Master Suite complete with high-ceilings making the room feel larger and airy. Perfect for warm Southern California weather! Speaking of the outdoors, the sliding doors to the green backyard ensure that this white room still feels as colorful as the rest of the home. The Master Bathroom features bamboo cabinetry with his and hers sinks. The light blue walls make the blue and white floor really pop. The shower offers the homeowners a bench and niche for comfort and sliding glass doors and subway tile for style. The Library / Family Room features custom built-in bookcases, barn door and a window seat; a readers dream! The Children’s Room and Dining Room both received new paint and flooring as part of their makeover. However the Children’s Bedroom also received a new closet and reading nook. The fireplace in the Living Room was made more stylish by painting it to match the walls – one of the only white spaces in the home! However the deep blue accent wall with floating shelves ensure that guests are prepared to see serious pops of color throughout the rest of the home. The home features art by Drica Lobo ( https://www.dricalobo.com/home)
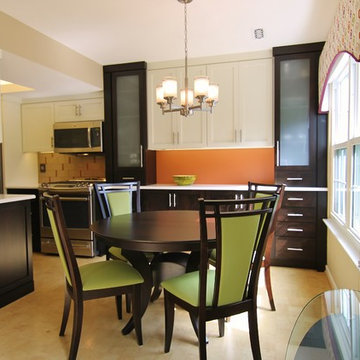
Meredith Hayes
リッチモンドにある高級な小さなコンテンポラリースタイルのおしゃれなダイニングキッチン (グレーの壁、コルクフローリング、暖炉なし) の写真
リッチモンドにある高級な小さなコンテンポラリースタイルのおしゃれなダイニングキッチン (グレーの壁、コルクフローリング、暖炉なし) の写真
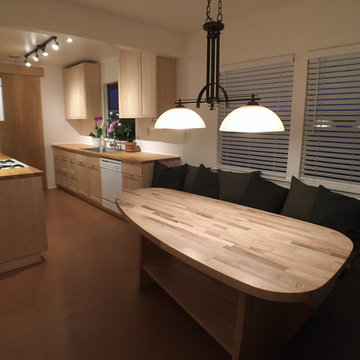
Photo by mKieley
ロサンゼルスにある低価格の中くらいなコンテンポラリースタイルのおしゃれなダイニングキッチン (ベージュの壁、コルクフローリング、茶色い床) の写真
ロサンゼルスにある低価格の中くらいなコンテンポラリースタイルのおしゃれなダイニングキッチン (ベージュの壁、コルクフローリング、茶色い床) の写真
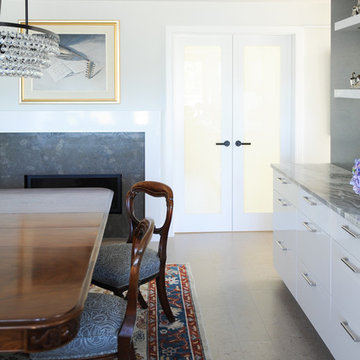
Photo by Tracy Ayton
バンクーバーにある高級な中くらいなコンテンポラリースタイルのおしゃれなダイニングキッチン (青い壁、コルクフローリング、標準型暖炉、石材の暖炉まわり) の写真
バンクーバーにある高級な中くらいなコンテンポラリースタイルのおしゃれなダイニングキッチン (青い壁、コルクフローリング、標準型暖炉、石材の暖炉まわり) の写真
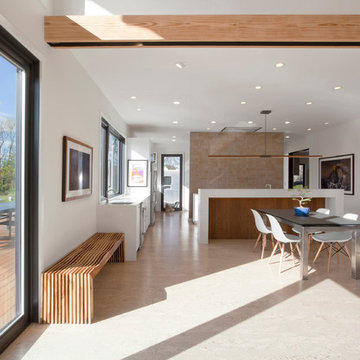
View of Dining, Kitchen, and Home Office areas from Living Room - Architecture/Interiors: HAUS | Architecture For Modern Lifestyles - Construction Management: WERK | Building Modern - Photography: HAUS
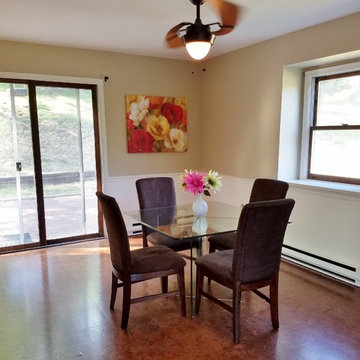
Dining room after staging. Walls were painted and window treatments removed to dramatically update this space and make it harmonize better with remainder of house. See BEFORE photo below.
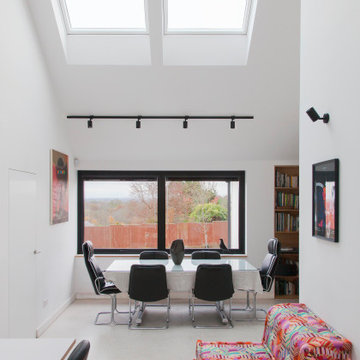
open plan dining and kitchen space with large skylights
ロンドンにある高級な中くらいなコンテンポラリースタイルのおしゃれなLDK (コルクフローリング、白い床、三角天井) の写真
ロンドンにある高級な中くらいなコンテンポラリースタイルのおしゃれなLDK (コルクフローリング、白い床、三角天井) の写真
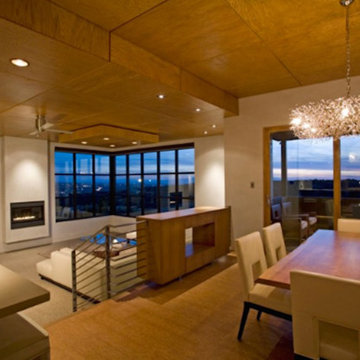
With much attention to detail for a clean aesthetic, designed for entertaining and/or peaceful enjoyment with whole home audio. An elevated dining and kitchen, utilizing cork floors for comfort, seamlessly flows into the lower living area and exterior spaces taking advantage of the amazing views of the City, mountains and Sunset
低価格の、高級なコンテンポラリースタイルのダイニング (コルクフローリング) の写真
1

