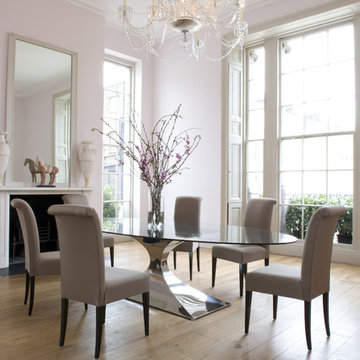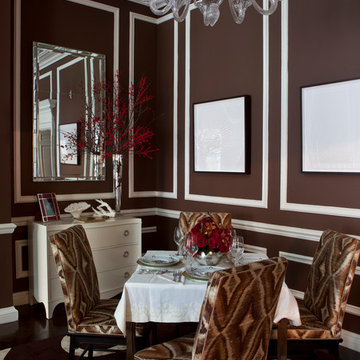ラグジュアリーなコンテンポラリースタイルのダイニング (漆喰の暖炉まわり) の写真
絞り込み:
資材コスト
並び替え:今日の人気順
写真 1〜20 枚目(全 94 枚)
1/4

Modern Dining Room in an open floor plan, sits between the Living Room, Kitchen and Backyard Patio. The modern electric fireplace wall is finished in distressed grey plaster. Modern Dining Room Furniture in Black and white is paired with a sculptural glass chandelier. Floor to ceiling windows and modern sliding glass doors expand the living space to the outdoors.

Vista notturna.
Le fonti luminose artificiali sono molto variegate per creare differenti scenari, grazie anche al sistema domotico.
ミラノにあるラグジュアリーな巨大なコンテンポラリースタイルのおしゃれなダイニングキッチン (白い壁、無垢フローリング、両方向型暖炉、漆喰の暖炉まわり、ベージュの床、壁紙) の写真
ミラノにあるラグジュアリーな巨大なコンテンポラリースタイルのおしゃれなダイニングキッチン (白い壁、無垢フローリング、両方向型暖炉、漆喰の暖炉まわり、ベージュの床、壁紙) の写真

This elegant dining space seamlessly blends classic and modern design elements, creating a sophisticated and inviting ambiance. The room features a large bay window that allows ample natural light to illuminate the space, enhancing the soft, neutral color palette. A plush, tufted bench in a rich teal velvet lines one side of the dining area, offering comfortable seating along with a touch of color. The bespoke bench is flanked by marble columns that match the marble archway, adding a luxurious feel to the room.
A mid-century modern wooden dining table with a smooth finish and organic curves is surrounded by contemporary chairs upholstered in light gray fabric, with slender brass legs that echo the bench's elegance. Above, a statement pendant light with a cloud-like design and brass accents provides a modern focal point, while the classic white ceiling rose and intricate crown molding pay homage to the building's historical character.
The herringbone patterned wooden floor adds warmth and texture, complementing the classic white wainscoting and wall panels. A vase with a lush arrangement of flowers serves as a centerpiece, injecting life and color into the setting. This space, ideal for both family meals and formal gatherings, reflects a thoughtful curation of design elements that respect the building's heritage while embracing contemporary style.
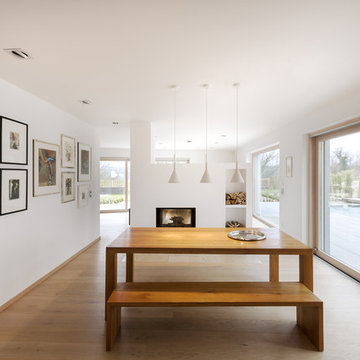
Antje Hanebeck, München
ミュンヘンにあるラグジュアリーなコンテンポラリースタイルのおしゃれなLDK (白い壁、淡色無垢フローリング、両方向型暖炉、漆喰の暖炉まわり) の写真
ミュンヘンにあるラグジュアリーなコンテンポラリースタイルのおしゃれなLDK (白い壁、淡色無垢フローリング、両方向型暖炉、漆喰の暖炉まわり) の写真
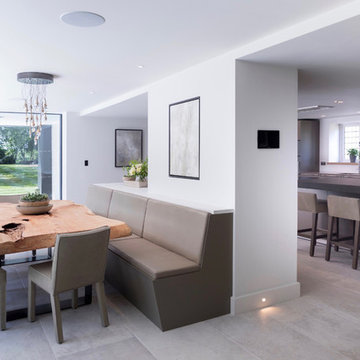
Working with Llama Architects & Llama Group on the total renovation of this once dated cottage set in a wonderful location. Creating for our clients within this project a stylish contemporary dining area with skyframe frameless sliding doors, allowing for wonderful indoor - outdoor luxuryliving.
With a beautifully bespoke dining table & stylish Piet Boon Dining Chairs, Ochre Seed Cloud chandelier and built in leather booth seating. This new addition completed this new Kitchen Area, with
wall to wall Skyframe that maximised the views to the
extensive gardens, and when opened, had no supports /
structures to hinder the view, so that the whole corner of
the room was completely open to the bri solet, so that in
the summer months you can dine inside or out with no
apparent divide. This was achieved by clever installation of the Skyframe System, with integrated drainage allowing seamless continuation of the flooring and ceiling finish from the inside to the covered outside area. New underfloor heating and a complete AV system was also installed with Crestron & Lutron Automation and Control over all of the Lighitng and AV. We worked with our partners at Kitchen Architecture who supplied the stylish Bautaulp B3 Kitchen and
Gaggenau Applicances, to design a large kitchen that was
stunning to look at in this newly created room, but also
gave all the functionality our clients needed with their large family and frequent entertaining.
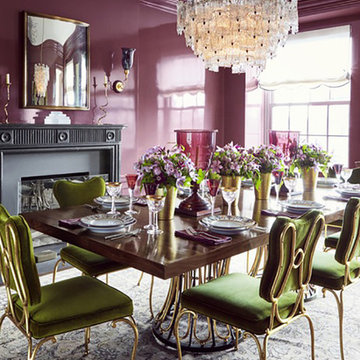
ニューヨークにあるラグジュアリーな広いコンテンポラリースタイルのおしゃれなダイニングキッチン (紫の壁、淡色無垢フローリング、標準型暖炉、漆喰の暖炉まわり) の写真
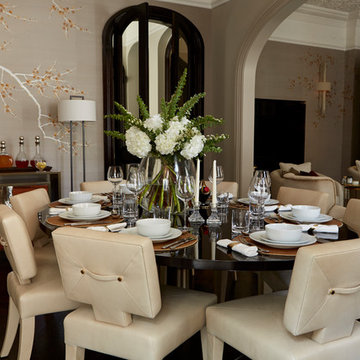
ロンドンにあるラグジュアリーな中くらいなコンテンポラリースタイルのおしゃれなLDK (ベージュの壁、濃色無垢フローリング、標準型暖炉、漆喰の暖炉まわり、茶色い床) の写真

En tant que designer, j'ai toujours été fasciné par la rencontre entre l'ancien et le moderne. Le projet que je vous présente aujourd'hui incarne cette fusion avec brio. Au cœur d'un appartement haussmannien, symbole d'un Paris d'antan, se dévoile un séjour audacieusement revêtu de bleu foncé.
Cette nuance profonde et envoûtante ne se contente pas de donner une atmosphère contemporaine à la pièce ; elle met aussi en valeur les détails architecturaux si caractéristiques des intérieurs haussmanniens : moulures délicates, cheminées en marbre et parquets en point de Hongrie. Le bleu foncé, loin d'opprimer l'espace, le sublime en créant un contraste saisissant avec la luminosité naturelle qui baigne le séjour par ses larges fenêtres.
Ce choix audacieux témoigne de ma volonté constante de repousser les frontières du design traditionnel, tout en restant fidèle à l'âme et à l'histoire du lieu. Ce séjour, avec ses tonalités modernes nichées dans un écrin classique, est une ode à la beauté intemporelle et à l'innovation audacieuse.
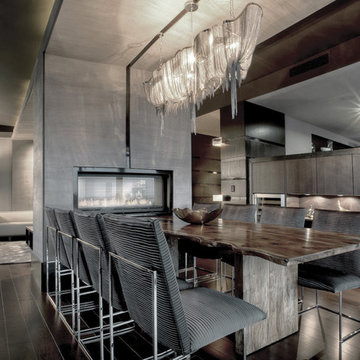
Polished interior contrasts the raw downtown skyline
Book matched onyx floors
Solid parson's style stone vanity
Herringbone stitched leather tunnel
Bronze glass dividers reflect the downtown skyline throughout the unit
Custom modernist style light fixtures
Hand waxed and polished artisan plaster
Double sided central fireplace
State of the art custom kitchen with leather finished waterfall countertops
Raw concrete columns
Polished black nickel tv wall panels capture the recessed TV
Custom silk area rugs throughout
eclectic mix of antique and custom furniture
succulent-scattered wrap-around terrace with dj set-up, outdoor tv viewing area and bar
photo credit: Evan Duning
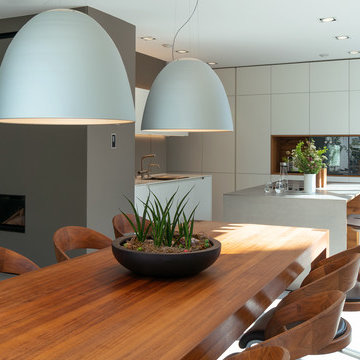
GRIMM ARCHITEKTEN BDA
ニュルンベルクにあるラグジュアリーな巨大なコンテンポラリースタイルのおしゃれなLDK (グレーの壁、薪ストーブ、漆喰の暖炉まわり、グレーの床) の写真
ニュルンベルクにあるラグジュアリーな巨大なコンテンポラリースタイルのおしゃれなLDK (グレーの壁、薪ストーブ、漆喰の暖炉まわり、グレーの床) の写真
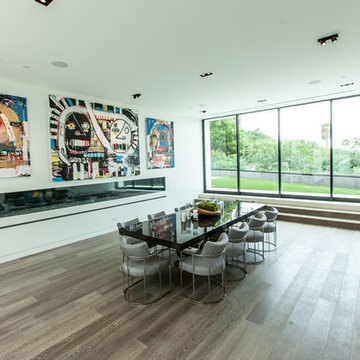
ロサンゼルスにあるラグジュアリーな巨大なコンテンポラリースタイルのおしゃれな独立型ダイニング (白い壁、無垢フローリング、横長型暖炉、漆喰の暖炉まわり) の写真
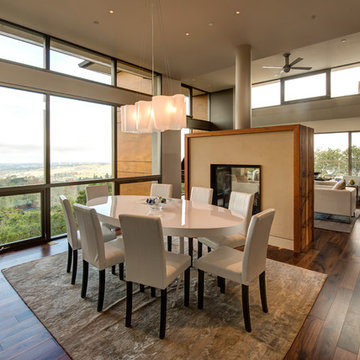
Builder: Matarozzi Pelsinger Builders
Photo: Treve Johnson Photography
サンフランシスコにあるラグジュアリーな巨大なコンテンポラリースタイルのおしゃれなLDK (ベージュの壁、濃色無垢フローリング、両方向型暖炉、漆喰の暖炉まわり) の写真
サンフランシスコにあるラグジュアリーな巨大なコンテンポラリースタイルのおしゃれなLDK (ベージュの壁、濃色無垢フローリング、両方向型暖炉、漆喰の暖炉まわり) の写真
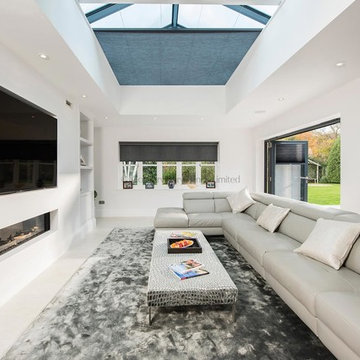
During the heatwave of 2018, we were contacted by a lovely couple from Beaconsfield in Buckinghamshire, wanting a horizontal lantern roof blind for their family room. Practical problems included glare when watching the television and heat loss during the colder evenings.
Their family room was a single storey extension from an already stunning house, leading directly off from the kitchen into a large open plan TV room and dining room with a very large glass lantern roof with solar glazing, as well as folding doors onto the garden.
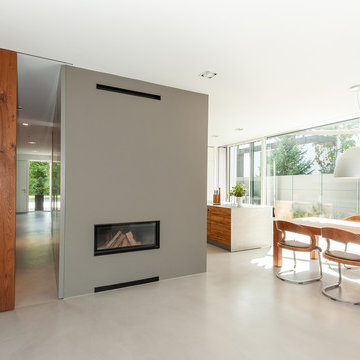
GRIMM ARCHITEKTEN BDA
ニュルンベルクにあるラグジュアリーな巨大なコンテンポラリースタイルのおしゃれなLDK (グレーの壁、薪ストーブ、漆喰の暖炉まわり、グレーの床) の写真
ニュルンベルクにあるラグジュアリーな巨大なコンテンポラリースタイルのおしゃれなLDK (グレーの壁、薪ストーブ、漆喰の暖炉まわり、グレーの床) の写真
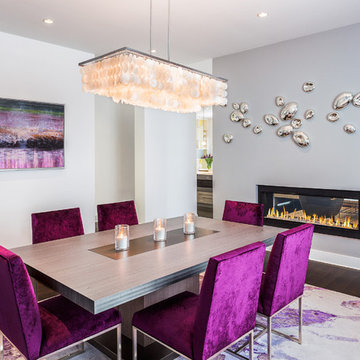
ニューヨークにあるラグジュアリーな中くらいなコンテンポラリースタイルのおしゃれなダイニング (白い壁、濃色無垢フローリング、両方向型暖炉、漆喰の暖炉まわり) の写真
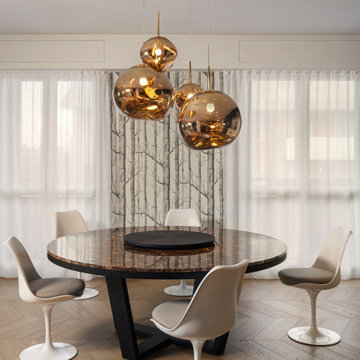
in primo piano la zona pranzo con tavolo tondo Maxalto Xilos con piano im marmo dark emperador, sedie tulip e lampadario Tom Dixon.
Parquet in rovere naturale con posa spina ungherese.
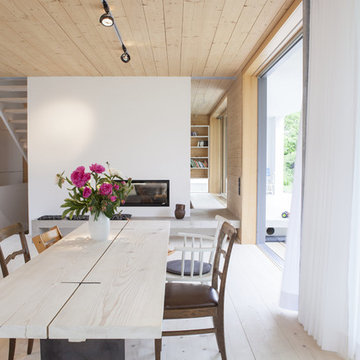
シュトゥットガルトにあるラグジュアリーな巨大なコンテンポラリースタイルのおしゃれなダイニングキッチン (白い壁、淡色無垢フローリング、両方向型暖炉、漆喰の暖炉まわり、ベージュの床) の写真
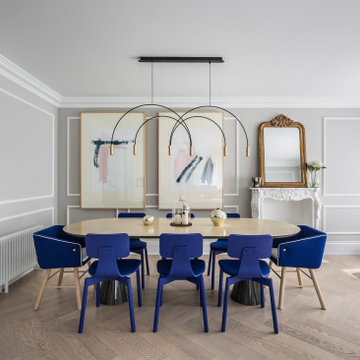
Fotografía: Germán Cabo
バレンシアにあるラグジュアリーな広いコンテンポラリースタイルのおしゃれなLDK (グレーの壁、無垢フローリング、標準型暖炉、漆喰の暖炉まわり、ベージュの床) の写真
バレンシアにあるラグジュアリーな広いコンテンポラリースタイルのおしゃれなLDK (グレーの壁、無垢フローリング、標準型暖炉、漆喰の暖炉まわり、ベージュの床) の写真
ラグジュアリーなコンテンポラリースタイルのダイニング (漆喰の暖炉まわり) の写真
1
