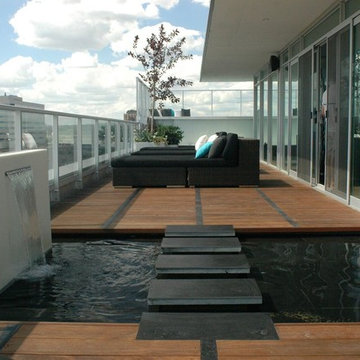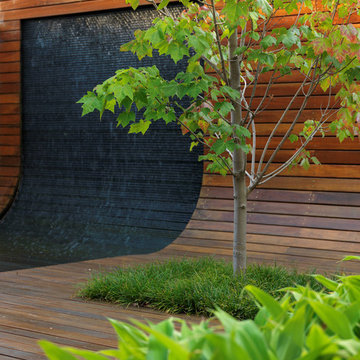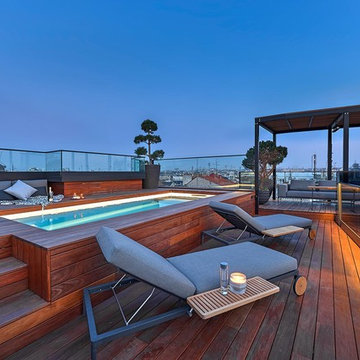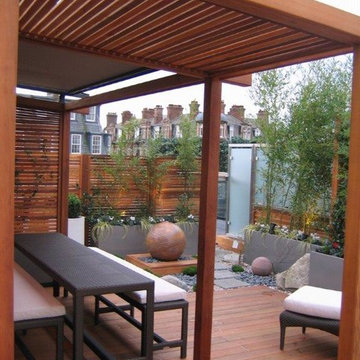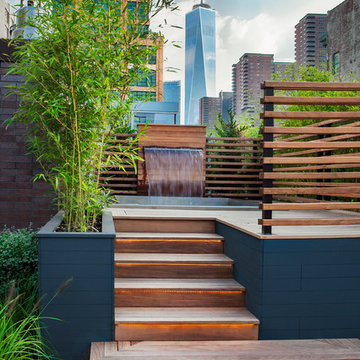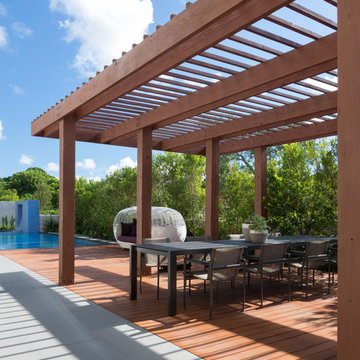ブラウンの、ピンクのコンテンポラリースタイルのウッドデッキ (噴水) の写真
絞り込み:
資材コスト
並び替え:今日の人気順
写真 1〜20 枚目(全 59 枚)
1/5
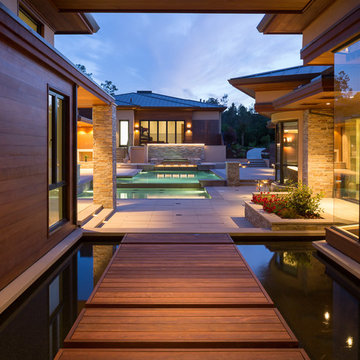
Scott Hargis Photography
A water feature surrounds the deck off of the main entrance of the house.
サンフランシスコにあるラグジュアリーな広いコンテンポラリースタイルのおしゃれな裏庭のデッキ (噴水、張り出し屋根) の写真
サンフランシスコにあるラグジュアリーな広いコンテンポラリースタイルのおしゃれな裏庭のデッキ (噴水、張り出し屋根) の写真
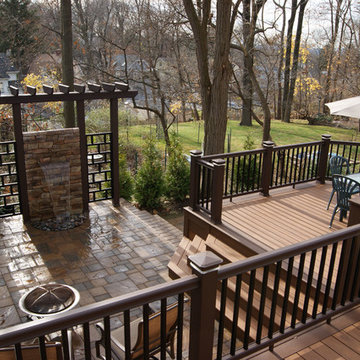
Multiple levels create different vignettes for family and guests to spread out into. It also creates lots of opportunities for decorating the space on this PVC deck with double picture frame border and surrounding hardscape patios and seat walls. Stairs cascade down to lower level. Deck has solid skirting facing patio. The lighted rails in concert with the liquid light of the water fall give a special night time ambiance to this space

This 1925 Jackson street penthouse boasts 2,600 square feet with an additional 1,000 square foot roof deck. Having only been remodeled a few times the space suffered from an outdated, wall heavy floor plan. Updating the flow was critical to the success of this project. An enclosed kitchen was opened up to become the hub for gathering and entertaining while an antiquated closet was relocated for a sumptuous master bath. The necessity for roof access to the additional outdoor living space allowed for the introduction of a spiral staircase. The sculptural stairs provide a source for natural light and yet another focal point.
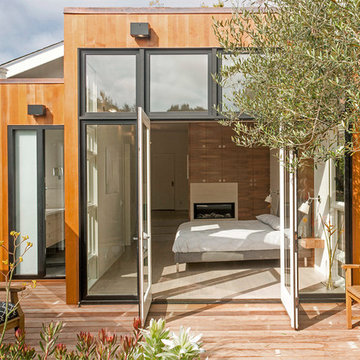
Photos by Langdon Clay
サンフランシスコにあるお手頃価格の中くらいなコンテンポラリースタイルのおしゃれな裏庭のデッキ (噴水、日よけなし) の写真
サンフランシスコにあるお手頃価格の中くらいなコンテンポラリースタイルのおしゃれな裏庭のデッキ (噴水、日よけなし) の写真
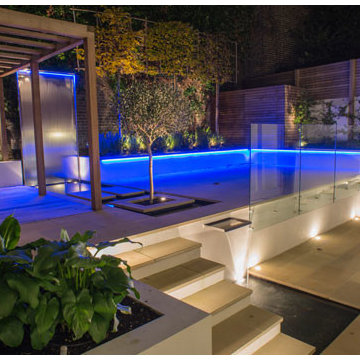
A view across the garden where you can see the water which was designed to create the illusion that it runs from the top of the stainless steel water wall into the reflective pool and then over the stainless steel water chute into the bottom pond
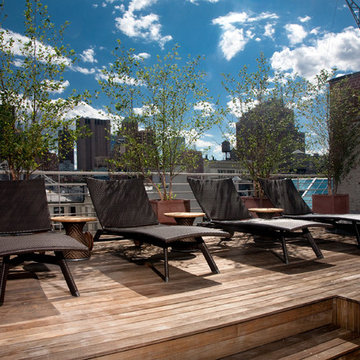
Exposed brick outdoor lounge area with a spa and outdoor shower for a leisure and relaxing atmosphere. Trees in the background for privacy
ニューヨークにある高級な広いコンテンポラリースタイルのおしゃれな屋上のデッキ (日よけなし、噴水、屋上) の写真
ニューヨークにある高級な広いコンテンポラリースタイルのおしゃれな屋上のデッキ (日よけなし、噴水、屋上) の写真
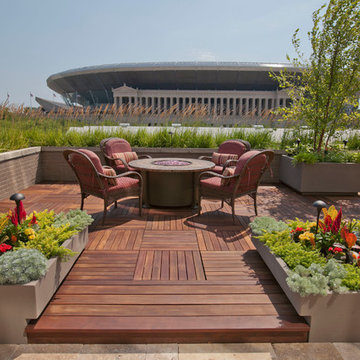
Designs of this rooftop created by Chicago green Design.Photographed by Tyrone Mitchell
シカゴにあるコンテンポラリースタイルのおしゃれな屋上のデッキ (噴水、屋上) の写真
シカゴにあるコンテンポラリースタイルのおしゃれな屋上のデッキ (噴水、屋上) の写真
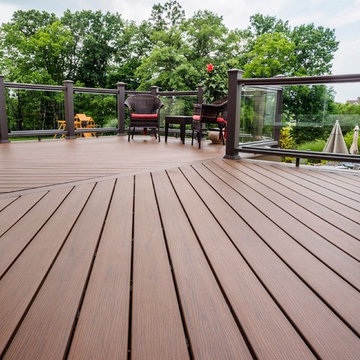
Why pay for a vacation when you have a backyard that looks like this? You don't need to leave the comfort of your own home when you have a backyard like this one. The deck was beautifully designed to comfort all who visit this home. Want to stay out of the sun for a little while? No problem! Step into the covered patio to relax outdoors without having to be burdened by direct sunlight.
Photos by: Robert Woolley , Wolf
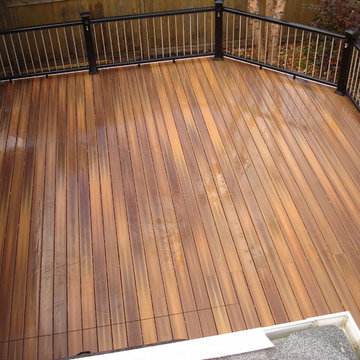
This beautiful backyard oasis resides in Summit, NJ. As you can see, the Fiberon Ipe color decking has quite a bit of variation to make it look more like real wood. A spa is built in next to the house. There is an access panel built into the decking.
The black Deckorators CXT rail is accented with stainless steel balusters. The stairs and posts are lit with LED low voltage lighting.
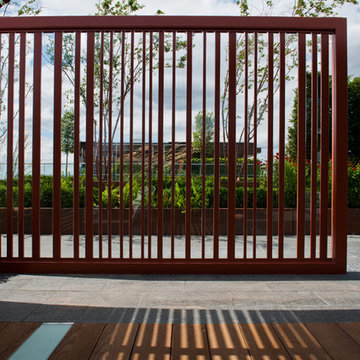
Chelsea Creek is the pinnacle of sophisticated living, these penthouse collection gardens, featuring stunning contemporary exteriors are London’s most elegant new dockside development, by St George Central London, they are due to be built in Autumn 2014
Following on from the success of her stunning contemporary Rooftop Garden at RHS Chelsea Flower Show 2012, Patricia Fox was commissioned by St George to design a series of rooftop gardens for their Penthouse Collection in London. Working alongside Tara Bernerd who has designed the interiors, and Broadway Malyon Architects, Patricia and her team have designed a series of London rooftop gardens, which although individually unique, have an underlying design thread, which runs throughout the whole series, providing a unified scheme across the development.
Inspiration was taken from both the architecture of the building, and from the interiors, and Aralia working as Landscape Architects developed a series of Mood Boards depicting materials, features, art and planting. This groundbreaking series of London rooftop gardens embraces the very latest in garden design, encompassing quality natural materials such as corten steel, granite and shot blasted glass, whilst introducing contemporary state of the art outdoor kitchens, outdoor fireplaces, water features and green walls. Garden Art also has a key focus within these London gardens, with the introduction of specially commissioned pieces for stone sculptures and unique glass art. The linear hard landscape design, with fluid rivers of under lit glass, relate beautifully to the linearity of the canals below.
The design for the soft landscaping schemes were challenging – the gardens needed to be relatively low maintenance, they needed to stand up to the harsh environment of a London rooftop location, whilst also still providing seasonality and all year interest. The planting scheme is linear, and highly contemporary in nature, evergreen planting provides all year structure and form, with warm rusts and burnt orange flower head’s providing a splash of seasonal colour, complementary to the features throughout.
Finally, an exquisite lighting scheme has been designed by Lighting IQ to define and enhance the rooftop spaces, and to provide beautiful night time lighting which provides the perfect ambiance for entertaining and relaxing in.
Aralia worked as Landscape Architects working within a multi-disciplinary consultant team which included Architects, Structural Engineers, Cost Consultants and a range of sub-contractors.
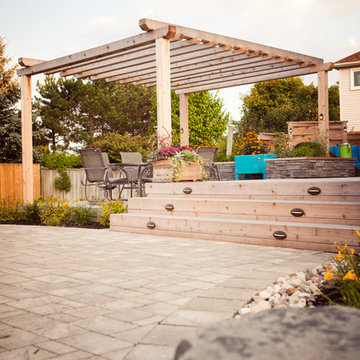
Western Red Cedar deck with LED lights and full landscaping. Notice the stone planter box within the deck.
Designed by Benjamin Shelley of Paradisaic Creative Decks
RAD Photography
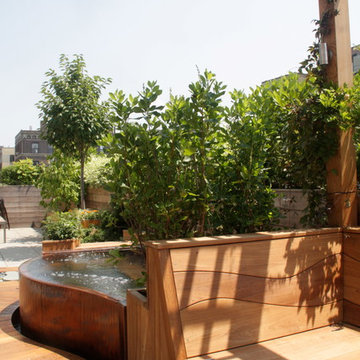
New York State Bluestone and teak pavers provide flooring under the custom cedar pergola. A custom bench also doubles as the storage and equipment housing for the spa; with access by lifting the seats.
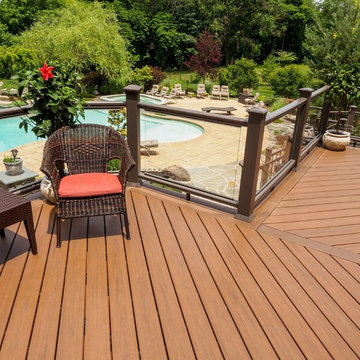
Why pay for a vacation when you have a backyard that looks like this? You don't need to leave the comfort of your own home when you have a backyard like this one. The deck was beautifully designed to comfort all who visit this home. Want to stay out of the sun for a little while? No problem! Step into the covered patio to relax outdoors without having to be burdened by direct sunlight.
Photos by: Robert Woolley , Wolf
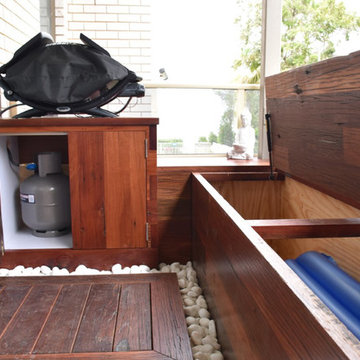
Custom made Built-in BBQ Cabinet and Seating. Timber used was mixed species recycled jetty boards salvaged from the Marks Point Marina. Finish is Osmo Polyx UV Exterior Oil.
ブラウンの、ピンクのコンテンポラリースタイルのウッドデッキ (噴水) の写真
1
