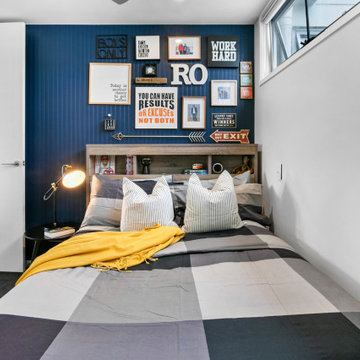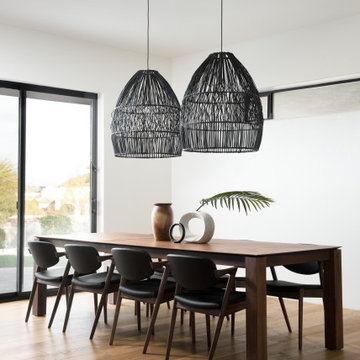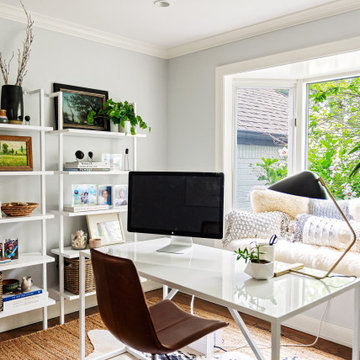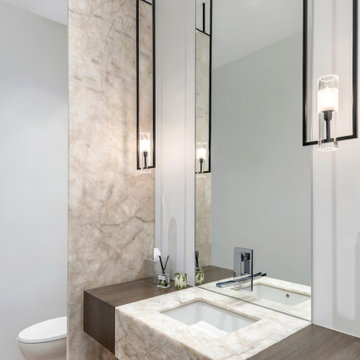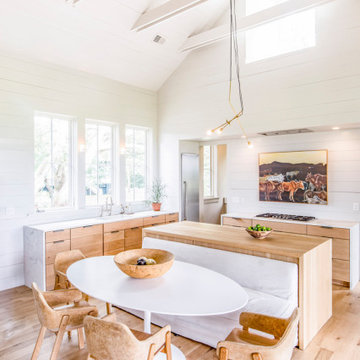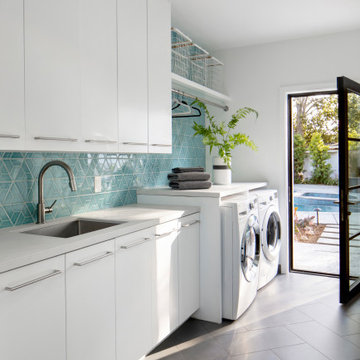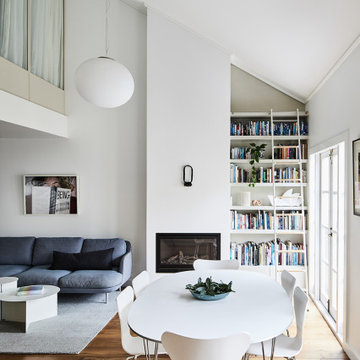白いコンテンポラリースタイルの家の画像・アイデア

Modern Dining Room in an open floor plan, sits between the Living Room, Kitchen and Backyard Patio. The modern electric fireplace wall is finished in distressed grey plaster. Modern Dining Room Furniture in Black and white is paired with a sculptural glass chandelier. Floor to ceiling windows and modern sliding glass doors expand the living space to the outdoors.

Современная кухня от дизайнера Лианы Каштановой
他の地域にあるお手頃価格の中くらいなコンテンポラリースタイルのおしゃれなキッチン (白いキャビネット、人工大理石カウンター、グレーのキッチンパネル、アイランドなし、グレーのキッチンカウンター) の写真
他の地域にあるお手頃価格の中くらいなコンテンポラリースタイルのおしゃれなキッチン (白いキャビネット、人工大理石カウンター、グレーのキッチンパネル、アイランドなし、グレーのキッチンカウンター) の写真

In questo bagno di Casa DM abbiamo giocato con la riflessione dello specchio e con un rivestimento materico come il ceppo di gré.
Progetto: MID | architettura
Photo by: Roy Bisschops

A closer look to the master bathroom double sink vanity mirror lit up with wall lights and bathroom origami chandelier. reflecting the beautiful textured wall panel in the background blending in with the luxurious materials like marble countertop with an undermount sink, flat-panel cabinets, light wood cabinets.
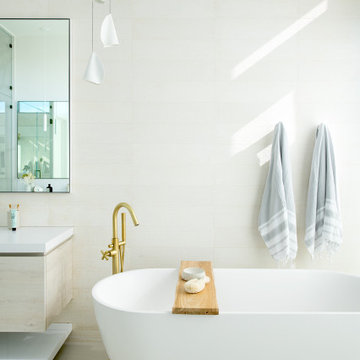
This residence represents the dynamic collaboration between artist and architect. The architectural experience seeks to unite the tactile warmth of earth and clay with the compositional elegance of craft. Against a textured canvas of linen and limestone, light is leveraged to bring dimension and life to the architecture on every level.
Through the radical embrace of nature, guests are greeted by a 16’ tall Australian Brachychiton tree as they enter the double-height entry. The home is organized around a large, outdoor courtyard which creates fluid continuity and access between the indoor and outdoors. From a chandelier of ceramic bells to a locally sourced, custom dining table, every major element has been calibrated to add to timeless composition of the home.

This 1963 brick home was given the opportunity for new life when a creative couple from Brooklyn took a chance and moved their life to Nashville! The kitchen went from a dreary, sad, barely functional room to an inspiring space to gather and entertain. Removing the wall between the living and kitchen opened up the previously choppy, inefficient layout to bring a sense of flow and ease to the home. We designed a custom island/dining table, seamlessly flowing from the terrazzo style quartz countertops into the solid maple table, complimented by the slat wood design on the range hood. We decided to go with a larger scale subway tile in a horizontal stacked pattern to keep the feel light, but also modern and timeless. The built-in matte black wall cabinetry brings a minimal but striking moment to balance the airiness of the other side of the kitchen, while providing ample storage for the pantry as well as a large bar for the cocktail aficionado couple. We incorporated some beautiful handmade pendants from Mexico and hung them at differing heights to accentuate the custom island. Now the space is modern, bright, textured, minimal and elevated. The clients are so pleased, and feel that this house can be a home for them to create and host and be.

Beautiful, open sleek work space. This home office has a great feature witht he large glass door opening out to the garden, the stairs and desk were built in to complete the design and make it one sleek work surface with plenty of space for all the client books along the large wall. This was a design and build project.

A full renovation of a Primary Bath Suite. Taking the bathroom down to the studs, we utilized an outdoor closet to expand the space and create a large walk-in wet room housing a shower and soaking tub. All new tile, paint, custom vanity, and finishes created a spa bathroom retreat for our wonderful clients.

Warm terracotta floor tiles and white wall tiles by CLE. New high window at shower for privacy. Brass fixtures (Kohler Moderne Brass) and custom cabinets.
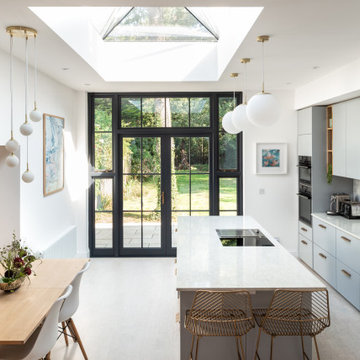
Extension to a semi-detached terraced house within The Dulwich Estate, London
ロンドンにあるコンテンポラリースタイルのおしゃれなキッチンの写真
ロンドンにあるコンテンポラリースタイルのおしゃれなキッチンの写真

フィラデルフィアにある広いコンテンポラリースタイルのおしゃれなマスターバスルーム (淡色木目調キャビネット、白いタイル、セラミックタイル、白い壁、テラゾーの床、アンダーカウンター洗面器、クオーツストーンの洗面台、グレーの床、白い洗面カウンター、洗面台2つ、フローティング洗面台、フラットパネル扉のキャビネット) の写真
白いコンテンポラリースタイルの家の画像・アイデア
7




















