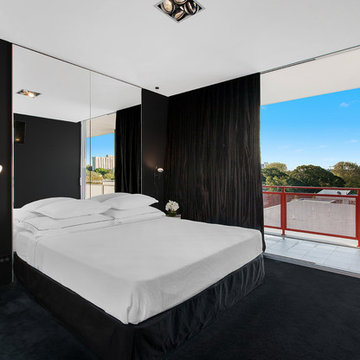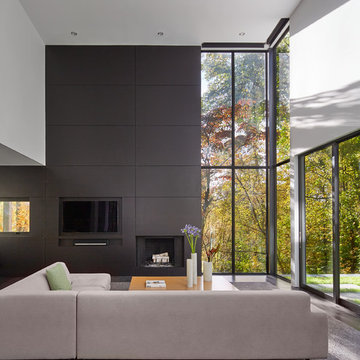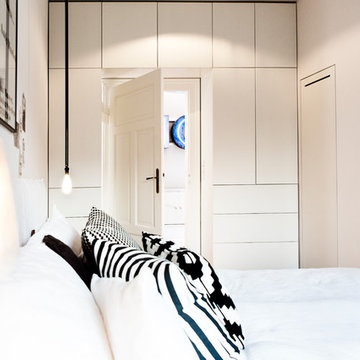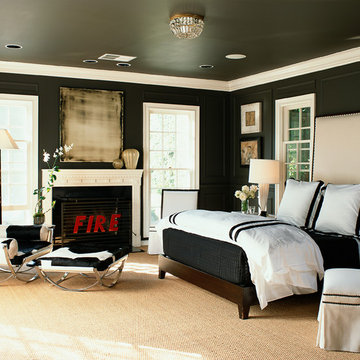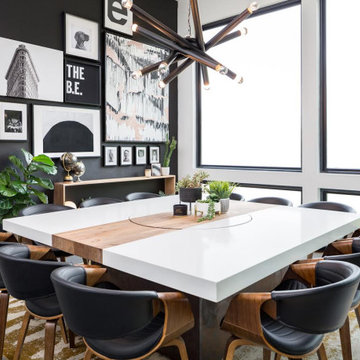黒いコンテンポラリースタイルの家の画像・アイデア

Crédits photo: Alexis Paoli
パリにある中くらいなコンテンポラリースタイルのおしゃれなトイレ・洗面所 (壁掛け式トイレ、磁器タイルの床、壁付け型シンク、黒い床、マルチカラーの壁) の写真
パリにある中くらいなコンテンポラリースタイルのおしゃれなトイレ・洗面所 (壁掛け式トイレ、磁器タイルの床、壁付け型シンク、黒い床、マルチカラーの壁) の写真

シドニーにあるコンテンポラリースタイルのおしゃれなL型キッチン (黒いキャビネット、黒い調理設備、フラットパネル扉のキャビネット、黒いキッチンパネル、コンクリートの床、黒いキッチンカウンター、グレーとクリーム色) の写真

Simon Devitt
クライストチャーチにあるコンテンポラリースタイルのおしゃれなオープンリビング (黒い壁、横長型暖炉、埋込式メディアウォール、グレーの床、アクセントウォール) の写真
クライストチャーチにあるコンテンポラリースタイルのおしゃれなオープンリビング (黒い壁、横長型暖炉、埋込式メディアウォール、グレーの床、アクセントウォール) の写真
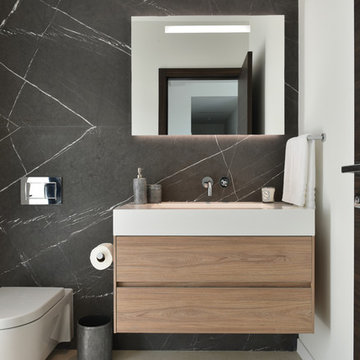
マイアミにあるコンテンポラリースタイルのおしゃれなトイレ・洗面所 (フラットパネル扉のキャビネット、中間色木目調キャビネット、壁掛け式トイレ、白い壁、グレーの床、白い洗面カウンター、アクセントウォール) の写真
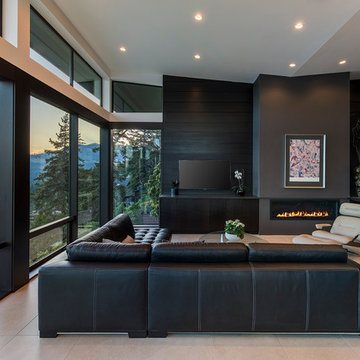
David Papazian
ポートランドにあるコンテンポラリースタイルのおしゃれなリビング (黒い壁、横長型暖炉、壁掛け型テレビ、ベージュの床) の写真
ポートランドにあるコンテンポラリースタイルのおしゃれなリビング (黒い壁、横長型暖炉、壁掛け型テレビ、ベージュの床) の写真

サンフランシスコにあるコンテンポラリースタイルのおしゃれな浴室 (フラットパネル扉のキャビネット、黒いキャビネット、置き型浴槽、洗い場付きシャワー、ベージュのタイル、ベージュの壁、一体型シンク、開き戸のシャワー、グレーの洗面カウンター、磁器タイルの床、グレーの床) の写真
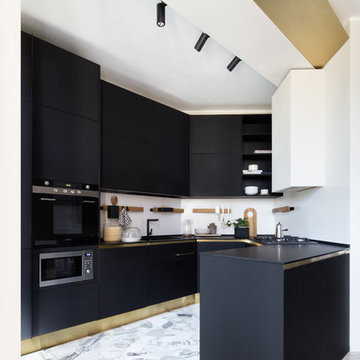
ミラノにあるコンテンポラリースタイルのおしゃれなキッチン (フラットパネル扉のキャビネット、黒いキャビネット、白いキッチンパネル、黒い調理設備、グレーの床、黒いキッチンカウンター) の写真

The ensuite is a luxurious space offering all the desired facilities. The warm theme of all rooms echoes in the materials used. The vanity was created from Recycled Messmate with a horizontal grain, complemented by the polished concrete bench top. The walk in double shower creates a real impact, with its black framed glass which again echoes with the framing in the mirrors and shelving.

An award winning project to transform a two storey Victorian terrace house into a generous family home with the addition of both a side extension and loft conversion.
The side extension provides a light filled open plan kitchen/dining room under a glass roof and bi-folding doors gives level access to the south facing garden. A generous master bedroom with en-suite is housed in the converted loft. A fully glazed dormer provides the occupants with an abundance of daylight and uninterrupted views of the adjacent Wendell Park.
Winner of the third place prize in the New London Architecture 'Don't Move, Improve' Awards 2016
Photograph: Salt Productions
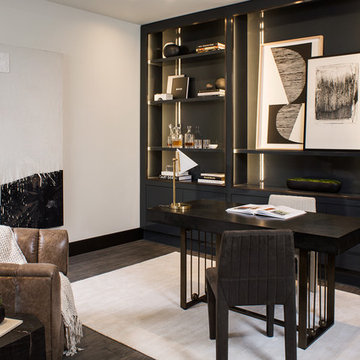
Inspired by the Griffith Observatory perched atop the Hollywood Hills, this luxury 5,078 square foot penthouse is like a mansion in the sky. Suffused by natural light, this penthouse has a unique, upscale industrial style with rough-hewn wood finishes, polished marble and fixtures reflecting a hand-made European craftsmanship.
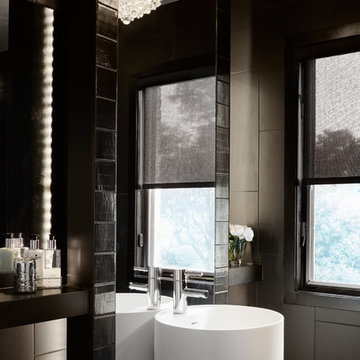
This contemporary, minimalist black bathroom exudes masculinity. The juxtaposition of the black tile and standing shower formed the white cylinder pedestal sink and crystal bubble light to catch the eye.
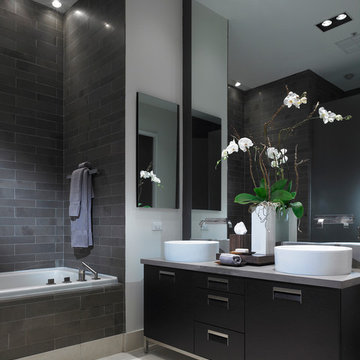
FIRM: JS Interiors Group | PRODUCT: Baltimore, Novelda Cream
ニューヨークにあるコンテンポラリースタイルのおしゃれな浴室 (フラットパネル扉のキャビネット、黒いキャビネット、ベッセル式洗面器) の写真
ニューヨークにあるコンテンポラリースタイルのおしゃれな浴室 (フラットパネル扉のキャビネット、黒いキャビネット、ベッセル式洗面器) の写真

This new riverfront townhouse is on three levels. The interiors blend clean contemporary elements with traditional cottage architecture. It is luxurious, yet very relaxed.
Project by Portland interior design studio Jenni Leasia Interior Design. Also serving Lake Oswego, West Linn, Vancouver, Sherwood, Camas, Oregon City, Beaverton, and the whole of Greater Portland.
For more about Jenni Leasia Interior Design, click here: https://www.jennileasiadesign.com/
To learn more about this project, click here:
https://www.jennileasiadesign.com/lakeoswegoriverfront
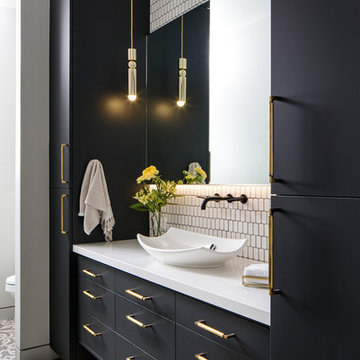
サンディエゴにあるコンテンポラリースタイルのおしゃれな浴室 (フラットパネル扉のキャビネット、黒いキャビネット、白いタイル、モザイクタイル、白い壁、ベッセル式洗面器、マルチカラーの床、白い洗面カウンター) の写真
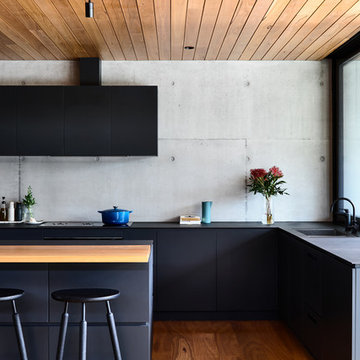
Derek Swalwell
メルボルンにあるコンテンポラリースタイルのおしゃれなキッチン (ドロップインシンク、フラットパネル扉のキャビネット、黒いキャビネット、グレーのキッチンパネル、セメントタイルのキッチンパネル、黒い調理設備、黒いキッチンカウンター、無垢フローリング、茶色い床) の写真
メルボルンにあるコンテンポラリースタイルのおしゃれなキッチン (ドロップインシンク、フラットパネル扉のキャビネット、黒いキャビネット、グレーのキッチンパネル、セメントタイルのキッチンパネル、黒い調理設備、黒いキッチンカウンター、無垢フローリング、茶色い床) の写真
黒いコンテンポラリースタイルの家の画像・アイデア
1



















