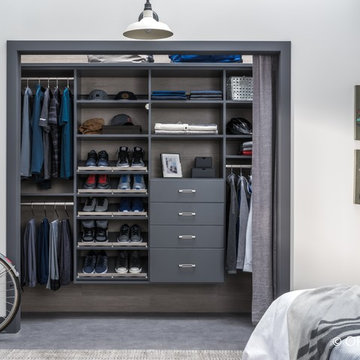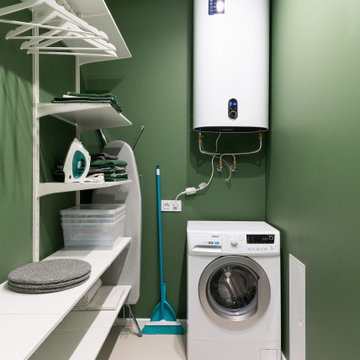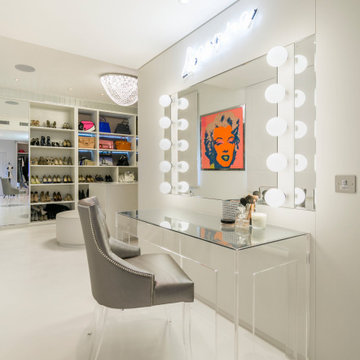収納・クローゼット
並び替え:今日の人気順
写真 1〜20 枚目(全 525 枚)
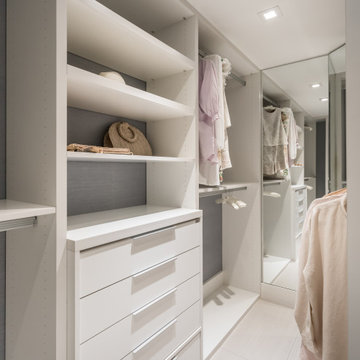
マイアミにあるお手頃価格の中くらいなコンテンポラリースタイルのおしゃれなウォークインクローゼット (フラットパネル扉のキャビネット、白いキャビネット、磁器タイルの床、ベージュの床) の写真
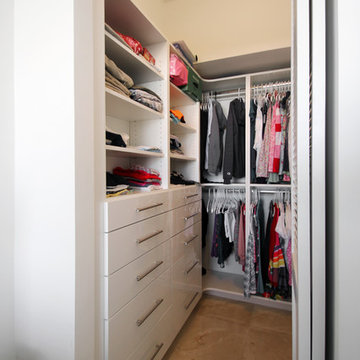
マイアミにあるお手頃価格の小さなコンテンポラリースタイルのおしゃれなウォークインクローゼット (フラットパネル扉のキャビネット、白いキャビネット、磁器タイルの床、ベージュの床) の写真
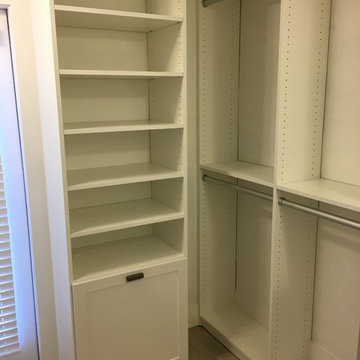
AFTER
No more plastic laundry basket! The new closet has a custom hamper built in.
マイアミにあるお手頃価格の小さなコンテンポラリースタイルのおしゃれなウォークインクローゼット (シェーカースタイル扉のキャビネット、白いキャビネット、磁器タイルの床) の写真
マイアミにあるお手頃価格の小さなコンテンポラリースタイルのおしゃれなウォークインクローゼット (シェーカースタイル扉のキャビネット、白いキャビネット、磁器タイルの床) の写真

This home had a previous master bathroom remodel and addition with poor layout. Our homeowners wanted a whole new suite that was functional and beautiful. They wanted the new bathroom to feel bigger with more functional space. Their current bathroom was choppy with too many walls. The lack of storage in the bathroom and the closet was a problem and they hated the cabinets. They have a really nice large back yard and the views from the bathroom should take advantage of that.
We decided to move the main part of the bathroom to the rear of the bathroom that has the best view and combine the closets into one closet, which required moving all of the plumbing, as well as the entrance to the new bathroom. Where the old toilet, tub and shower were is now the new extra-large closet. We had to frame in the walls where the glass blocks were once behind the tub and the old doors that once went to the shower and water closet. We installed a new soft close pocket doors going into the water closet and the new closet. A new window was added behind the tub taking advantage of the beautiful backyard. In the partial frameless shower we installed a fogless mirror, shower niches and a large built in bench. . An articulating wall mount TV was placed outside of the closet, to be viewed from anywhere in the bathroom.
The homeowners chose some great floating vanity cabinets to give their new bathroom a more modern feel that went along great with the large porcelain tile flooring. A decorative tumbled marble mosaic tile was chosen for the shower walls, which really makes it a wow factor! New recessed can lights were added to brighten up the room, as well as four new pendants hanging on either side of the three mirrors placed above the seated make-up area and sinks.
Design/Remodel by Hatfield Builders & Remodelers | Photography by Versatile Imaging
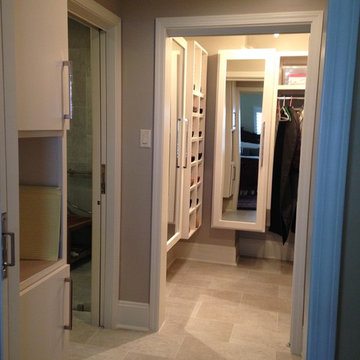
Master Closet vestibule to Master Bath
(Pocket doors open).
H. H. Furr
ニューオリンズにあるお手頃価格の小さなコンテンポラリースタイルのおしゃれなウォークインクローゼット (グレーのキャビネット、磁器タイルの床) の写真
ニューオリンズにあるお手頃価格の小さなコンテンポラリースタイルのおしゃれなウォークインクローゼット (グレーのキャビネット、磁器タイルの床) の写真
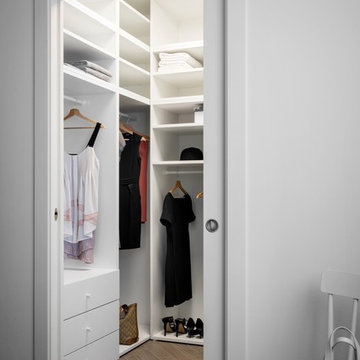
Walk-in closet co pavimento in gres porcellanato Blu Style mod. Vesta Arborea 10x60 cm con stucco color 134 seta e posa a spina di pesce, mobili linea Platsa di Ikea, porta scorrevole, sedia NORRARYD di Ikea.
Fotografia di Giacomo Introzzi
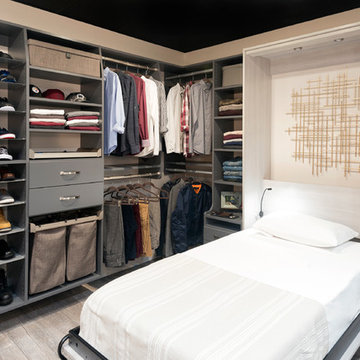
他の地域にある広いコンテンポラリースタイルのおしゃれなウォークインクローゼット (フラットパネル扉のキャビネット、淡色木目調キャビネット、磁器タイルの床、ベージュの床) の写真
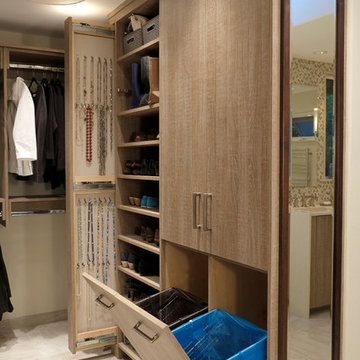
Master Suite has a walk-in closet. A secret tall pull-out for jewelry. Custom accessories abound; pull-outs for; pants, ties, scarfs and shoes. Open and closed storage. Pull-out valet rods, belt racks and hooks. Drawers with inserts and dividers. Two tilt-out hampers for laundry. Mirrors, A great space to start or end your day.
Photo DeMane Design
Winner: 1st Place, ASID WA, Large Bath

A solid core raised panel closet door installed with simple, cleanly designed stainless steel barn door hardware. The hidden floor mounted door guide, eliminates the accommodation of door swing radius while maximizing bedroom floor space and affording a versatile furniture layout. Wood look distressed porcelain plank floor tile flows seamlessly from the bedroom into the closet with a privacy lock off closet and custom built-in shelving unit.
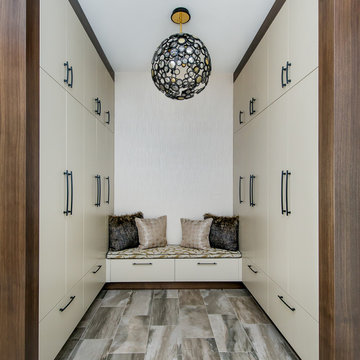
This mudroom is done in a cream lacquer and walnut veneer that offers a warm and cozy feel.
Redl Kitchens
156 Jessop Avenue
Saskatoon, SK S7N 1Y4
10341-124th Street
Edmonton, AB T5N 3W1
1733 McAra St
Regina, SK, S4N 6H5
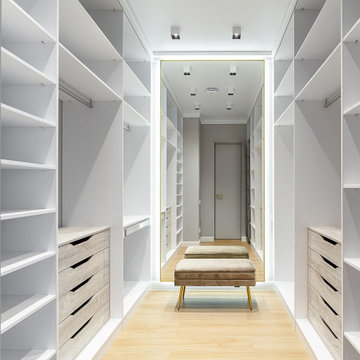
Гардеробная комната при мастер-спальне, выполненная в сером цвете с белой мебелью и большим настенным зеркалом.
他の地域にある高級な広いコンテンポラリースタイルのおしゃれなウォークインクローゼット (淡色木目調キャビネット、磁器タイルの床、ベージュの床) の写真
他の地域にある高級な広いコンテンポラリースタイルのおしゃれなウォークインクローゼット (淡色木目調キャビネット、磁器タイルの床、ベージュの床) の写真
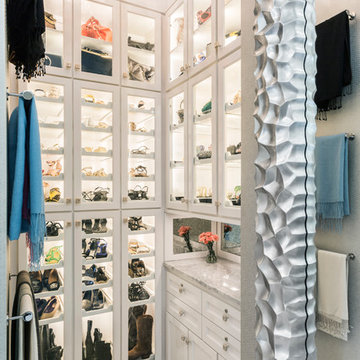
Photos by Julie Soefer
ヒューストンにあるコンテンポラリースタイルのおしゃれなフィッティングルーム (ガラス扉のキャビネット、白いキャビネット、磁器タイルの床) の写真
ヒューストンにあるコンテンポラリースタイルのおしゃれなフィッティングルーム (ガラス扉のキャビネット、白いキャビネット、磁器タイルの床) の写真
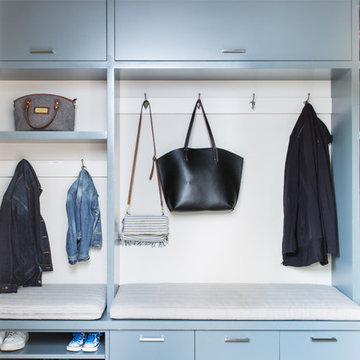
Plenty of storage in the mud room allows all things to have a place out of the way.
Photography: Suzanna Scott Photography
サンフランシスコにあるお手頃価格の小さなコンテンポラリースタイルのおしゃれな収納・クローゼット (磁器タイルの床、ベージュの床) の写真
サンフランシスコにあるお手頃価格の小さなコンテンポラリースタイルのおしゃれな収納・クローゼット (磁器タイルの床、ベージュの床) の写真
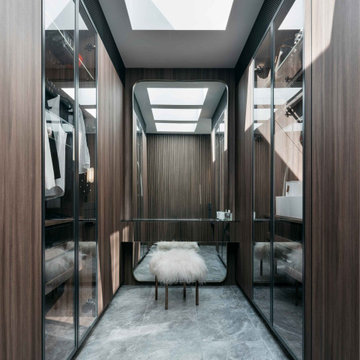
シドニーにあるコンテンポラリースタイルのおしゃれなウォークインクローゼット (磁器タイルの床、グレーの床、ガラス扉のキャビネット、濃色木目調キャビネット) の写真
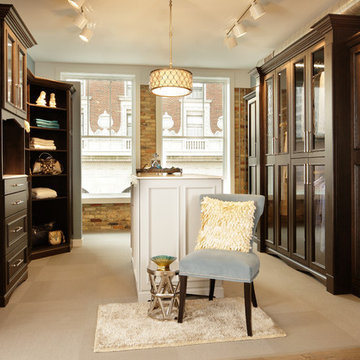
ORG Home
他の地域にある広いコンテンポラリースタイルのおしゃれなフィッティングルーム (落し込みパネル扉のキャビネット、濃色木目調キャビネット、磁器タイルの床、ベージュの床) の写真
他の地域にある広いコンテンポラリースタイルのおしゃれなフィッティングルーム (落し込みパネル扉のキャビネット、濃色木目調キャビネット、磁器タイルの床、ベージュの床) の写真
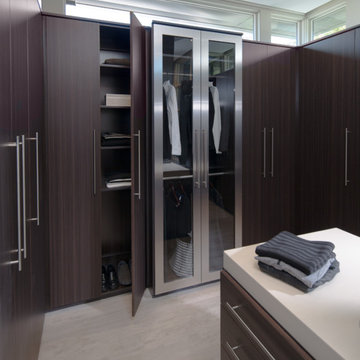
Never run out of space in this closet, which features wooden cabinets and a combination of natural and recessed lighting. You'll have no trouble picking out the perfect outfit in here.
Builder: Element Design Build
Interior Designer: Elma Gardner with BY Design
Photo by: Jeffrey A. Davis Photography
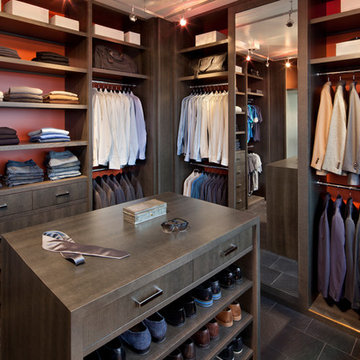
ニューヨークにある広いコンテンポラリースタイルのおしゃれなウォークインクローゼット (フラットパネル扉のキャビネット、濃色木目調キャビネット、スレートの床) の写真
1
