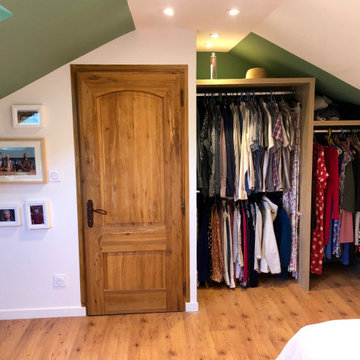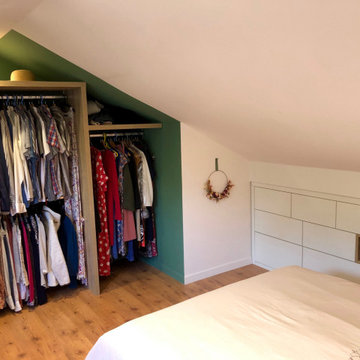コンテンポラリースタイルの収納・クローゼット (三角天井、茶色い床) のアイデア
絞り込み:
資材コスト
並び替え:今日の人気順
写真 1〜20 枚目(全 23 枚)
1/4

Rodwin Architecture & Skycastle Homes
Location: Boulder, Colorado, USA
Interior design, space planning and architectural details converge thoughtfully in this transformative project. A 15-year old, 9,000 sf. home with generic interior finishes and odd layout needed bold, modern, fun and highly functional transformation for a large bustling family. To redefine the soul of this home, texture and light were given primary consideration. Elegant contemporary finishes, a warm color palette and dramatic lighting defined modern style throughout. A cascading chandelier by Stone Lighting in the entry makes a strong entry statement. Walls were removed to allow the kitchen/great/dining room to become a vibrant social center. A minimalist design approach is the perfect backdrop for the diverse art collection. Yet, the home is still highly functional for the entire family. We added windows, fireplaces, water features, and extended the home out to an expansive patio and yard.
The cavernous beige basement became an entertaining mecca, with a glowing modern wine-room, full bar, media room, arcade, billiards room and professional gym.
Bathrooms were all designed with personality and craftsmanship, featuring unique tiles, floating wood vanities and striking lighting.
This project was a 50/50 collaboration between Rodwin Architecture and Kimball Modern
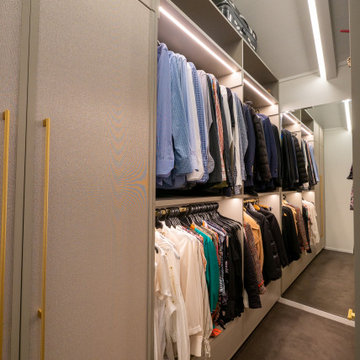
Fantastic custom built walk-in robe
オークランドにある高級な小さなコンテンポラリースタイルのおしゃれなウォークインクローゼット (グレーのキャビネット、カーペット敷き、茶色い床、三角天井) の写真
オークランドにある高級な小さなコンテンポラリースタイルのおしゃれなウォークインクローゼット (グレーのキャビネット、カーペット敷き、茶色い床、三角天井) の写真
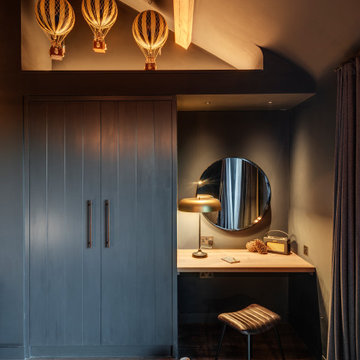
コーンウォールにあるコンテンポラリースタイルのおしゃれなフィッティングルーム (フラットパネル扉のキャビネット、グレーのキャビネット、濃色無垢フローリング、茶色い床、三角天井) の写真
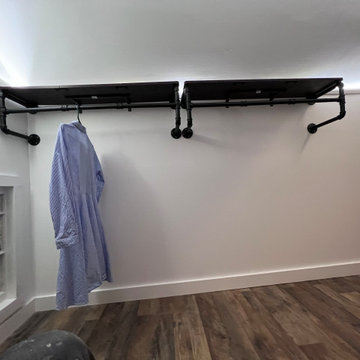
Conversion from a bare attic to walk-in closet/office
他の地域にある高級な広いコンテンポラリースタイルのおしゃれなウォークインクローゼット (オープンシェルフ、白いキャビネット、ラミネートの床、茶色い床、三角天井) の写真
他の地域にある高級な広いコンテンポラリースタイルのおしゃれなウォークインクローゼット (オープンシェルフ、白いキャビネット、ラミネートの床、茶色い床、三角天井) の写真
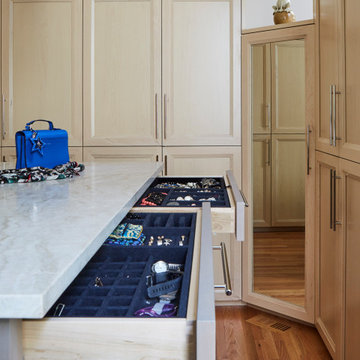
シカゴにあるラグジュアリーな広いコンテンポラリースタイルのおしゃれなウォークインクローゼット (落し込みパネル扉のキャビネット、中間色木目調キャビネット、淡色無垢フローリング、茶色い床、三角天井) の写真
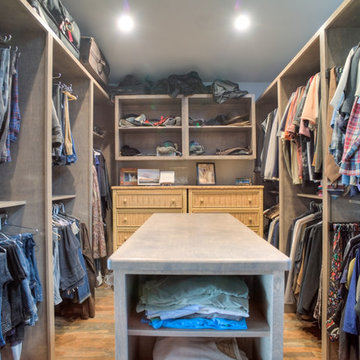
An eight foot wall was constructed to 'enclose' the closet in a second floor loft adjoining the stairwell. A full height wall was not incorporated to take full advantage of the natural light from the existing skylight. His and Hers shoe shelves are separated by a full-length mirror. Hanging space was customized to provide just the right amount of long vs. short hanging space. A center island is perfect for laying out outfits on top and folded clothes storage below. All cabinet components are constructed of birch plywood with a gray stain.
Photo by Iklil Gregg courtesy WestSound Home and Garden
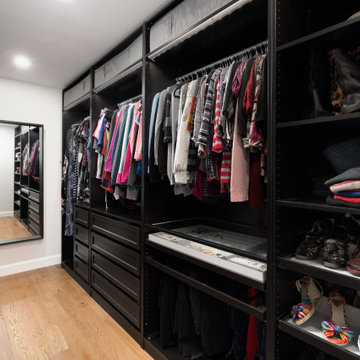
Master bedroom renovation! This beautiful renovation result came from a dedicated team that worked together to create a unified and zen result. The bathroom used to be the walk in closet which is still inside the bathroom space. Oak doors mixed with black hardware give a little coastal feel to this contemporary and classic design. We added a fire place in gas and a built-in for storage and to dress up the very high ceiling. Arched high windows created a nice opportunity for window dressings of curtains and blinds. The two areas are divided by a slight step in the floor, for bedroom and sitting area. An area rug is allocated for each area.
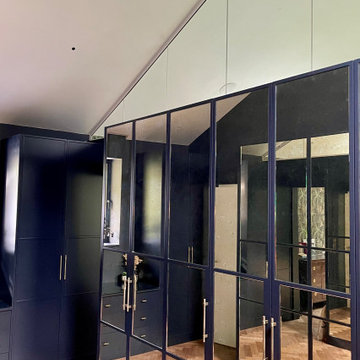
The large triangular glass partition above the wardrobes is where the bedroom is joined to this dressing room, providing additional light into the dressing room whilst increasing the impact of statement lighting and the high vaulted ceiling.
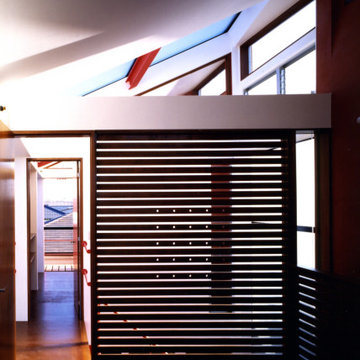
3階納戸の内観。目透かしの木製パネルを見る
東京23区にある小さなコンテンポラリースタイルのおしゃれなウォークインクローゼット (インセット扉のキャビネット、中間色木目調キャビネット、コルクフローリング、茶色い床、三角天井) の写真
東京23区にある小さなコンテンポラリースタイルのおしゃれなウォークインクローゼット (インセット扉のキャビネット、中間色木目調キャビネット、コルクフローリング、茶色い床、三角天井) の写真
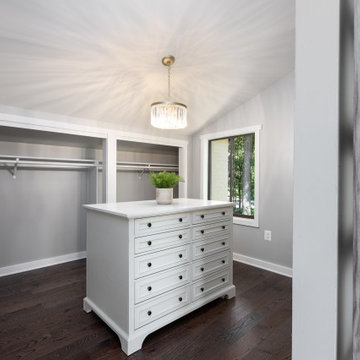
Who doesn't need a closet island and a beautiful chandelier?
ワシントンD.C.にあるお手頃価格の中くらいなコンテンポラリースタイルのおしゃれなフィッティングルーム (落し込みパネル扉のキャビネット、白いキャビネット、濃色無垢フローリング、茶色い床、三角天井) の写真
ワシントンD.C.にあるお手頃価格の中くらいなコンテンポラリースタイルのおしゃれなフィッティングルーム (落し込みパネル扉のキャビネット、白いキャビネット、濃色無垢フローリング、茶色い床、三角天井) の写真
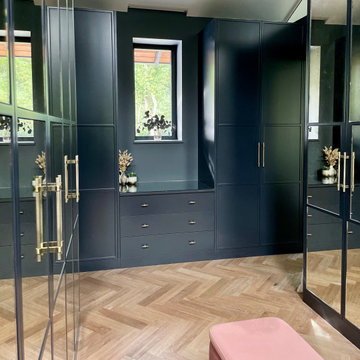
Bespoke cupboards, mirrored wardrobes and drawers fit the space seamlessly with the walls matching, all in Farrow and Ball Downpipe
ハートフォードシャーにある高級な中くらいなコンテンポラリースタイルのおしゃれなウォークインクローゼット (落し込みパネル扉のキャビネット、グレーのキャビネット、無垢フローリング、茶色い床、三角天井) の写真
ハートフォードシャーにある高級な中くらいなコンテンポラリースタイルのおしゃれなウォークインクローゼット (落し込みパネル扉のキャビネット、グレーのキャビネット、無垢フローリング、茶色い床、三角天井) の写真
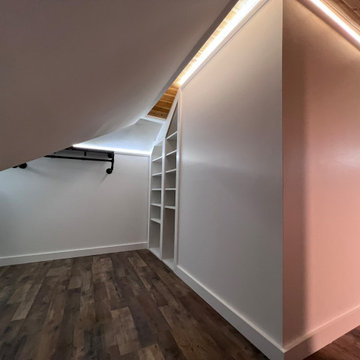
Conversion from a bare attic to walk-in closet/office
他の地域にある高級な広いコンテンポラリースタイルのおしゃれなウォークインクローゼット (オープンシェルフ、白いキャビネット、ラミネートの床、茶色い床、三角天井) の写真
他の地域にある高級な広いコンテンポラリースタイルのおしゃれなウォークインクローゼット (オープンシェルフ、白いキャビネット、ラミネートの床、茶色い床、三角天井) の写真
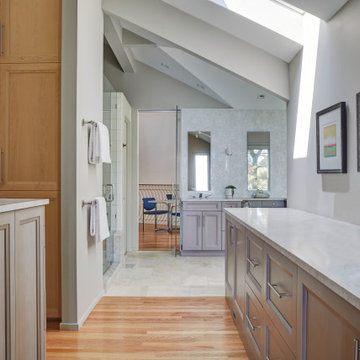
シカゴにあるラグジュアリーな広いコンテンポラリースタイルのおしゃれなウォークインクローゼット (落し込みパネル扉のキャビネット、中間色木目調キャビネット、淡色無垢フローリング、茶色い床、三角天井) の写真
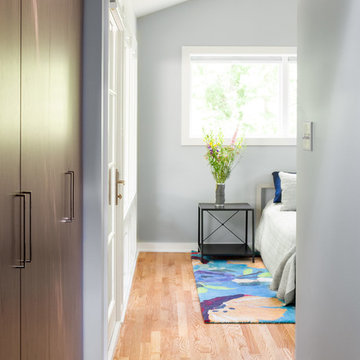
Split level modern walk-through closet
ローリーにある小さなコンテンポラリースタイルのおしゃれなフィッティングルーム (フラットパネル扉のキャビネット、濃色木目調キャビネット、淡色無垢フローリング、茶色い床、三角天井) の写真
ローリーにある小さなコンテンポラリースタイルのおしゃれなフィッティングルーム (フラットパネル扉のキャビネット、濃色木目調キャビネット、淡色無垢フローリング、茶色い床、三角天井) の写真
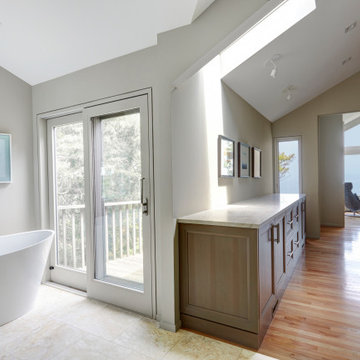
シカゴにあるラグジュアリーな広いコンテンポラリースタイルのおしゃれなウォークインクローゼット (落し込みパネル扉のキャビネット、中間色木目調キャビネット、淡色無垢フローリング、茶色い床、三角天井) の写真
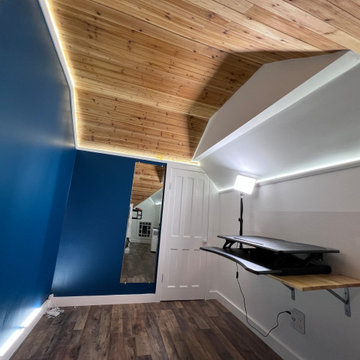
Conversion from a bare attic to walk-in closet/office
他の地域にある高級な広いコンテンポラリースタイルのおしゃれなウォークインクローゼット (オープンシェルフ、白いキャビネット、ラミネートの床、茶色い床、三角天井) の写真
他の地域にある高級な広いコンテンポラリースタイルのおしゃれなウォークインクローゼット (オープンシェルフ、白いキャビネット、ラミネートの床、茶色い床、三角天井) の写真
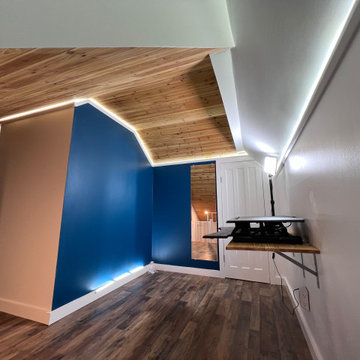
Conversion from a bare attic to walk-in closet/office
他の地域にある高級な広いコンテンポラリースタイルのおしゃれなウォークインクローゼット (オープンシェルフ、白いキャビネット、ラミネートの床、茶色い床、三角天井) の写真
他の地域にある高級な広いコンテンポラリースタイルのおしゃれなウォークインクローゼット (オープンシェルフ、白いキャビネット、ラミネートの床、茶色い床、三角天井) の写真
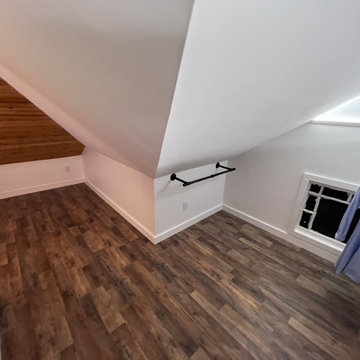
Conversion from a bare attic to walk-in closet/office
他の地域にある高級な広いコンテンポラリースタイルのおしゃれなウォークインクローゼット (オープンシェルフ、白いキャビネット、ラミネートの床、茶色い床、三角天井) の写真
他の地域にある高級な広いコンテンポラリースタイルのおしゃれなウォークインクローゼット (オープンシェルフ、白いキャビネット、ラミネートの床、茶色い床、三角天井) の写真
コンテンポラリースタイルの収納・クローゼット (三角天井、茶色い床) のアイデア
1
