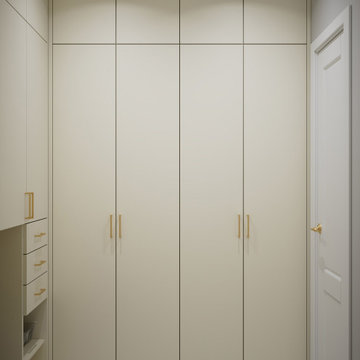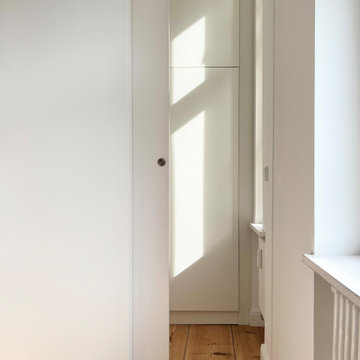ベージュのコンテンポラリースタイルの収納・クローゼット (フラットパネル扉のキャビネット、造り付け) のアイデア
絞り込み:
資材コスト
並び替え:今日の人気順
写真 1〜20 枚目(全 31 枚)
1/5
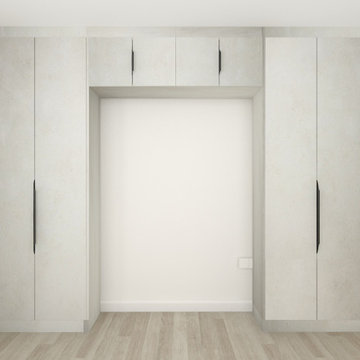
Fitted Hinged Bridge Bedroom Wardrobe, corner wardrobe, home office study area with bookcases space and freestanding desk.
ロンドンにあるラグジュアリーな小さなコンテンポラリースタイルのおしゃれな収納・クローゼット (造り付け、フラットパネル扉のキャビネット、白いキャビネット) の写真
ロンドンにあるラグジュアリーな小さなコンテンポラリースタイルのおしゃれな収納・クローゼット (造り付け、フラットパネル扉のキャビネット、白いキャビネット) の写真
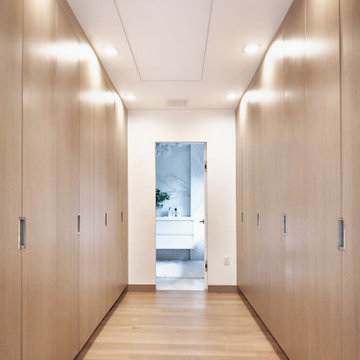
ニューヨークにある中くらいなコンテンポラリースタイルのおしゃれな収納・クローゼット (造り付け、フラットパネル扉のキャビネット、淡色木目調キャビネット、淡色無垢フローリング、ベージュの床) の写真
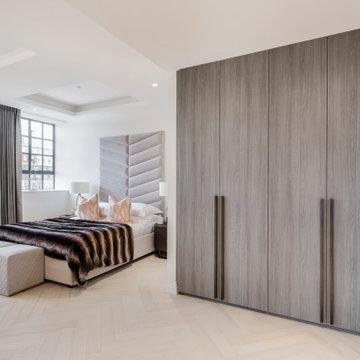
ロンドンにあるお手頃価格の中くらいなコンテンポラリースタイルのおしゃれな収納・クローゼット (造り付け、フラットパネル扉のキャビネット、中間色木目調キャビネット) の写真
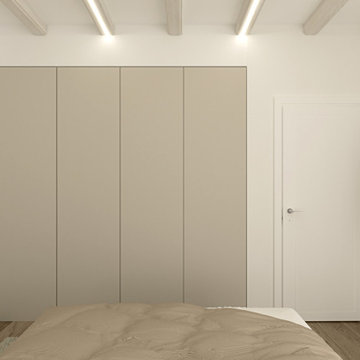
Il continuo del progetto “ classico contemporaneo in sfuature tortora” prosegue con la camera matrimoniale ed il bagno padronale.
Come per la zona cucina e Living è stato adottato uno stile classico contemporaneo, dove i mobili bagni riprendono molto lo stile della cucina, per dare un senso di continuità agli ambienti, ma rendendolo anche funzionale e contenitivo, con caratteristiche tipiche dello stile utilizzato, ma con una ricerca dettagliata dei materiali e colorazioni dei dettagli applicati.
La camera matrimoniale è molto semplice ed essenziale ma con particolari eleganti, come le boiserie che fanno da cornice alla carta da parati nella zona testiera letto.
Gli armadi sono stati incassati, lasciando a vista solo le ante in finitura laccata.
L’armadio a lato letto è stato ricavato dalla chiusura di una scala che collegherebbe la parte superiore della casa.
Anche nella zona notte e bagno, gli spazi sono stati studiati nel minimo dettaglio, per sfruttare e posizionare tutto il necessario per renderla confortevole ad accogliente, senza dover rinunciare a nulla.
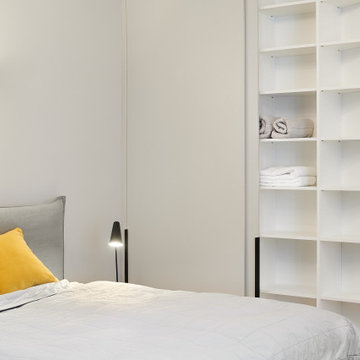
Die ungewöhnliche Grundrissform wird duch einen fast unsichtbaren Schrank entschärft und bietet so aussreichend Platz. Der Einbauschrank ist an die Schräge des Grundrisses angepasst und bietet so eine optimal ausgenutzte Nieschennutzung. Durch die in der Wandfarben lackierten Fronten verschwindet der Schrank im Gesamtbild. Dies wird auch noch weiter unterstrichen, da der Stuck weiteregeführt werden konnte.
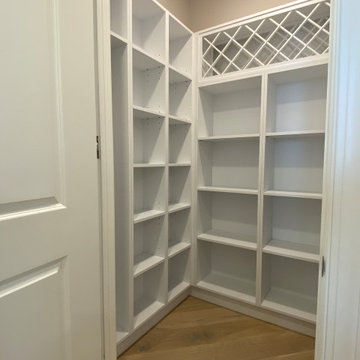
マイアミにある高級な中くらいなコンテンポラリースタイルのおしゃれな収納・クローゼット (造り付け、フラットパネル扉のキャビネット、白いキャビネット、淡色無垢フローリング、マルチカラーの床) の写真
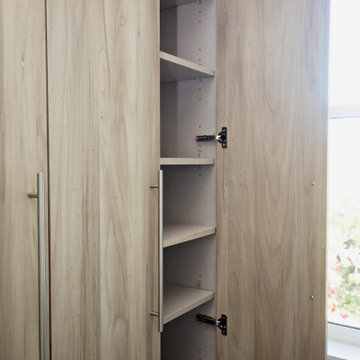
Project Number: M1230
Design/Manufacturer/Installer: Marquis Fine Cabinetry
Collection: Milano
Finishes: Epic
Features: Adjustable Legs/Soft Close (Standard), Stainless Steel Toe-Kick, Turkish Linen Lined
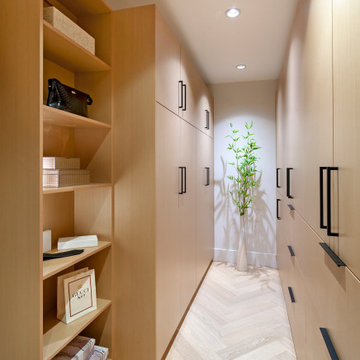
バンクーバーにある高級な中くらいなコンテンポラリースタイルのおしゃれな収納・クローゼット (造り付け、フラットパネル扉のキャビネット、淡色木目調キャビネット、淡色無垢フローリング) の写真
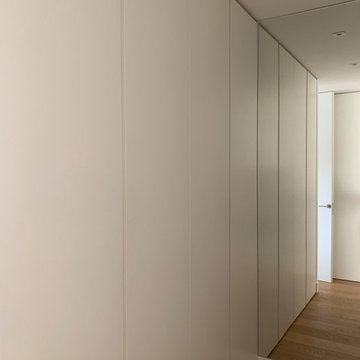
Vestidor. Armarios empotrados a medida diseñados por el estudio
他の地域にあるコンテンポラリースタイルのおしゃれな収納・クローゼット (造り付け、フラットパネル扉のキャビネット、無垢フローリング) の写真
他の地域にあるコンテンポラリースタイルのおしゃれな収納・クローゼット (造り付け、フラットパネル扉のキャビネット、無垢フローリング) の写真
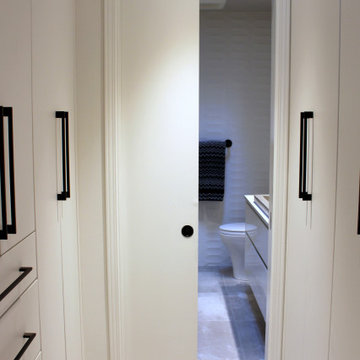
This walk through closet is so much nicer with closed storage!
トロントにあるお手頃価格の小さなコンテンポラリースタイルのおしゃれな収納・クローゼット (造り付け、フラットパネル扉のキャビネット、白いキャビネット、カーペット敷き、ベージュの床) の写真
トロントにあるお手頃価格の小さなコンテンポラリースタイルのおしゃれな収納・クローゼット (造り付け、フラットパネル扉のキャビネット、白いキャビネット、カーペット敷き、ベージュの床) の写真
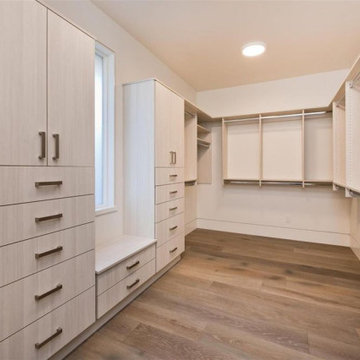
他の地域にある広いコンテンポラリースタイルのおしゃれな収納・クローゼット (フラットパネル扉のキャビネット、淡色無垢フローリング、茶色い床、造り付け、グレーのキャビネット) の写真
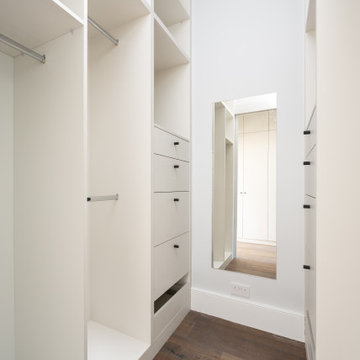
The space was configured to become a walk in with oodles of storage space. With a sliding door that shuts of the area, we saved on space by not using doors for the individual cupboards
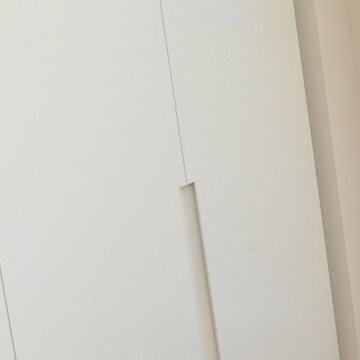
NOVAMOBILI Bedroom furniture in Tortora finish. UNIKA style wardrobe doors, with Tweed interior finish. Internal Drawers with Plus style handles
他の地域にあるお手頃価格の中くらいなコンテンポラリースタイルのおしゃれな収納・クローゼット (造り付け、フラットパネル扉のキャビネット、ベージュのキャビネット) の写真
他の地域にあるお手頃価格の中くらいなコンテンポラリースタイルのおしゃれな収納・クローゼット (造り付け、フラットパネル扉のキャビネット、ベージュのキャビネット) の写真
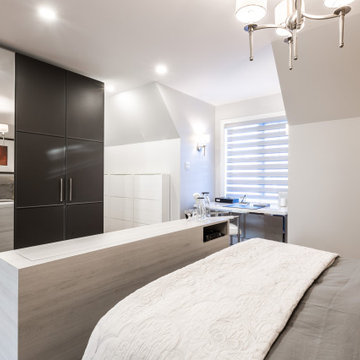
when designing a functional and well-organized walk-in closet that suits your specific storage needs and style preferences. you need to consider the following:
1. Assess your storage needs: Take stock of your clothing, accessories, and other items to determine the amount and type of storage required. Consider the quantity of hanging space, shelving, and drawer space you'll need for different categories of items.
2. Plan the layout: Design a layout that optimizes the available space and suits your workflow. Consider the placement of different storage elements like shelves, hanging rods, and drawers. Ensure that the layout provides easy access to items and facilitates efficient organization.
3. Maximize vertical space: Utilize the vertical space in your closet by incorporating floor-to-ceiling shelves and hanging rods. This will help maximize storage capacity and keep items within reach.
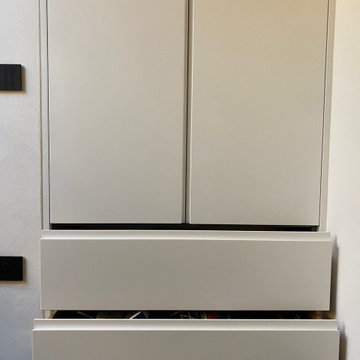
Armadio bifacciale laccato bianco opaco. Vista dal lato cameretta. Ante e cassetti con gola a tutta altezza/larghezza.
他の地域にある高級な中くらいなコンテンポラリースタイルのおしゃれな収納・クローゼット (造り付け、フラットパネル扉のキャビネット、白いキャビネット) の写真
他の地域にある高級な中くらいなコンテンポラリースタイルのおしゃれな収納・クローゼット (造り付け、フラットパネル扉のキャビネット、白いキャビネット) の写真
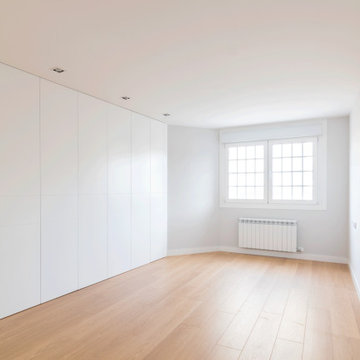
他の地域にあるお手頃価格の広いコンテンポラリースタイルのおしゃれな収納・クローゼット (造り付け、フラットパネル扉のキャビネット、白いキャビネット、無垢フローリング、茶色い床) の写真
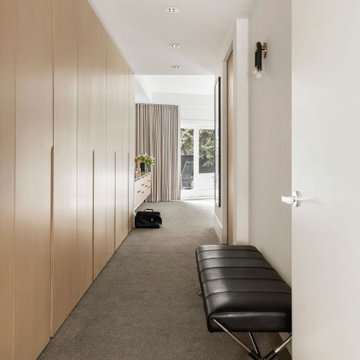
カルガリーにあるラグジュアリーな巨大なコンテンポラリースタイルのおしゃれな収納・クローゼット (造り付け、フラットパネル扉のキャビネット、淡色木目調キャビネット、カーペット敷き、グレーの床、折り上げ天井) の写真
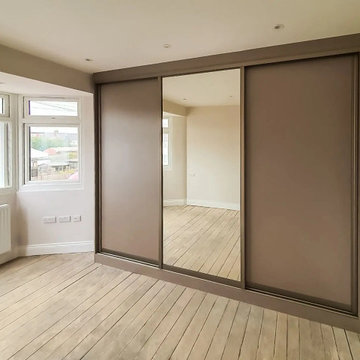
Built in wardrobes in Camden London. Bespoke fitted sliding door wardrobe with mirror doors. Fitted loft wardrobes. Hinge door wardrobe with bespoke bookshelf
ベージュのコンテンポラリースタイルの収納・クローゼット (フラットパネル扉のキャビネット、造り付け) のアイデア
1
