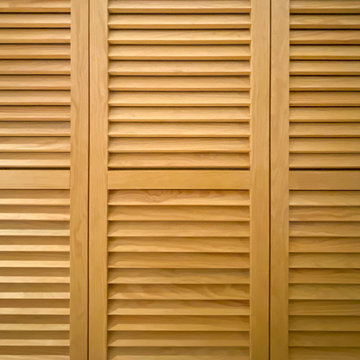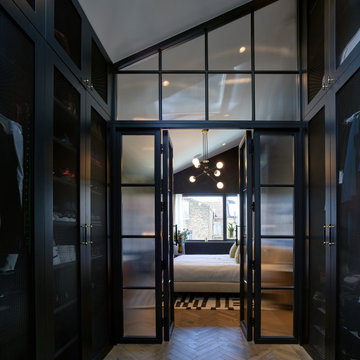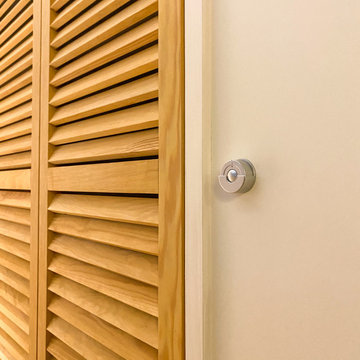高級なコンテンポラリースタイルの収納・クローゼット (表し梁、三角天井) のアイデア
絞り込み:
資材コスト
並び替え:今日の人気順
写真 1〜20 枚目(全 61 枚)
1/5
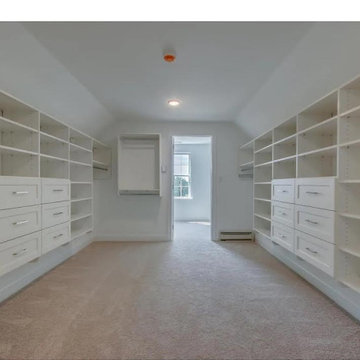
ブリッジポートにある高級な広いコンテンポラリースタイルのおしゃれなウォークインクローゼット (シェーカースタイル扉のキャビネット、白いキャビネット、カーペット敷き、ピンクの床、三角天井) の写真

Primary suite remodel; aging in place with curbless shower entry, heated floors, double vanity, electric in the medicine cabinet for toothbrush and shaver. Electric in vanity drawer for hairdryer. Under cabinet lighting on a sensor. Attached primary closet.
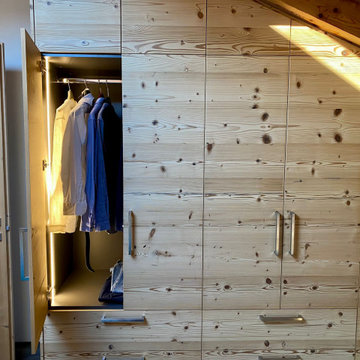
Armadio guardaroba sottotetto su misura realizzato in abete anticato spazzolato, interni in nobilitato color antracite con illuminazione LED incassata

Rodwin Architecture & Skycastle Homes
Location: Boulder, Colorado, USA
Interior design, space planning and architectural details converge thoughtfully in this transformative project. A 15-year old, 9,000 sf. home with generic interior finishes and odd layout needed bold, modern, fun and highly functional transformation for a large bustling family. To redefine the soul of this home, texture and light were given primary consideration. Elegant contemporary finishes, a warm color palette and dramatic lighting defined modern style throughout. A cascading chandelier by Stone Lighting in the entry makes a strong entry statement. Walls were removed to allow the kitchen/great/dining room to become a vibrant social center. A minimalist design approach is the perfect backdrop for the diverse art collection. Yet, the home is still highly functional for the entire family. We added windows, fireplaces, water features, and extended the home out to an expansive patio and yard.
The cavernous beige basement became an entertaining mecca, with a glowing modern wine-room, full bar, media room, arcade, billiards room and professional gym.
Bathrooms were all designed with personality and craftsmanship, featuring unique tiles, floating wood vanities and striking lighting.
This project was a 50/50 collaboration between Rodwin Architecture and Kimball Modern
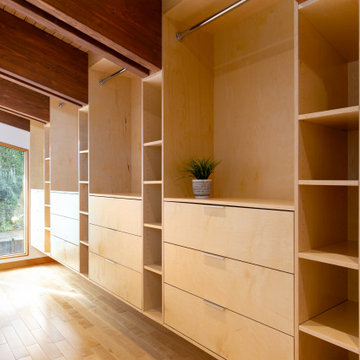
他の地域にある高級な巨大なコンテンポラリースタイルのおしゃれなウォークインクローゼット (フラットパネル扉のキャビネット、中間色木目調キャビネット、三角天井) の写真
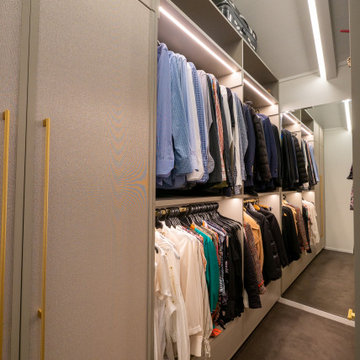
Fantastic custom built walk-in robe
オークランドにある高級な小さなコンテンポラリースタイルのおしゃれなウォークインクローゼット (グレーのキャビネット、カーペット敷き、茶色い床、三角天井) の写真
オークランドにある高級な小さなコンテンポラリースタイルのおしゃれなウォークインクローゼット (グレーのキャビネット、カーペット敷き、茶色い床、三角天井) の写真
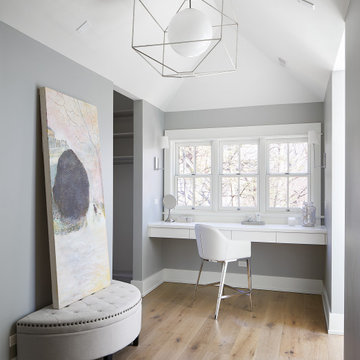
他の地域にある高級な中くらいなコンテンポラリースタイルのおしゃれなウォークインクローゼット (フラットパネル扉のキャビネット、白いキャビネット、淡色無垢フローリング、ベージュの床、三角天井) の写真
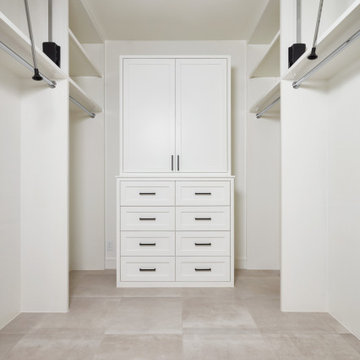
Large walk-in master closet with overhead storage and large format Reside Beige tile floor from Arizona Tile.
ヒューストンにある高級な広いコンテンポラリースタイルのおしゃれなウォークインクローゼット (落し込みパネル扉のキャビネット、白いキャビネット、セラミックタイルの床、ベージュの床、三角天井) の写真
ヒューストンにある高級な広いコンテンポラリースタイルのおしゃれなウォークインクローゼット (落し込みパネル扉のキャビネット、白いキャビネット、セラミックタイルの床、ベージュの床、三角天井) の写真
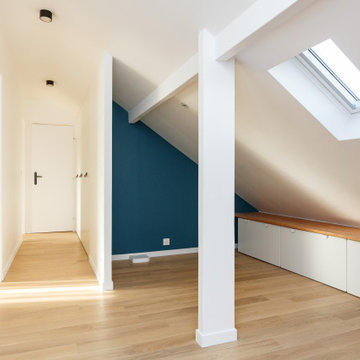
パリにある高級な広いコンテンポラリースタイルのおしゃれな壁面クローゼット (淡色無垢フローリング、ベージュの床、表し梁、インセット扉のキャビネット、白いキャビネット) の写真
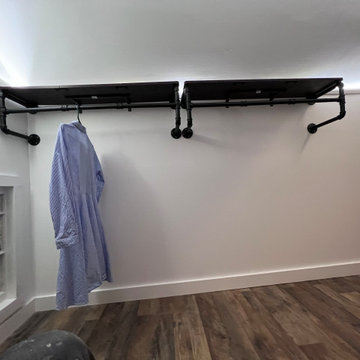
Conversion from a bare attic to walk-in closet/office
他の地域にある高級な広いコンテンポラリースタイルのおしゃれなウォークインクローゼット (オープンシェルフ、白いキャビネット、ラミネートの床、茶色い床、三角天井) の写真
他の地域にある高級な広いコンテンポラリースタイルのおしゃれなウォークインクローゼット (オープンシェルフ、白いキャビネット、ラミネートの床、茶色い床、三角天井) の写真
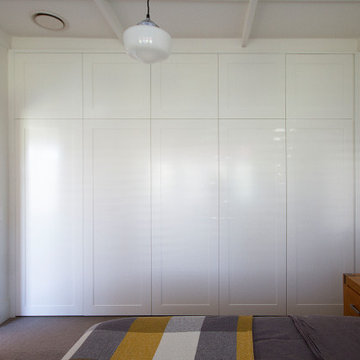
オークランドにある高級な中くらいなコンテンポラリースタイルのおしゃれな収納・クローゼット (落し込みパネル扉のキャビネット、白いキャビネット、カーペット敷き、グレーの床、表し梁) の写真
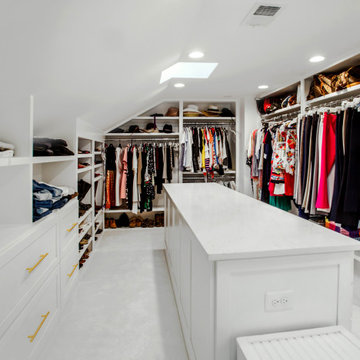
Spa suite? Nah...so much better!
Words cannot really describe the incredible transformation of this sleek "decked out" master bath and closet. Ripped down to the bare framing, upgrades include: insulation, windows, skylights, dual head shower, bidet toilet, his and her closets, heated floors, jetted tub (with a view) sensor lighting, drywall, framing, laundry chute, built-ins... and more.
The ultimate compliment came from the owners themselves:
"we stayed at a very nice hotel in Florida and had a "spa suite" for a few nights. It was decked out well...and Michelle and I both agreed that we missed our bathroom at home. Something we never thought we'd say!
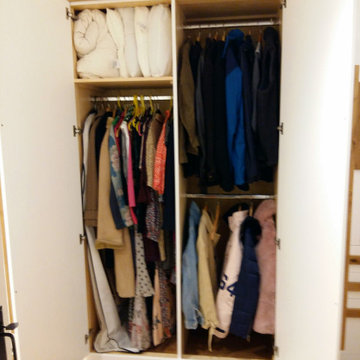
The room is used as a storage room with lots of cupboards for clothes such as jackets, spare bulky items such as duvets and pillows, shoes and boots, an extra fridge for drinks and special occasions, the grand children's toys. it also doubles up as a study with a built in desk with a cupboard for the printer and a filing cabinet.
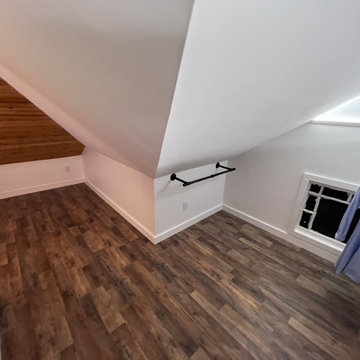
Conversion from a bare attic to walk-in closet/office
他の地域にある高級な広いコンテンポラリースタイルのおしゃれなウォークインクローゼット (オープンシェルフ、白いキャビネット、ラミネートの床、茶色い床、三角天井) の写真
他の地域にある高級な広いコンテンポラリースタイルのおしゃれなウォークインクローゼット (オープンシェルフ、白いキャビネット、ラミネートの床、茶色い床、三角天井) の写真
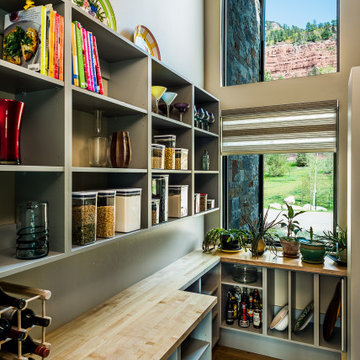
Custom Pantry with butcher block countertop.
他の地域にある高級な小さなコンテンポラリースタイルのおしゃれなウォークインクローゼット (オープンシェルフ、青いキャビネット、淡色無垢フローリング、ベージュの床、三角天井) の写真
他の地域にある高級な小さなコンテンポラリースタイルのおしゃれなウォークインクローゼット (オープンシェルフ、青いキャビネット、淡色無垢フローリング、ベージュの床、三角天井) の写真
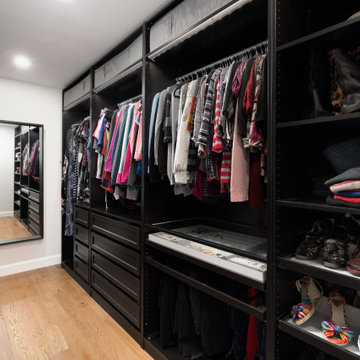
Master bedroom renovation! This beautiful renovation result came from a dedicated team that worked together to create a unified and zen result. The bathroom used to be the walk in closet which is still inside the bathroom space. Oak doors mixed with black hardware give a little coastal feel to this contemporary and classic design. We added a fire place in gas and a built-in for storage and to dress up the very high ceiling. Arched high windows created a nice opportunity for window dressings of curtains and blinds. The two areas are divided by a slight step in the floor, for bedroom and sitting area. An area rug is allocated for each area.
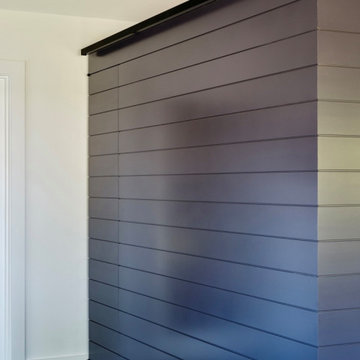
• this wall was added to create a divide between the kitchen and the terrace entry
プロビデンスにある高級な中くらいなコンテンポラリースタイルのおしゃれな壁面クローゼット (フラットパネル扉のキャビネット、三角天井) の写真
プロビデンスにある高級な中くらいなコンテンポラリースタイルのおしゃれな壁面クローゼット (フラットパネル扉のキャビネット、三角天井) の写真
高級なコンテンポラリースタイルの収納・クローゼット (表し梁、三角天井) のアイデア
1
